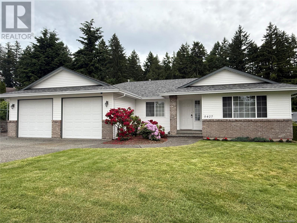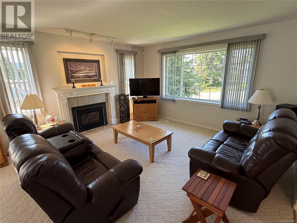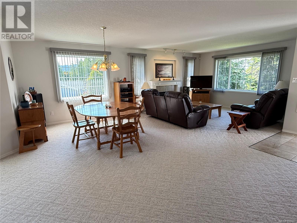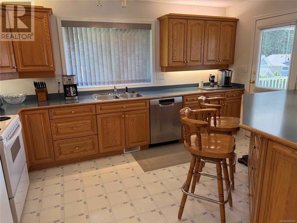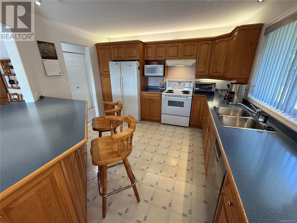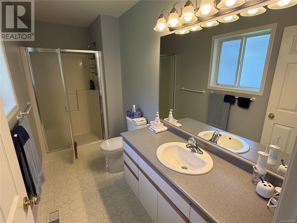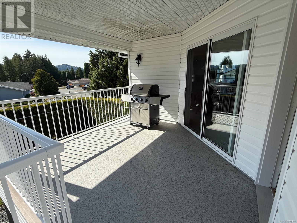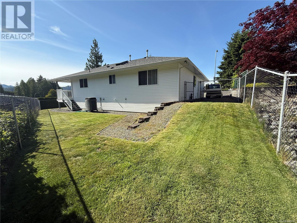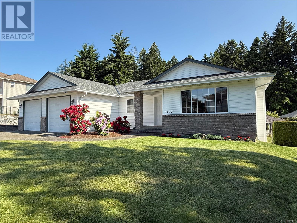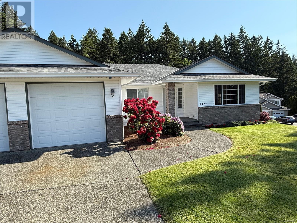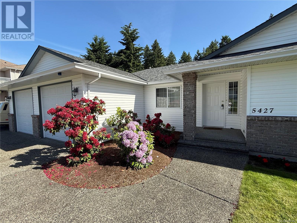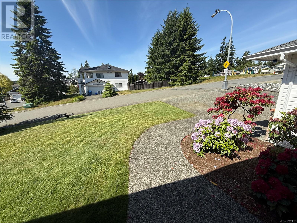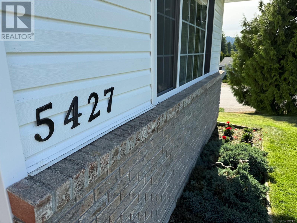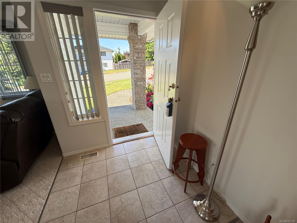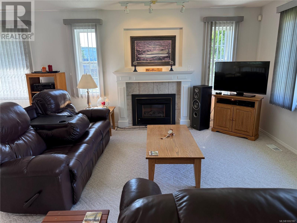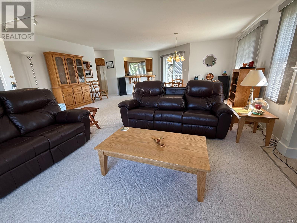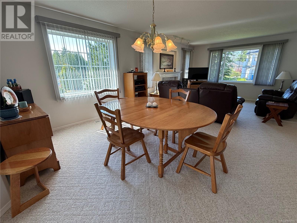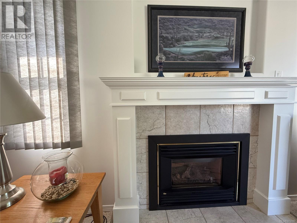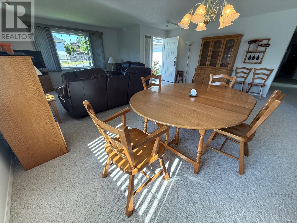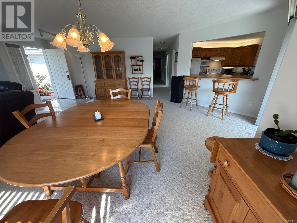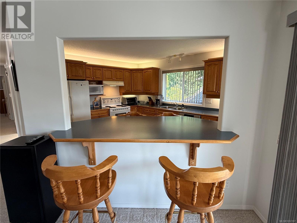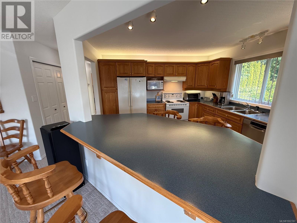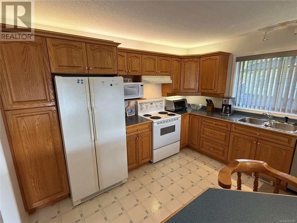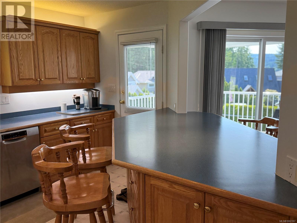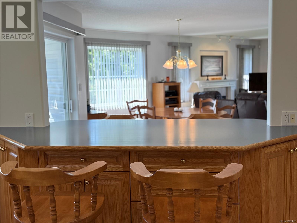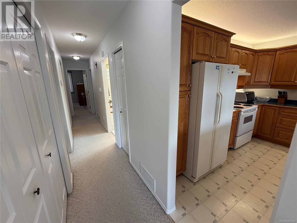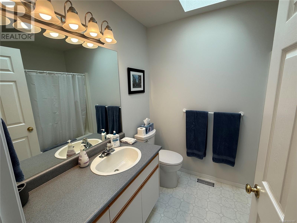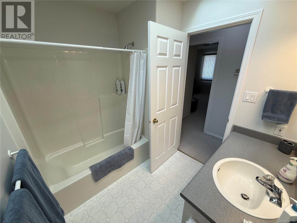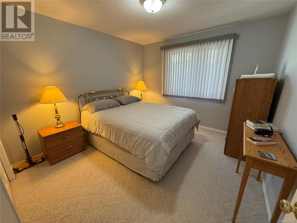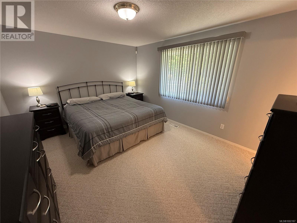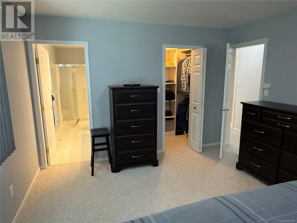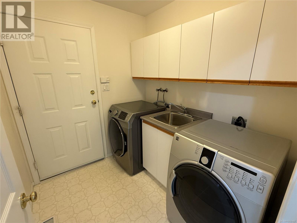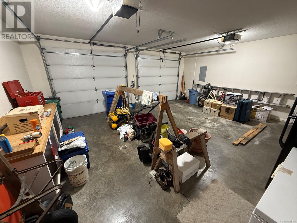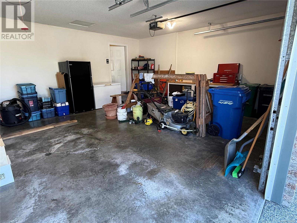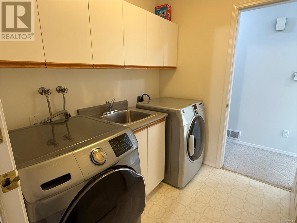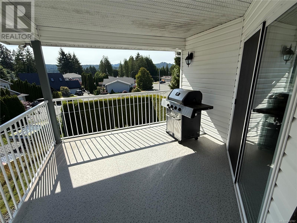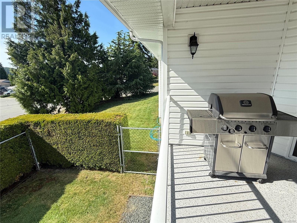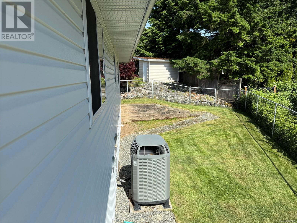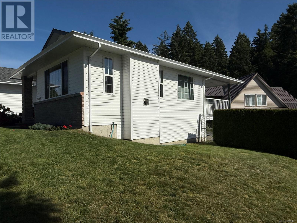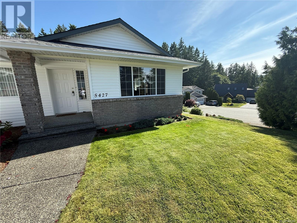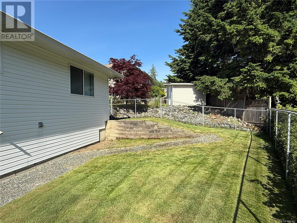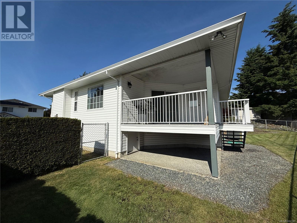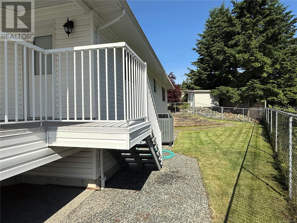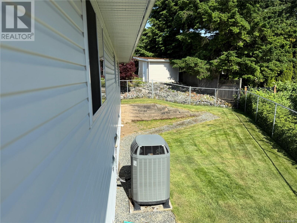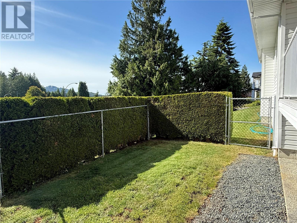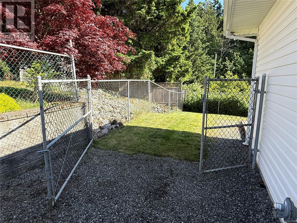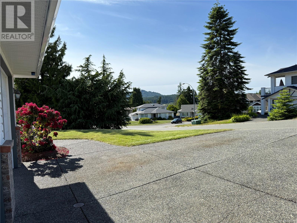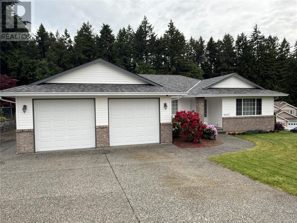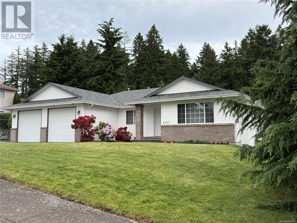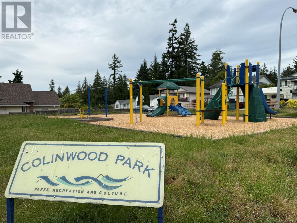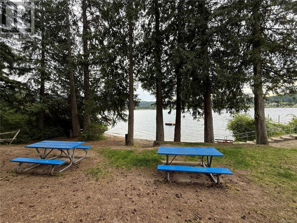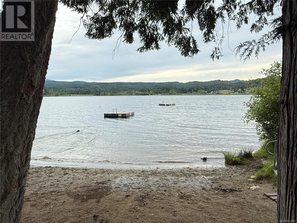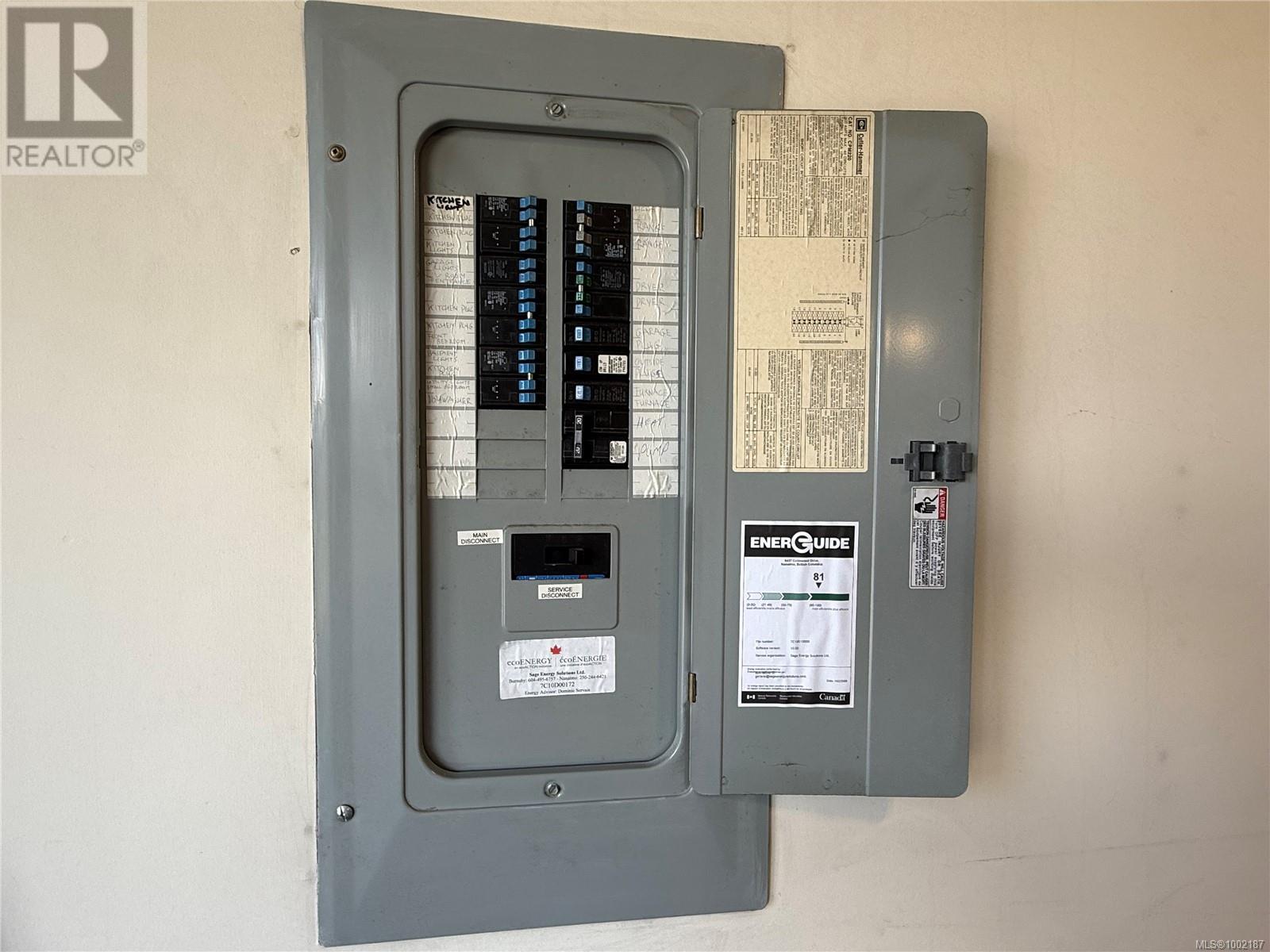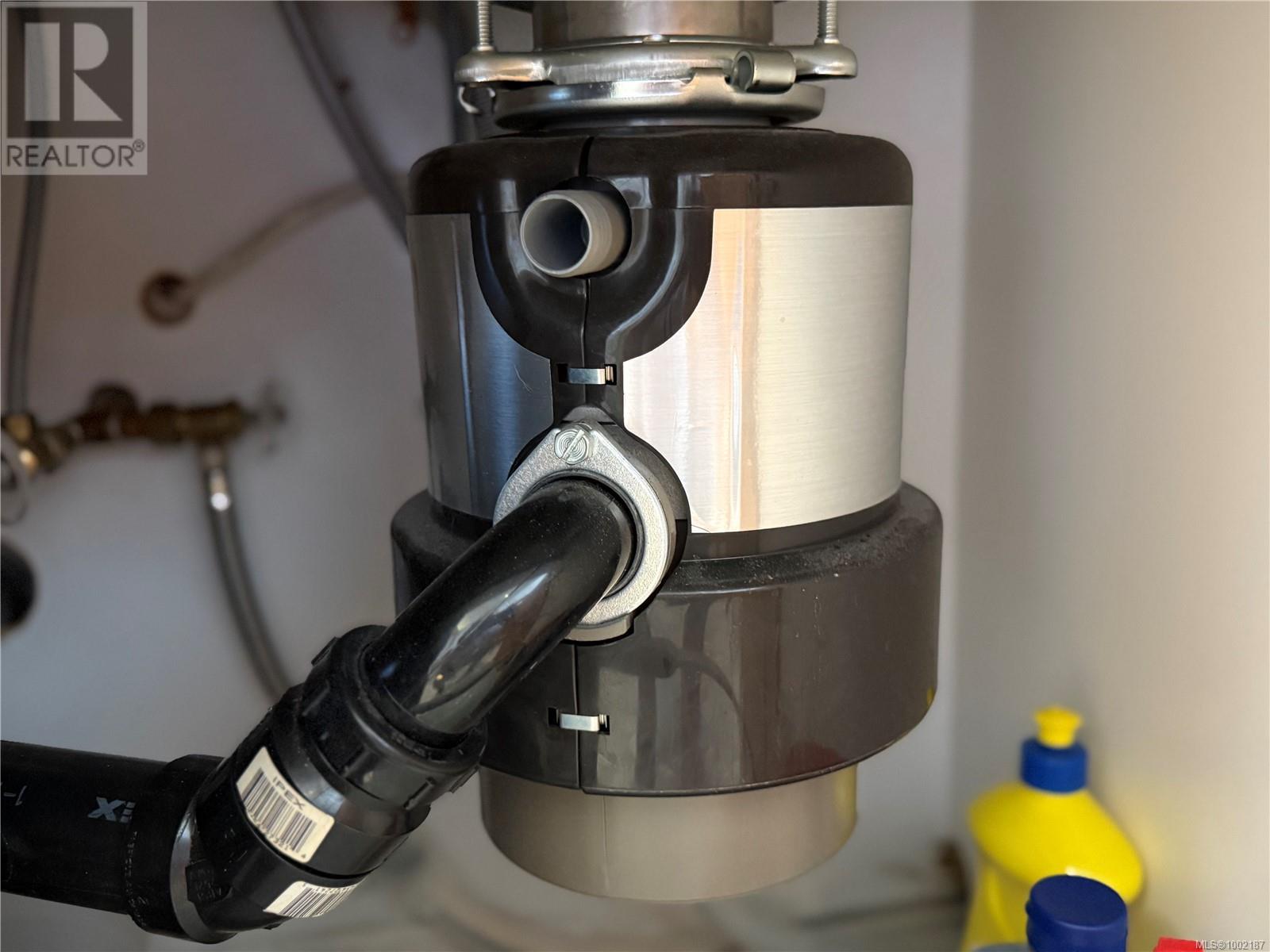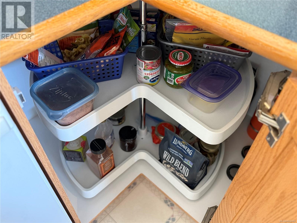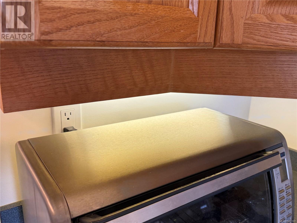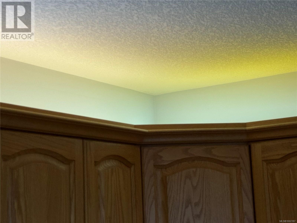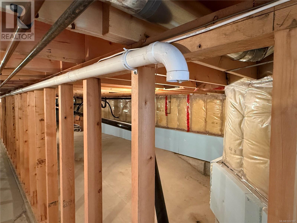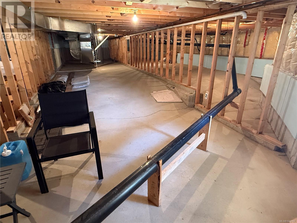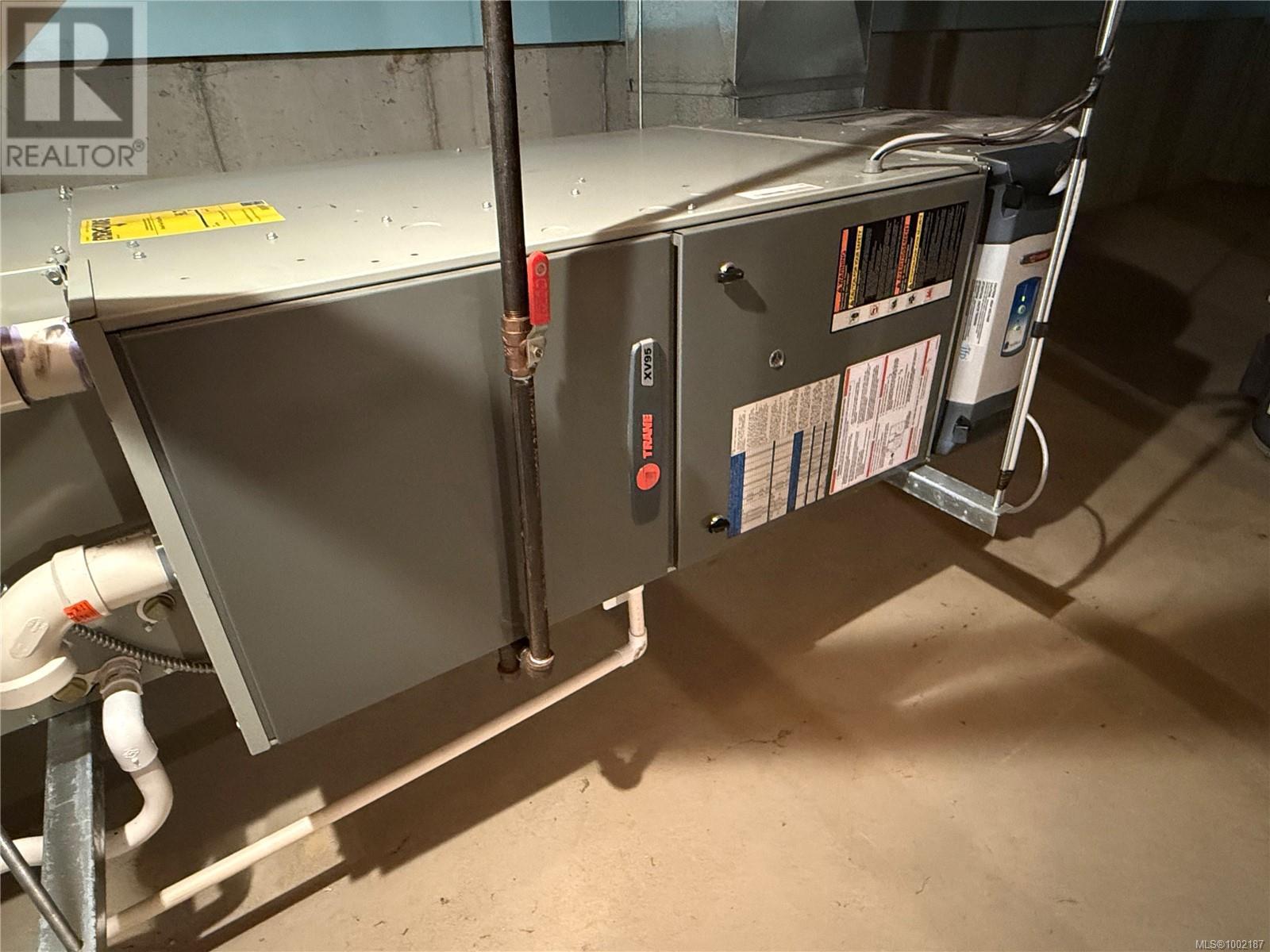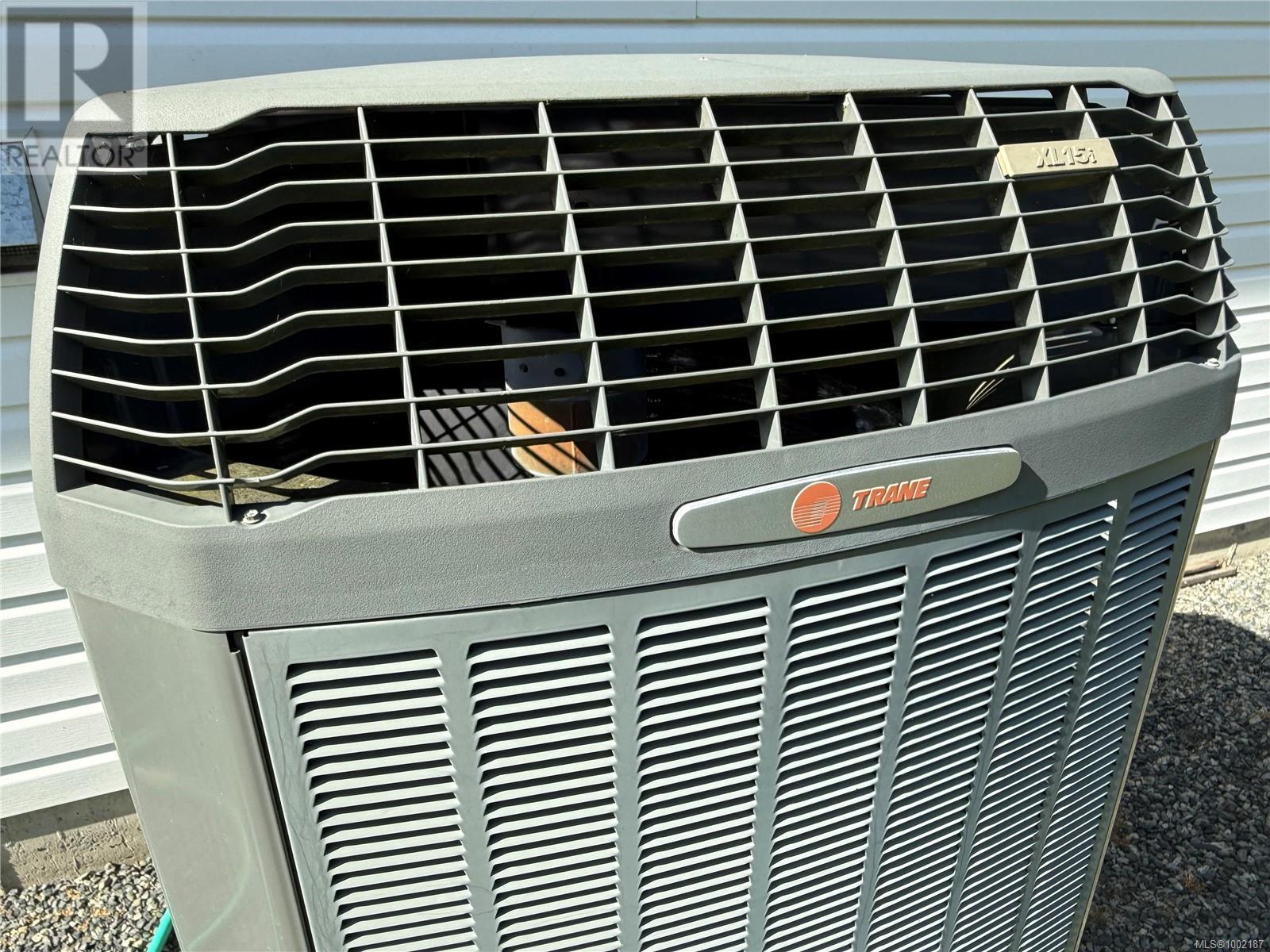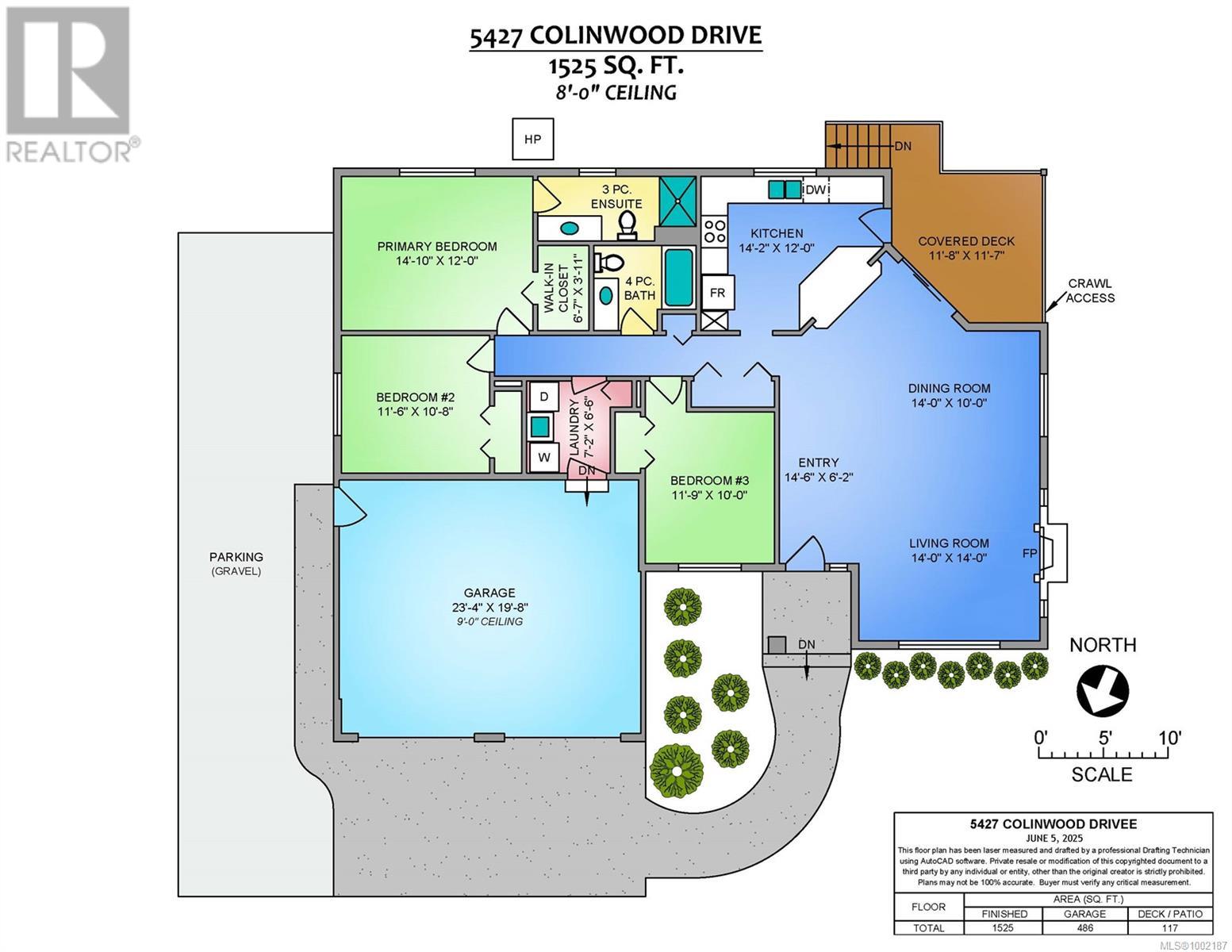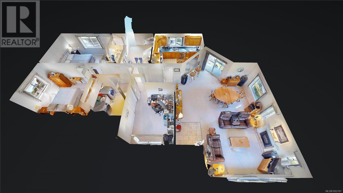5427 Colinwood Dr Nanaimo, British Columbia V9T 6G2
$799,000
You don't often see a home as meticulous as this. Spotlessly maintained by the original owner of 28 years this home is definitely move in ready. With a nice open plan through the living / dining and kitchen areas this home enjoys a bright interior with a nice easy flow through the main living spaces. With a Gas Fireplace in the living-room, patio doors to a nice (covered) sundeck off the kitchen & dining and Oak cabinets in the kitchen (under & over cabinet lighting) with an open to the dining-room eating bar. There's even a garburator. Down the hallway you will find 3 bedrooms including an almost 15' primary bedroom with 3 piece ensuite & oversized shower. Skylite in the main bath and through the nearby laundry room (with deep stainless sink) leads you to the roomy double garage with separate powered garage doors. Upgraded High efficiency gas furnace & Heat Pump plus a new roof & water tank in 2021. Outside you will appreciate the nicely maintained (partially fenced) lot with easy care landscape and terrific RV parking, long enough for both boat & camper. The low traffic road is an easy walk to Brannen Lake for either a swim or boat launch and the out of the way location is still just minutes to all the shopping around both Woodgrove and Rutherford Malls. Even the popular Black Bear Pub is a manageable walk away. If where you live is important 5427 Colinwood will check a lot of boxes and you wont break the bank to get it. (id:48643)
Open House
This property has open houses!
1:00 pm
Ends at:3:00 pm
Lorraine Jensen Hosting
Property Details
| MLS® Number | 1002187 |
| Property Type | Single Family |
| Neigbourhood | Pleasant Valley |
| Features | Corner Site, Other |
| Parking Space Total | 4 |
Building
| Bathroom Total | 2 |
| Bedrooms Total | 3 |
| Architectural Style | Contemporary |
| Constructed Date | 1997 |
| Cooling Type | Fully Air Conditioned |
| Fireplace Present | Yes |
| Fireplace Total | 1 |
| Heating Fuel | Natural Gas |
| Heating Type | Forced Air, Heat Pump |
| Size Interior | 1,525 Ft2 |
| Total Finished Area | 1525 Sqft |
| Type | House |
Land
| Access Type | Road Access |
| Acreage | No |
| Size Irregular | 7890 |
| Size Total | 7890 Sqft |
| Size Total Text | 7890 Sqft |
| Zoning Description | R5 |
| Zoning Type | Residential |
Rooms
| Level | Type | Length | Width | Dimensions |
|---|---|---|---|---|
| Main Level | Porch | 11'8 x 11'7 | ||
| Main Level | Bathroom | 4-Piece | ||
| Main Level | Ensuite | 3-Piece | ||
| Main Level | Laundry Room | 7'2 x 6'6 | ||
| Main Level | Primary Bedroom | 14'10 x 12'0 | ||
| Main Level | Bedroom | 11'6 x 10'8 | ||
| Main Level | Bedroom | 11'9 x 10'0 | ||
| Main Level | Kitchen | 14'2 x 12'0 | ||
| Main Level | Dining Room | 14'0 x 10'0 | ||
| Main Level | Living Room | 14'0 x 14'0 |
https://www.realtor.ca/real-estate/28445252/5427-colinwood-dr-nanaimo-pleasant-valley
Contact Us
Contact us for more information

David Hayward
Personal Real Estate Corporation
www.royallepagenanaimo.com/
4200 Island Highway North
Nanaimo, British Columbia V9T 1W6
(250) 758-7653
(250) 758-8477
royallepagenanaimo.ca/

Graeme Macphail
4200 Island Highway North
Nanaimo, British Columbia V9T 1W6
(250) 758-7653
(250) 758-8477
royallepagenanaimo.ca/

