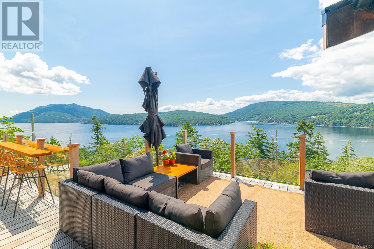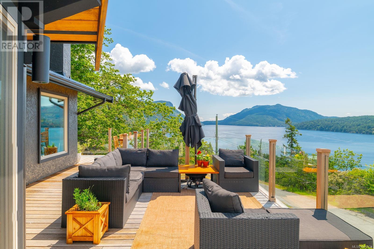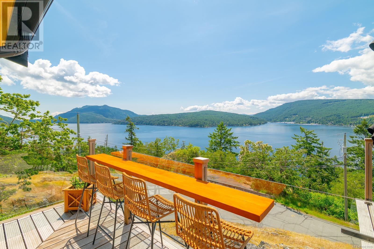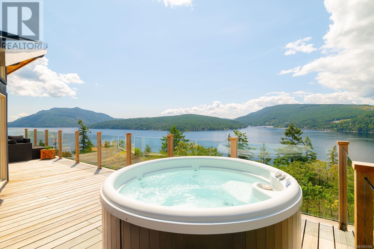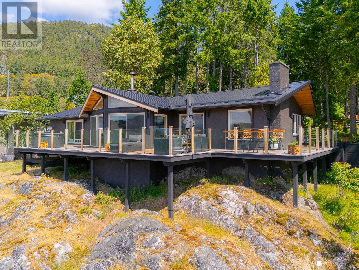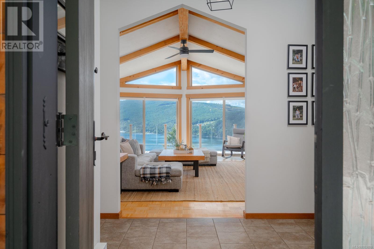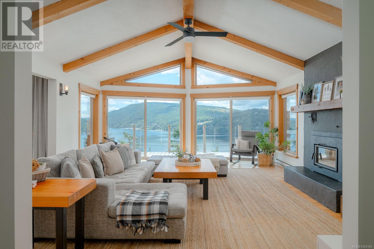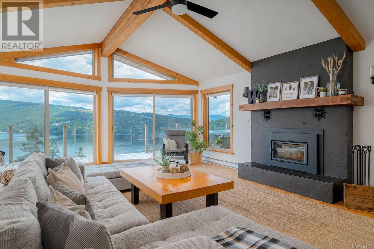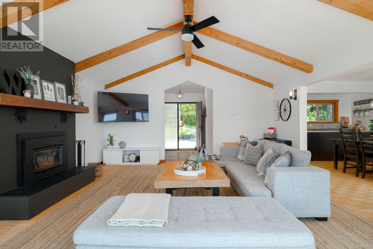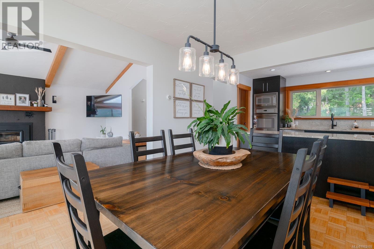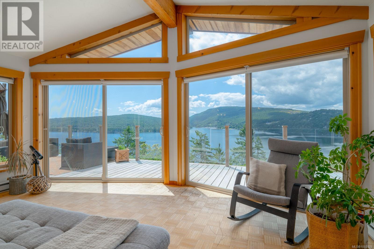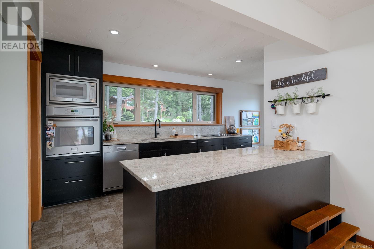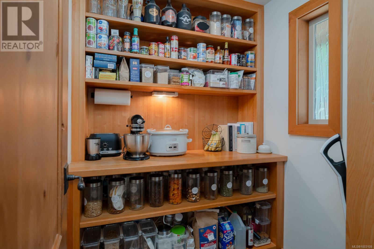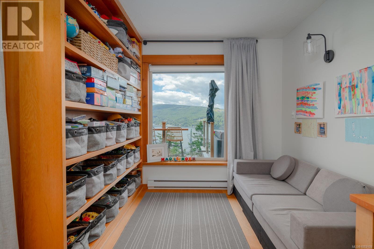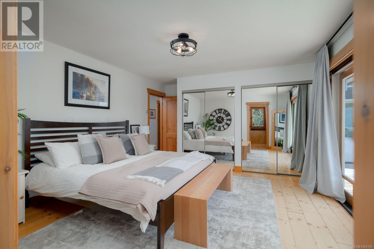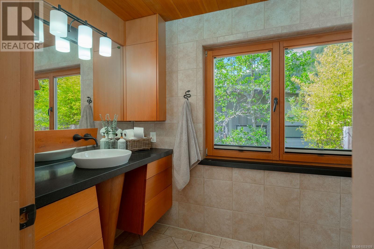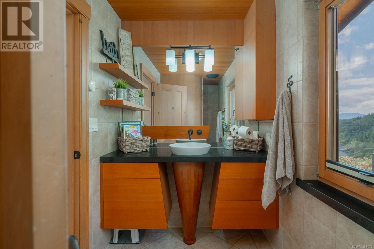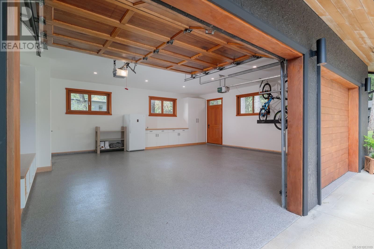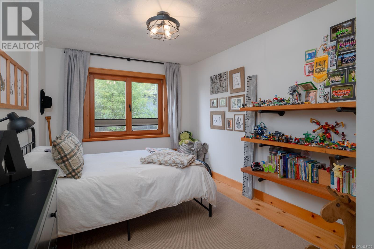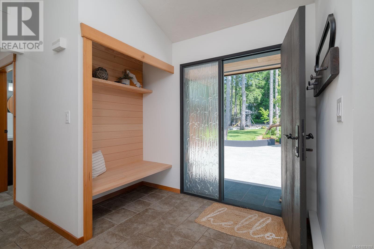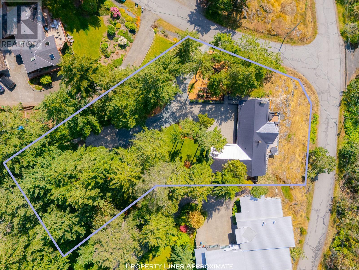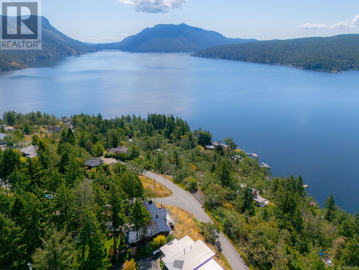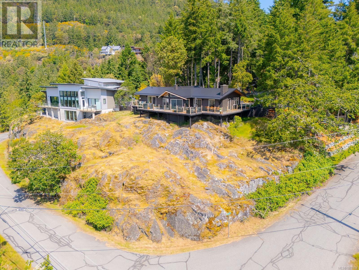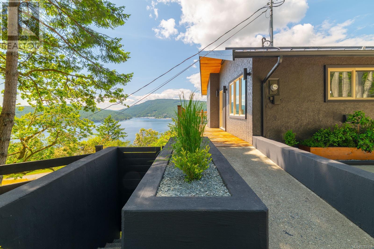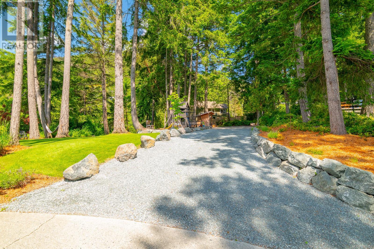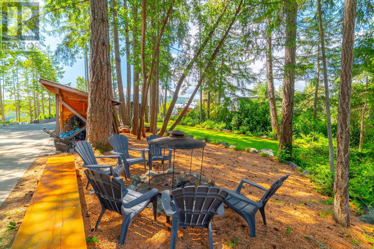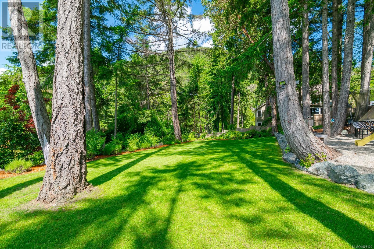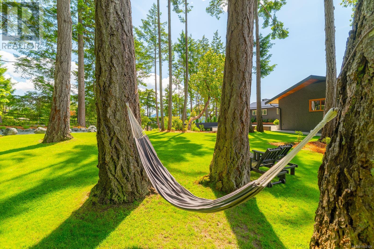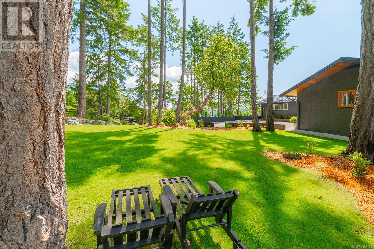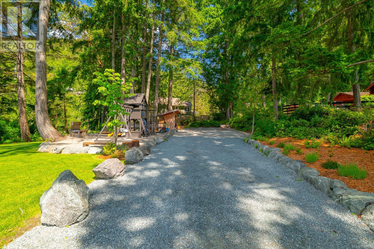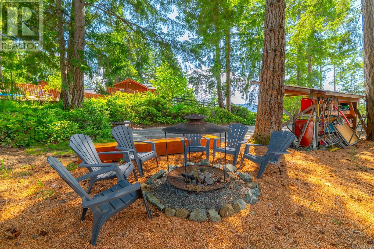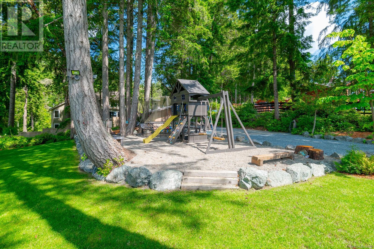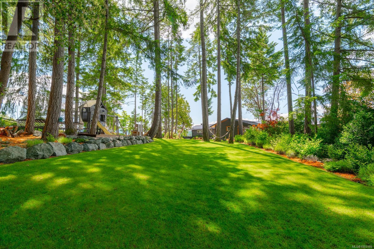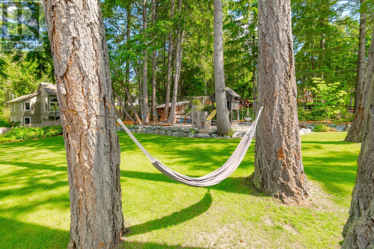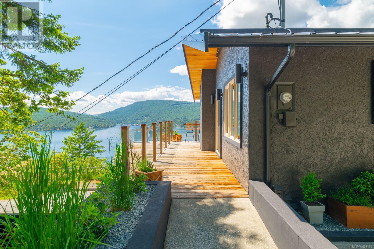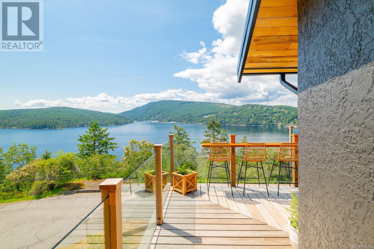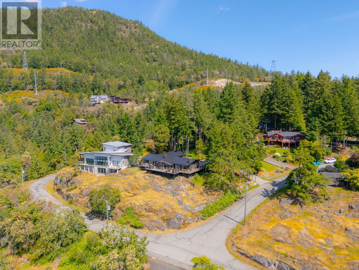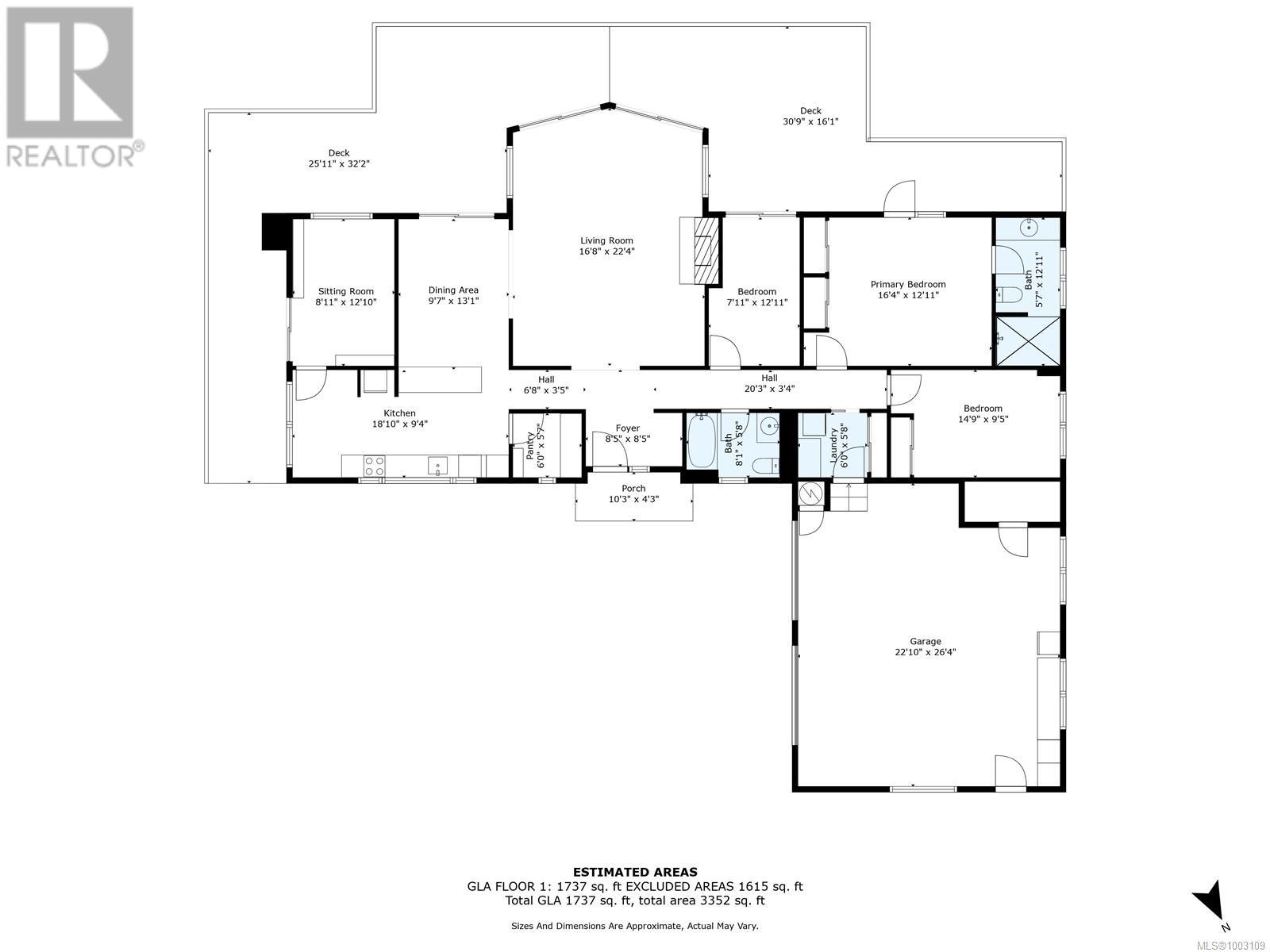543 Bayview Pl Duncan, British Columbia V9L 5X7
$1,988,000
Arguably the most breathtaking oceanview home in Maple Bay, this 1,737 sq. ft. rancher rests on a natural rock outcrop with southern exposure, delivering panoramic views from sunrise to sunset. Inside, vaulted beamed ceilings and floor-to-ceiling windows highlight the stunning scenery. The kitchen boasts granite counters, complemented by a formal dining room ideal for entertaining. The living room features a cozy wood heater, while wood and tile floors add warmth throughout. The master suite on the west side includes a unique ensuite bathroom and spectacular views. Set on a .8-acre gated lot, beautifully landscaped with gardens, lawns, Fir and Arbutus trees, this peaceful retreat also offers a spacious 2-car garage and an expansive 900+ sq. ft. wrap-around deck with a hot tub overlooking Maple Bay, Birdseye Cove marinas, and Burgoyne Bay on Salt Spring Island. This home perfectly captures the essence of coastal living. (id:48643)
Property Details
| MLS® Number | 1003109 |
| Property Type | Single Family |
| Neigbourhood | East Duncan |
| Features | Cul-de-sac, Southern Exposure, Other, Marine Oriented |
| Parking Space Total | 4 |
| View Type | Mountain View, Ocean View |
Building
| Bathroom Total | 2 |
| Bedrooms Total | 3 |
| Constructed Date | 1982 |
| Cooling Type | None |
| Fireplace Present | Yes |
| Fireplace Total | 1 |
| Heating Fuel | Electric, Other |
| Heating Type | Baseboard Heaters |
| Size Interior | 1,737 Ft2 |
| Total Finished Area | 1737 Sqft |
| Type | House |
Land
| Acreage | No |
| Size Irregular | 0.8 |
| Size Total | 0.8 Ac |
| Size Total Text | 0.8 Ac |
| Zoning Description | R1 |
| Zoning Type | Residential |
Rooms
| Level | Type | Length | Width | Dimensions |
|---|---|---|---|---|
| Main Level | Sitting Room | 8'11 x 12'10 | ||
| Main Level | Bedroom | 7'11 x 12'11 | ||
| Main Level | Bedroom | 14'9 x 9'5 | ||
| Main Level | Dining Room | 9'7 x 13'1 | ||
| Main Level | Laundry Room | 6'0 x 5'8 | ||
| Main Level | Bathroom | 5'7 x 12'11 | ||
| Main Level | Pantry | 6'0 x 5'7 | ||
| Main Level | Primary Bedroom | 16'4 x 12'11 | ||
| Main Level | Living Room | 16'8 x 22'4 | ||
| Main Level | Kitchen | 18'10 x 9'4 | ||
| Main Level | Ensuite | 3-Piece |
https://www.realtor.ca/real-estate/28453158/543-bayview-pl-duncan-east-duncan
Contact Us
Contact us for more information
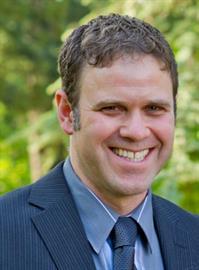
Devin Hawes
Personal Real Estate Corporation
www.bclandman.com/
1-3179 Barons Road
Nanaimo, British Columbia V9T 5W5
(250) 760-1066
(250) 760-1077
www.century21.ca/harbourrealty

