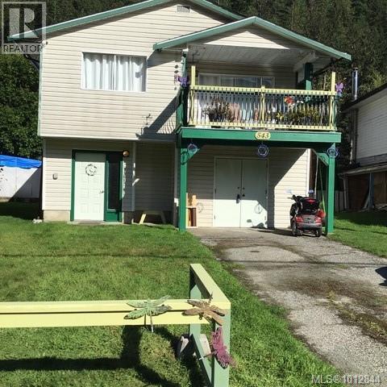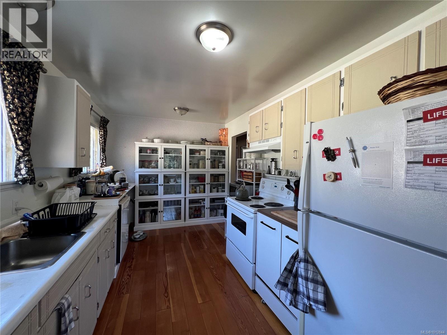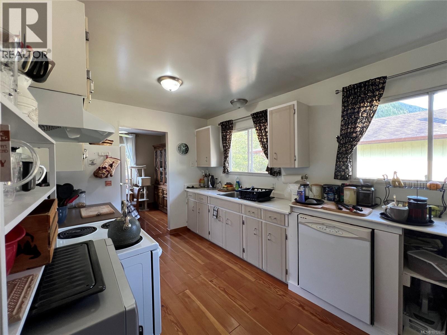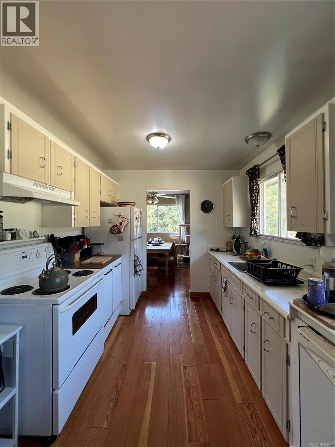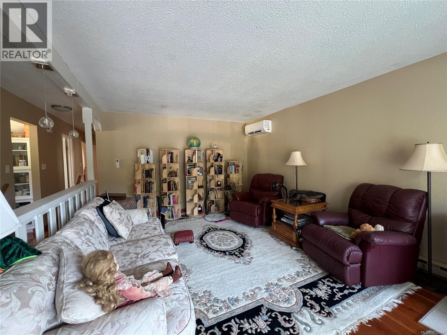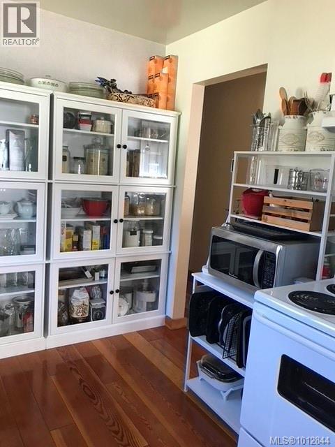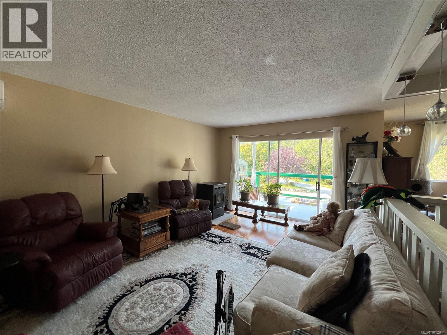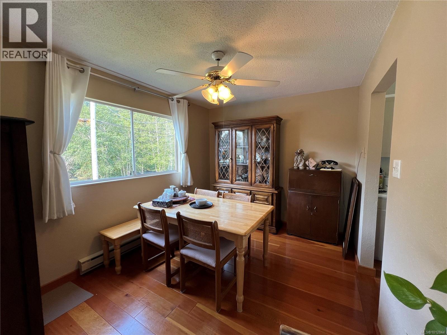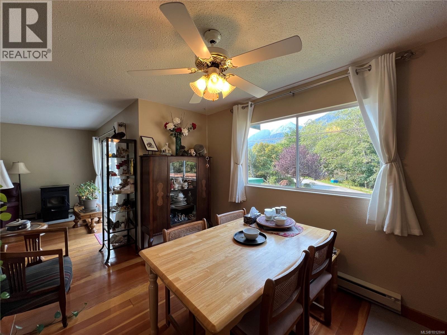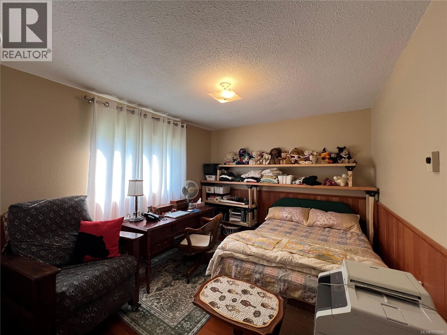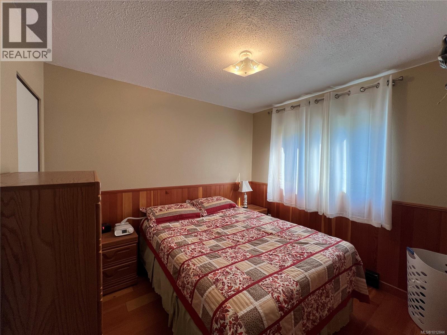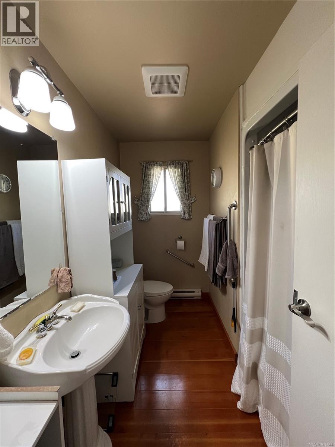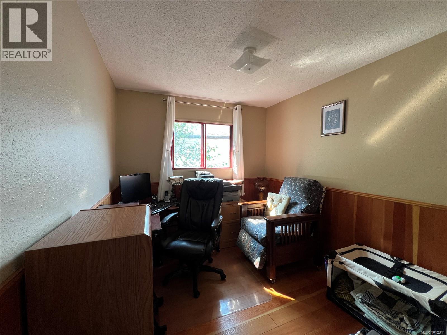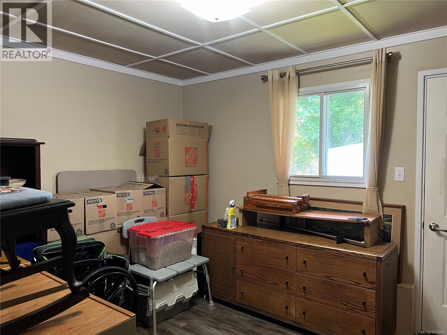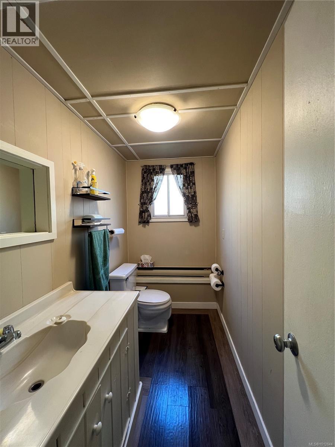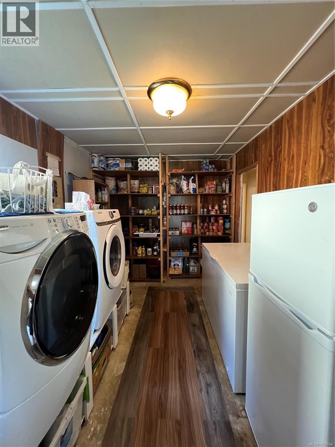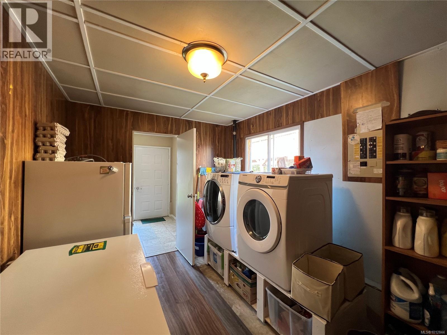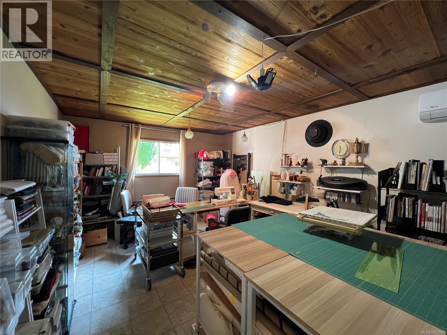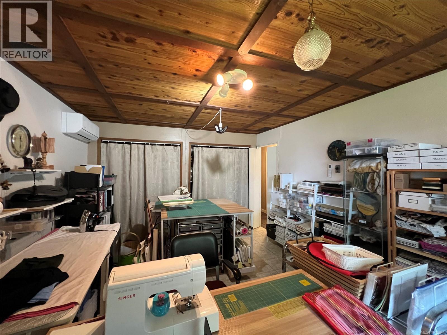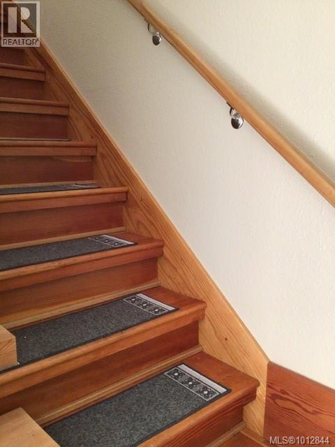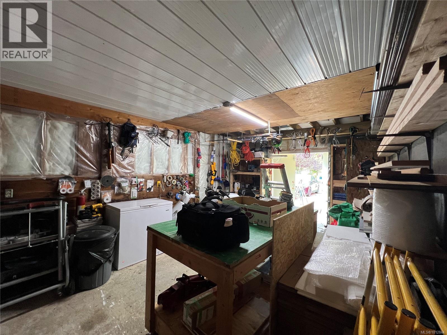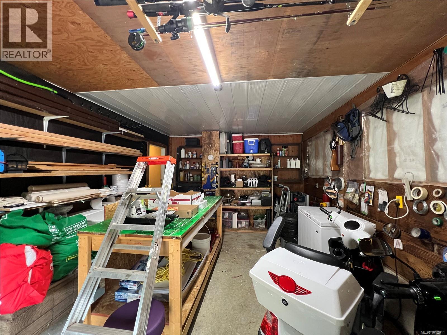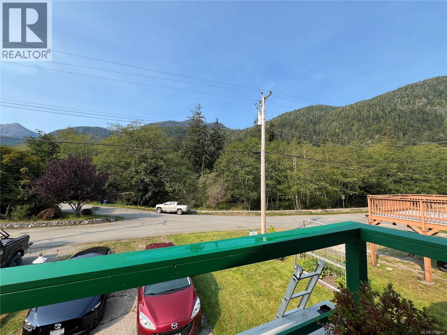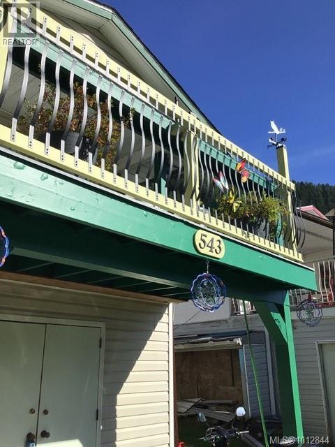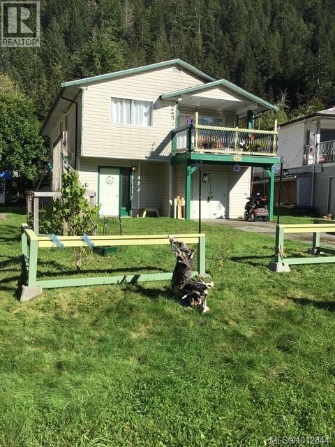543 Maquinna Dr N Tahsis, British Columbia V0P 1X0
$298,000
Riverside living. This inviting 4-bedroom, 2-bathroom home spans two levels and is built on solid ground. Warm wood floors and trim add timeless charm, while abundant windows fill the home with natural light. A set of sliding doors opens onto the front deck, the perfect place to relax and enjoy the soothing sounds and views of the river. Just steps away, you can launch your canoe or kayak for a peaceful paddle. The home has newly installed heat pumps one on each level, the roof shingles were replaced in 2019 and for added peace of mind and the windows have been replaced. The garage has been converted into a functional workshop with built-in storage, ideal for hobbies or projects. Outside, you’ll find multiple garden spaces and a partially fenced backyard to enjoy. Located on the west coast of Vancouver Island, Tahsis is a premier ecotourism destination, offering world-class outdoor recreation—from sport fishing, hiking, and caving to diving and endless breathtaking scenery. (id:48643)
Property Details
| MLS® Number | 1012844 |
| Property Type | Single Family |
| Neigbourhood | Tahsis/Zeballos |
| Parking Space Total | 3 |
| Plan | Vip30721 |
| View Type | Mountain View |
| Water Front Type | Waterfront On River |
Building
| Bathroom Total | 2 |
| Bedrooms Total | 4 |
| Appliances | Dishwasher, Dryer, Freezer, Oven - Electric, Refrigerator, Washer |
| Constructed Date | 1977 |
| Cooling Type | Air Conditioned |
| Fireplace Present | Yes |
| Fireplace Total | 1 |
| Heating Fuel | Electric, Wood |
| Heating Type | Baseboard Heaters, Other, Heat Pump |
| Size Interior | 1,840 Ft2 |
| Total Finished Area | 1840 Sqft |
| Type | House |
Parking
| Stall |
Land
| Acreage | No |
| Size Irregular | 4356 |
| Size Total | 4356 Sqft |
| Size Total Text | 4356 Sqft |
| Zoning Type | Residential |
Rooms
| Level | Type | Length | Width | Dimensions |
|---|---|---|---|---|
| Lower Level | Laundry Room | 13'9 x 8'9 | ||
| Lower Level | Workshop | 12 ft | 12 ft x Measurements not available | |
| Lower Level | Office | 10'9 x 12'3 | ||
| Lower Level | Bedroom | 18 ft | 12 ft | 18 ft x 12 ft |
| Lower Level | Bathroom | 8'9 x 5'4 | ||
| Lower Level | Entrance | 7 ft | 7 ft x Measurements not available | |
| Main Level | Bedroom | 12'2 x 10'1 | ||
| Main Level | Bedroom | 10 ft | 10 ft x Measurements not available | |
| Main Level | Bedroom | 12'2 x 8'7 | ||
| Main Level | Bathroom | 8'10 x 6'10 | ||
| Main Level | Living Room | 17'9 x 12'7 | ||
| Main Level | Dining Room | 9'2 x 9'2 | ||
| Main Level | Kitchen | 14 ft | 14 ft x Measurements not available |
https://www.realtor.ca/real-estate/28823364/543-maquinna-dr-n-tahsis-tahsiszeballos
Contact Us
Contact us for more information

Dawn Dakin
103-91 Chapel Street
Nanaimo, British Columbia V9R 0J3
(833) 817-6506
(866) 253-9200
www.exprealty.ca/

