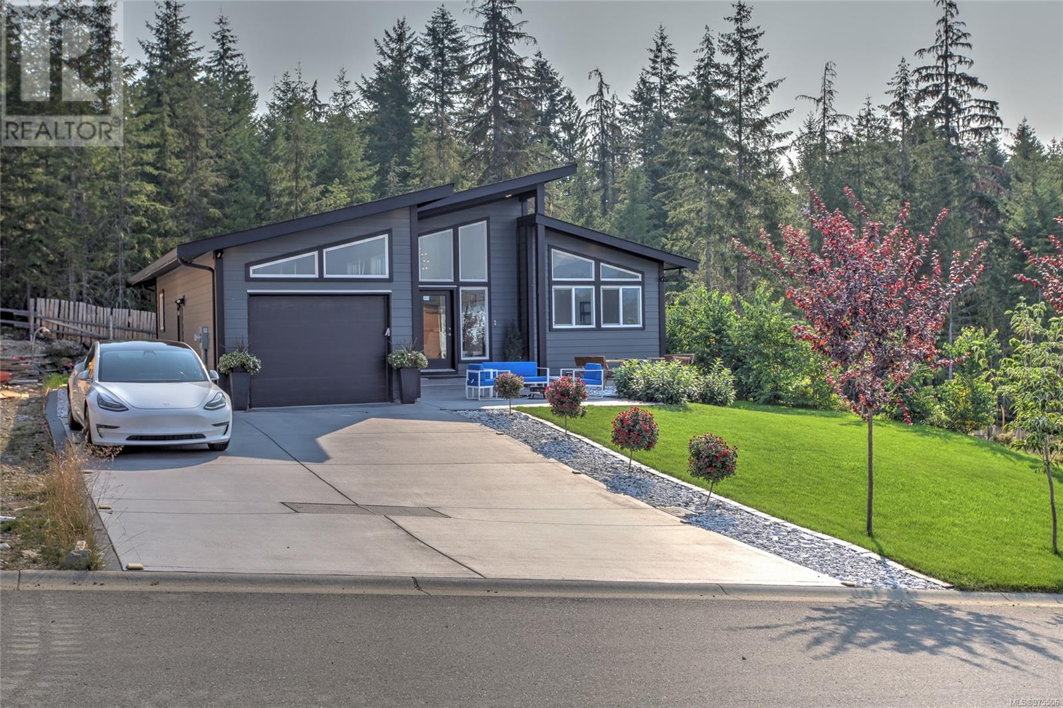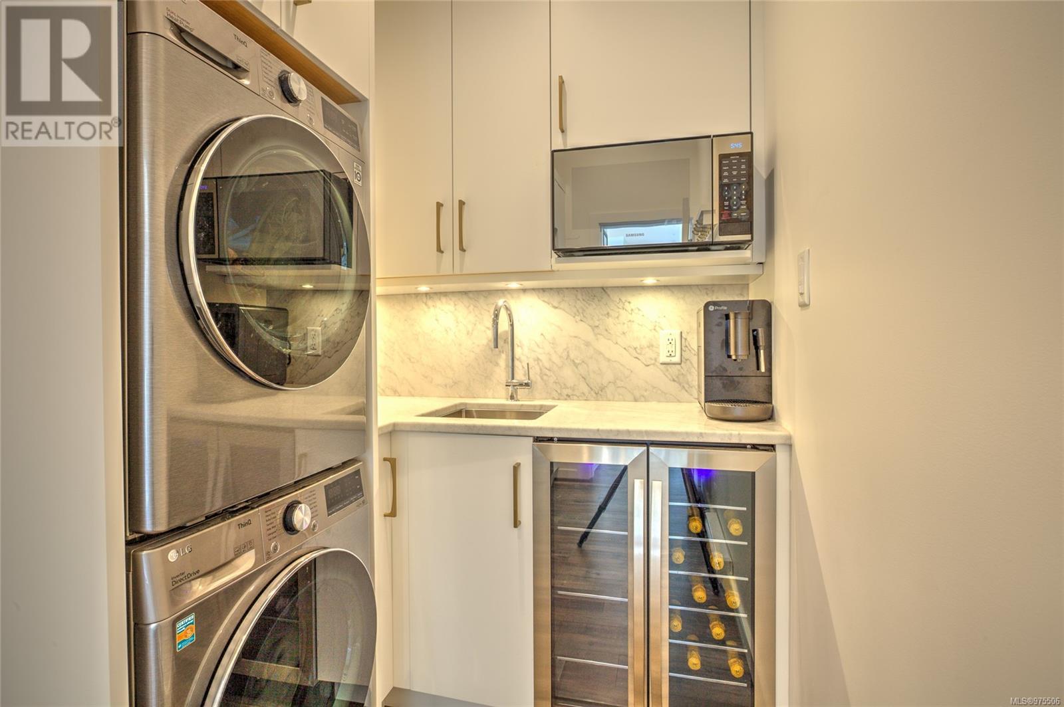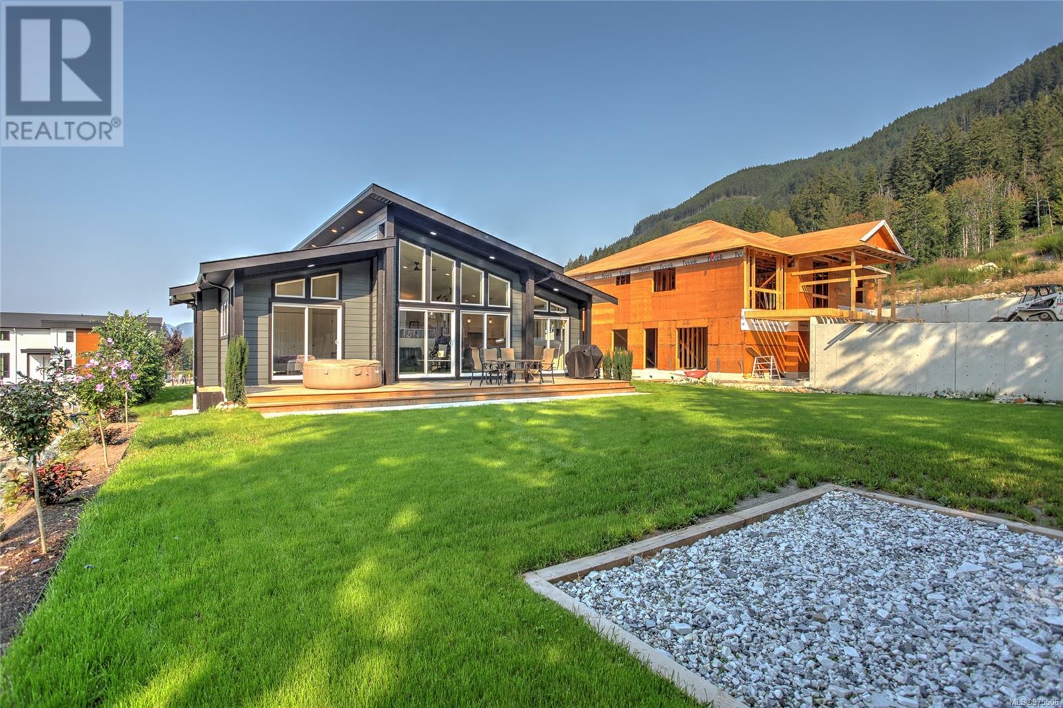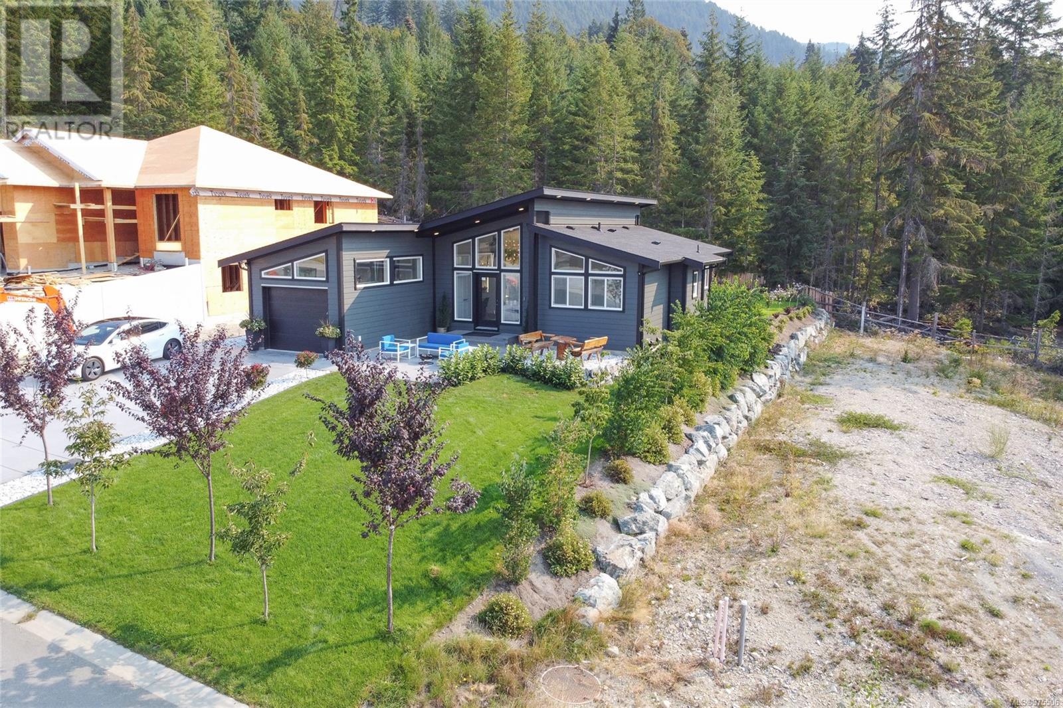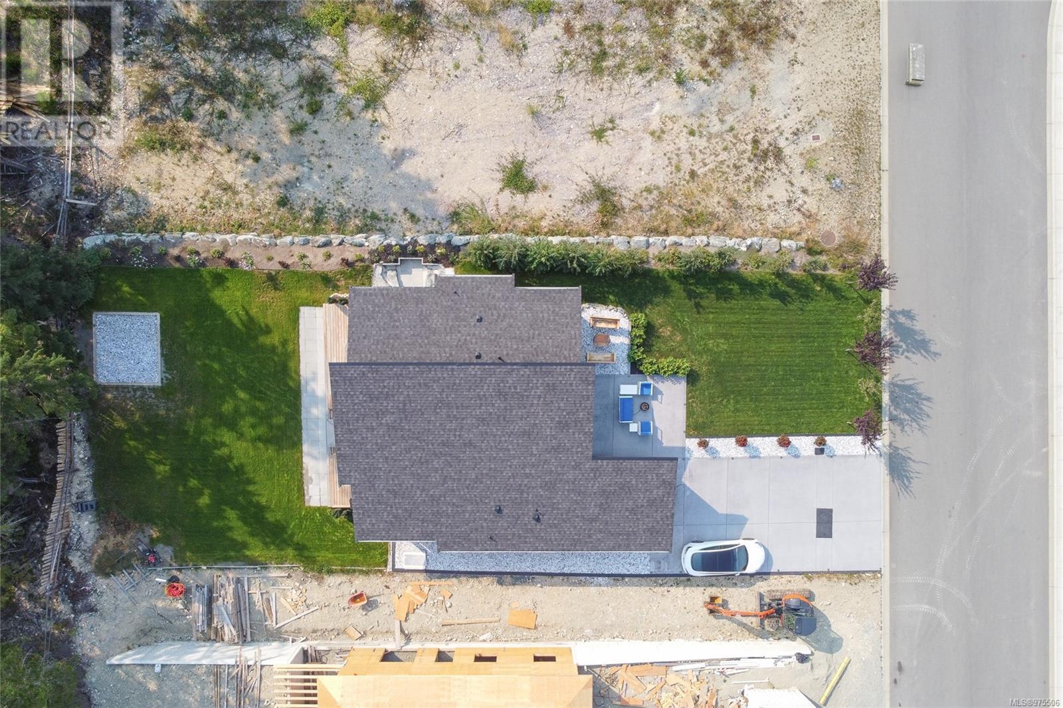545 Mountain View Dr Lake Cowichan, British Columbia V0R 2G1
$889,000
No expense was spared in the design & construction of this gorgeous 2022 built 2 bed, 2 bath executive style home! From the locally sourced marble counters & backsplashes to the “Smart” appliances, lighting & 8 zone automated irrigation system (all controlled from your phone), this ultra-modern rancher is sure to wow! Bright open plan with vaulted ceilings and loads of windows to bring in lots of light and elevated mountain and valley views. A full 6’+ crawl space offers lots of storage and room for further development. Custom concrete front patio & driveway, back yard deck and firepit, underground services, “Smart” garage door with built in camera, Tesla charger, high end finishings like soft close cabinets & drawers, and high end features like a built-in steam closet (dry cleaning alternative right in your home!), top of the line media system, this list goes on, ask for more details! Double income & no kids or looking to retire in style? This could be the perfect place to call home! (id:48643)
Property Details
| MLS® Number | 975506 |
| Property Type | Single Family |
| Neigbourhood | Lake Cowichan |
| Parking Space Total | 3 |
| Plan | Epp109124 |
| View Type | Mountain View, Valley View |
Building
| Bathroom Total | 2 |
| Bedrooms Total | 2 |
| Constructed Date | 2022 |
| Cooling Type | Air Conditioned |
| Heating Type | Heat Pump |
| Size Interior | 1,207 Ft2 |
| Total Finished Area | 1207 Sqft |
| Type | House |
Land
| Access Type | Road Access |
| Acreage | No |
| Size Irregular | 8276 |
| Size Total | 8276 Sqft |
| Size Total Text | 8276 Sqft |
| Zoning Description | R1 |
| Zoning Type | Residential |
Rooms
| Level | Type | Length | Width | Dimensions |
|---|---|---|---|---|
| Main Level | Bathroom | 9 ft | 9 ft x Measurements not available | |
| Main Level | Ensuite | 5 ft | 5 ft x Measurements not available | |
| Main Level | Bedroom | 11'6 x 10'10 | ||
| Main Level | Primary Bedroom | 11'4 x 14'7 | ||
| Main Level | Laundry Room | 11'6 x 5'7 | ||
| Main Level | Kitchen | 8 ft | Measurements not available x 8 ft | |
| Main Level | Dining Room | 9'6 x 11'8 | ||
| Main Level | Living Room | 15'2 x 13'2 | ||
| Main Level | Entrance | 15'3 x 17'6 |
https://www.realtor.ca/real-estate/27395415/545-mountain-view-dr-lake-cowichan-lake-cowichan
Contact Us
Contact us for more information

Ally Earle
Personal Real Estate Corporation
www.allyearlerealestate.com/
www.facebook.com/allyearlerealestate
www.instagram.com/allyearlerealestate/?hl=en
81 Cowichan Lake Road P.o. Box 329
Lake Cowichan, British Columbia V0R 2G0
(250) 749-6000
(250) 749-6002
www.remax-generation.ca/
www.facebook.com/remax.lakecowichan.homes
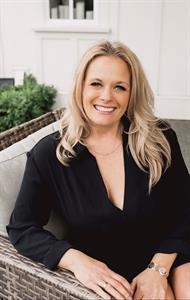
Jenney Massey
https//jenneymasseyrealestate.com/?fbclid=IwZXh0bgNhZW0CMTAAAR14vln7pBi0d9ScJhX
www.facebook.com/profile.php?id=100086550309766
www.instagram.com/jenneymasseyrealestate/
81 Cowichan Lake Road P.o. Box 329
Lake Cowichan, British Columbia V0R 2G0
(250) 749-6000
(250) 749-6002
www.remax-generation.ca/
www.facebook.com/remax.lakecowichan.homes

Jen Pike
realestateeliteteam.com/
www.facebook.com/profile.php?id=100082616297920
81 Cowichan Lake Road P.o. Box 329
Lake Cowichan, British Columbia V0R 2G0
(250) 749-6000
(250) 749-6002
www.remax-generation.ca/
www.facebook.com/remax.lakecowichan.homes



