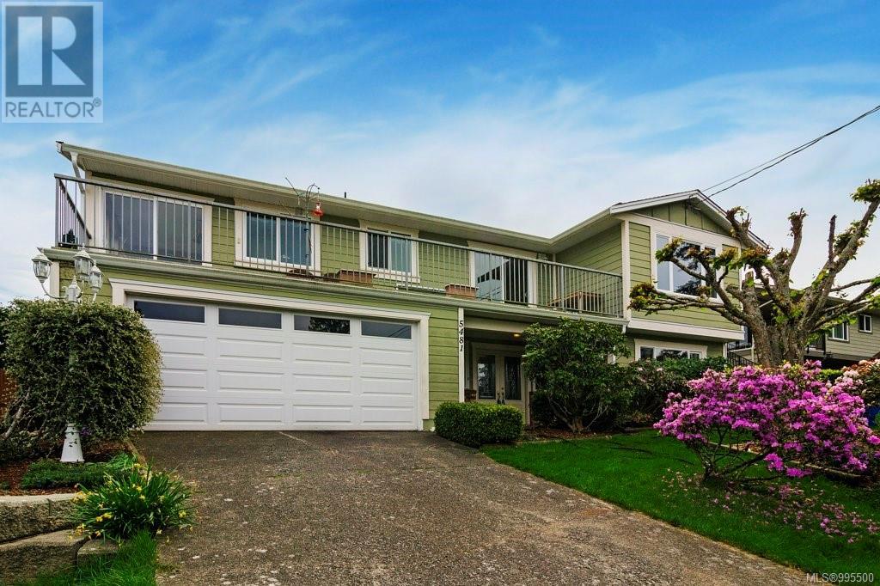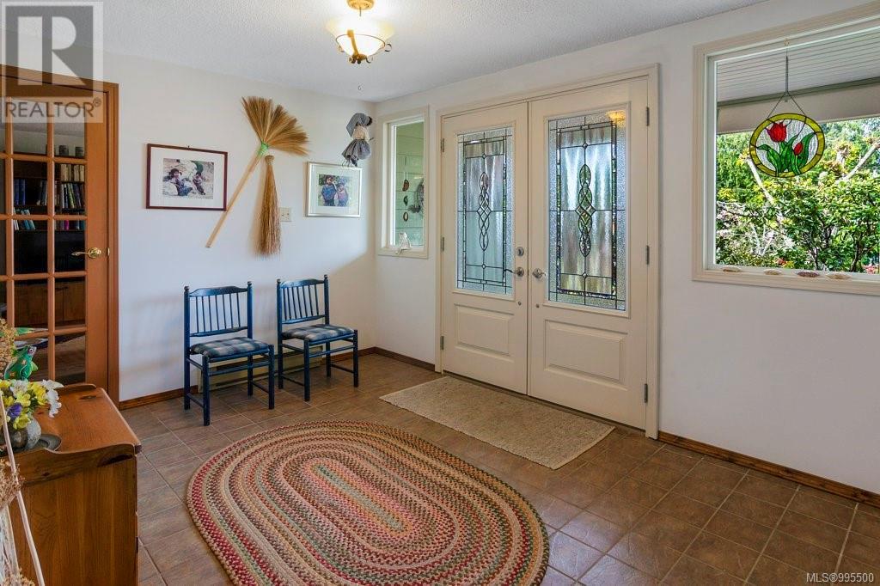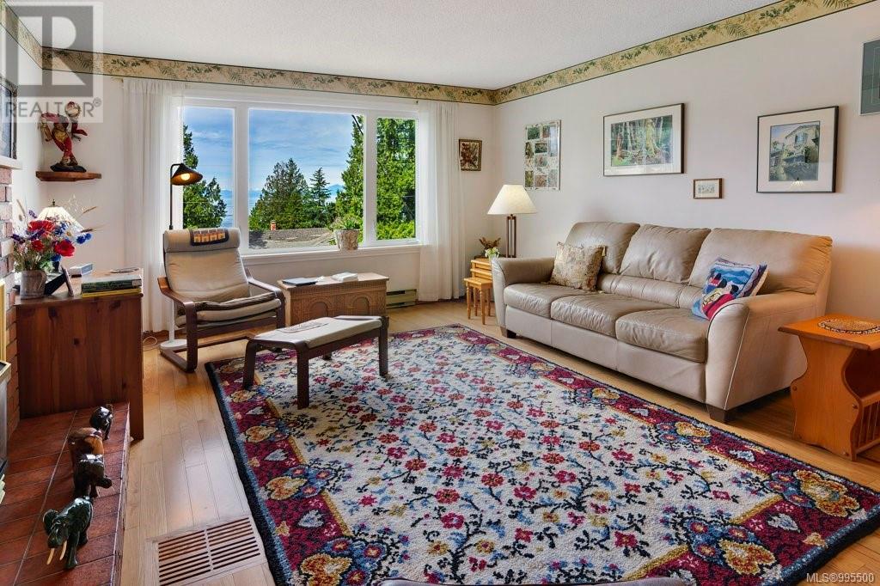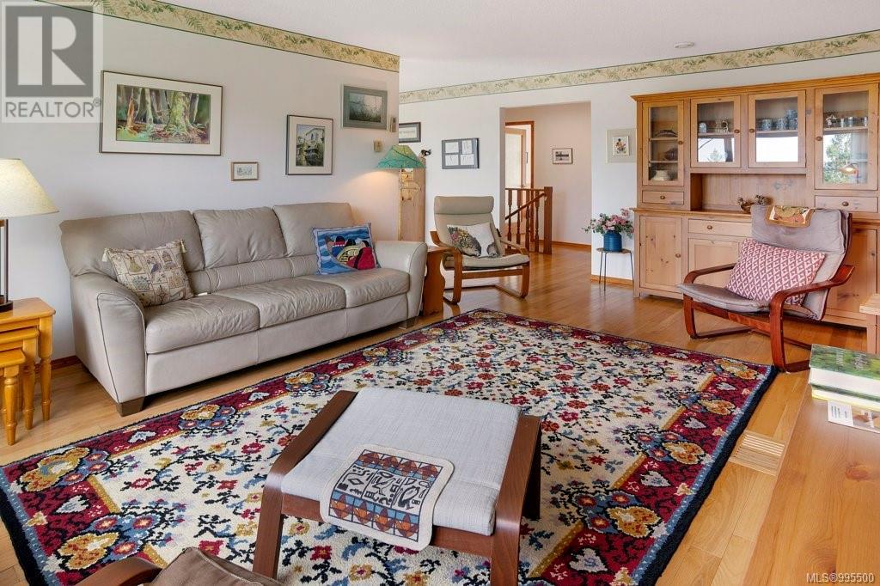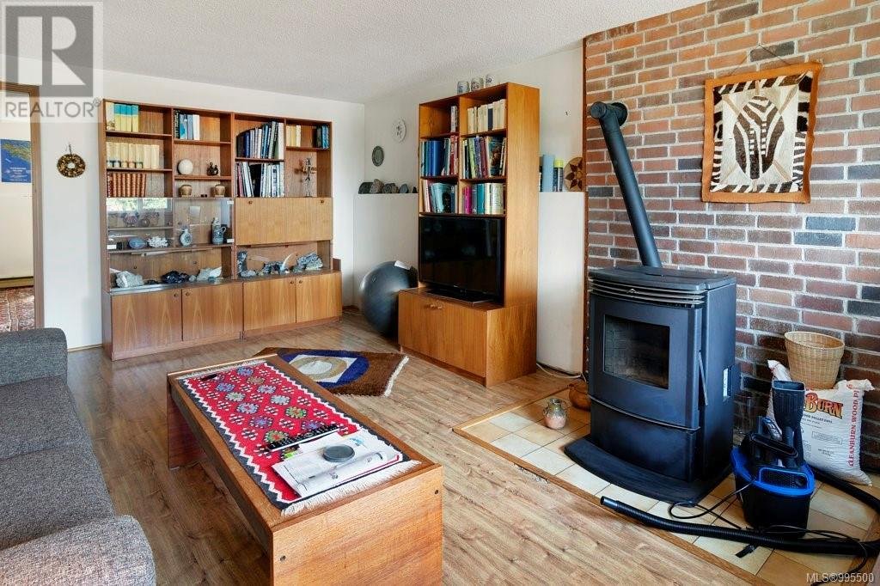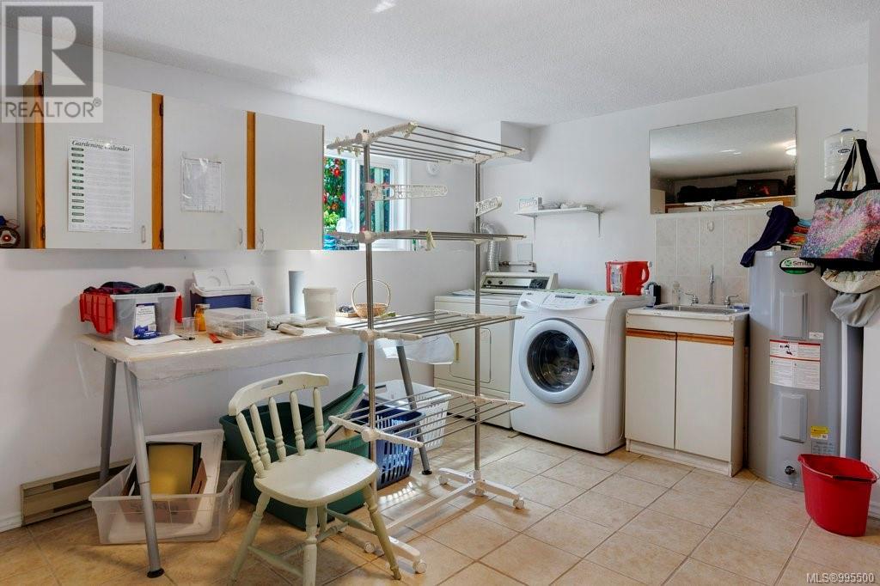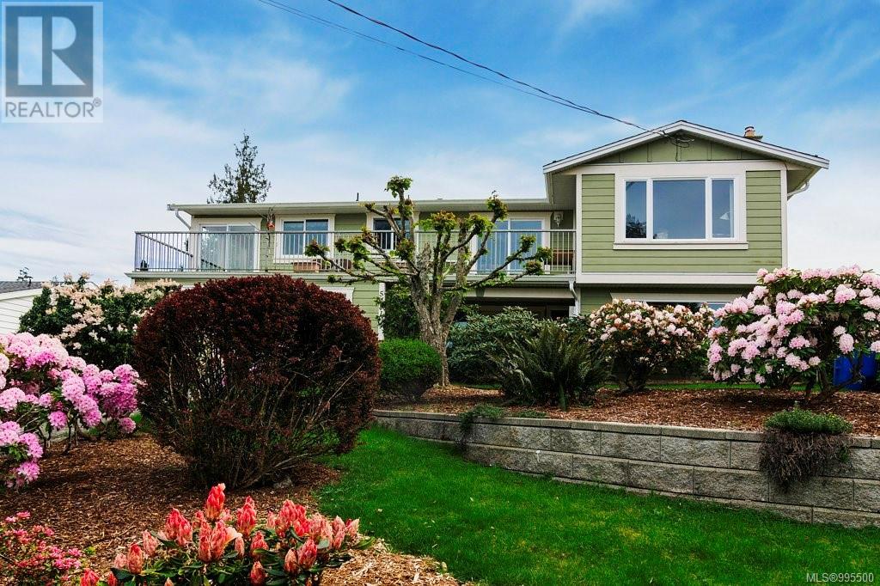5481 Oceanview Terr Nanaimo, British Columbia V9V 1G7
3 Bedroom
3 Bathroom
3,108 ft2
Contemporary
Fireplace
Air Conditioned
Heat Pump
$989,000
Ocean view gem with upgrades. Welcome to this beautifully landscaped property, boasting ocean views and a host of contemporary features, sunroom with year round light, this home has been thoughtfully updated, new windows 20+ solar panels, ev hookup, new hot water tank. Heat pump. step outside to a meticulously landscaped yard. All Measurements by CMC must be Verified if important. (id:48643)
Property Details
| MLS® Number | 995500 |
| Property Type | Single Family |
| Neigbourhood | Hammond Bay |
| Features | Central Location, Park Setting, Other |
| Parking Space Total | 2 |
| Plan | 42252 |
| View Type | Ocean View |
Building
| Bathroom Total | 3 |
| Bedrooms Total | 3 |
| Architectural Style | Contemporary |
| Constructed Date | 1987 |
| Cooling Type | Air Conditioned |
| Fireplace Present | Yes |
| Fireplace Total | 1 |
| Heating Fuel | Electric, Natural Gas, Solar |
| Heating Type | Heat Pump |
| Size Interior | 3,108 Ft2 |
| Total Finished Area | 2620 Sqft |
| Type | House |
Land
| Access Type | Road Access |
| Acreage | No |
| Size Irregular | 10006 |
| Size Total | 10006 Sqft |
| Size Total Text | 10006 Sqft |
| Zoning Description | Rm5 |
| Zoning Type | Residential |
Rooms
| Level | Type | Length | Width | Dimensions |
|---|---|---|---|---|
| Second Level | Sunroom | 13 ft | 7 ft | 13 ft x 7 ft |
| Second Level | Kitchen | 10 ft | 10 ft | 10 ft x 10 ft |
| Second Level | Family Room | 18 ft | 13 ft | 18 ft x 13 ft |
| Second Level | Dining Room | 10 ft | 11 ft | 10 ft x 11 ft |
| Second Level | Eating Area | 10 ft | 7 ft | 10 ft x 7 ft |
| Second Level | Bedroom | 10 ft | 9 ft | 10 ft x 9 ft |
| Second Level | Bedroom | 15 ft | 9 ft | 15 ft x 9 ft |
| Second Level | Bedroom | 14 ft | 13 ft | 14 ft x 13 ft |
| Second Level | Balcony | 10 ft | 12 ft | 10 ft x 12 ft |
| Second Level | Bathroom | 10 ft | 7 ft | 10 ft x 7 ft |
| Second Level | Bathroom | 10 ft | 5 ft | 10 ft x 5 ft |
| Main Level | Family Room | 13 ft | 23 ft | 13 ft x 23 ft |
| Main Level | Laundry Room | 13 ft | 15 ft | 13 ft x 15 ft |
| Main Level | Entrance | 13 ft | 14 ft | 13 ft x 14 ft |
| Main Level | Bathroom | 6 ft | Measurements not available x 6 ft |
https://www.realtor.ca/real-estate/28190041/5481-oceanview-terr-nanaimo-hammond-bay
Contact Us
Contact us for more information

Chris Venter
chrisventer.royallepage.ca/
www.facebook.com/chrisventer
ca.linkedin.com/in/cventer/
www.twitter.com/chrisandvera
Royal LePage Nanaimo Realty (Nanishwyn)
4200 Island Highway North
Nanaimo, British Columbia V9T 1W6
4200 Island Highway North
Nanaimo, British Columbia V9T 1W6
(250) 758-7653
(250) 758-8477
royallepagenanaimo.ca/

