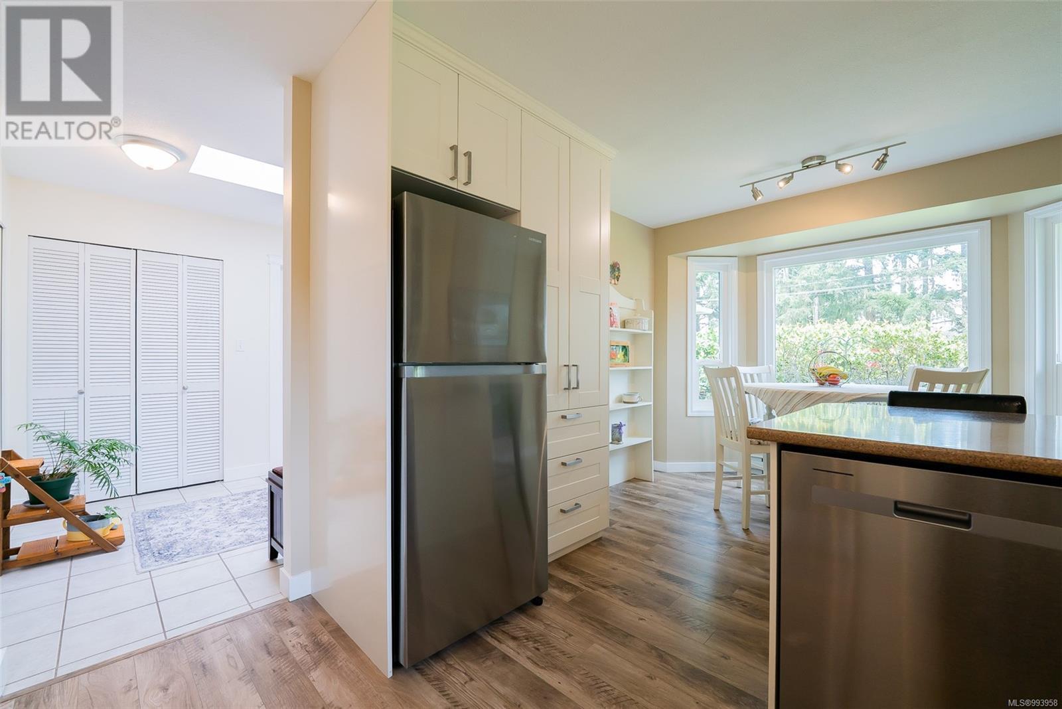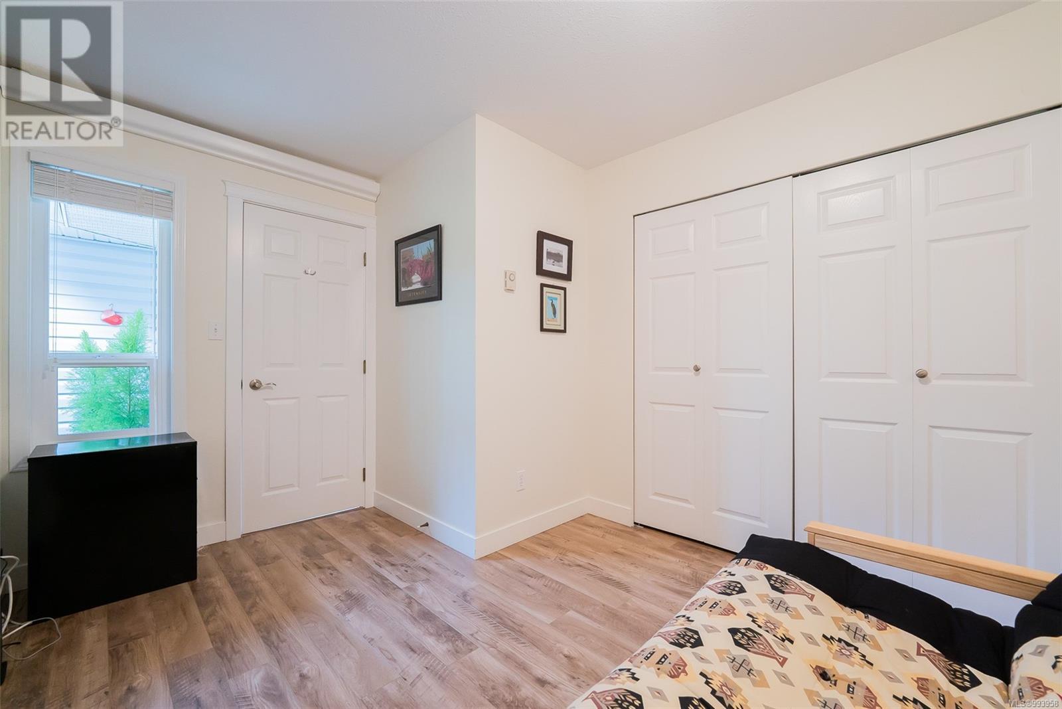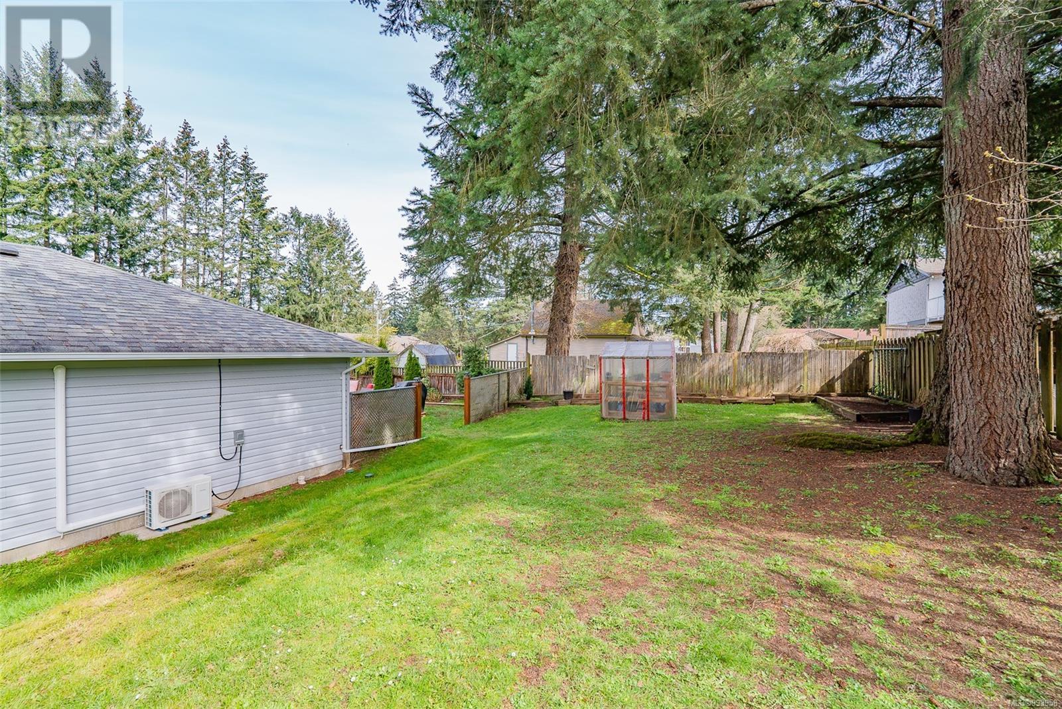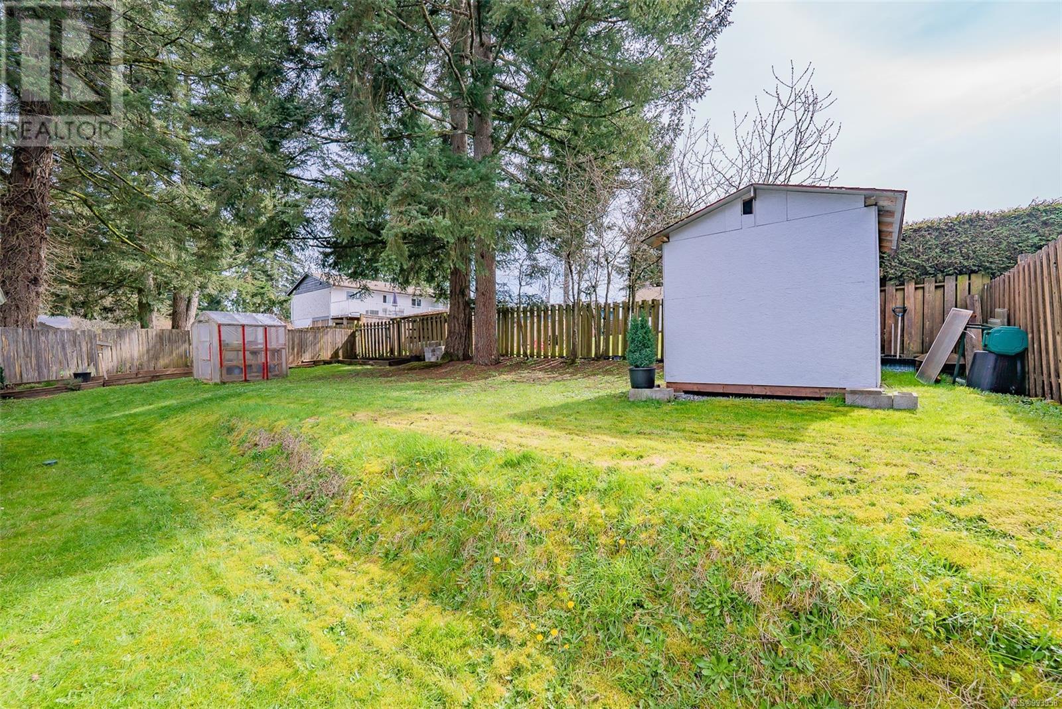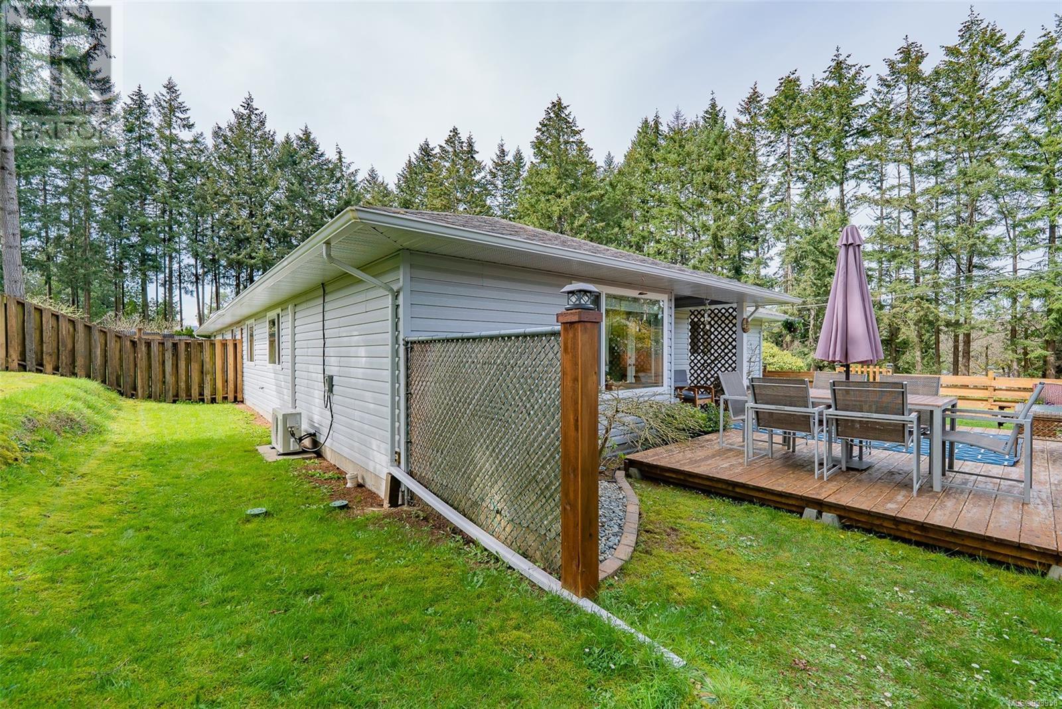5516 Godfrey Rd Nanaimo, British Columbia V9T 2J3
$649,900
Set on a quiet, private lane in Pleasant Valley, close to a school, parks, and bus routes, this immaculate 3 bedroom, half duplex/rancher features everything you need in an easy-to-access home. With a fenced, flat lot, you have gardens, lawn, tons of parking, and room for kids/grandkids to play. The southeast facing patio will be the centerpiece for warm get-togethers with friends and family alike. Inside, you will note the pride of ownership. Exceptionally well maintained, this plan features a kitchen and large eating nook with bay window, dining room with French doors to the patio/deck, and a spacious living room with picture window for optimal natural light. The primary bedrooms has a walk-in closet and 3 piece ensuite. A single garage and ductless heat pump for summer coolness are additional features. No strata fee is a bonus. All measurements are approximate and should be verified if important. (id:48643)
Property Details
| MLS® Number | 993958 |
| Property Type | Single Family |
| Neigbourhood | Pleasant Valley |
| Community Features | Pets Allowed With Restrictions, Family Oriented |
| Features | Central Location, Level Lot, Private Setting, Southern Exposure, Other |
| Parking Space Total | 1 |
| Plan | Vis2544 |
| Structure | Shed |
Building
| Bathroom Total | 2 |
| Bedrooms Total | 3 |
| Appliances | Refrigerator, Stove, Washer, Dryer |
| Architectural Style | Contemporary |
| Constructed Date | 1992 |
| Cooling Type | Air Conditioned |
| Heating Fuel | Electric |
| Heating Type | Baseboard Heaters, Heat Pump |
| Size Interior | 1,331 Ft2 |
| Total Finished Area | 1331 Sqft |
| Type | Duplex |
Parking
| Garage |
Land
| Access Type | Road Access |
| Acreage | No |
| Size Irregular | 13885 |
| Size Total | 13885 Sqft |
| Size Total Text | 13885 Sqft |
| Zoning Type | Residential |
Rooms
| Level | Type | Length | Width | Dimensions |
|---|---|---|---|---|
| Main Level | Bathroom | 4-Piece | ||
| Main Level | Ensuite | 3-Piece | ||
| Main Level | Bedroom | 9'2 x 8'2 | ||
| Main Level | Bedroom | 9 ft | Measurements not available x 9 ft | |
| Main Level | Primary Bedroom | 13'3 x 11'10 | ||
| Main Level | Living Room | 15'8 x 14'3 | ||
| Main Level | Dining Room | 10'7 x 9'5 | ||
| Main Level | Dining Nook | 10'4 x 8'5 | ||
| Main Level | Kitchen | 10'4 x 9'8 | ||
| Main Level | Laundry Room | 7'6 x 3'7 | ||
| Main Level | Entrance | 8 ft | Measurements not available x 8 ft |
https://www.realtor.ca/real-estate/28135323/5516-godfrey-rd-nanaimo-pleasant-valley
Contact Us
Contact us for more information

Rob Grey
Personal Real Estate Corporation
www.robgrey.com/
#1 - 5140 Metral Drive
Nanaimo, British Columbia V9T 2K8
(250) 751-1223
(800) 916-9229
(250) 751-1300
www.remaxofnanaimo.com/

Jayme Olsen
robgrey.com/
jaymesellshomes/
#1 - 5140 Metral Drive
Nanaimo, British Columbia V9T 2K8
(250) 751-1223
(800) 916-9229
(250) 751-1300
www.remaxofnanaimo.com/

Lucas Pugh
www.robgrey.com/
www.facebook.com/people/Lucas-Pugh/100073212109212/
www.linkedin.com/feed/
www.instagram.com/lucas_pugh_realtor/
#1 - 5140 Metral Drive
Nanaimo, British Columbia V9T 2K8
(250) 751-1223
(800) 916-9229
(250) 751-1300
www.remaxofnanaimo.com/








