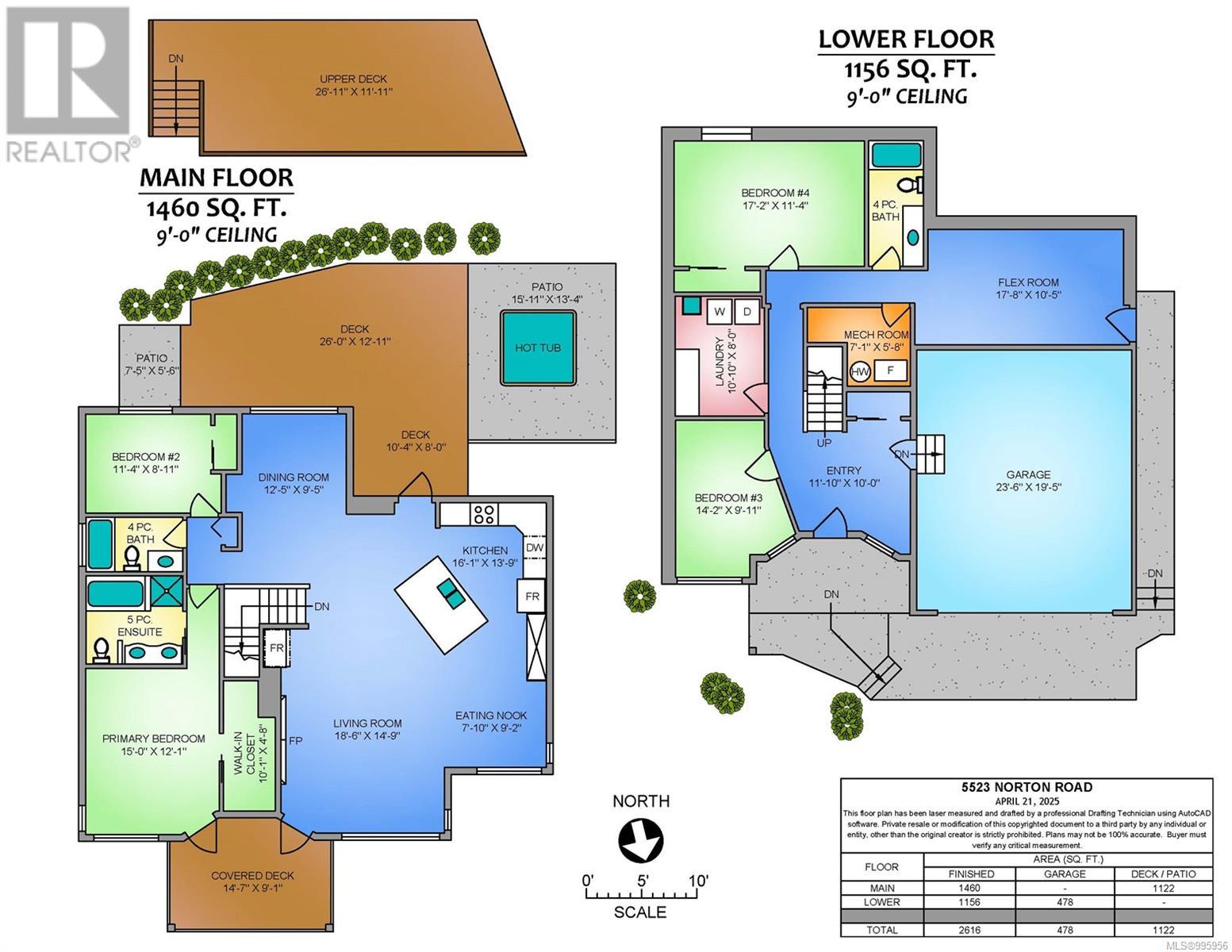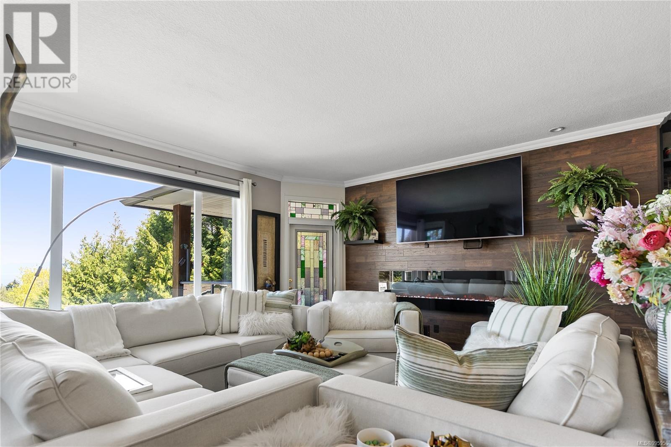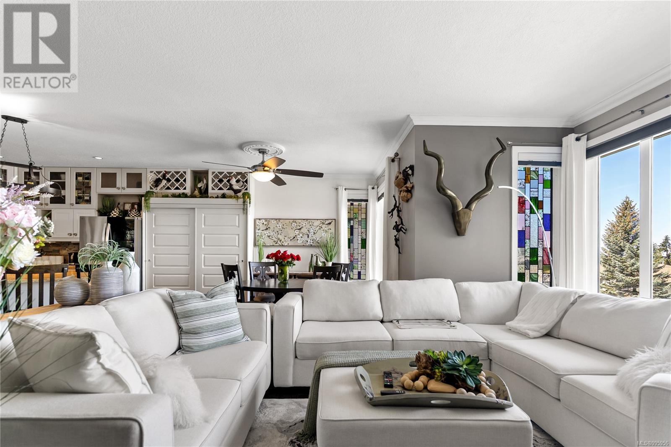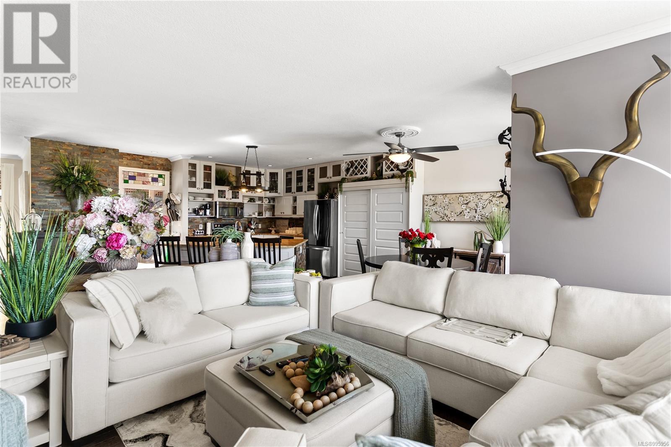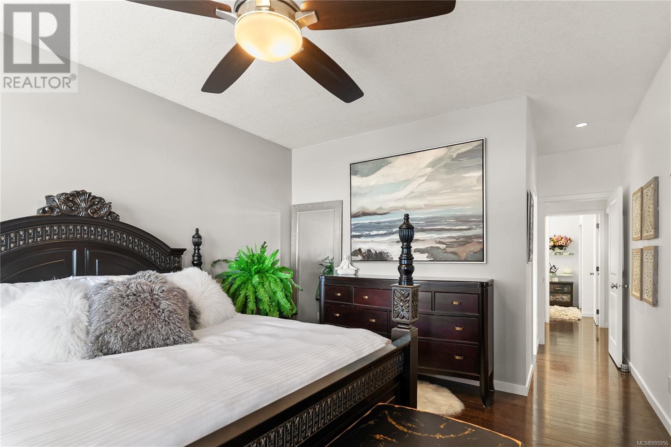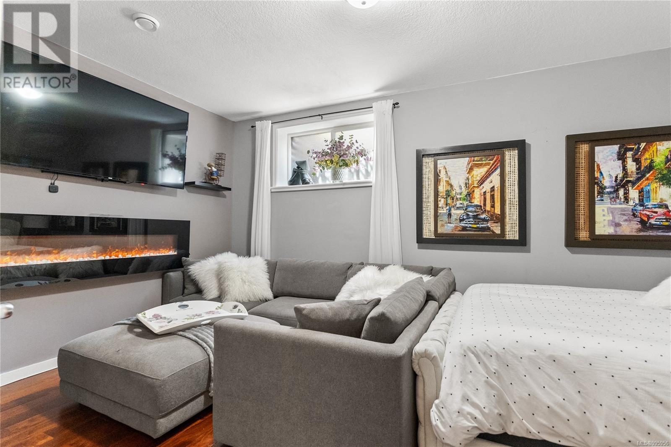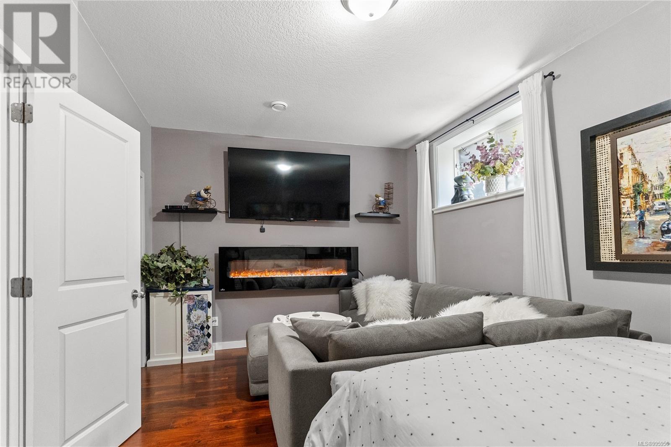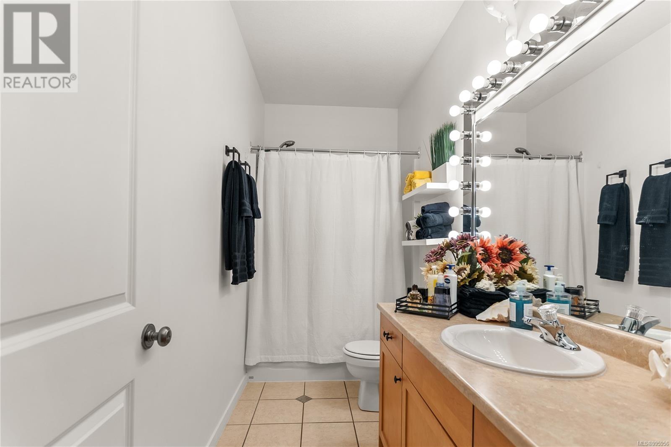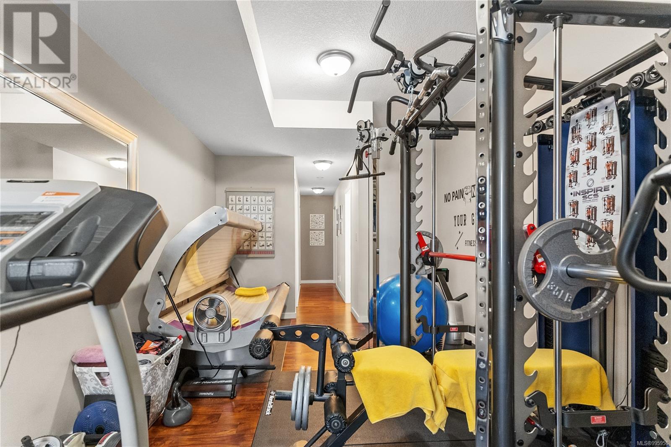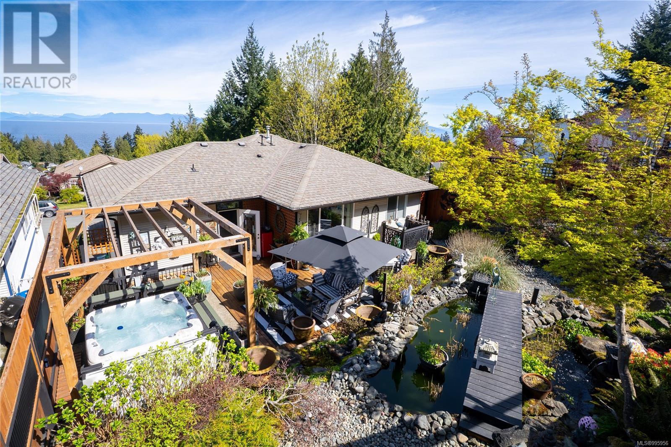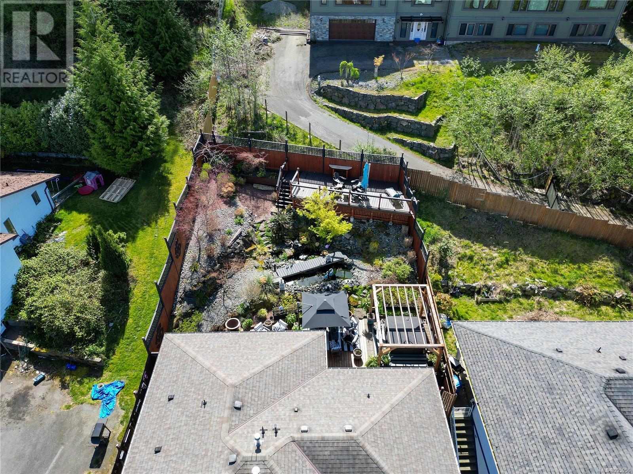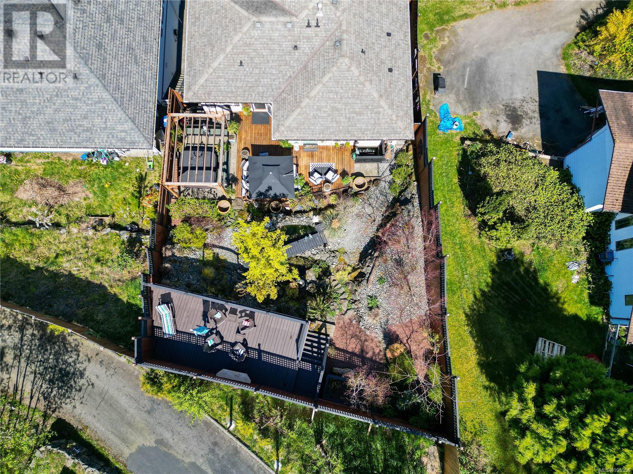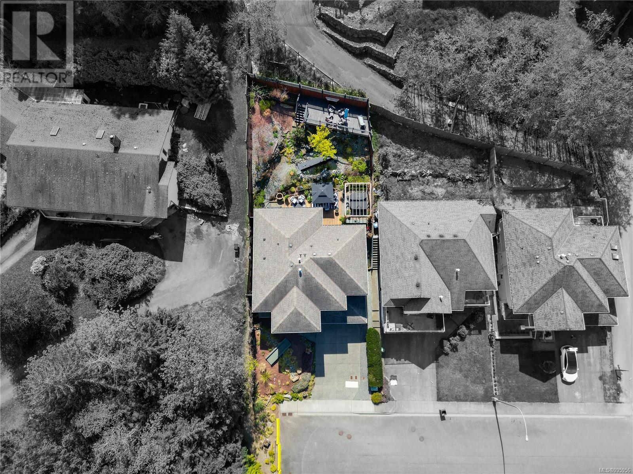5523 Norton Rd Nanaimo, British Columbia V9T 6S2
$1,297,000
Panoramic ocean views await in this fully renovated 4 bed, 3 bath North Nanaimo gem! Overlooking the Georgia Strait & Winchelsea Islands, this beautifully finished home features an open floor plan with hardwood floors, upscale maple cabinetry, 9’ ceilings & tasteful tile work. The dream kitchen features high-end stainless appliances, granite countertops, tiled backsplash & a large center island. The upper level offers spacious open-concept living with access to a rear patio. Outside, enjoy a private oasis with gazebo, fish pond & a large sundeck to take in the breathtaking views. The fully finished basement includes 2 bedrooms, a laundry room, and a flex space—plus a private entrance ideal for a future in-law suite. A rare find—this home is a must-see! Measurements approx. (id:48643)
Property Details
| MLS® Number | 995956 |
| Property Type | Single Family |
| Neigbourhood | Hammond Bay |
| Features | Central Location, Private Setting, Other |
| Parking Space Total | 2 |
| View Type | Mountain View, Ocean View |
Building
| Bathroom Total | 3 |
| Bedrooms Total | 4 |
| Constructed Date | 2006 |
| Cooling Type | None |
| Fireplace Present | Yes |
| Fireplace Total | 2 |
| Heating Fuel | Natural Gas |
| Heating Type | Forced Air |
| Size Interior | 2,616 Ft2 |
| Total Finished Area | 2616 Sqft |
| Type | House |
Parking
| Garage |
Land
| Acreage | No |
| Size Irregular | 6692 |
| Size Total | 6692 Sqft |
| Size Total Text | 6692 Sqft |
| Zoning Type | Residential |
Rooms
| Level | Type | Length | Width | Dimensions |
|---|---|---|---|---|
| Lower Level | Storage | 7'1 x 5'8 | ||
| Lower Level | Entrance | 11'10 x 10'0 | ||
| Lower Level | Laundry Room | 10'10 x 8'0 | ||
| Lower Level | Family Room | 17'8 x 10'5 | ||
| Lower Level | Bathroom | 4-Piece | ||
| Lower Level | Bedroom | 17'2 x 11'4 | ||
| Lower Level | Bedroom | 14'2 x 9'11 | ||
| Main Level | Bathroom | 4-Piece | ||
| Main Level | Bedroom | 11'4 x 8'11 | ||
| Main Level | Ensuite | 5-Piece | ||
| Main Level | Primary Bedroom | 15'0 x 12'1 | ||
| Main Level | Dining Room | 12'5 x 9'5 | ||
| Main Level | Dining Nook | 7'10 x 9'2 | ||
| Main Level | Kitchen | 16'1 x 13'9 | ||
| Main Level | Living Room | 18'6 x 14'9 |
https://www.realtor.ca/real-estate/28201200/5523-norton-rd-nanaimo-hammond-bay
Contact Us
Contact us for more information

Jamie Odgers
Personal Real Estate Corporation
www.jamieodgers.com/
www.facebook.com/Jamie-Odgers-Nanaimo-Real-Estate-Professional-231664406923048/
#1 - 5140 Metral Drive
Nanaimo, British Columbia V9T 2K8
(250) 751-1223
(800) 916-9229
(250) 751-1300
www.remaxofnanaimo.com/









