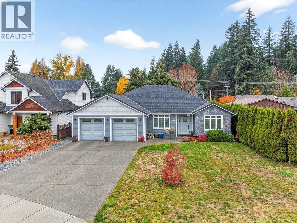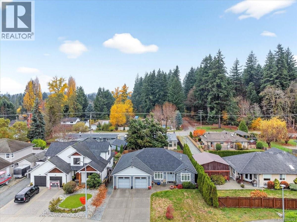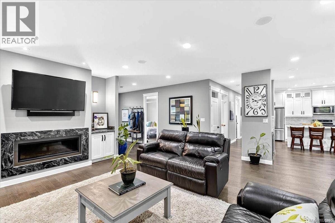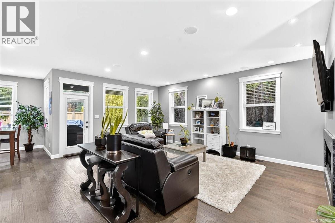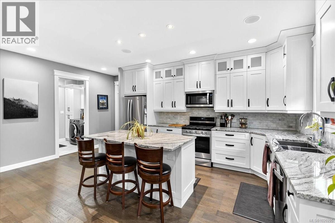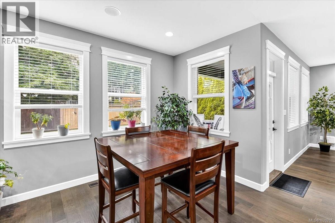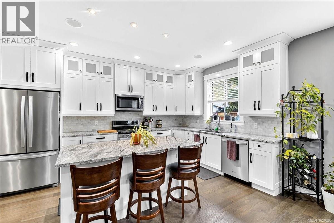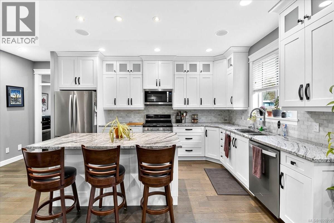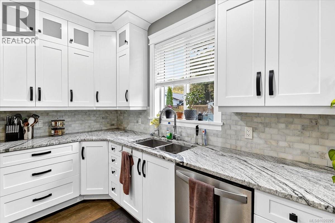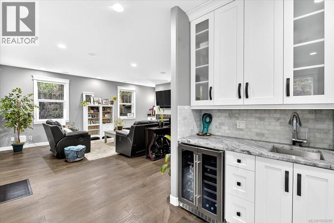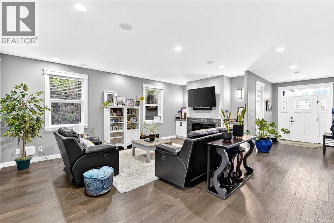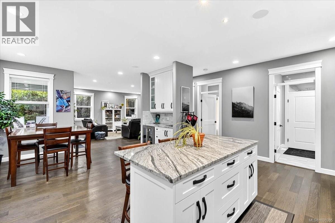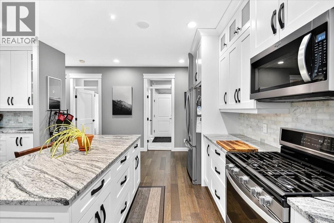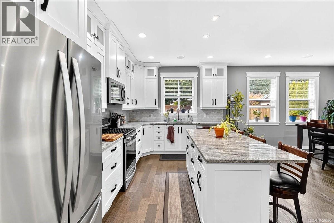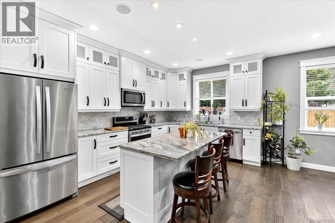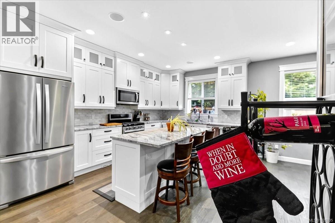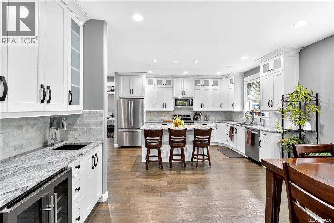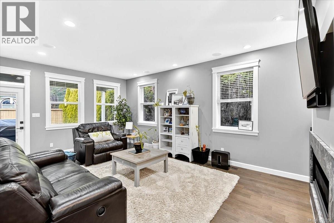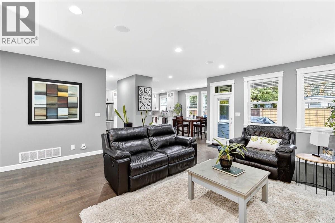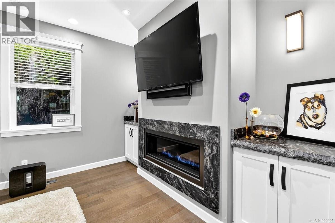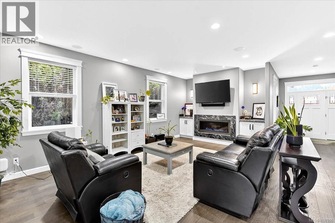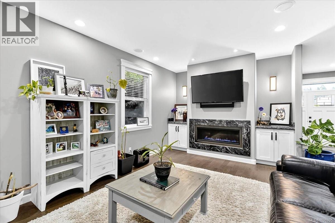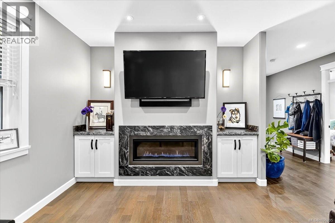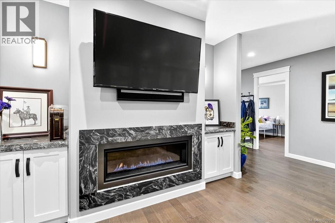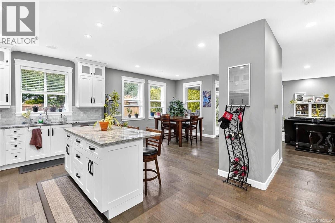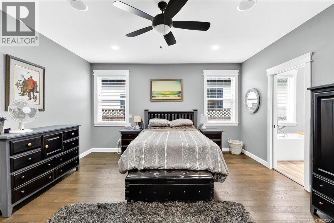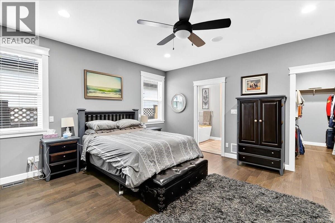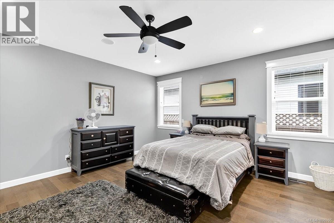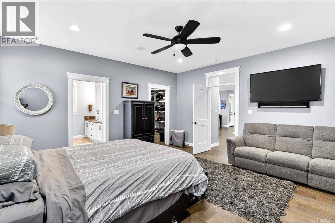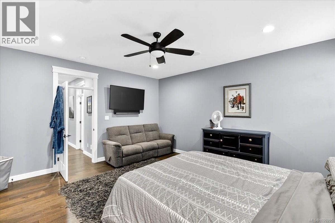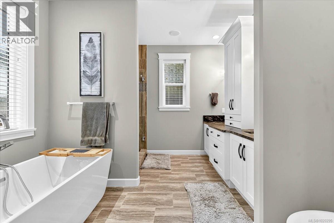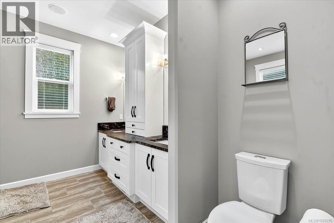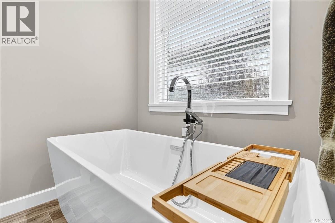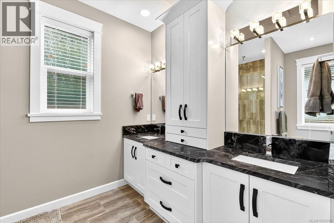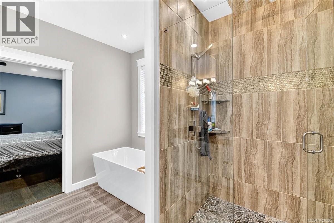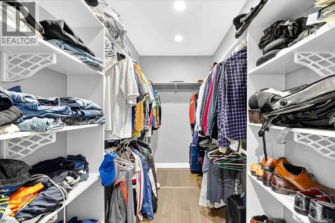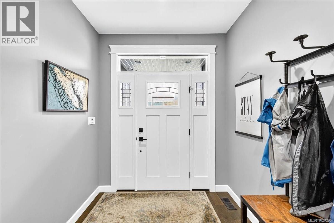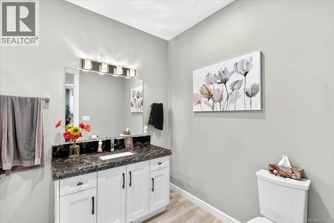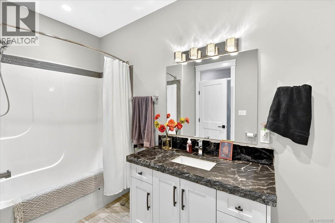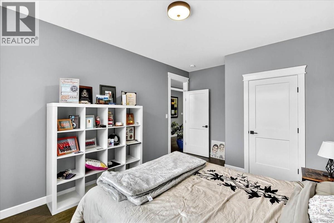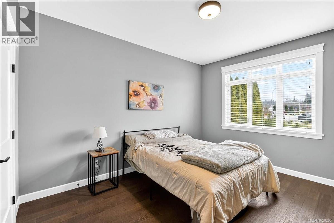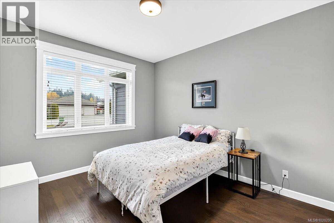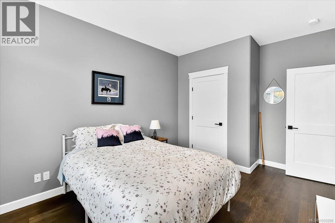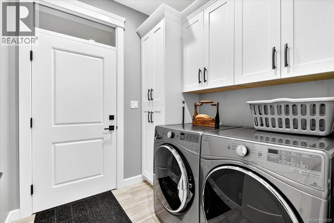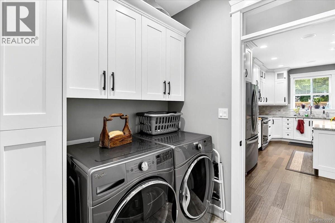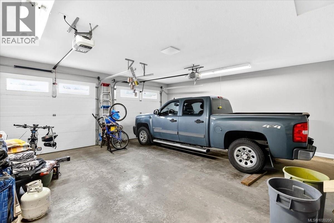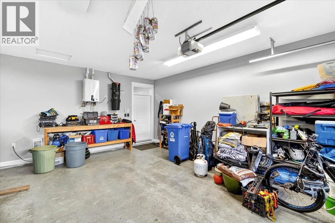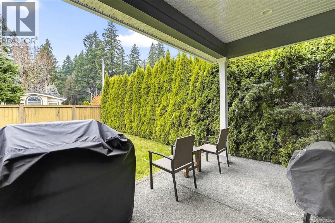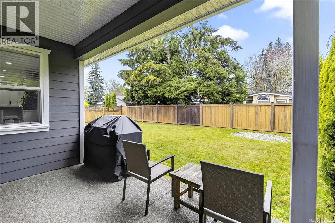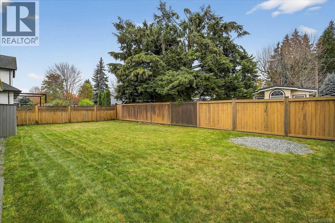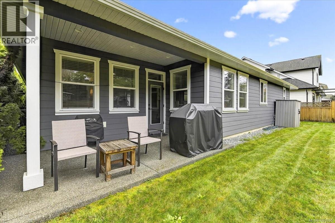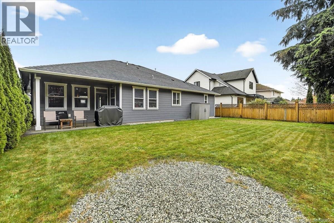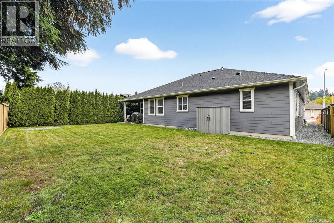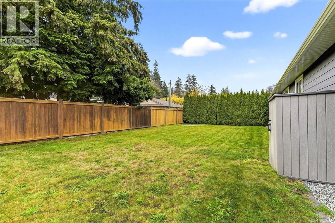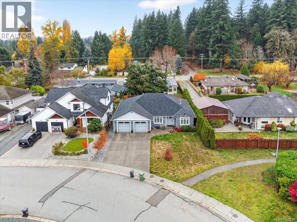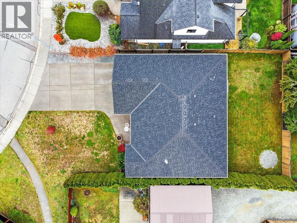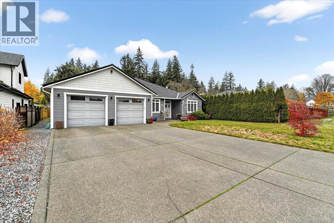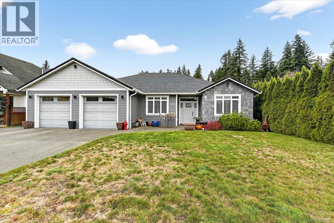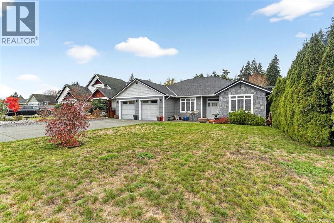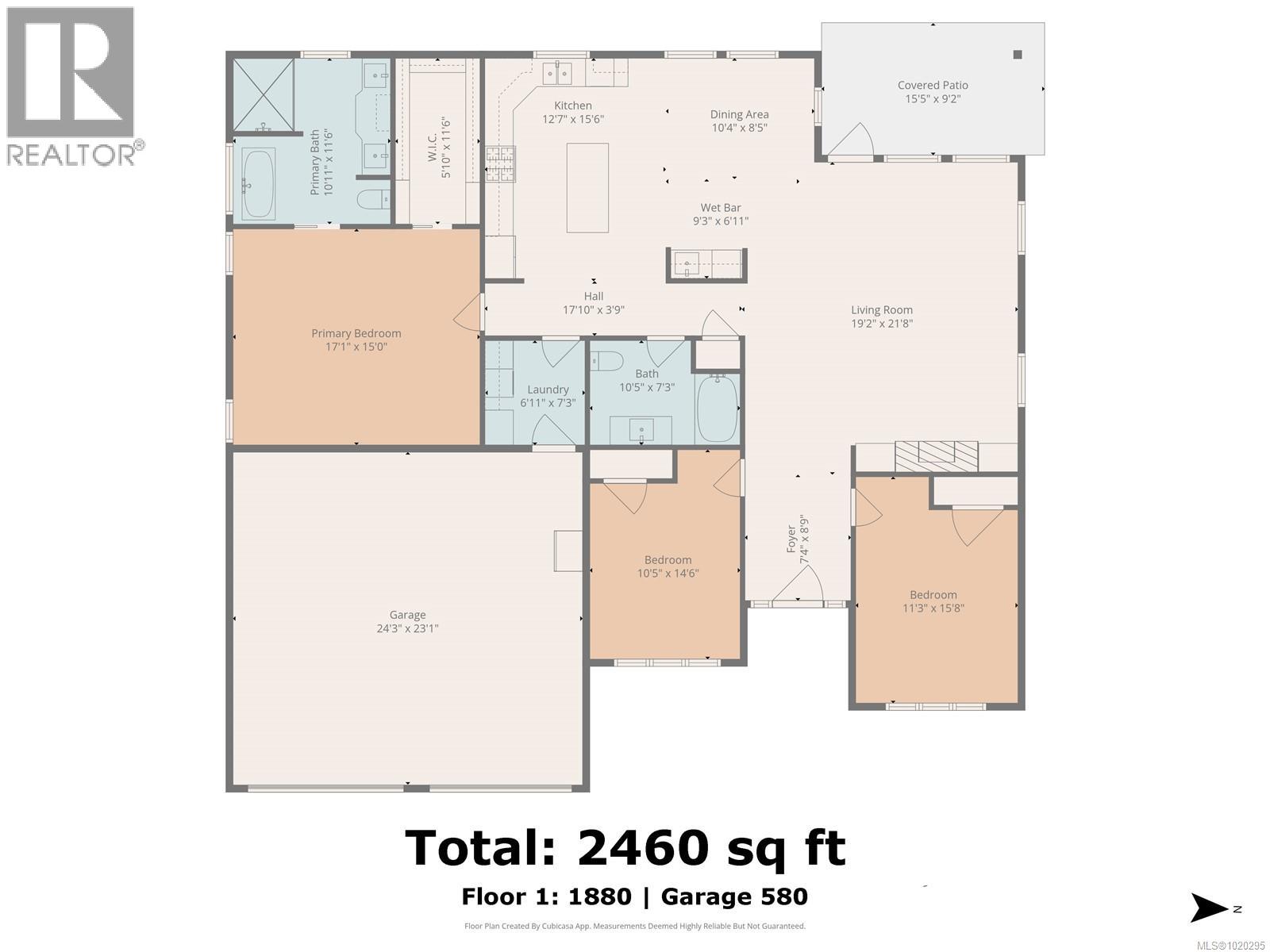5548 Woodland Cres W Port Alberni, British Columbia V9Y 8E6
$859,900
Welcome Home ~ This 2018 custom quality built rancher is well maintained, with 3 bedrooms, 2 bathrooms, and open concept living. Upon entering the welcoming entrance there are 2 spacious bedrooms on either side of the entrance. The living room features a gas fireplace with built in cabinets, kitchen with wet bar (fridge & sink), granite countertops, spacious island and access off the dining room leading to the covered patio. The spacious primary bedroom features a five-piece en-suite that includes double sinks, a standalone soaker tub, a walk-in shower with a rain head, and a generous walk-in closet. Other features include closet motion lights, on-demand natural gas hot water, built-in vacuum, engineered oak floors, 9-foot ceilings, air conditioning, irrigation, mostly fenced backyard and a double car garage. This gorgeous home is close to Paper Mill Dam and nature trails for your daily walks. It is close to a bus route and a few minutes away from the Marina & amenities. (id:48643)
Property Details
| MLS® Number | 1020295 |
| Property Type | Single Family |
| Neigbourhood | Port Alberni |
| Features | Level Lot, Other, Marine Oriented |
| Parking Space Total | 2 |
| Plan | Vip85307 |
| View Type | Mountain View |
Building
| Bathroom Total | 2 |
| Bedrooms Total | 3 |
| Constructed Date | 2018 |
| Cooling Type | Air Conditioned |
| Fireplace Present | Yes |
| Fireplace Total | 1 |
| Heating Fuel | Natural Gas |
| Heating Type | Forced Air |
| Size Interior | 2,460 Ft2 |
| Total Finished Area | 1880 Sqft |
| Type | House |
Parking
| Garage |
Land
| Access Type | Road Access |
| Acreage | No |
| Size Irregular | 7187 |
| Size Total | 7187 Sqft |
| Size Total Text | 7187 Sqft |
| Zoning Description | R |
| Zoning Type | Residential |
Rooms
| Level | Type | Length | Width | Dimensions |
|---|---|---|---|---|
| Main Level | Laundry Room | 6'11 x 7'3 | ||
| Main Level | Other | 9'3 x 6'11 | ||
| Main Level | Bathroom | 10'5 x 7'3 | ||
| Main Level | Ensuite | 10'11 x 11'6 | ||
| Main Level | Kitchen | 12'7 x 15'6 | ||
| Main Level | Dining Room | 10'4 x 8'5 | ||
| Main Level | Primary Bedroom | 17'1 x 15'0 | ||
| Main Level | Bedroom | 11'3 x 15'8 | ||
| Main Level | Bedroom | 10'5 x 14'6 | ||
| Main Level | Living Room | 19'2 x 21'8 | ||
| Main Level | Entrance | 7'4 x 8'9 |
https://www.realtor.ca/real-estate/29105200/5548-woodland-cres-w-port-alberni-port-alberni
Contact Us
Contact us for more information
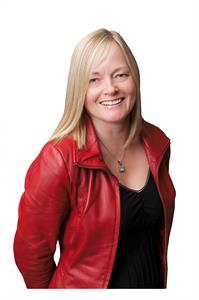
Sonja Sutton
Personal Real Estate Corporation
4201 Johnston Rd.
Port Alberni, British Columbia V9Y 5M8
(250) 723-5666
(800) 372-3931
(250) 723-1151
www.midislandrealty.com/

