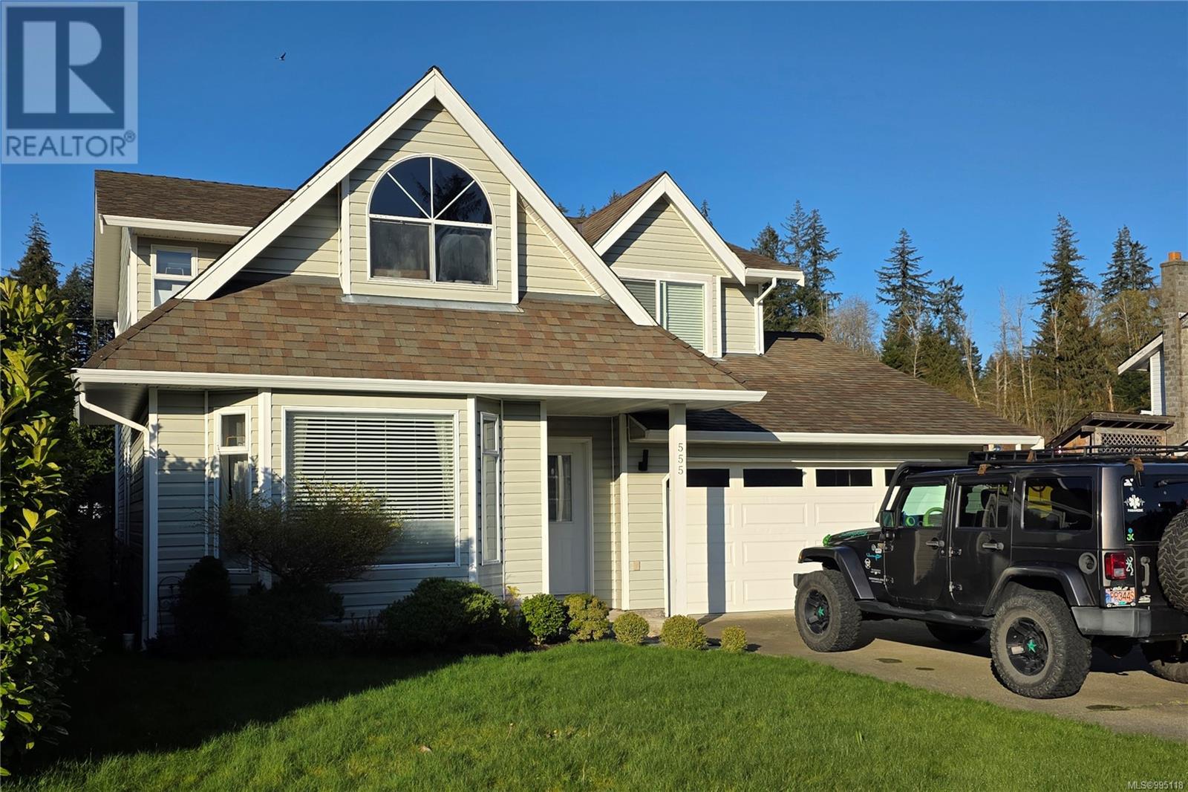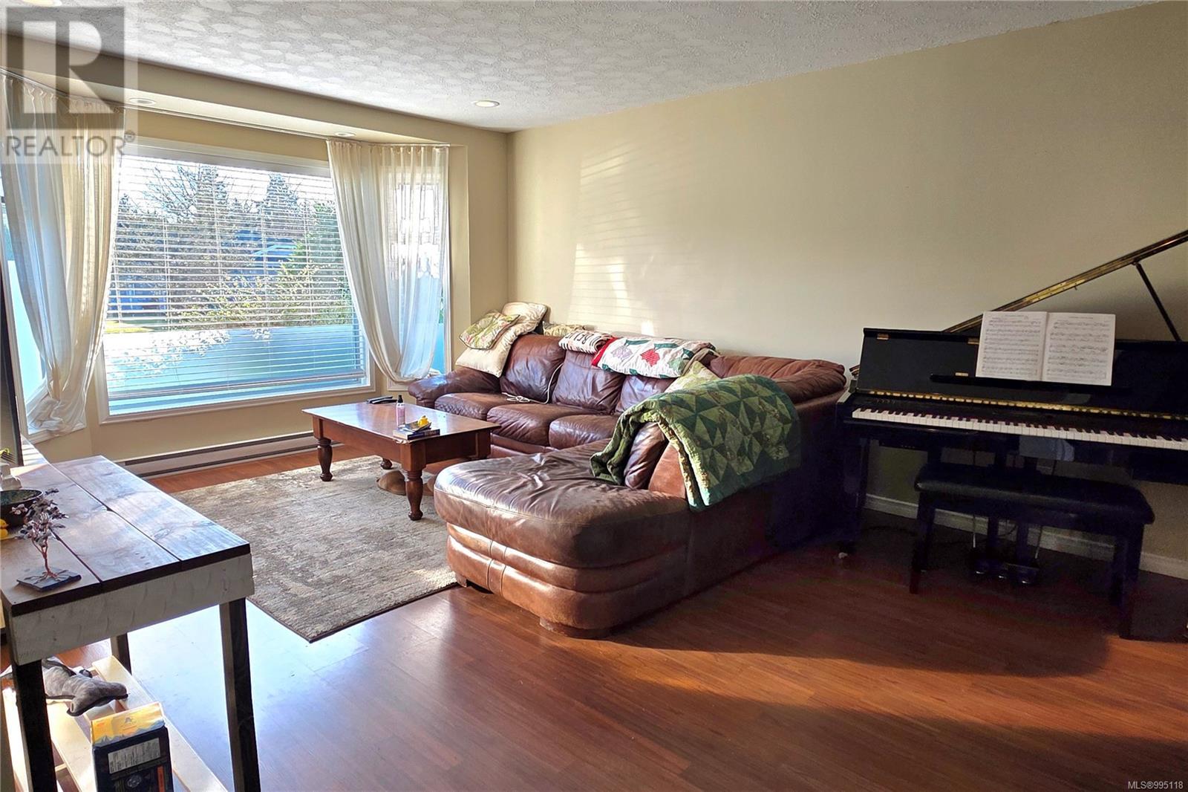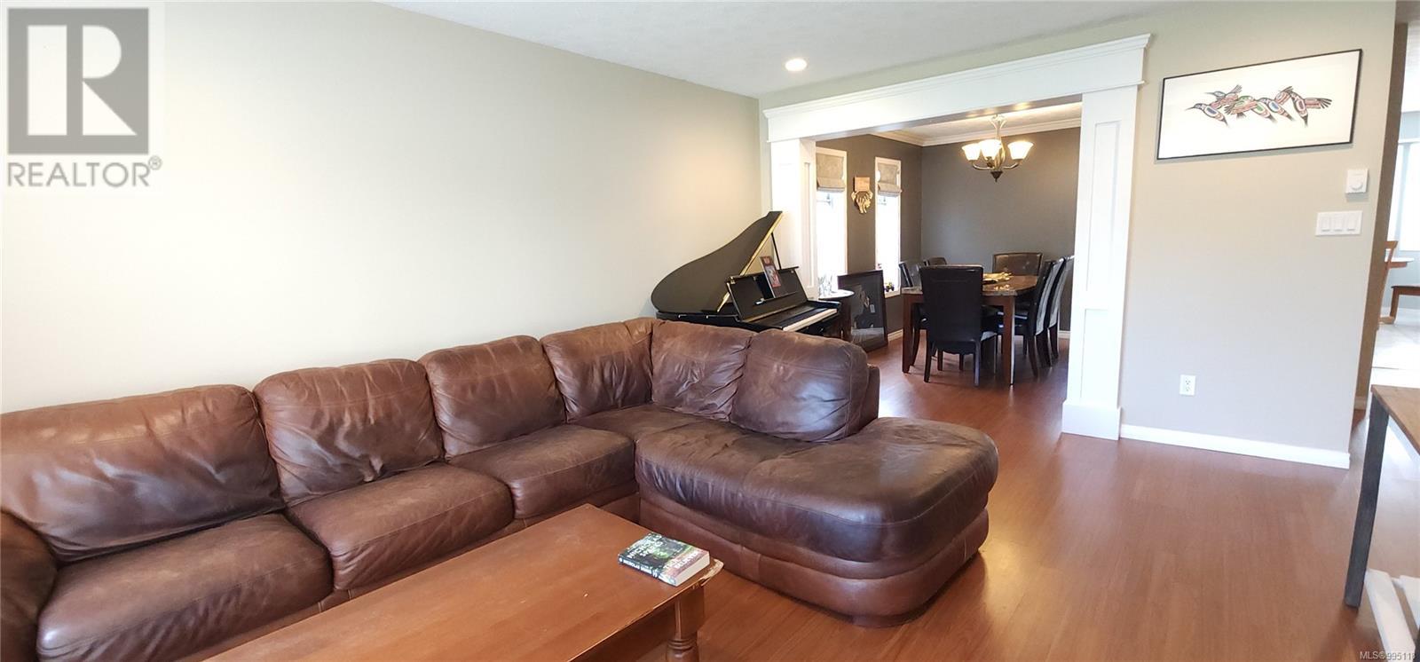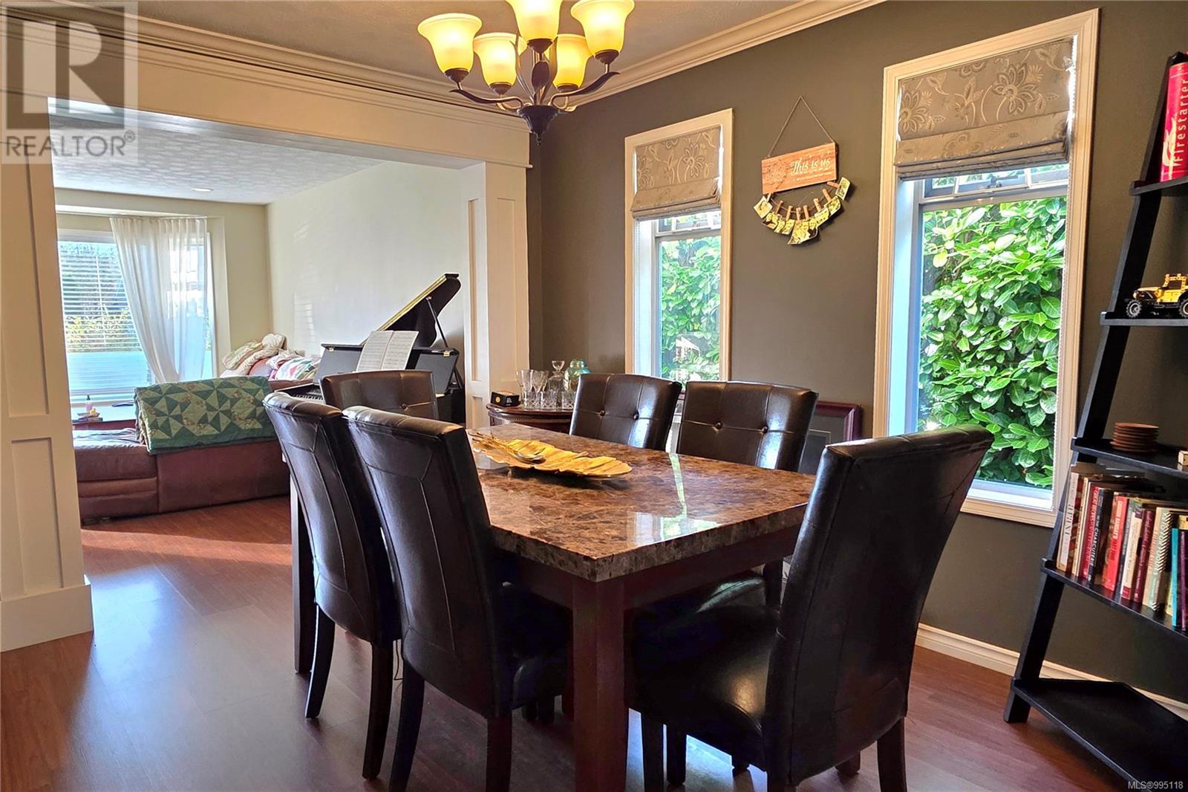555 Jasmine Cres Campbell River, British Columbia V9W 7G9
$749,900
Here is a fantastic family home that will check all the boxes. Main level entry with spacious kitchen and breakfast nook, formal dining, and formal living room with bright bay windows and a separate family room with cozy gas fireplace. All 4 bedrooms are upstairs, including the primary with walk-in closet and full 4-piece ensuite, and the 4th bonus room bedroom has it's own vanity sink. Sliding patio doors lead to the good sized fully fenced back yard with large concrete patio and 2 gazebos. Double garage plus boat/RV parking. Located on a quiet road in the family friendly Penfield subdivision of Willow Point, just 2 blocks from the Sportsplex with ball/soccer fields, tennis courts, water park, fitness room and indoor sport courts, and close to Timberline Village shopping, Beaver Lodge walking trails and all levels of schools from K-College. The only thing missing is you! (id:48643)
Property Details
| MLS® Number | 995118 |
| Property Type | Single Family |
| Neigbourhood | Willow Point |
| Features | Central Location, Level Lot, Other |
| Parking Space Total | 5 |
| Plan | Vip45645 |
| Structure | Shed |
Building
| Bathroom Total | 3 |
| Bedrooms Total | 4 |
| Constructed Date | 1989 |
| Cooling Type | None |
| Fireplace Present | Yes |
| Fireplace Total | 1 |
| Heating Fuel | Electric |
| Heating Type | Baseboard Heaters |
| Size Interior | 1,881 Ft2 |
| Total Finished Area | 1881 Sqft |
| Type | House |
Land
| Access Type | Road Access |
| Acreage | No |
| Size Irregular | 7405 |
| Size Total | 7405 Sqft |
| Size Total Text | 7405 Sqft |
| Zoning Description | R-1 |
| Zoning Type | Residential |
Rooms
| Level | Type | Length | Width | Dimensions |
|---|---|---|---|---|
| Second Level | Bathroom | 4-Piece | ||
| Second Level | Ensuite | 4-Piece | ||
| Second Level | Bedroom | 9'10 x 9'10 | ||
| Second Level | Bedroom | 10'11 x 9'4 | ||
| Second Level | Bedroom | 13'5 x 11'0 | ||
| Second Level | Primary Bedroom | 13'1 x 13'0 | ||
| Main Level | Bathroom | 2-Piece | ||
| Main Level | Laundry Room | 6'7 x 5'10 | ||
| Main Level | Family Room | 14'0 x 11'7 | ||
| Main Level | Dining Nook | 8'6 x 8'4 | ||
| Main Level | Dining Room | 11'4 x 9'2 | ||
| Main Level | Kitchen | 9'4 x 7'4 | ||
| Main Level | Living Room | 17'4 x 12'8 |
https://www.realtor.ca/real-estate/28159241/555-jasmine-cres-campbell-river-willow-point
Contact Us
Contact us for more information

Don Corder
Personal Real Estate Corporation
www.teamcorder.com/
www.facebook.com/pages/Don-Corder-Personal-Real-Estate-Corporation-ReMax-Check-Realty/492956027479784
950 Island Highway
Campbell River, British Columbia V9W 2C3
(250) 286-1187
(250) 286-6144
www.checkrealty.ca/
www.facebook.com/remaxcheckrealty
linkedin.com/company/remaxcheckrealty
x.com/checkrealtycr
www.instagram.com/remaxcheckrealty/
































