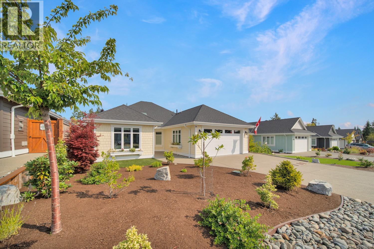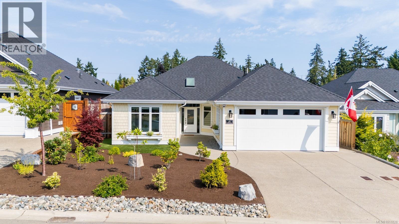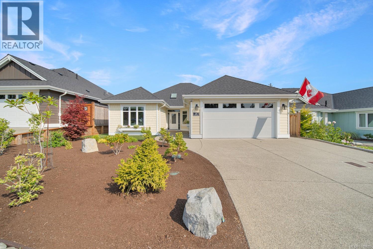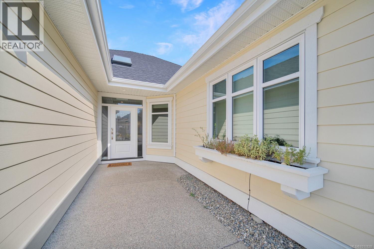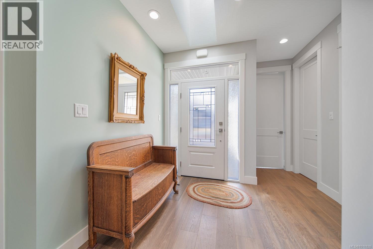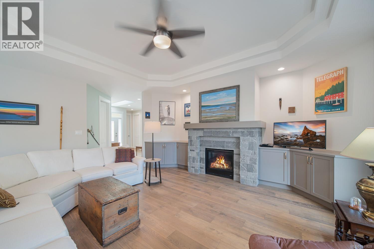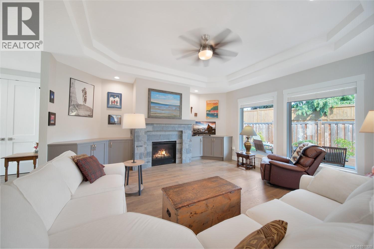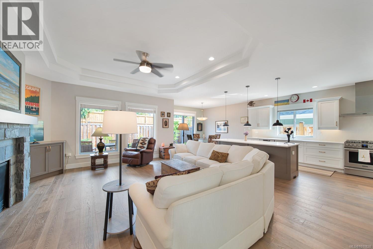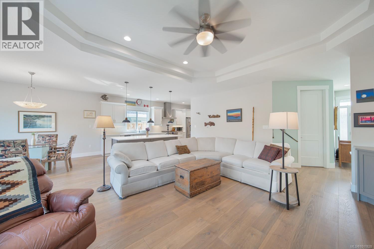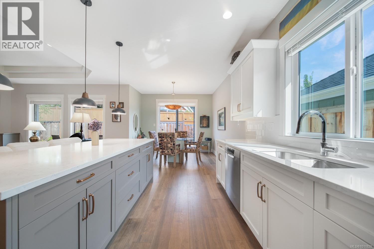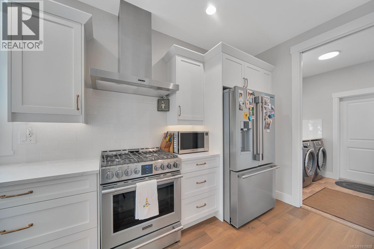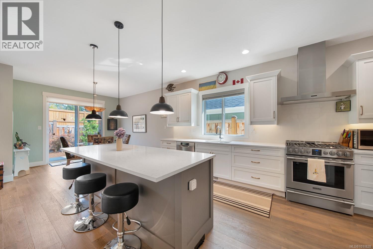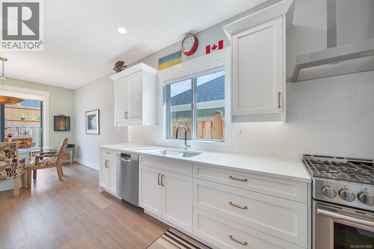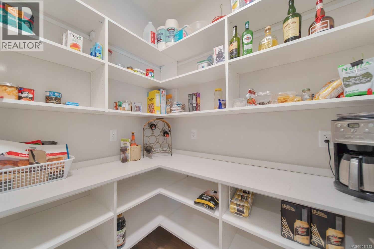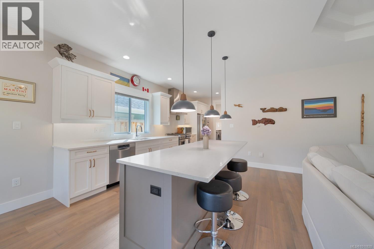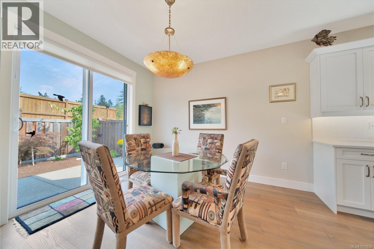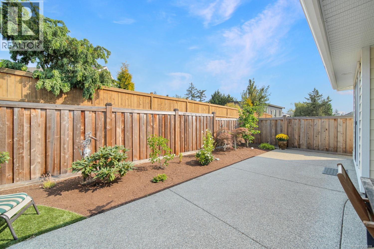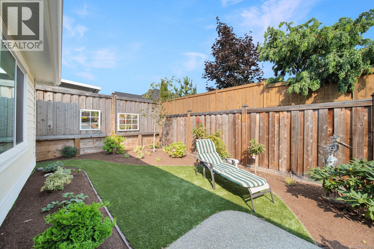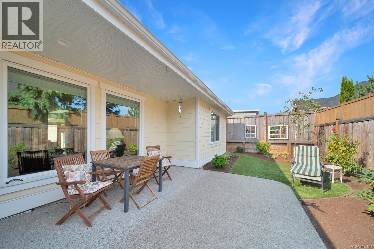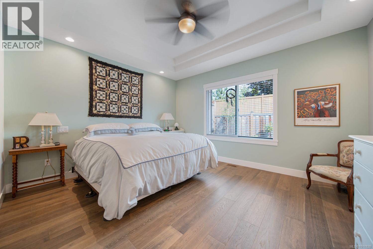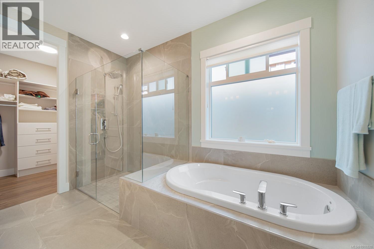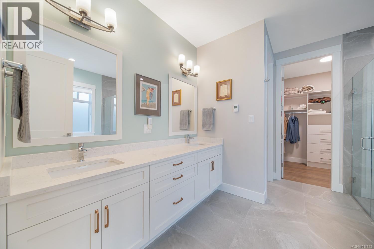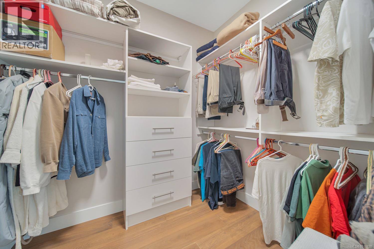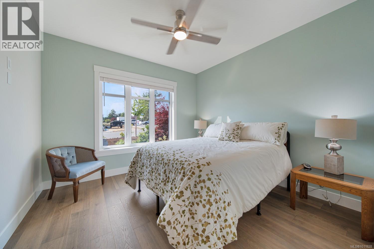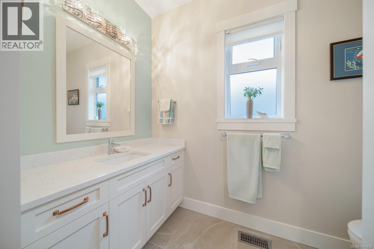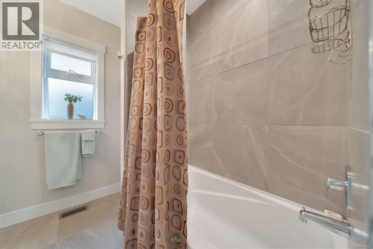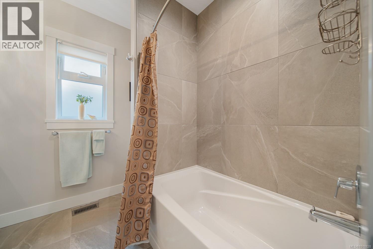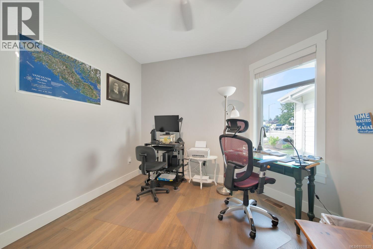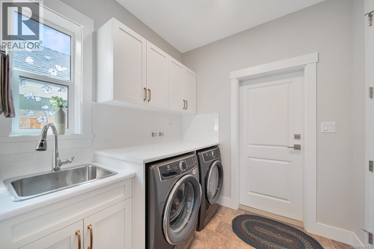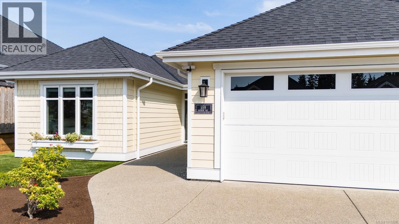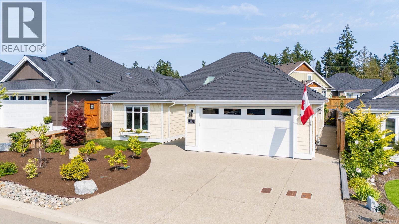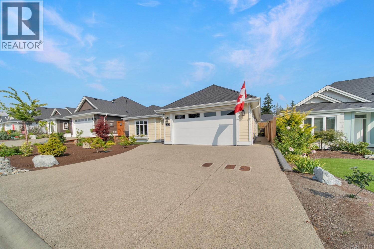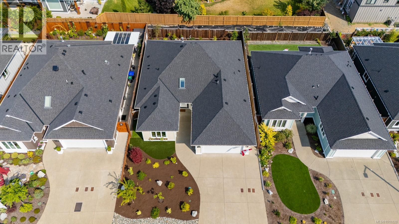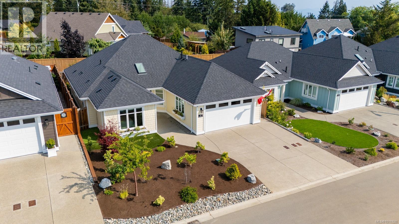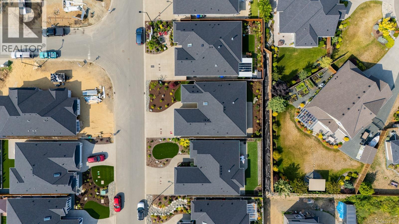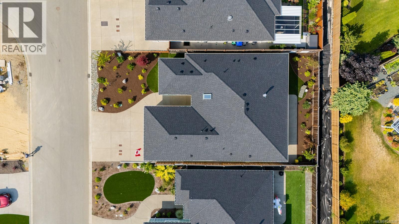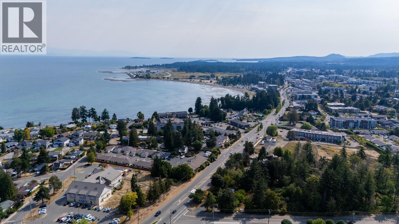559 Rainbow Way Parksville, British Columbia V9P 1H3
$1,249,000
Welcome to 559 Rainbow Way, a meticulously maintained rancher in the sought-after Windward Estates community of Parksville. Offering approximately 1,840 sq. ft. of quality living space, this 3 bedroom, 2 bathroom home is covered by a 2-5-10 new home warranty and showcases exceptional craftsmanship throughout. The heart of the home is the kitchen, designed with premium finishes, quartz countertops, a high-end appliance package, and an open-concept layout that flows seamlessly into the main living areas. Large windows fill the space with natural light, creating a warm and inviting atmosphere. High-end features include 9’ and 10’ tray ceilings, engineered hardwood flooring, heated tile floors in the spa-inspired ensuite, 8’ interior doors, and a heated crawl space for added comfort and storage. Energy efficiency is top of mind with a high-efficiency gas furnace, heat pump, and HRV system. Outdoors, enjoy a professionally landscaped yard that provides both privacy and curb appeal, complemented by a double garage with EV access. This prime location offers excellent walkability to amenities, beaches, and trails, making it an ideal choice for relaxed Island living. Call or email Sean McLintock for additional information or to view this property today 250-729-1766 / sean@seanmclintock.com (All information and date believed to be reliable but should be confirmed if fundamental to the purchase) (id:48643)
Property Details
| MLS® Number | 1011828 |
| Property Type | Single Family |
| Neigbourhood | Parksville |
| Features | Central Location, Other, Marine Oriented |
| Parking Space Total | 4 |
| View Type | Mountain View |
Building
| Bathroom Total | 2 |
| Bedrooms Total | 3 |
| Constructed Date | 2022 |
| Cooling Type | Air Conditioned |
| Fireplace Present | Yes |
| Fireplace Total | 1 |
| Heating Fuel | Natural Gas |
| Heating Type | Forced Air, Heat Pump |
| Size Interior | 1,840 Ft2 |
| Total Finished Area | 1840 Sqft |
| Type | House |
Land
| Access Type | Road Access |
| Acreage | No |
| Size Irregular | 4792 |
| Size Total | 4792 Sqft |
| Size Total Text | 4792 Sqft |
| Zoning Type | Residential |
Rooms
| Level | Type | Length | Width | Dimensions |
|---|---|---|---|---|
| Main Level | Bathroom | 4-Piece | ||
| Main Level | Bedroom | 11'1 x 12'0 | ||
| Main Level | Bedroom | 12'5 x 12'0 | ||
| Main Level | Ensuite | 5-Piece | ||
| Main Level | Primary Bedroom | 15'8 x 13'6 | ||
| Main Level | Great Room | 18'3 x 18'0 | ||
| Main Level | Dining Nook | 12'0 x 12'0 | ||
| Main Level | Kitchen | 18'0 x 10'1 |
https://www.realtor.ca/real-estate/28817791/559-rainbow-way-parksville-parksville
Contact Us
Contact us for more information

Sean Mclintock
Personal Real Estate Corporation
www.seanmclintock.com/
www.facebook.com/SeanMcLintockAssociates/
www.linkedin.com/in/seanmclintock
#1 - 5140 Metral Drive
Nanaimo, British Columbia V9T 2K8
(250) 751-1223
(800) 916-9229
(250) 751-1300
www.remaxprofessionalsbc.com/

