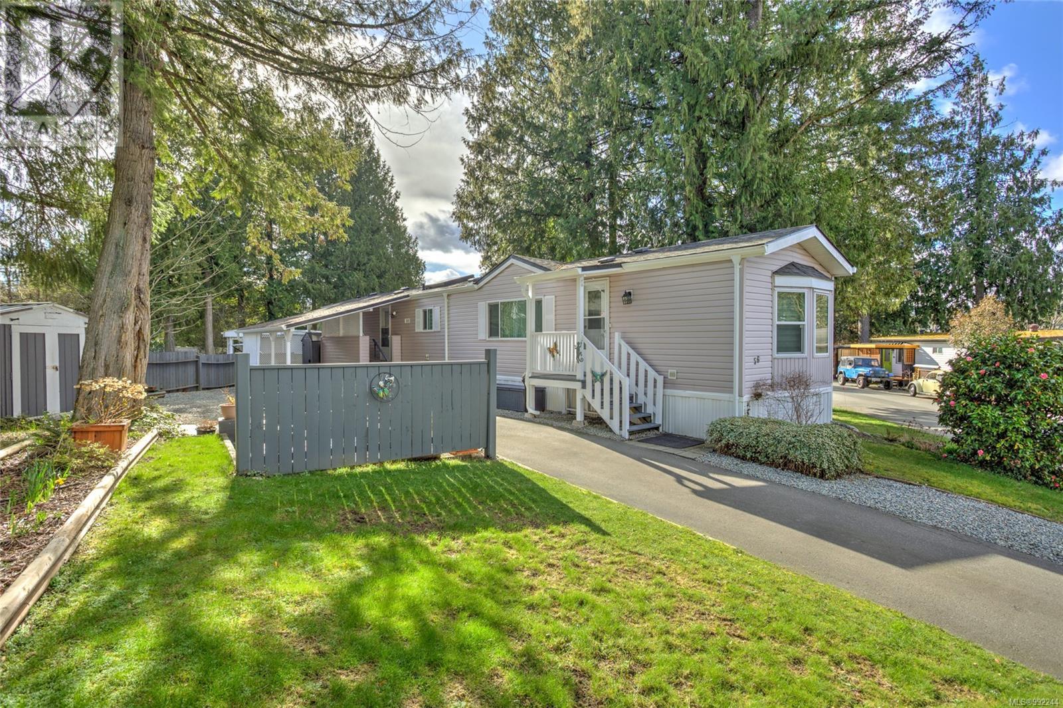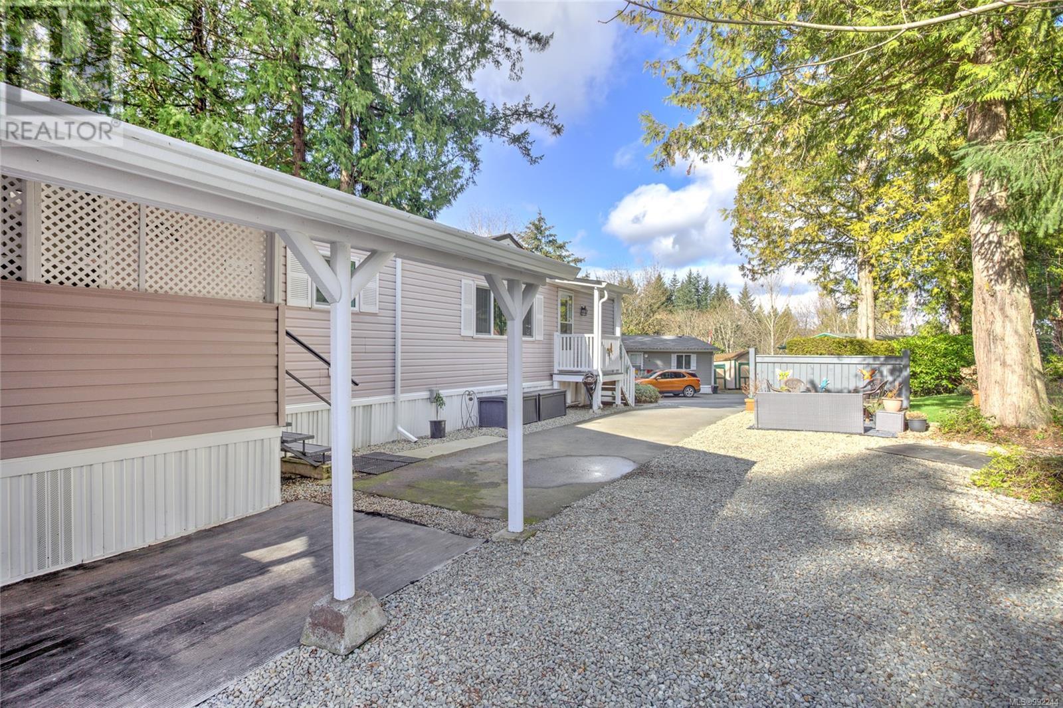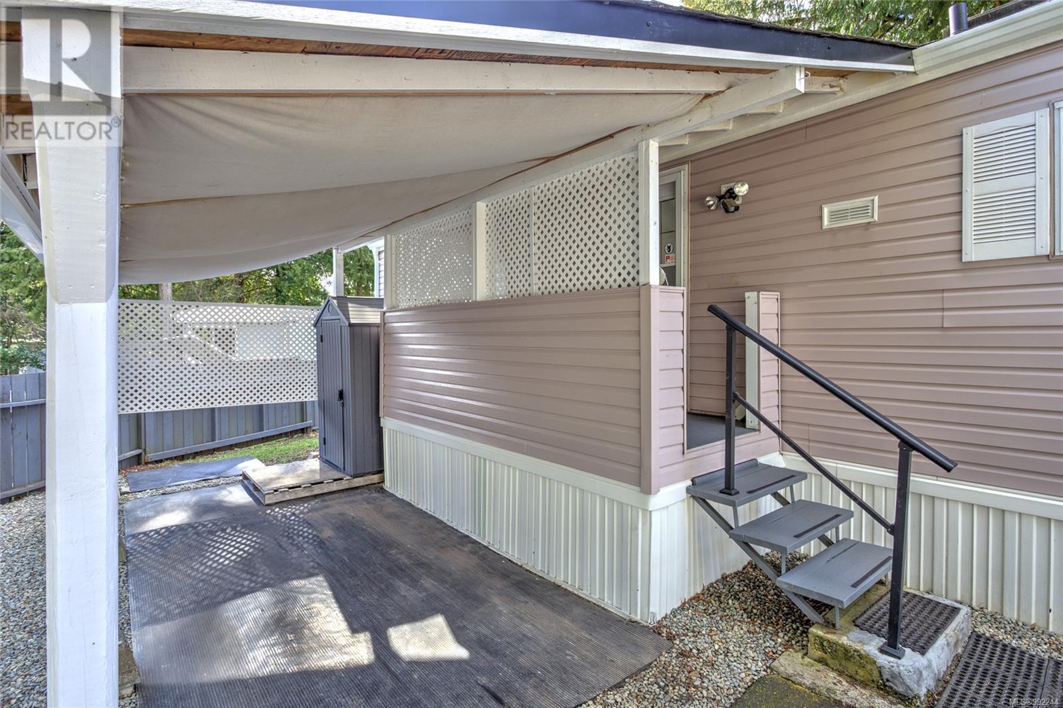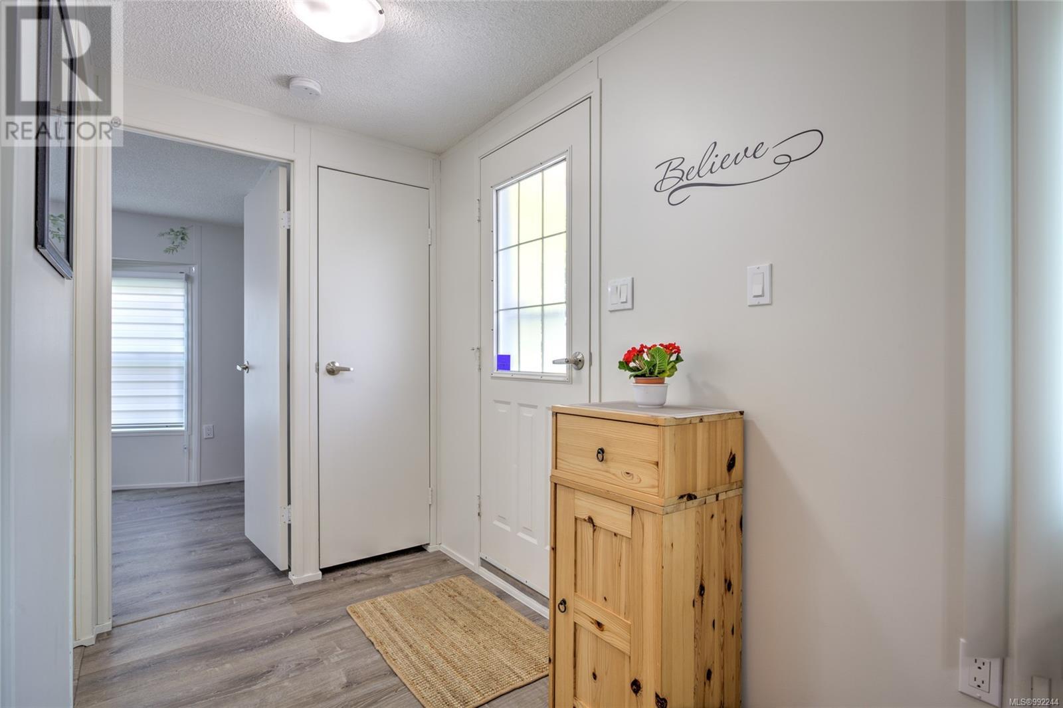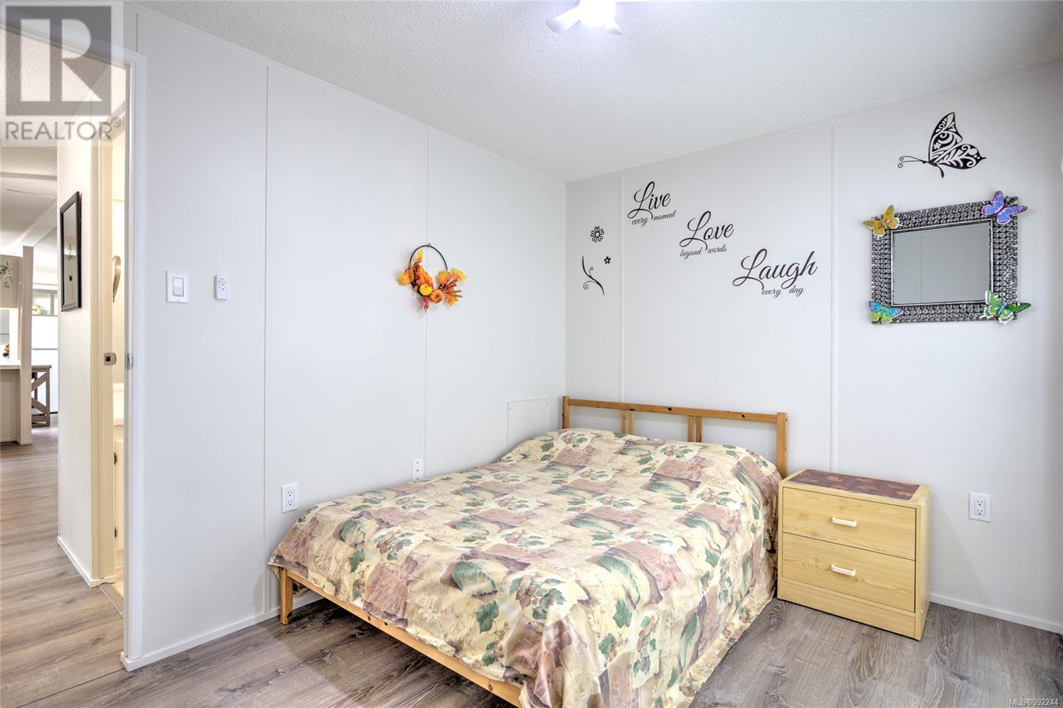56 25 Maki Rd N Nanaimo, British Columbia V9R 6N3
$259,900Maintenance,
$544 Monthly
Maintenance,
$544 MonthlySpacious & Updated 2-Bed/2-Bath Home in 55+ Seabreeze Park – Move-In Ready! This bright and well-maintained 1991 manufactured home is located in the peaceful Seabreeze Mobile Home Park near the Nanaimo River Estuary. With bedrooms at opposite ends—each with its own full bathroom—the layout is ideal for guests or shared living. Enjoy peace of mind with many recent updates: newer roof, triple-paned windows, newer hot water tank, gutters with leaf guards, updated flooring and baseboards, and fresh paint. The electrical has been certified and updated, all Poly-B plumbing replaced, and earthquake tie-downs professionally installed. The open kitchen features a skylight, plenty of counter space, and an island. The living area is comfortable and full of natural light, with large windows in both bedrooms. Outside, you’ll find a covered carport, parking for 2–3 vehicles, two storage sheds, and space to garden. Located in a quiet, pet-friendly 55+ community just minutes from Southgate Plaza—groceries, dining, RONA, Buckerfields, liquor store, and transit are all nearby (id:48643)
Property Details
| MLS® Number | 992244 |
| Property Type | Single Family |
| Neigbourhood | Cedar |
| Community Features | Pets Allowed With Restrictions, Age Restrictions |
| Features | Level Lot, Other |
| Parking Space Total | 3 |
| Structure | Shed |
Building
| Bathroom Total | 2 |
| Bedrooms Total | 2 |
| Constructed Date | 1991 |
| Cooling Type | None |
| Heating Fuel | Oil |
| Heating Type | Forced Air |
| Size Interior | 1,054 Ft2 |
| Total Finished Area | 1054 Sqft |
| Type | Manufactured Home |
Land
| Access Type | Road Access |
| Acreage | No |
| Zoning Description | R12 |
| Zoning Type | Residential |
Rooms
| Level | Type | Length | Width | Dimensions |
|---|---|---|---|---|
| Main Level | Porch | 4'3 x 5'5 | ||
| Main Level | Sunroom | 7'5 x 11'1 | ||
| Main Level | Bonus Room | 7'4 x 11'1 | ||
| Main Level | Bathroom | 7'7 x 5'0 | ||
| Main Level | Bedroom | 10'9 x 9'2 | ||
| Main Level | Ensuite | 9'3 x 6'6 | ||
| Main Level | Primary Bedroom | 13'2 x 12'2 | ||
| Main Level | Laundry Room | 6'11 x 4'11 | ||
| Main Level | Kitchen | 13'1 x 14'6 | ||
| Main Level | Living Room | 13'0 x 15'11 | ||
| Main Level | Entrance | 5'1 x 5'7 |
https://www.realtor.ca/real-estate/28035367/56-25-maki-rd-n-nanaimo-cedar
Contact Us
Contact us for more information
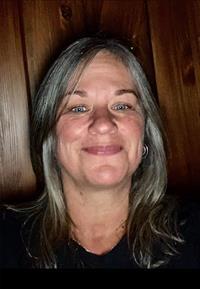
Janice Pearson
2610 Beverly Street
Duncan, British Columbia V9L 5C7
(250) 748-5000
(250) 748-5001
www.sutton.com/


