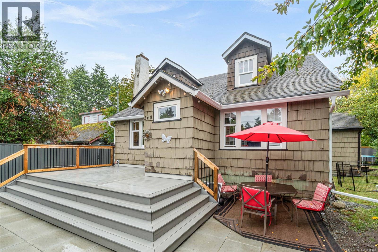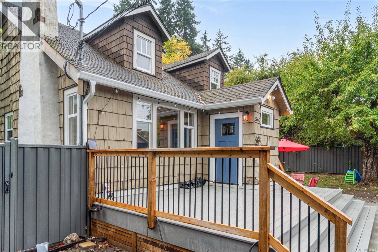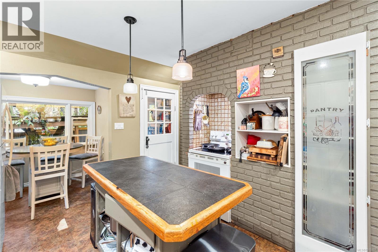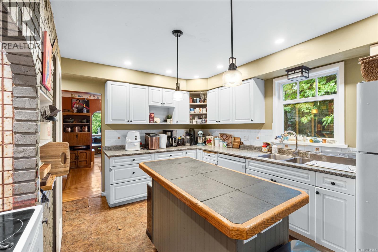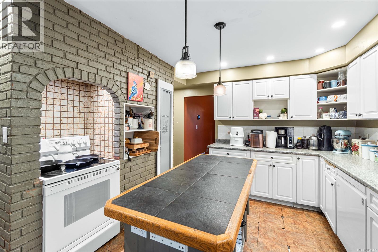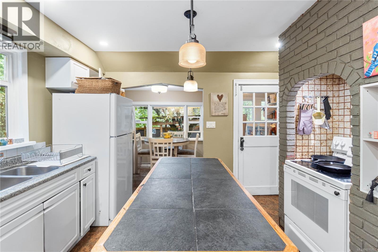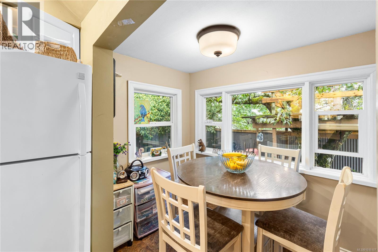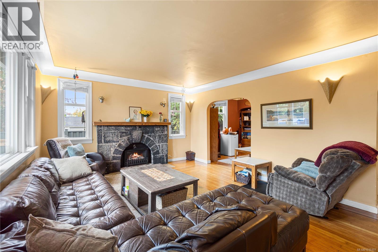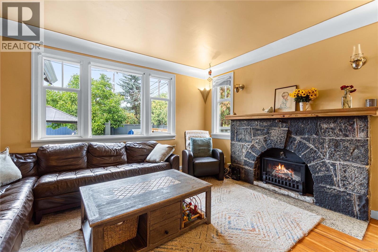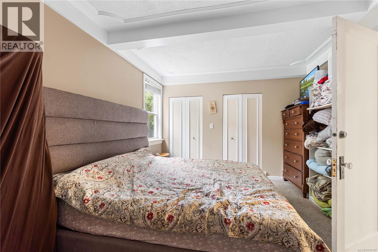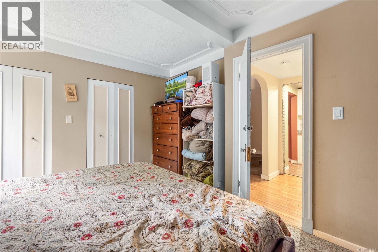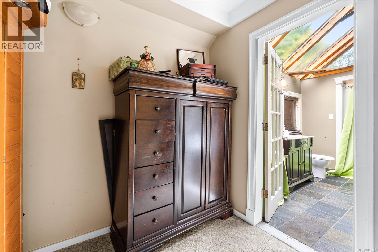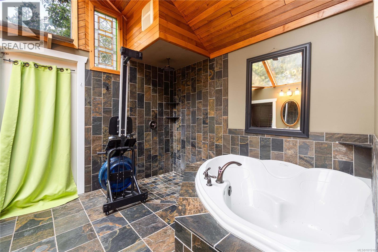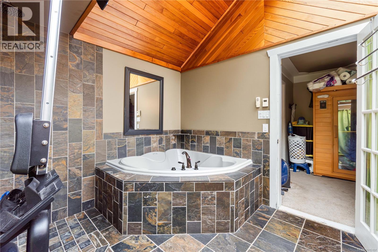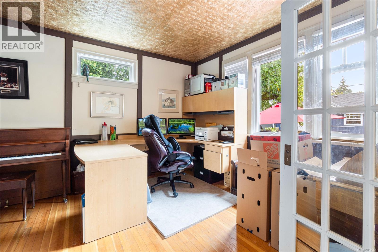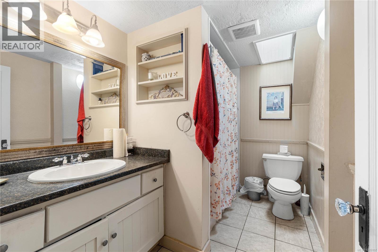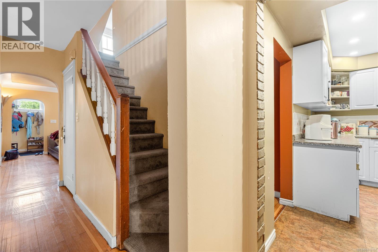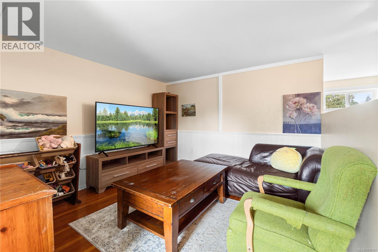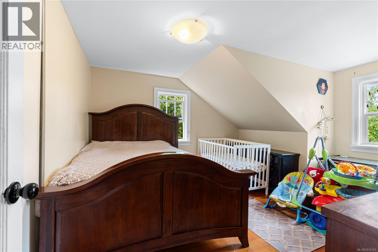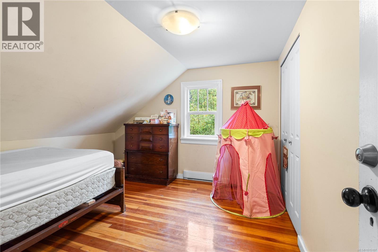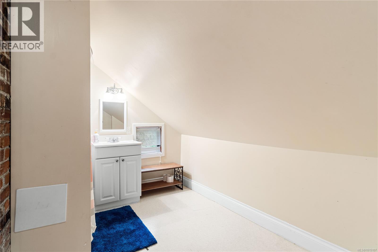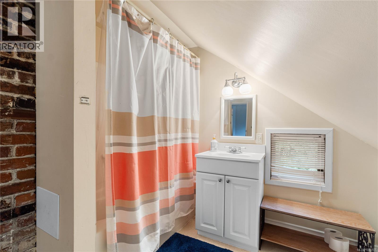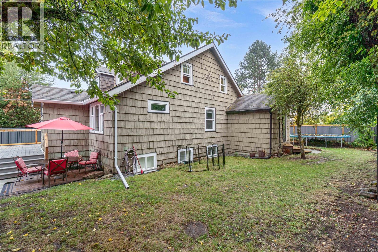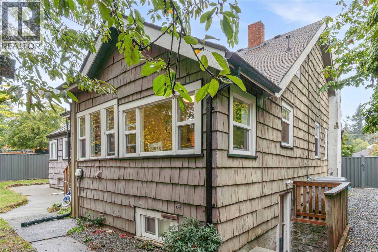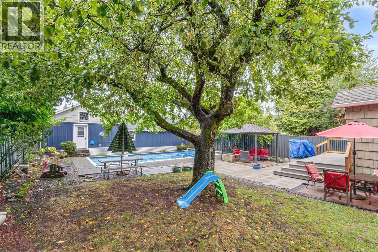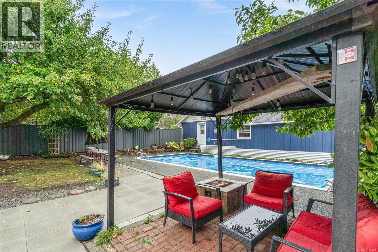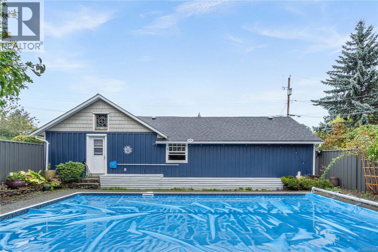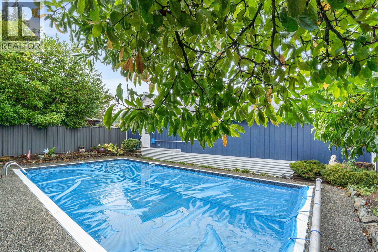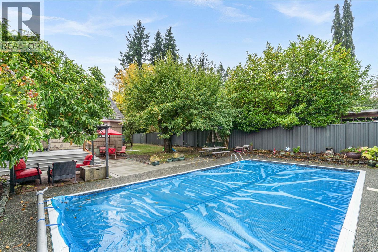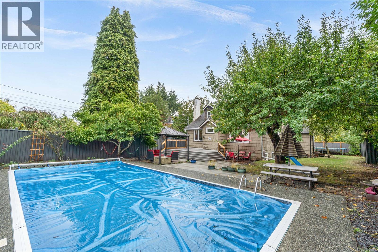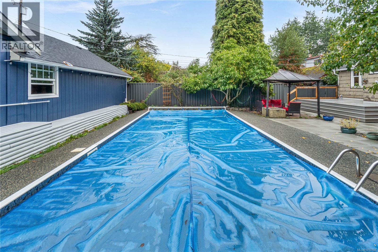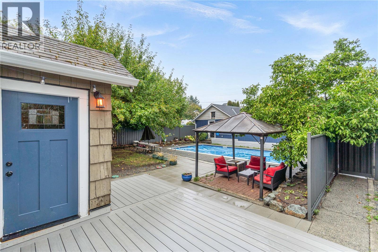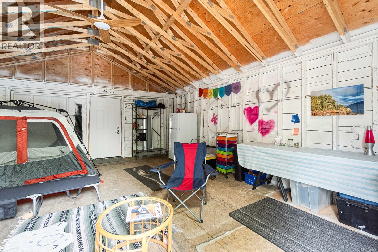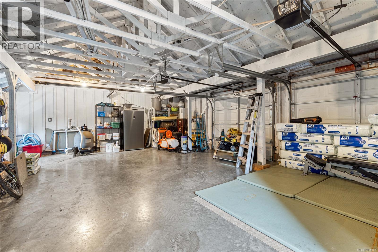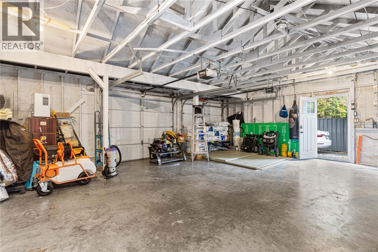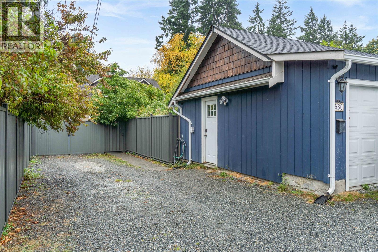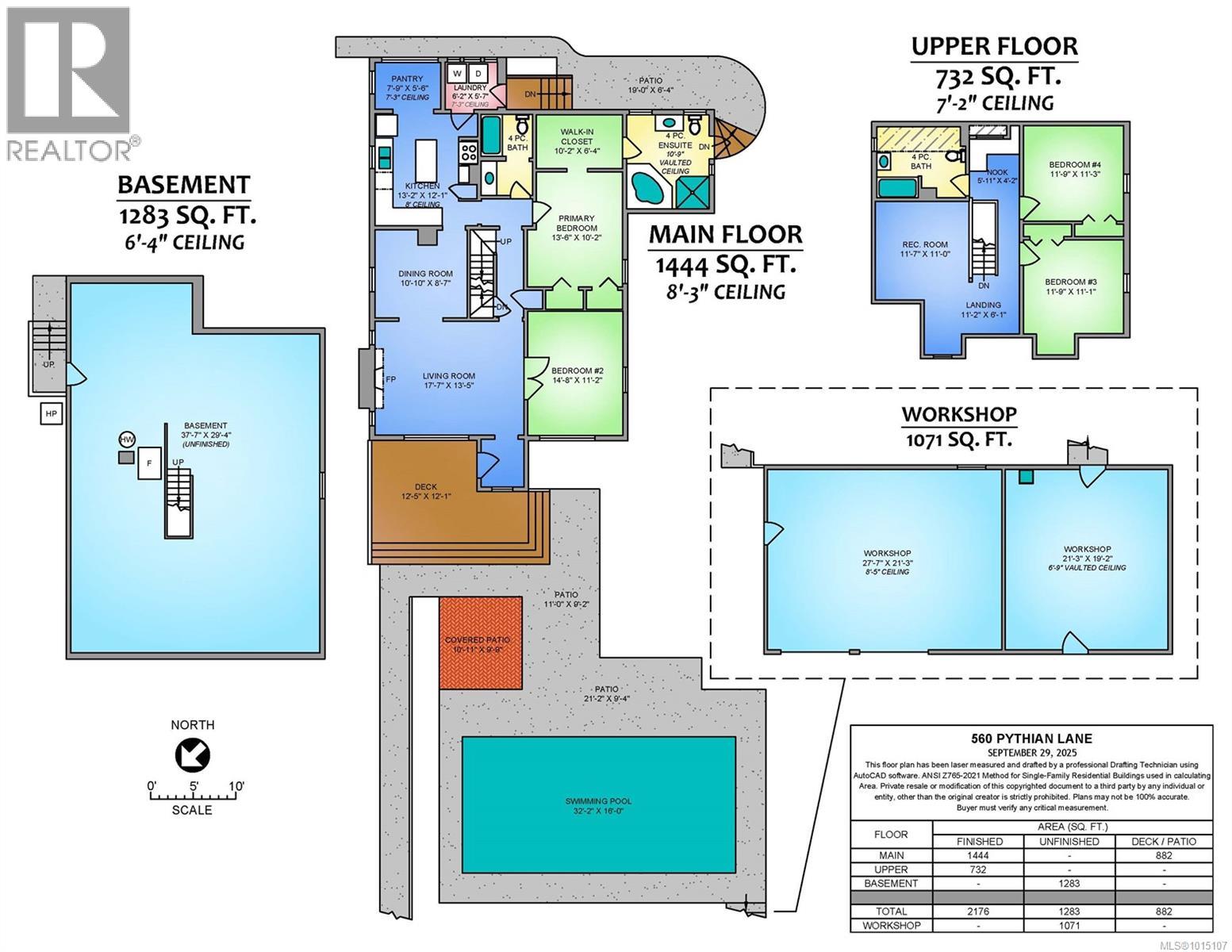560 Pythian Lane Nanaimo, British Columbia V9G 1L5
$818,000
Here is a Cape Cod style character home in a fully fenced park like setting that's close to everything. Built in 1941 this residence straddles two city lots which offers an amazing private space. Step back in time and enjoy fir floors and an impressive rock fireplace. Primary bedroom is on the main floor and includes a large ensuite with tile shower. Two bedrooms upstairs plus a nice sitting area. Lower level is under height providing lots of storage space. Did I mention the in ground pool? Heat pump provides year round comfort. The lot is over 9,000sf with lovely trees. The detached garage is approx. 900sf including the pool house. Two City parks Caledonia and Bowen are just steps away plus Brechin Elementary. This is a rare opportunity to enjoy the style of yesterday with todays amenities. Measurements by Proper Measure buyer to verify if important. (id:48643)
Property Details
| MLS® Number | 1015107 |
| Property Type | Single Family |
| Neigbourhood | Central Nanaimo |
| Features | Other |
| Parking Space Total | 3 |
| Plan | Vip63a |
Building
| Bathroom Total | 3 |
| Bedrooms Total | 4 |
| Constructed Date | 1941 |
| Cooling Type | Air Conditioned |
| Fireplace Present | Yes |
| Fireplace Total | 1 |
| Heating Type | Heat Pump |
| Size Interior | 3,247 Ft2 |
| Total Finished Area | 2176 Sqft |
| Type | House |
Land
| Access Type | Road Access |
| Acreage | No |
| Size Irregular | 9585 |
| Size Total | 9585 Sqft |
| Size Total Text | 9585 Sqft |
| Zoning Description | R |
| Zoning Type | Residential |
Rooms
| Level | Type | Length | Width | Dimensions |
|---|---|---|---|---|
| Second Level | Other | 5'11 x 4'2 | ||
| Second Level | Bathroom | 4-Piece | ||
| Second Level | Bedroom | 11'9 x 11'3 | ||
| Second Level | Bedroom | 11'9 x 11'1 | ||
| Second Level | Other | 11'2 x 6'1 | ||
| Second Level | Recreation Room | 11 ft | Measurements not available x 11 ft | |
| Main Level | Ensuite | 4-Piece | ||
| Main Level | Primary Bedroom | 13'6 x 10'2 | ||
| Main Level | Bedroom | 14'8 x 11'2 | ||
| Main Level | Bathroom | 4-Piece | ||
| Main Level | Laundry Room | 6'2 x 5'7 | ||
| Main Level | Pantry | 7'9 x 5'6 | ||
| Main Level | Kitchen | 13'2 x 12'1 | ||
| Main Level | Dining Room | 10'10 x 8'7 | ||
| Main Level | Living Room | 17'7 x 13'5 | ||
| Other | Workshop | 21'3 x 19'2 | ||
| Other | Workshop | 27'7 x 21'3 |
https://www.realtor.ca/real-estate/28972126/560-pythian-lane-nanaimo-central-nanaimo
Contact Us
Contact us for more information

Ian Thompson
Personal Real Estate Corporation
www.ianthompsonrealestate.com/
www.facebook.com/NanaimoRealEstateAgent/?fref=ts
#1 - 5140 Metral Drive
Nanaimo, British Columbia V9T 2K8
(250) 751-1223
(800) 916-9229
(250) 751-1300
www.remaxprofessionalsbc.com/

Carly Gibson
#1 - 5140 Metral Drive
Nanaimo, British Columbia V9T 2K8
(250) 751-1223
(800) 916-9229
(250) 751-1300
www.remaxprofessionalsbc.com/

Anja Rhomberg
www.remaxprofessionalbc.ca/
www.linkedin.cominanja-rhomberg-283074bb/
#1 - 5140 Metral Drive
Nanaimo, British Columbia V9T 2K8
(250) 751-1223
(800) 916-9229
(250) 751-1300
www.remaxprofessionalsbc.com/

