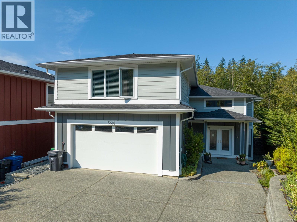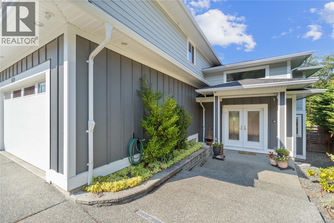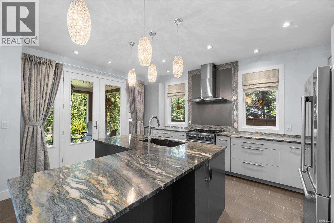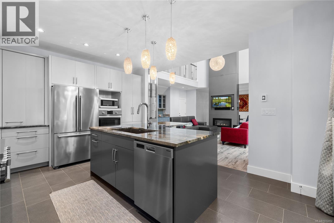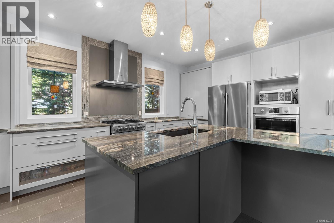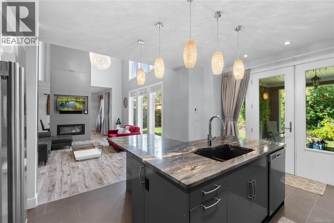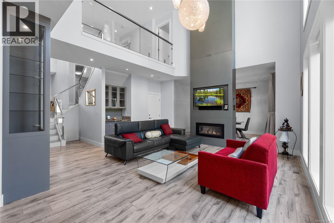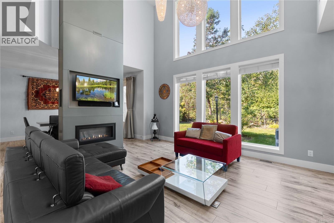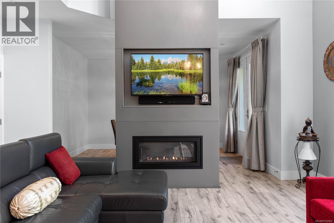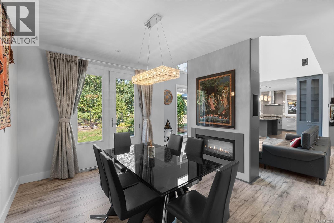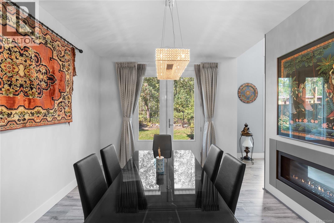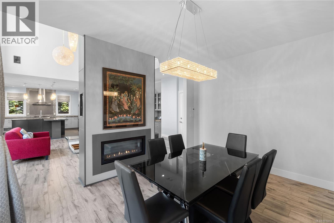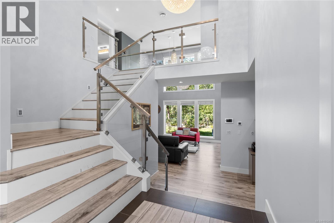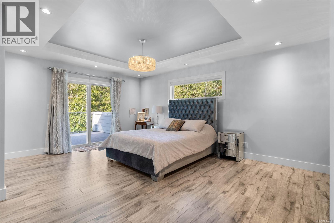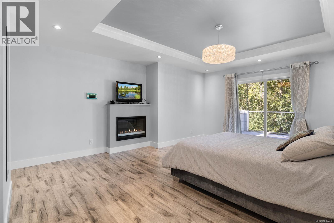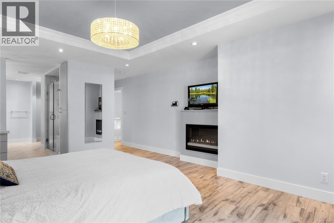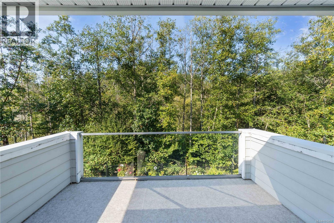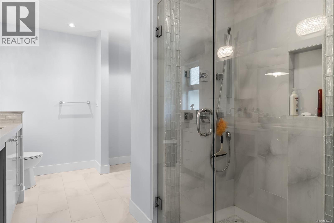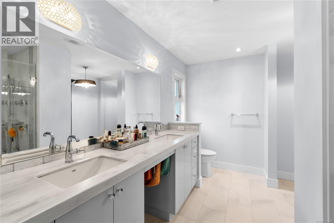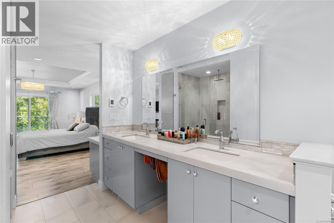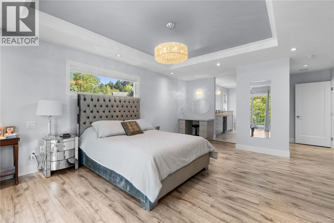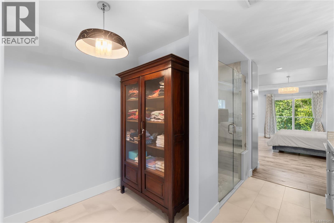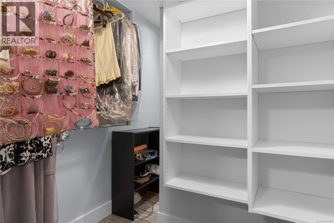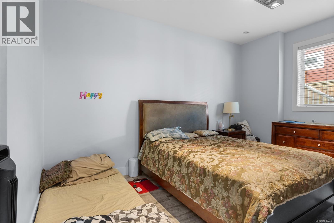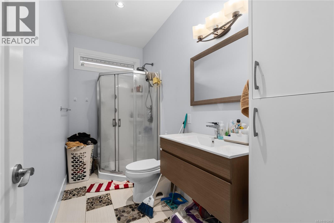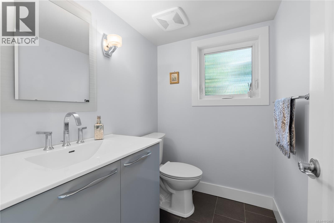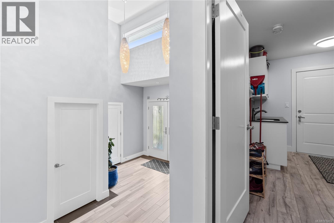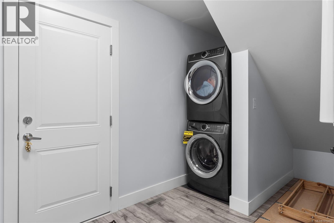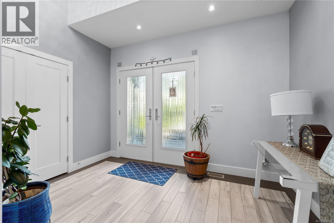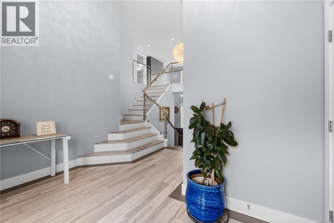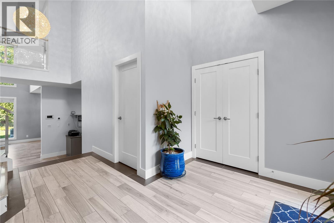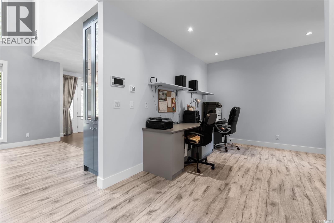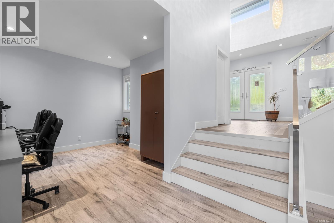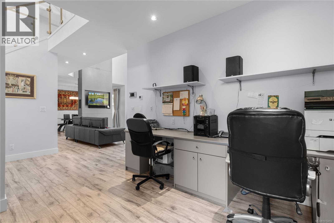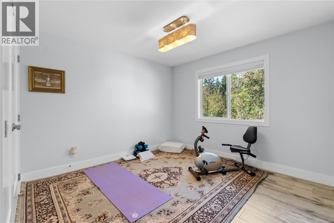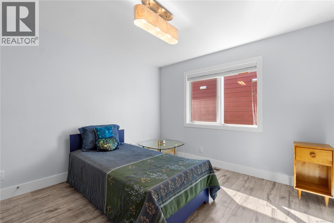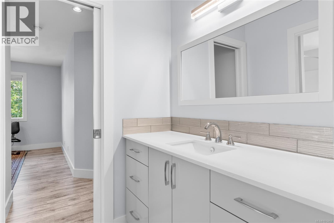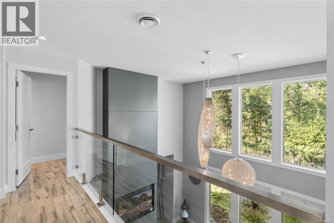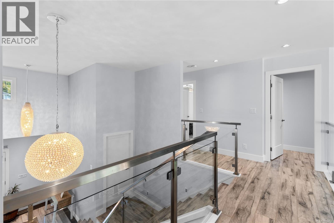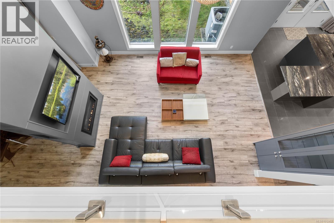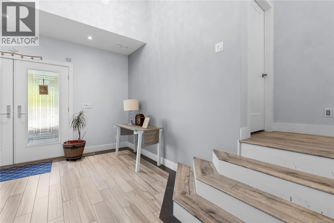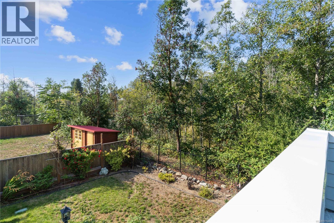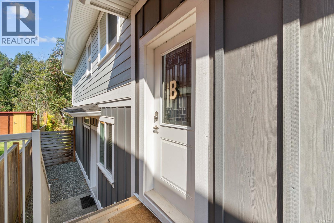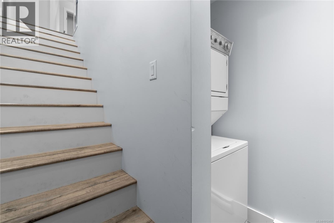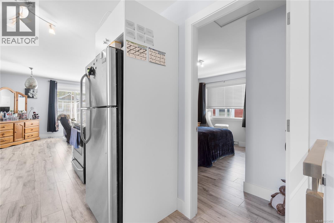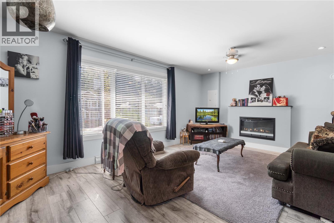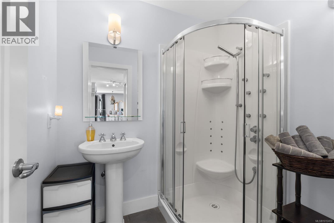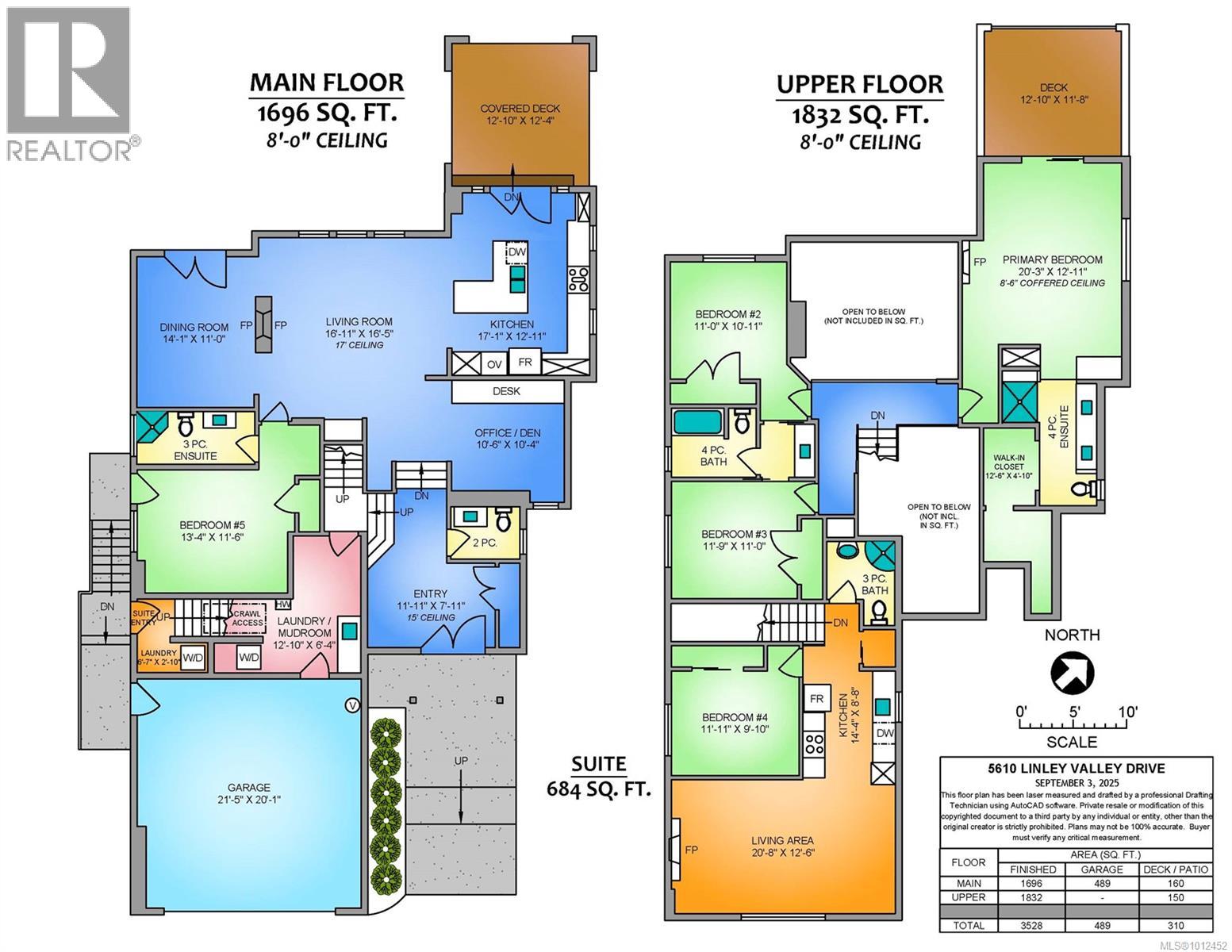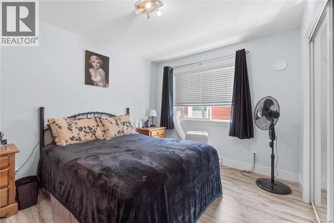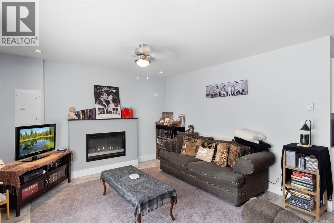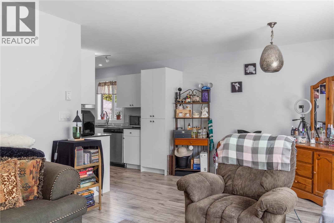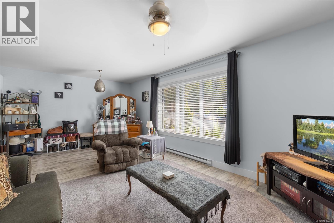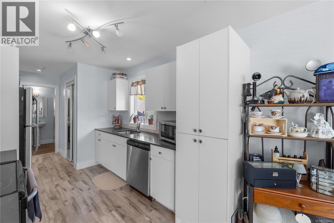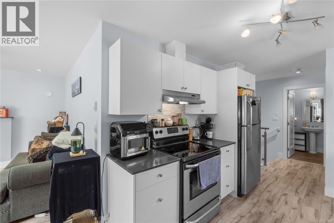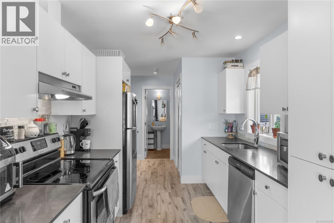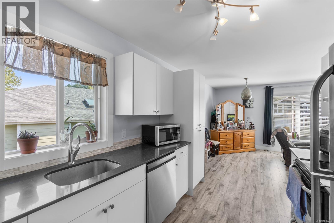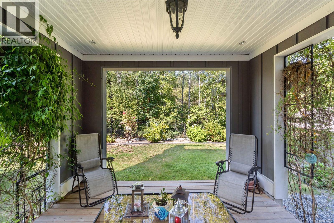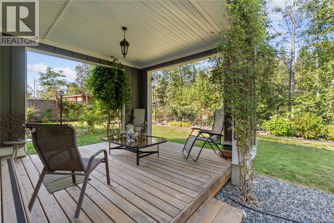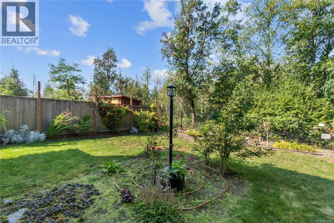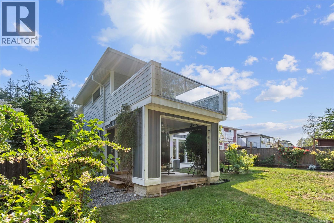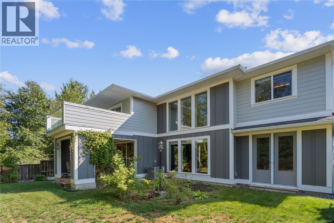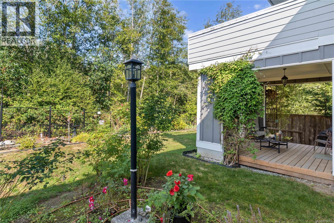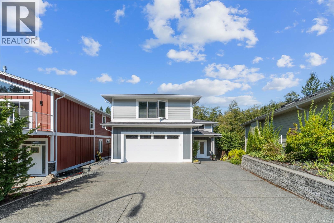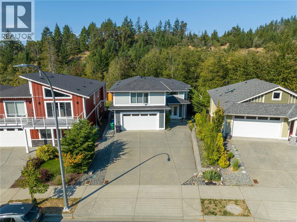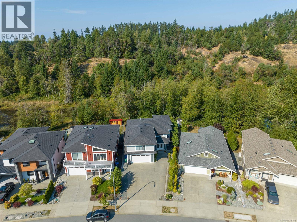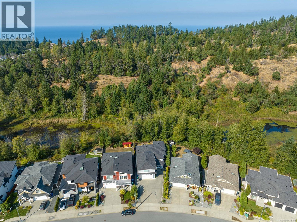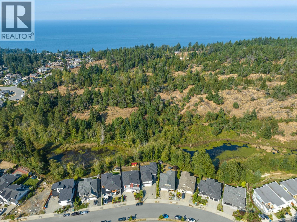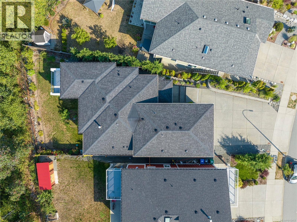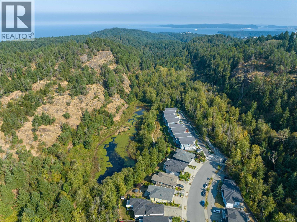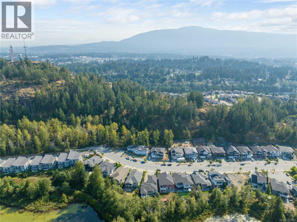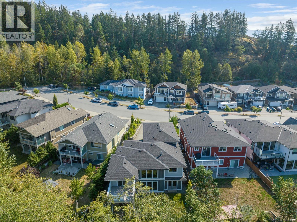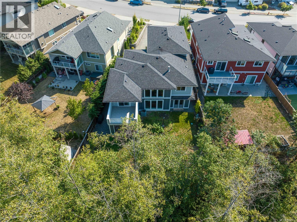5610 Linley Valley Dr Nanaimo, British Columbia V9T 0K1
$1,274,900
This is a special opportunity for the discriminating buyer: a custom built one owner residence backing on protected parkland. Situated on one of the largest lots in the area this fine residence is 3,400sf with 5 bedrooms and 5 bathrooms it was designed for todays buyer with an ideal home office space featuring outside access plus a beautiful 1 bed suite. The kitchen displays custom cabinets with granite counters, two stoves and heated tile floors. The soaring 17' ceilings in the living room showcase an amazing two sided gas fireplace with windows looking into the park. A dining room with french doors leading to the yard and an office complete with built ins complete this level. Three large bedrooms upstairs including the primary with a must see beautiful ensuite with heated tile floors and a private deck to enjoy the park. Quality finishing in the suite includes granite counters. High efficiency gas furnace plus air conditioning. Measurements by Proper Measure buyer to verify. (id:48643)
Property Details
| MLS® Number | 1012452 |
| Property Type | Single Family |
| Neigbourhood | North Nanaimo |
| Parking Space Total | 4 |
| Plan | Epp62850 |
Building
| Bathroom Total | 5 |
| Bedrooms Total | 5 |
| Constructed Date | 2017 |
| Cooling Type | Air Conditioned |
| Fireplace Present | Yes |
| Fireplace Total | 2 |
| Heating Fuel | Natural Gas |
| Size Interior | 4,017 Ft2 |
| Total Finished Area | 3528 Sqft |
| Type | House |
Parking
| Garage |
Land
| Access Type | Road Access |
| Acreage | No |
| Size Irregular | 7550 |
| Size Total | 7550 Sqft |
| Size Total Text | 7550 Sqft |
| Zoning Type | Residential |
Rooms
| Level | Type | Length | Width | Dimensions |
|---|---|---|---|---|
| Second Level | Living Room | 20'8 x 12'6 | ||
| Second Level | Kitchen | 14'4 x 8'8 | ||
| Second Level | Bathroom | 3-Piece | ||
| Second Level | Bedroom | 11'11 x 9'10 | ||
| Second Level | Bedroom | 11 ft | Measurements not available x 11 ft | |
| Second Level | Bathroom | 4-Piece | ||
| Second Level | Bedroom | 11 ft | 11 ft x Measurements not available | |
| Second Level | Ensuite | 4-Piece | ||
| Second Level | Primary Bedroom | 20'3 x 12'11 | ||
| Main Level | Laundry Room | 6'7 x 2'10 | ||
| Main Level | Mud Room | 12'10 x 6'4 | ||
| Main Level | Ensuite | 3-Piece | ||
| Main Level | Bedroom | 13'4 x 11'6 | ||
| Main Level | Dining Room | 11 ft | Measurements not available x 11 ft | |
| Main Level | Living Room | 16'11 x 16'5 | ||
| Main Level | Kitchen | 17'1 x 12'11 | ||
| Main Level | Den | 10'6 x 10'4 | ||
| Main Level | Bathroom | 2-Piece | ||
| Main Level | Entrance | 11'11 x 7'11 |
https://www.realtor.ca/real-estate/28823927/5610-linley-valley-dr-nanaimo-north-nanaimo
Contact Us
Contact us for more information

Ian Thompson
Personal Real Estate Corporation
www.ianthompsonrealestate.com/
www.facebook.com/NanaimoRealEstateAgent/?fref=ts
#1 - 5140 Metral Drive
Nanaimo, British Columbia V9T 2K8
(250) 751-1223
(800) 916-9229
(250) 751-1300
www.remaxprofessionalsbc.com/
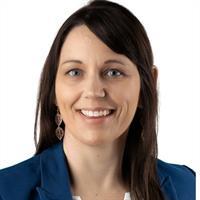
Carly Gibson
#1 - 5140 Metral Drive
Nanaimo, British Columbia V9T 2K8
(250) 751-1223
(800) 916-9229
(250) 751-1300
www.remaxprofessionalsbc.com/

Anja Rhomberg
www.remaxprofessionalbc.ca/
www.linkedin.cominanja-rhomberg-283074bb/
#1 - 5140 Metral Drive
Nanaimo, British Columbia V9T 2K8
(250) 751-1223
(800) 916-9229
(250) 751-1300
www.remaxprofessionalsbc.com/

