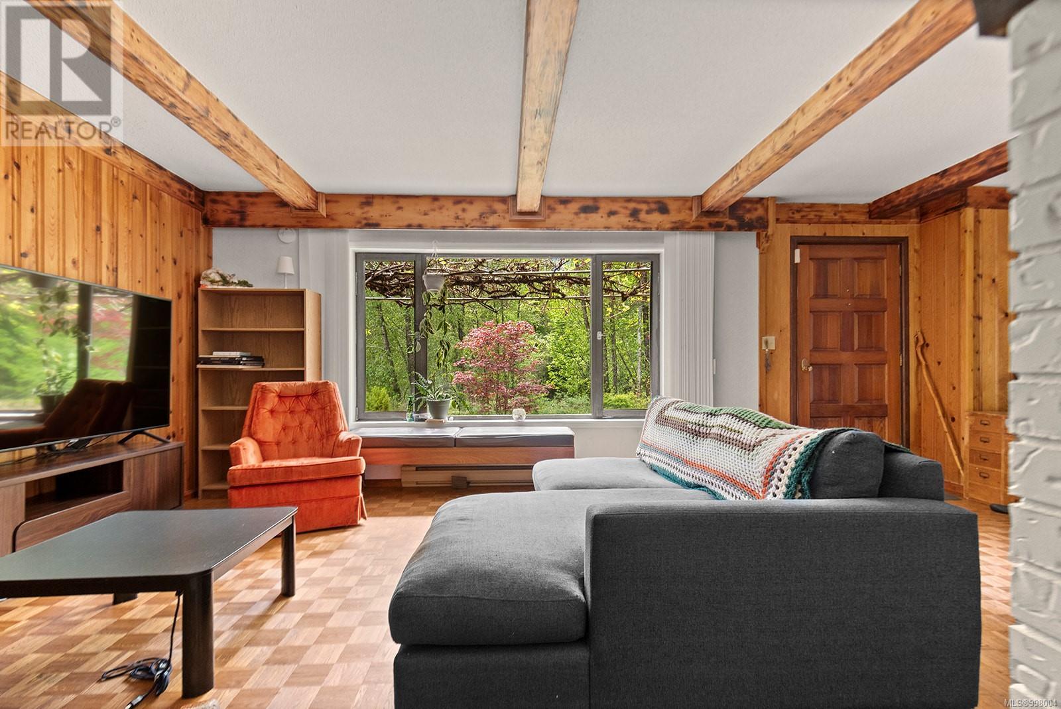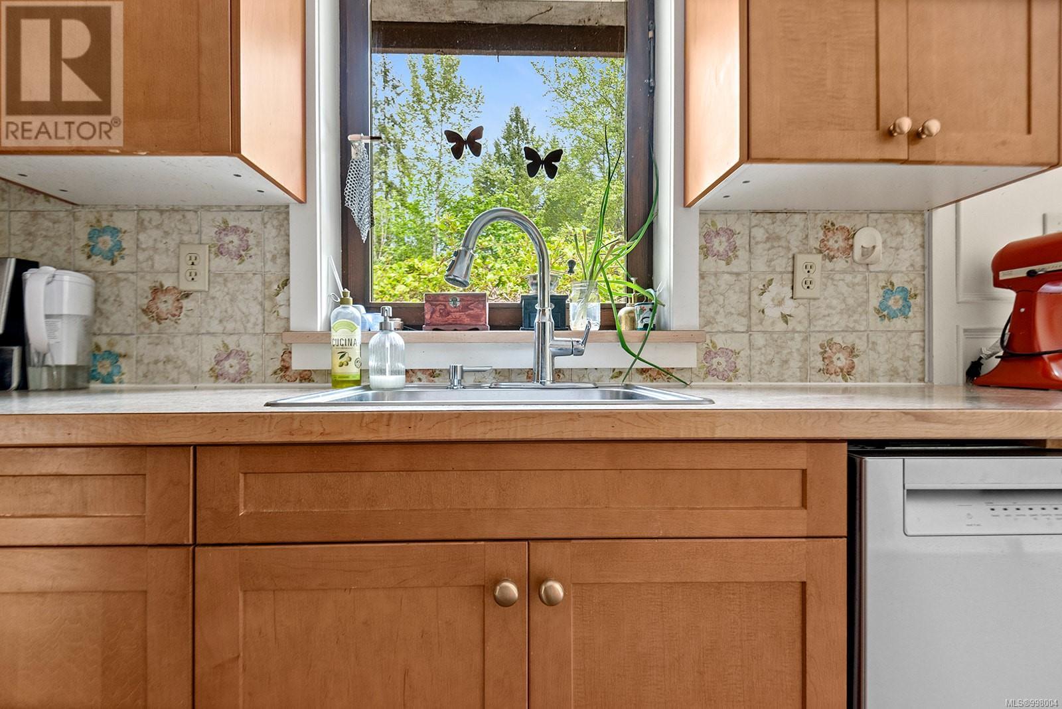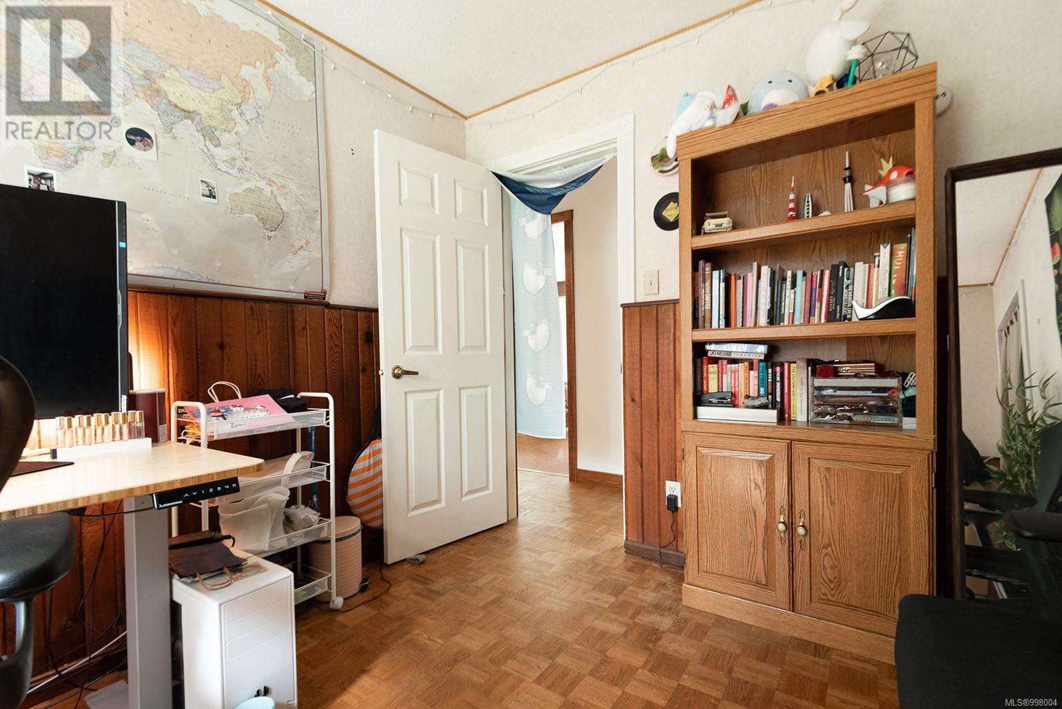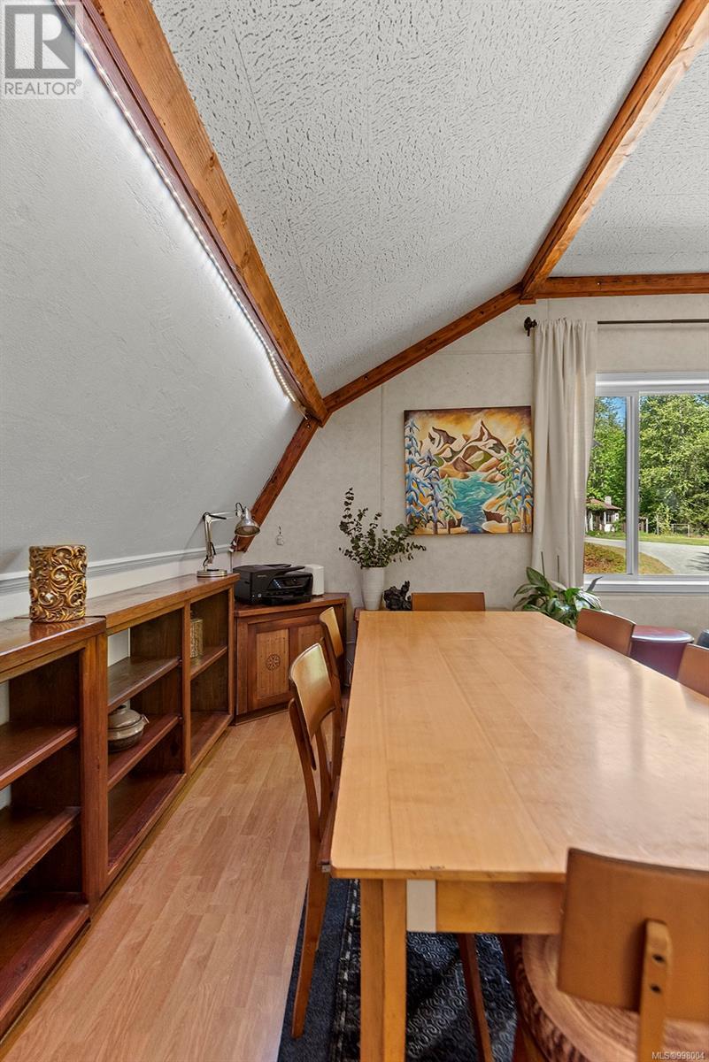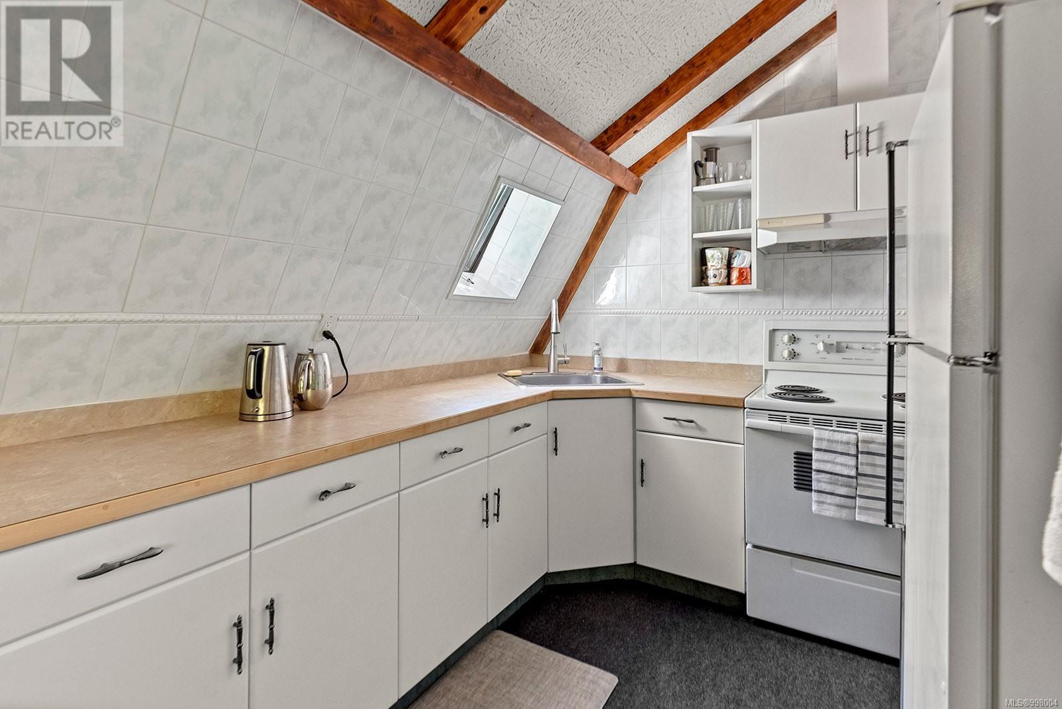5617 River Valley Rd Duncan, British Columbia V9L 6H8
$1,199,000
Welcome to 5617 River Valley Road — a one-of-a-kind 4+ acre property offering privacy, functionality, and an authentic Cowichan Valley lifestyle. Tucked just west of town and near a couple of spectacular Cowichan River access points, this acreage is ideal for families, hobbyists, multi-generational living, or anyone looking to live and work in a peaceful, rural setting. The 3-bedroom, 3-bathroom main home features an unfinished basement with endless potential, a custom-built wooden cold cellar, and a spacious concrete patio complete with an outdoor kitchen with a built-in smoker — perfect for entertaining or relaxing outdoors. Throughout the home, you’ll find warm wood accents that add a rustic charm and timeless character. The home has seen some thoughtful recent updates, which include a new forced air heating and cooling system, new kitchen appliances, a full water treatment system servicing both buildings, and a newer septic system that services both buildings. The property also includes a massive 2,100+ sq ft workshop, equipped with a walk-in cooler, backup generator with automatic transfer switch, and a private, fully self-contained 2-bedroom suite above — ideal for extended family, guests, or rental income. Both the home and suite have separate hydro and internet services for added independence and functionality. Outdoors, the land is open and usable, dotted with apple and plum trees, grapevines, a raspberry patch, and wild berries throughout. A seasonal fish-bearing creek flows gently through the property into two picturesque ponds, creating a peaceful setting with plenty of space to explore, garden, or simply unwind. There are also multiple outbuildings for storage or animals, plus plenty of level green space for future use. This is a rare opportunity to own a move-in ready acreage with income potential, natural beauty, and unbeatable flexibility — all just a short, peaceful drive from town. (id:48643)
Property Details
| MLS® Number | 998004 |
| Property Type | Single Family |
| Neigbourhood | West Duncan |
| Features | Acreage, Park Setting, Private Setting, Southern Exposure, Wooded Area, Irregular Lot Size, Other |
| Parking Space Total | 8 |
| Plan | Vip28275 |
| Structure | Barn |
Building
| Bathroom Total | 5 |
| Bedrooms Total | 5 |
| Architectural Style | Other |
| Constructed Date | 1981 |
| Cooling Type | Central Air Conditioning |
| Fireplace Present | Yes |
| Fireplace Total | 2 |
| Heating Fuel | Electric, Propane, Wood |
| Heating Type | Baseboard Heaters, Forced Air, Heat Pump |
| Size Interior | 6,278 Ft2 |
| Total Finished Area | 2240 Sqft |
| Type | House |
Land
| Access Type | Road Access |
| Acreage | Yes |
| Size Irregular | 4.04 |
| Size Total | 4.04 Ac |
| Size Total Text | 4.04 Ac |
| Zoning Description | Rc-3 |
| Zoning Type | Residential |
Rooms
| Level | Type | Length | Width | Dimensions |
|---|---|---|---|---|
| Lower Level | Storage | 19'11 x 15'1 | ||
| Lower Level | Storage | 22'2 x 22'1 | ||
| Lower Level | Storage | 12'7 x 5'5 | ||
| Lower Level | Wine Cellar | 9'0 x 7'1 | ||
| Lower Level | Storage | 9'11 x 4'9 | ||
| Lower Level | Storage | 38'11 x 12'1 | ||
| Lower Level | Laundry Room | 15'0 x 12'1 | ||
| Main Level | Ensuite | 7'11 x 8'4 | ||
| Main Level | Bathroom | 5'6 x 7'0 | ||
| Main Level | Primary Bedroom | 11'3 x 15'10 | ||
| Main Level | Bedroom | 10'1 x 11'2 | ||
| Main Level | Bedroom | 9'0 x 11'2 | ||
| Main Level | Dining Room | 12'2 x 13'8 | ||
| Main Level | Bathroom | 5'7 x 3'1 | ||
| Main Level | Entrance | 5'7 x 9'1 | ||
| Main Level | Kitchen | 19'6 x 8'10 | ||
| Main Level | Living Room | 22'10 x 18'7 | ||
| Auxiliary Building | Other | 9'7 x 6'6 | ||
| Auxiliary Building | Other | 16'6 x 18'5 | ||
| Auxiliary Building | Other | 16'6 x 19'5 | ||
| Auxiliary Building | Other | 14'5 x 12'10 | ||
| Auxiliary Building | Bathroom | 4'6 x 7'4 | ||
| Auxiliary Building | Other | 14'5 x 26'0 | ||
| Auxiliary Building | Other | 14'8 x 12'10 | ||
| Auxiliary Building | Other | 14'6 x 18'2 | ||
| Auxiliary Building | Other | 13'10 x 7'6 | ||
| Auxiliary Building | Other | 9'8 x 29'7 | ||
| Auxiliary Building | Living Room | 24'4 x 15'7 | ||
| Auxiliary Building | Kitchen | 8'10 x 9'7 | ||
| Auxiliary Building | Bedroom | 11'4 x 15'9 | ||
| Auxiliary Building | Bathroom | 8'10 x 5'9 | ||
| Auxiliary Building | Bedroom | 8'10 x 9'3 | ||
| Auxiliary Building | Other | 11'0 x 23'3 |
https://www.realtor.ca/real-estate/28287225/5617-river-valley-rd-duncan-west-duncan
Contact Us
Contact us for more information

Dave Larsh
www.davelarsh.com/
371 Festubert St.
Duncan, British Columbia V9L 3T1
(250) 746-6621
(800) 933-3156
(250) 746-1766
www.duncanrealty.ca/




