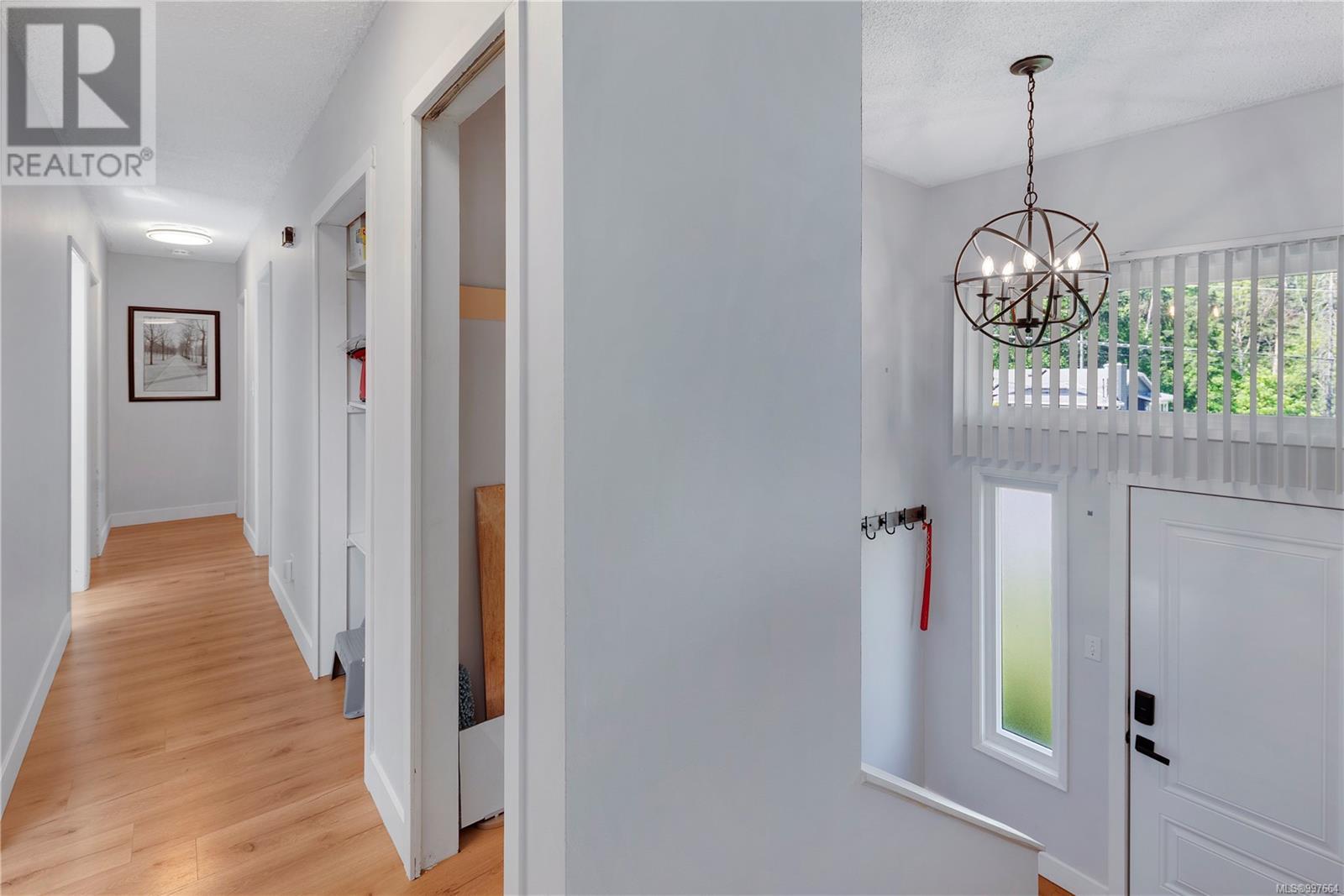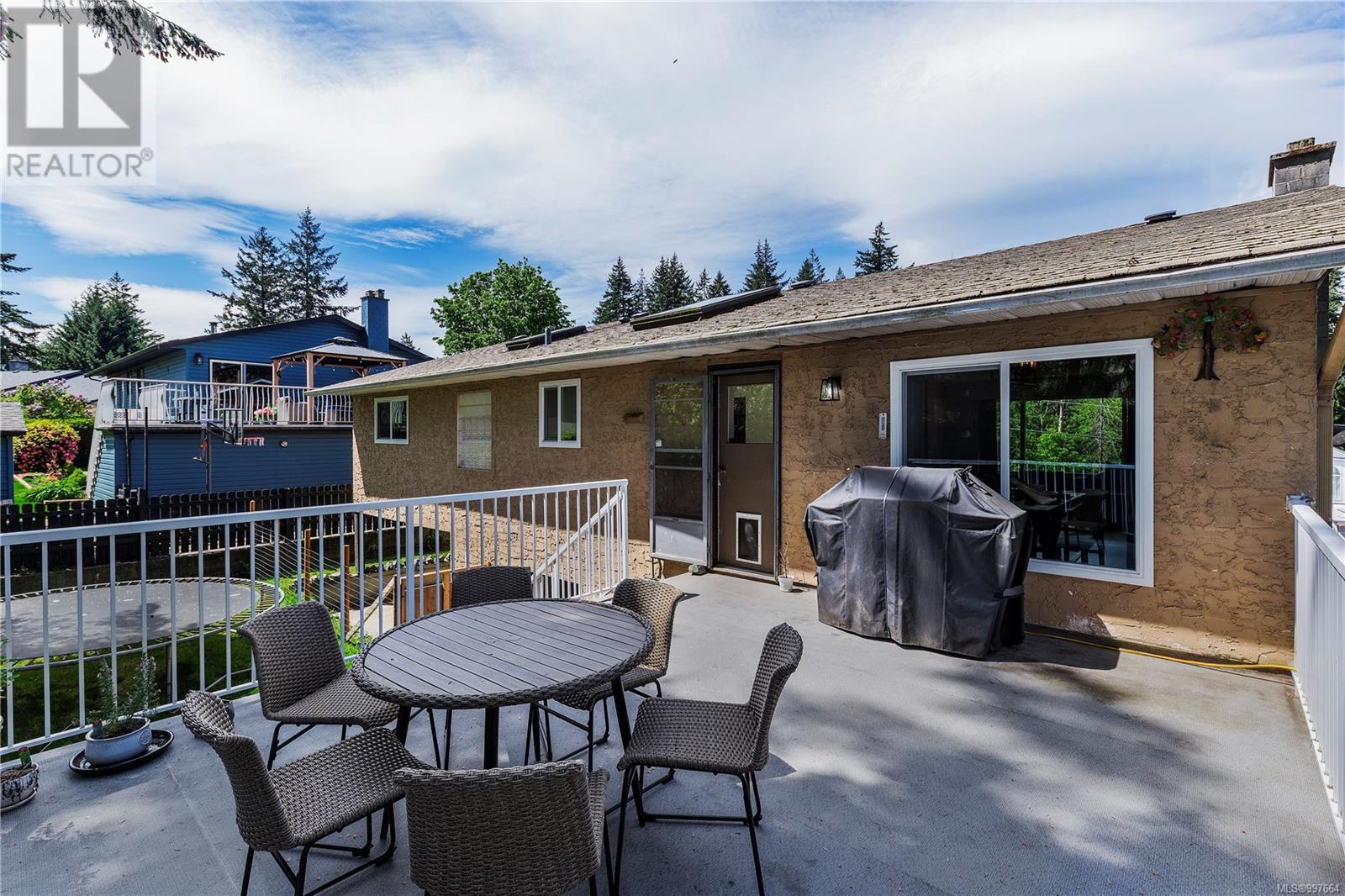5640 Big Whale Lkout Nanaimo, British Columbia V9T 5G7
$799,900
Located just off Lost Lake Rd in desirable North Nanaimo, this 4 bed, 2 bath home is perfect for families seeking comfort, space, and convenience. Sitting on a flat 0.23-acre lot, the property offers two driveways, RV parking, and a private backyard ideal for kids, pets, or entertaining. Enjoy a peek-a-boo ocean view from the upper deck, perfect for morning coffee or evening sunsets. Upstairs you'll find three bedrooms, a 4-piece bathroom, a spacious living room with two skylights that flood the home with natural light, a dining area, and a bright kitchen with access to the deck. The lower level features a large family room, 4th bedroom, second 4-piece bath, laundry room, and a mudroom with direct access to the backyard and carport. Recent updates include new laminate flooring, new kitchen cabinets, appliances, vinyl windows on the upper level, and a 10 years roof. With gas connected and located in a quiet, family-friendly neighbourhood close to schools, parks, and shopping, this home blends practicality with lifestyle appeal in one of Nanaimo’s most sought-after areas. (id:48643)
Property Details
| MLS® Number | 997664 |
| Property Type | Single Family |
| Neigbourhood | North Nanaimo |
| Features | Level Lot, Other, Rectangular |
| Parking Space Total | 6 |
| Plan | Vip21027 |
Building
| Bathroom Total | 2 |
| Bedrooms Total | 4 |
| Constructed Date | 1974 |
| Cooling Type | None |
| Fireplace Present | Yes |
| Fireplace Total | 2 |
| Heating Fuel | Electric |
| Heating Type | Baseboard Heaters |
| Size Interior | 1,961 Ft2 |
| Total Finished Area | 1961 Sqft |
| Type | House |
Land
| Acreage | No |
| Size Irregular | 10072 |
| Size Total | 10072 Sqft |
| Size Total Text | 10072 Sqft |
| Zoning Description | R5 |
| Zoning Type | Residential |
Rooms
| Level | Type | Length | Width | Dimensions |
|---|---|---|---|---|
| Lower Level | Bathroom | 4-Piece | ||
| Lower Level | Laundry Room | 11 ft | Measurements not available x 11 ft | |
| Lower Level | Other | 10'1 x 11'11 | ||
| Lower Level | Bedroom | 10'5 x 9'9 | ||
| Lower Level | Family Room | 13'9 x 13'2 | ||
| Main Level | Bathroom | 4-Piece | ||
| Main Level | Bedroom | 11'8 x 11'1 | ||
| Main Level | Bedroom | 10'3 x 12'5 | ||
| Main Level | Primary Bedroom | 13 ft | 13 ft x Measurements not available | |
| Main Level | Kitchen | 16'2 x 9'6 | ||
| Main Level | Dining Room | 10'4 x 9'10 | ||
| Main Level | Living Room | 14'4 x 14'9 | ||
| Other | Entrance | 6'1 x 3'9 |
https://www.realtor.ca/real-estate/28281465/5640-big-whale-lkout-nanaimo-north-nanaimo
Contact Us
Contact us for more information

Myriam Cuadros
www.scottparker.ca/
#1 - 5140 Metral Drive
Nanaimo, British Columbia V9T 2K8
(250) 751-1223
(800) 916-9229
(250) 751-1300
www.remaxofnanaimo.com/

Scott Parker
Personal Real Estate Corporation
www.scottparker.ca/
www.facebook.com/ScottParkerRealEstateTeam/?ref=settings
#1 - 5140 Metral Drive
Nanaimo, British Columbia V9T 2K8
(250) 751-1223
(800) 916-9229
(250) 751-1300
www.remaxofnanaimo.com/

Ken Hammer
www.kenhammer.com/
www.facebook.com/ScottParkerRealEstateTeam/?ref=settings
#1 - 5140 Metral Drive
Nanaimo, British Columbia V9T 2K8
(250) 751-1223
(800) 916-9229
(250) 751-1300
www.remaxofnanaimo.com/















































