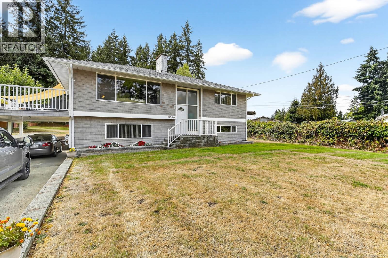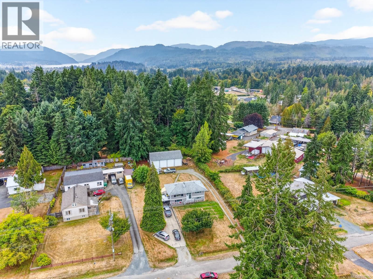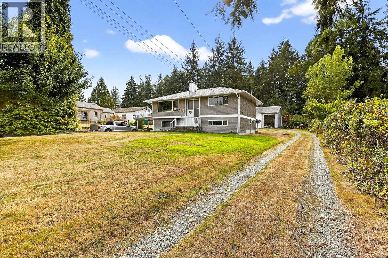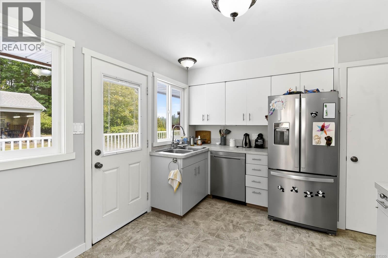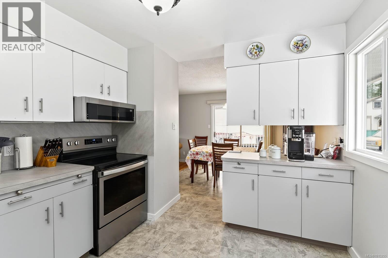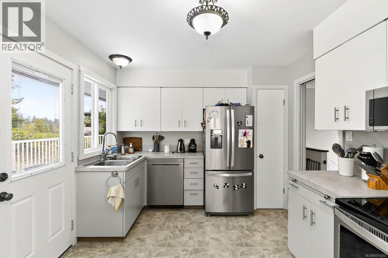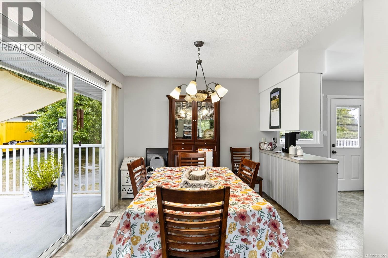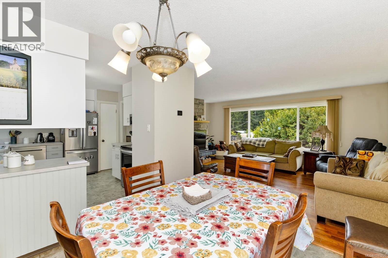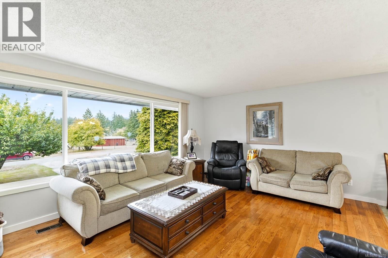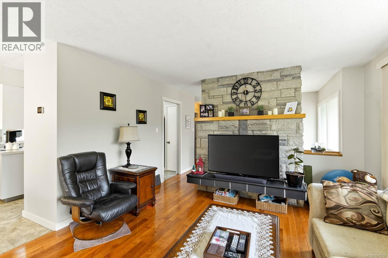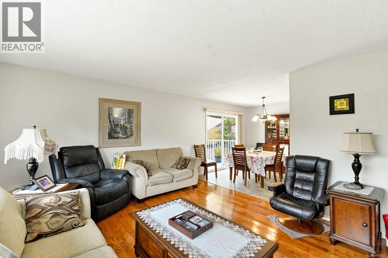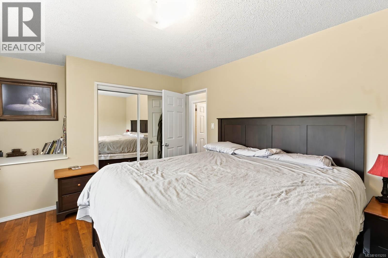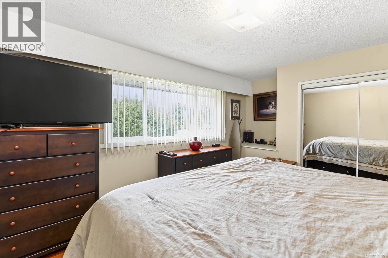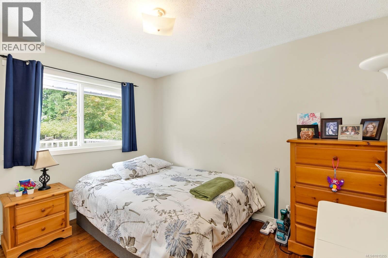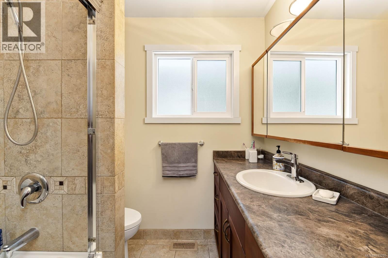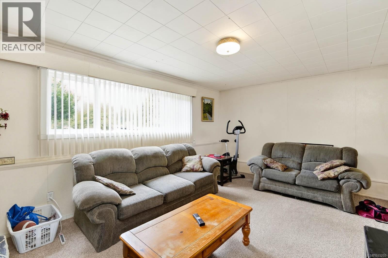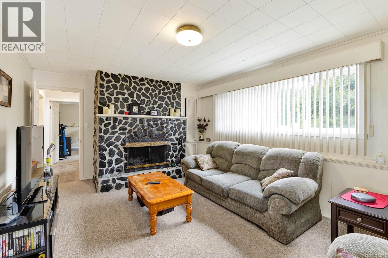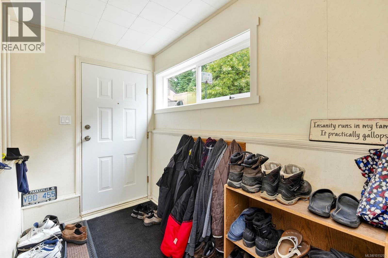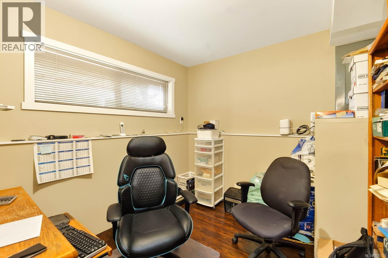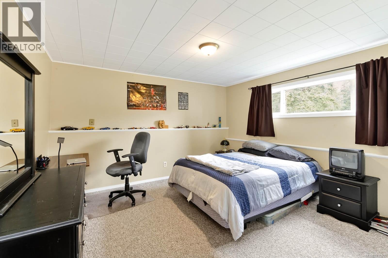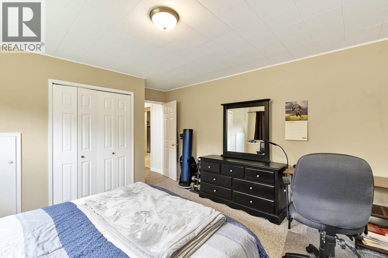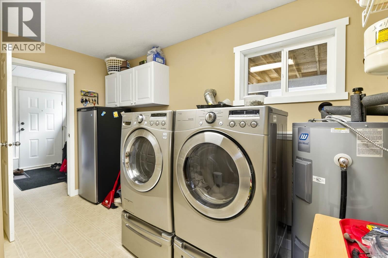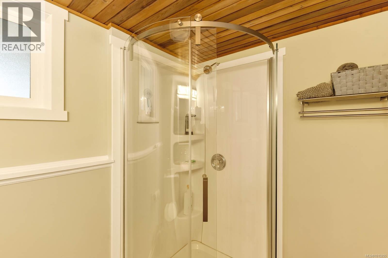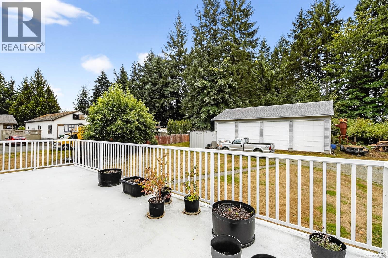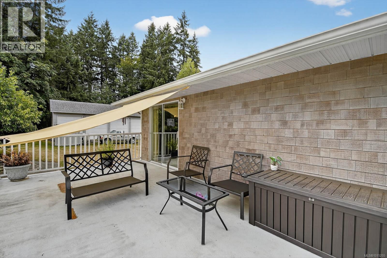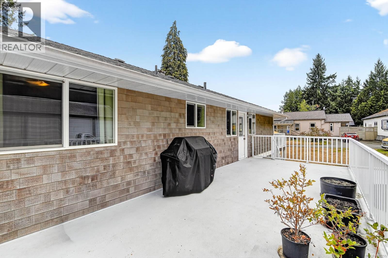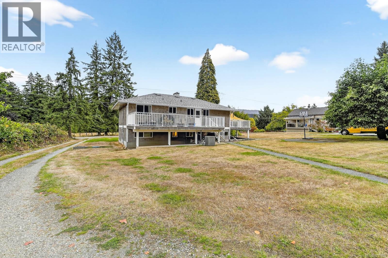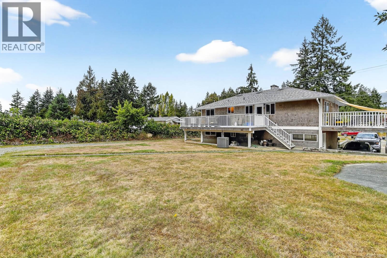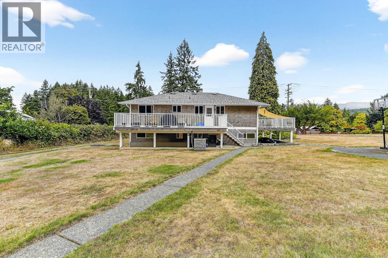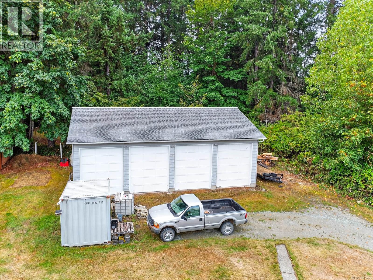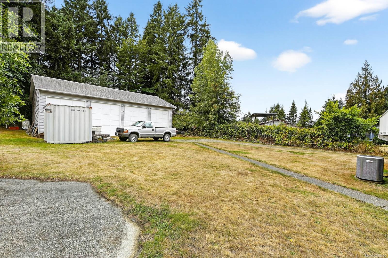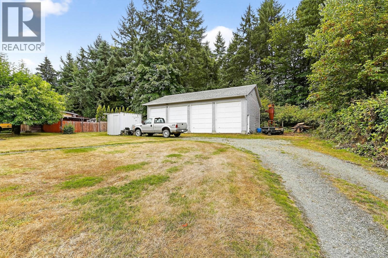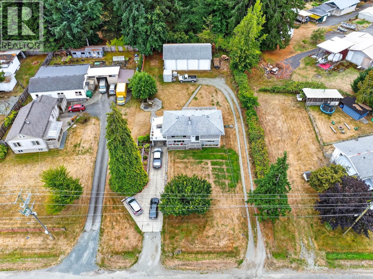5660 Gordon Ave Port Alberni, British Columbia V9Y 8W3
$859,900
FAMILY HOME AND SHOP in the country. Well maintained, two level family home with a large shop situated on a half acre lot in peaceful country neighbourhood. Main floor features a large living room with wood flooring, large picture window, fireplace and adjoining dining room, kitchen with stainless steel appliances and direct access to large back deck, two large bedrooms and a newer four piece bath. the walk out lower level contains a large recreation room with fireplace, a large 3rd bedroom, an office or den, 3 piece bath and a large laundry room-storage area. Updates include newer vinyl thermal windows, a heat-pump, interior flooring and paint. Two large decks, a carport and a four bay 30' X 48' shop at the back of the property completes this package. Country living at its finest yet only minutes to town and all the amenities, shops and services one would need. (id:48643)
Property Details
| MLS® Number | 1015255 |
| Property Type | Single Family |
| Neigbourhood | Alberni Valley |
| Features | Level Lot, Private Setting, Partially Cleared, Other, Rectangular |
| Parking Space Total | 6 |
| Structure | Workshop |
| View Type | Mountain View |
Building
| Bathroom Total | 2 |
| Bedrooms Total | 3 |
| Constructed Date | 1972 |
| Cooling Type | Air Conditioned |
| Fireplace Present | Yes |
| Fireplace Total | 2 |
| Heating Fuel | Electric |
| Heating Type | Forced Air, Heat Pump |
| Size Interior | 1,853 Ft2 |
| Total Finished Area | 1853 Sqft |
| Type | House |
Land
| Access Type | Road Access |
| Acreage | No |
| Size Irregular | 0.5 |
| Size Total | 0.5 Ac |
| Size Total Text | 0.5 Ac |
| Zoning Description | A1 |
| Zoning Type | Residential |
Rooms
| Level | Type | Length | Width | Dimensions |
|---|---|---|---|---|
| Lower Level | Bathroom | 3-Piece | ||
| Lower Level | Laundry Room | 12'5 x 8'7 | ||
| Lower Level | Office | 11'0 x 8'7 | ||
| Lower Level | Bedroom | 14'4 x 12'7 | ||
| Lower Level | Recreation Room | 18'7 x 21'6 | ||
| Main Level | Bathroom | 4-Piece | ||
| Main Level | Bedroom | 9'3 x 11'9 | ||
| Main Level | Primary Bedroom | 15'3 x 11'1 | ||
| Main Level | Kitchen | 12'10 x 10'0 | ||
| Main Level | Dining Room | 9'4 x 10'4 | ||
| Main Level | Living Room | 18'11 x 12'10 | ||
| Main Level | Entrance | 6'9 x 13'8 |
https://www.realtor.ca/real-estate/28927693/5660-gordon-ave-port-alberni-alberni-valley
Contact Us
Contact us for more information

Gary Gray
garygray.realtor/
4201 Johnston Rd.
Port Alberni, British Columbia V9Y 5M8
(250) 723-5666
(800) 372-3931
(250) 723-1151
www.midislandrealty.com/

