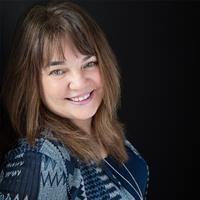5700 Pierce Rd Port Alberni, British Columbia V9Y 0A3
$499,500Maintenance,
$425 Monthly
Maintenance,
$425 MonthlyMountain View Estates - Alberni Valley's Modular Home Community. 2 Bedroom 2 Bathroom with attached double car garage. Open style kitchen, living room, and dining room. Vinyl Plank floors, shaker style kitchen cabinets, sliding glass door off of living room to back yard. Primary Bedroom features walk in closet, ensuite has 2 sinks and double seated shower. Front of the house landscaping is included. Natural Gas furnace with air conditioning. Exposed stone aggregate side walks & drive. Appliance Credit, upgrades available. This home can be onsite in 4-5 months. We have a variety of floor plans to choose from. All measurements are approximate and must be verified if important. GST applicable. Includes a 10 years new home warranty. (id:48643)
Property Details
| MLS® Number | 992854 |
| Property Type | Single Family |
| Neigbourhood | Port Alberni |
| Community Features | Pets Allowed, Family Oriented |
| Parking Space Total | 2 |
Building
| Bathroom Total | 2 |
| Bedrooms Total | 2 |
| Constructed Date | 2025 |
| Cooling Type | Air Conditioned |
| Heating Type | Forced Air |
| Size Interior | 1,588 Ft2 |
| Total Finished Area | 1188 Sqft |
| Type | Manufactured Home |
Land
| Acreage | No |
| Zoning Type | Residential |
Rooms
| Level | Type | Length | Width | Dimensions |
|---|---|---|---|---|
| Main Level | Bathroom | 4-Piece | ||
| Main Level | Ensuite | 3-Piece | ||
| Main Level | Bedroom | 8'11 x 11'1 | ||
| Main Level | Primary Bedroom | 15'7 x 12'6 | ||
| Main Level | Dining Room | 12'6 x 9'3 | ||
| Main Level | Living Room | 14'6 x 12'6 | ||
| Main Level | Kitchen | 10'4 x 12'6 |
https://www.realtor.ca/real-estate/28063347/5700-pierce-rd-port-alberni-port-alberni
Contact Us
Contact us for more information

Wendy Cassels
4201 Johnston Rd.
Port Alberni, British Columbia V9Y 5M8
(250) 723-5666
(800) 372-3931
(250) 723-1151
www.midislandrealty.com/



