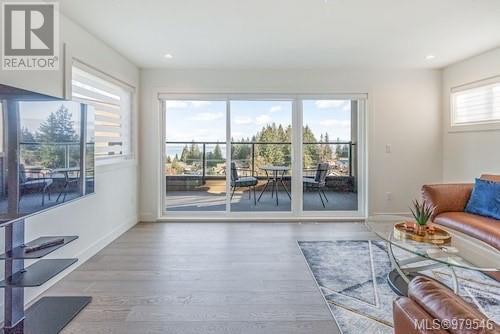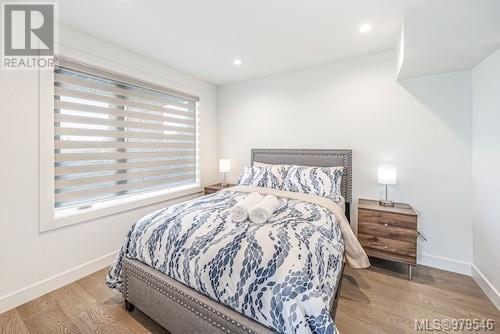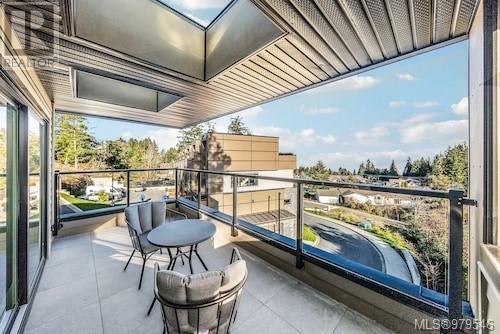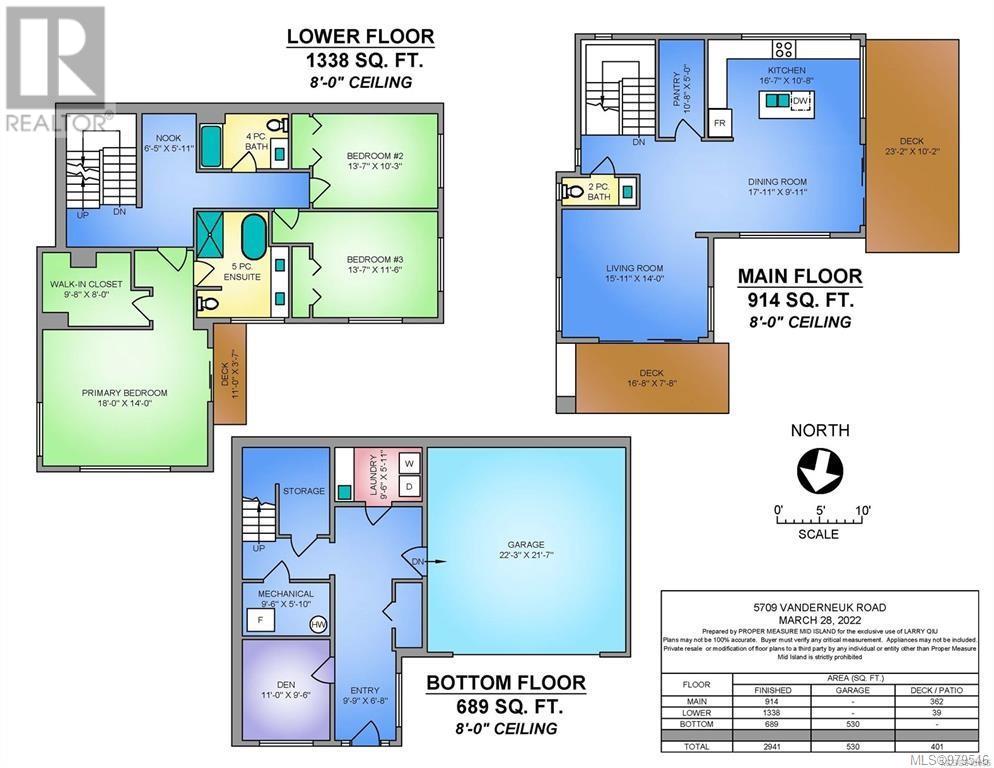5709 Vanderneuk Rd Nanaimo, British Columbia V9T 5H3
$1,159,000
Stunning 1-Year-Old Ocean View Home in North Nanaimo. Discover this beautiful, nearly-new home with breathtaking ocean views in the highly sought-after neighborhood of North Nanaimo. This modern residence, built just one year ago, combines stylish design with comfortable living across three spacious levels, offering the perfect setting for families or anyone seeking a coastal lifestyle. Key Features: •3 Bedrooms, 3 Bathrooms: This home offers ample space with three generously sized bedrooms and three full bathrooms, making it ideal for families or guests. •Three Levels: Each level is thoughtfully designed to maximize privacy, functionality, and ocean views from multiple vantage points. •Ocean Views: Enjoy stunning ocean vistas that bring a sense of tranquility and beauty right to your doorstep. •Prime Location: Located in a lovely North Nanaimo neighborhood, this home is close to top-rated schools, shopping malls, dining, and other local amenities, ensuring convenience and a vibrant community feel. Don’t miss the opportunity to own this beautiful, move-in-ready home with ocean views and access to all the best that North Nanaimo has to offer. Contact us today to schedule a private viewing and experience this exceptional property in person! Measurement is approximate, pls verify if important. (id:48643)
Property Details
| MLS® Number | 979546 |
| Property Type | Single Family |
| Neigbourhood | North Nanaimo |
| Community Features | Pets Allowed, Family Oriented |
| Parking Space Total | 3 |
| Plan | Eps8419 |
| View Type | Mountain View, Ocean View, Valley View |
Building
| Bathroom Total | 3 |
| Bedrooms Total | 3 |
| Constructed Date | 2023 |
| Cooling Type | None |
| Heating Type | Forced Air |
| Size Interior | 2,941 Ft2 |
| Total Finished Area | 2941 Sqft |
| Type | House |
Land
| Access Type | Road Access |
| Acreage | No |
| Zoning Description | R10 |
| Zoning Type | Residential |
Rooms
| Level | Type | Length | Width | Dimensions |
|---|---|---|---|---|
| Second Level | Other | 6'5 x 5'11 | ||
| Second Level | Ensuite | 5-Piece | ||
| Second Level | Bedroom | 13'7 x 10'3 | ||
| Second Level | Bedroom | 13'7 x 11'6 | ||
| Second Level | Primary Bedroom | 18 ft | 14 ft | 18 ft x 14 ft |
| Second Level | Bathroom | 4-Piece | ||
| Lower Level | Laundry Room | 9'6 x 5'11 | ||
| Lower Level | Entrance | 9'9 x 6'8 | ||
| Lower Level | Den | 11 ft | 11 ft x Measurements not available | |
| Main Level | Pantry | 5 ft | Measurements not available x 5 ft | |
| Main Level | Living Room | 14 ft | Measurements not available x 14 ft | |
| Main Level | Kitchen | 16'7 x 10'8 | ||
| Main Level | Dining Room | 17'11 x 9'11 | ||
| Main Level | Bathroom | 2-Piece |
https://www.realtor.ca/real-estate/27590195/5709-vanderneuk-rd-nanaimo-north-nanaimo
Contact Us
Contact us for more information

Sunny Sun
www.sunnysunrealtor.com/
#604 - 5800 Turner Road
Nanaimo, British Columbia V9T 6J4
(250) 756-2112
(250) 756-9144
www.suttonnanaimo.com/

































