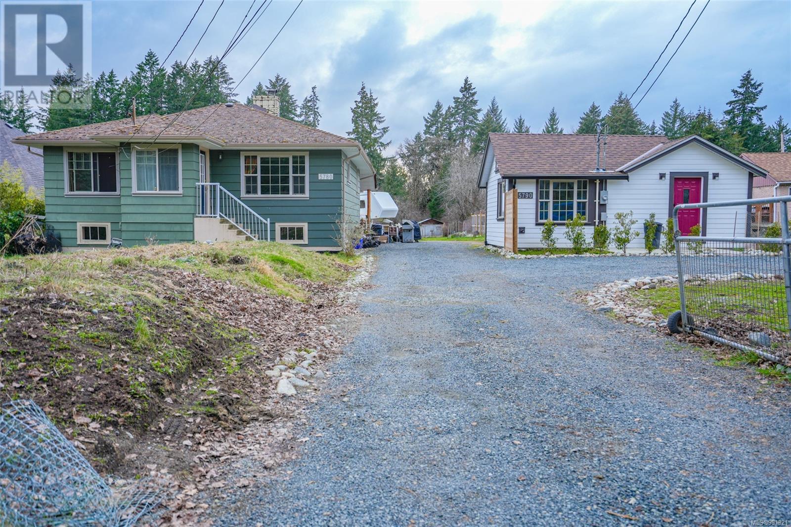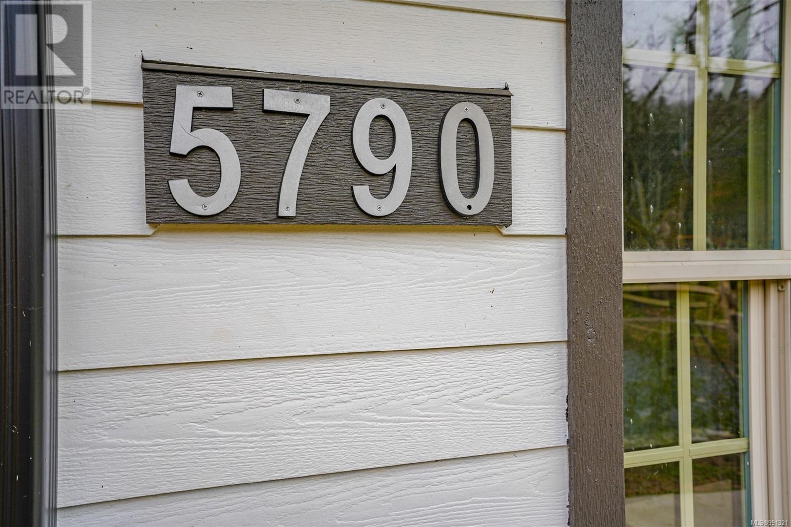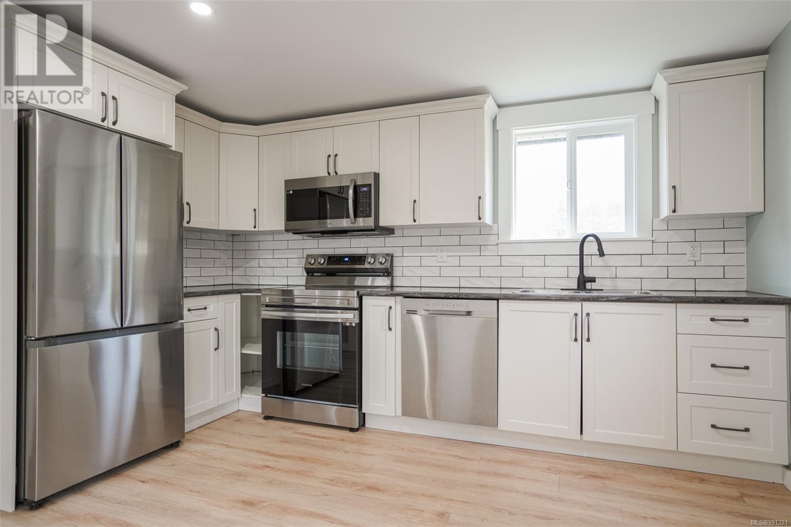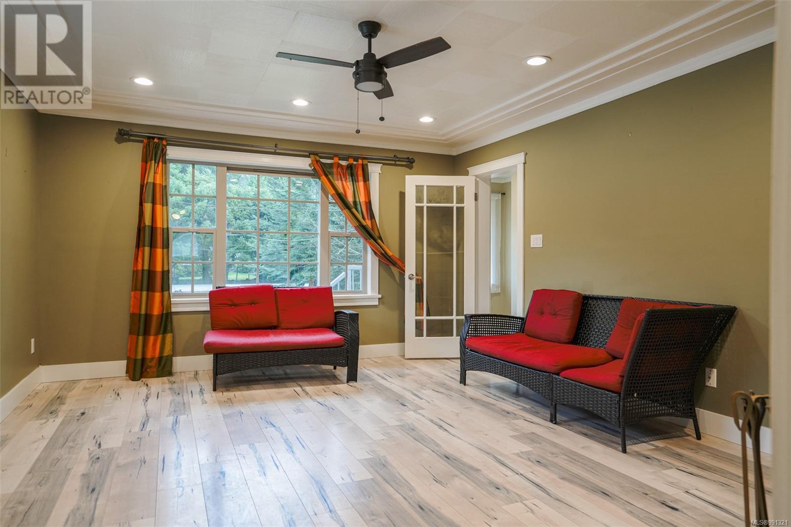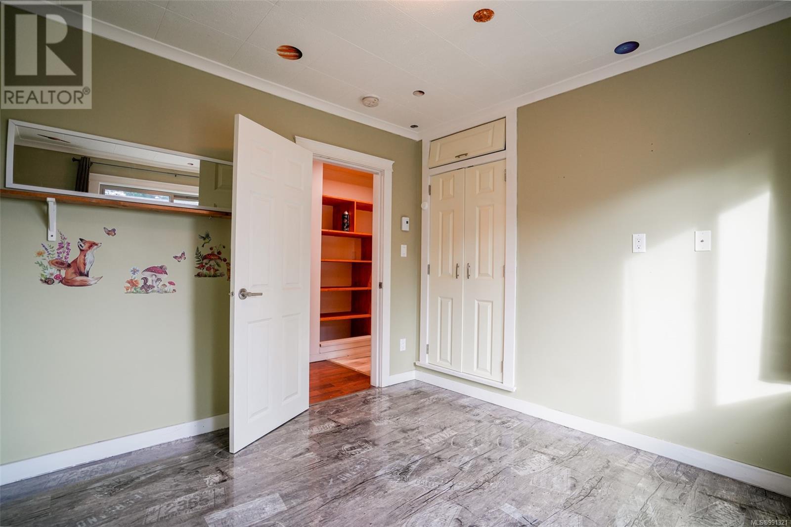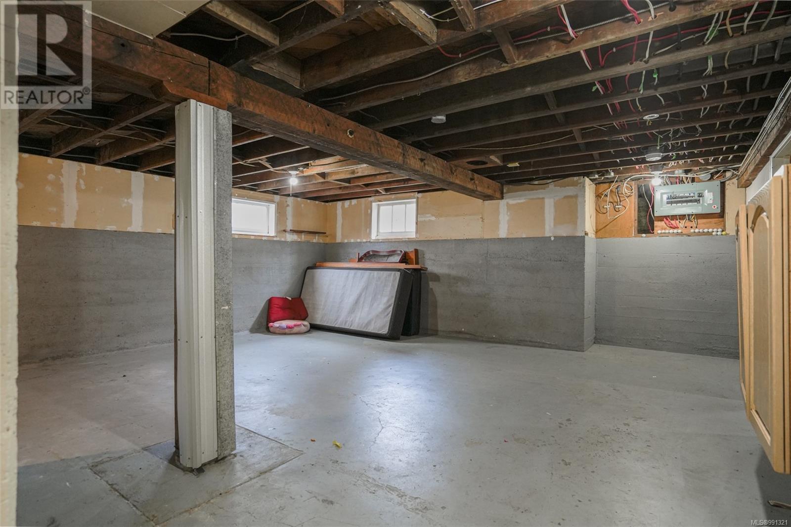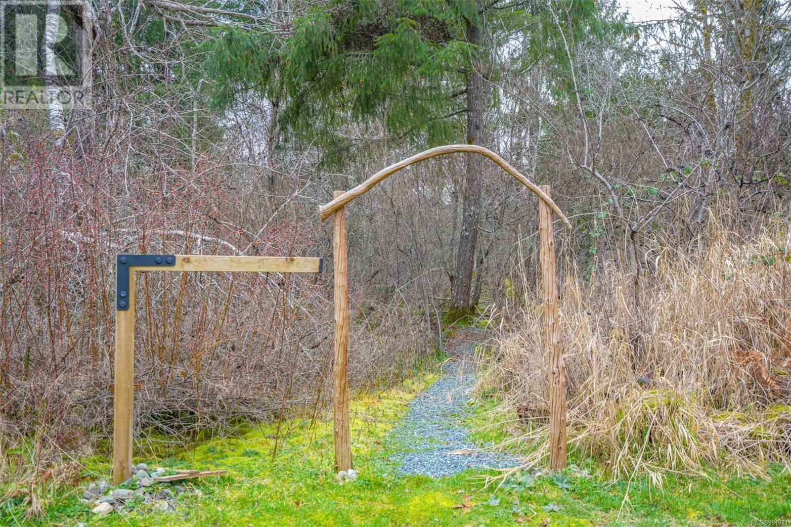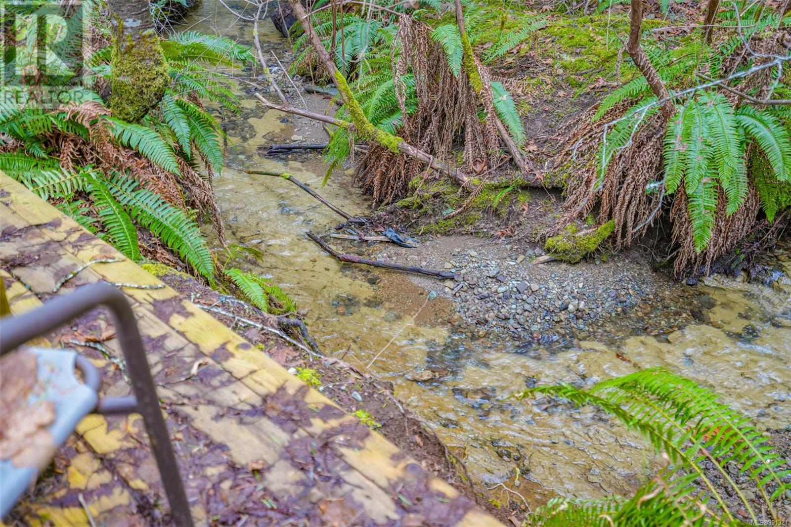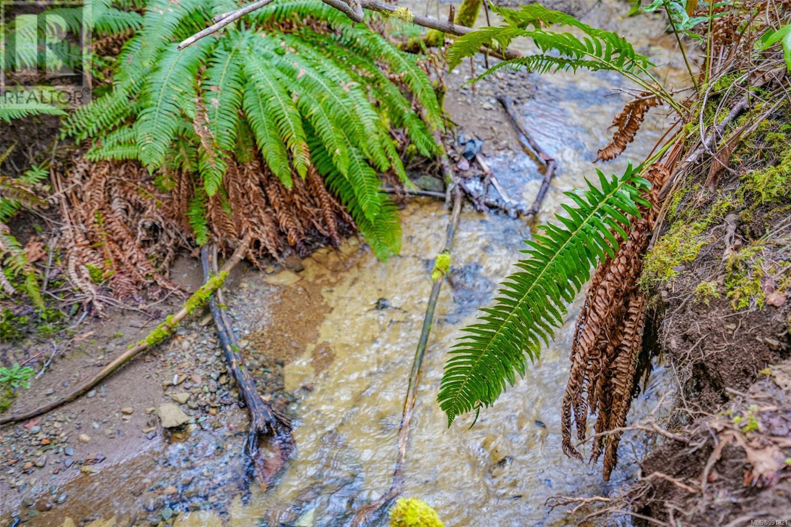5780 Grandview Rd Port Alberni, British Columbia V9Y 8V9
$815,000
TWO homes on 0.88 acres located in rural Port Alberni! The spacious 2,100+ sq ft main house features three bedrooms upstairs, and a fourth bedroom on the partially finished lower level. Step outside to a covered deck overlooking a large, family-friendly backyard. The 528 sq ft cottage has a brand new interior, and comes with its own hydro meter. Newer updates include new perimeter drains, a water supply line, and a septic system. In the yard you'll find a foundation with roughed-in plumbing for a bathhouse, a large fenced-in garden with raised garden boxes, welcoming fire pit, a variety of fruit trees and shrubs including pear, mature quince tree, and a variety of berries. Feel like sitting by a babbling brook? This property backs onto forest with your our little creek! Just follow the blue chip gravel path. This property offers many opportunities. It's perfect for a family, an investor, someone who wants to enjoy country living not far from town. Come see this gem for yourself! (id:48643)
Property Details
| MLS® Number | 991321 |
| Property Type | Single Family |
| Neigbourhood | Alberni Valley |
| Parking Space Total | 2 |
| Plan | Vip1434 |
| View Type | Mountain View |
Building
| Bathroom Total | 3 |
| Bedrooms Total | 5 |
| Constructed Date | 1953 |
| Cooling Type | None |
| Fireplace Present | Yes |
| Fireplace Total | 1 |
| Heating Fuel | Electric, Wood |
| Heating Type | Baseboard Heaters |
| Size Interior | 3,509 Ft2 |
| Total Finished Area | 2448 Sqft |
| Type | House |
Land
| Acreage | No |
| Size Irregular | 0.88 |
| Size Total | 0.88 Ac |
| Size Total Text | 0.88 Ac |
| Zoning Description | A1 |
| Zoning Type | Residential |
Rooms
| Level | Type | Length | Width | Dimensions |
|---|---|---|---|---|
| Lower Level | Utility Room | 29 ft | 19 ft | 29 ft x 19 ft |
| Lower Level | Storage | 11 ft | 10 ft | 11 ft x 10 ft |
| Lower Level | Laundry Room | 8 ft | 6 ft | 8 ft x 6 ft |
| Lower Level | Bedroom | 15 ft | 10 ft | 15 ft x 10 ft |
| Lower Level | Bathroom | 4-Piece | ||
| Main Level | Bedroom | 10 ft | 10 ft | 10 ft x 10 ft |
| Main Level | Bedroom | 10 ft | 10 ft | 10 ft x 10 ft |
| Main Level | Bedroom | 11 ft | 11 ft | 11 ft x 11 ft |
| Main Level | Bathroom | 3-Piece | ||
| Main Level | Dining Room | 6 ft | 6 ft | 6 ft x 6 ft |
| Main Level | Kitchen | 12 ft | 19 ft | 12 ft x 19 ft |
| Main Level | Living Room | 18 ft | 13 ft | 18 ft x 13 ft |
| Other | Bathroom | 3-Piece | ||
| Other | Bedroom | 12 ft | 11 ft | 12 ft x 11 ft |
| Other | Kitchen | 13 ft | 11 ft | 13 ft x 11 ft |
| Other | Living Room | 9 ft | 12 ft | 9 ft x 12 ft |
https://www.realtor.ca/real-estate/28000366/5780-grandview-rd-port-alberni-alberni-valley
Contact Us
Contact us for more information
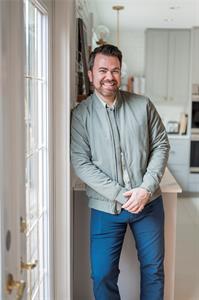
Olivier Naud
Personal Real Estate Corporation
https//www.groverealestate.ca
www.facebook.com/groverealestategroup/
www.linkedin.com/in/olivier-naud-4b533258/?originalSubdomain=ca
www.instagram.com/groverealestategroup/
4201 Johnston Rd.
Port Alberni, British Columbia V9Y 5M8
(250) 723-5666
(800) 372-3931
(250) 723-1151
www.midislandrealty.com/
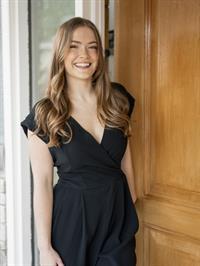
Victoria Naud
victorianaud.realtor/
4201 Johnston Rd.
Port Alberni, British Columbia V9Y 5M8
(250) 723-5666
(800) 372-3931
(250) 723-1151
www.midislandrealty.com/




