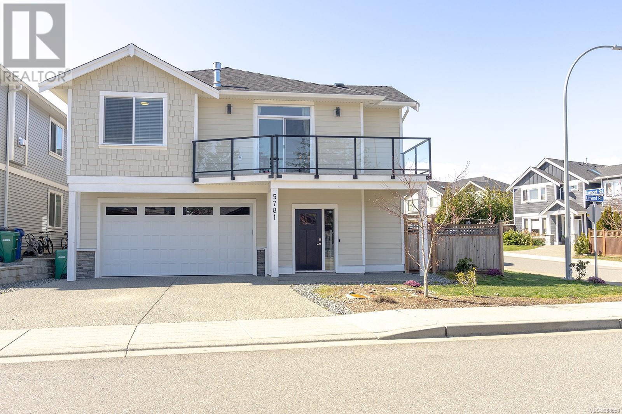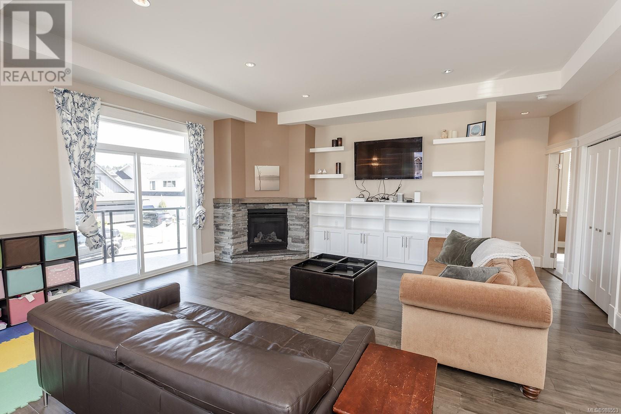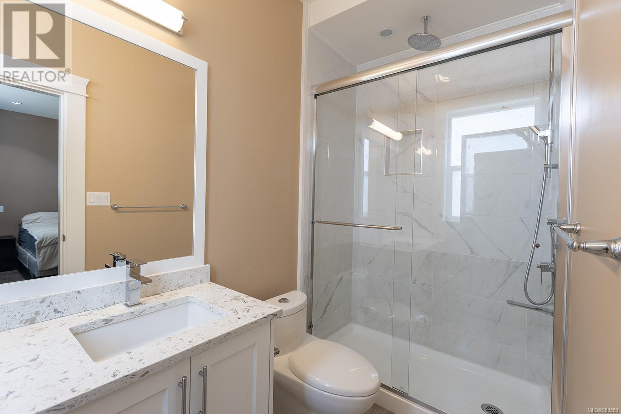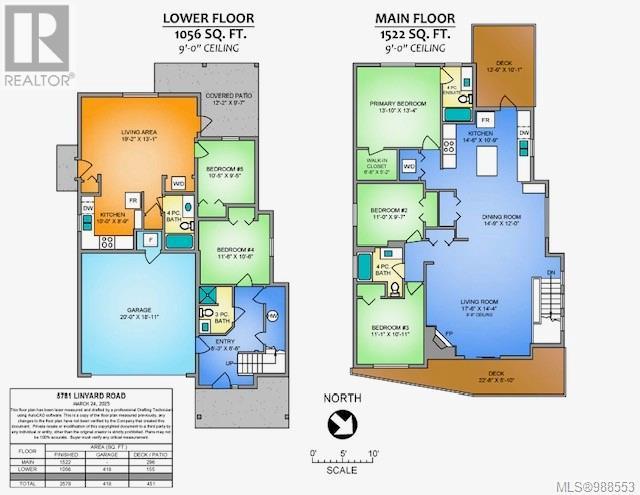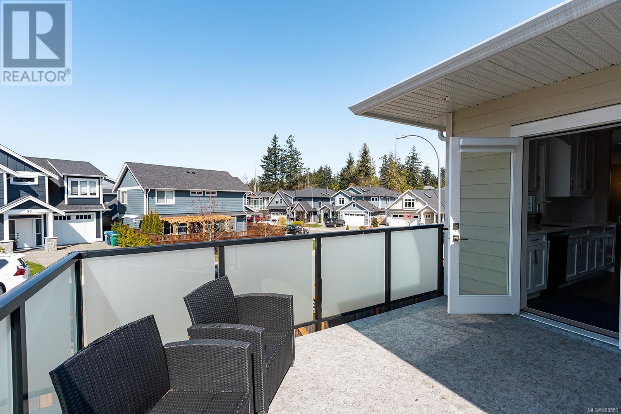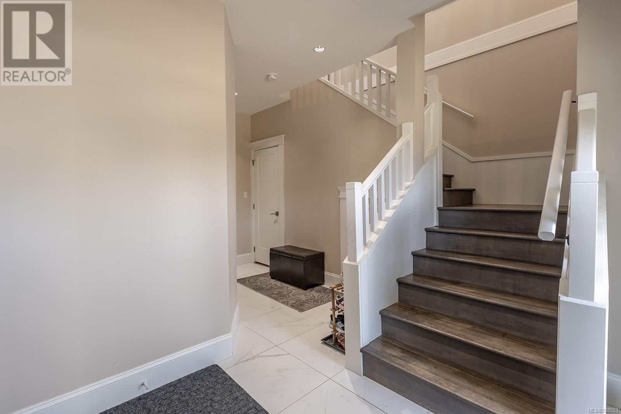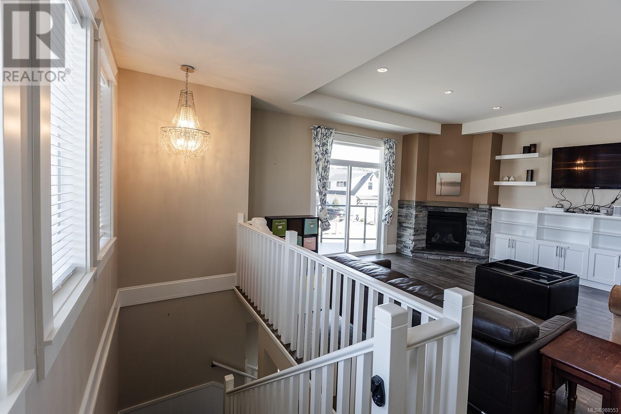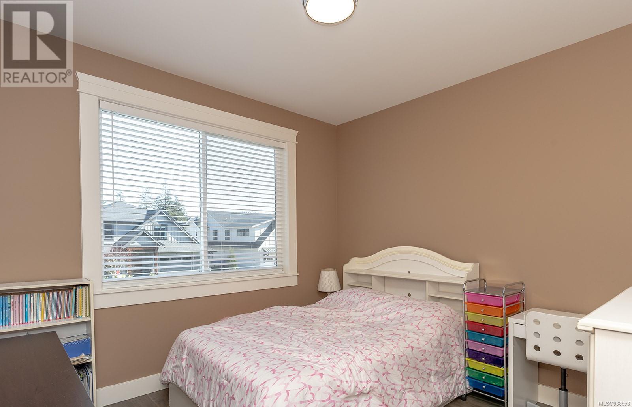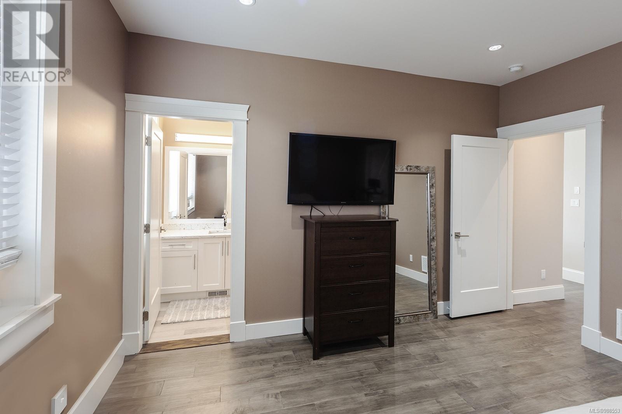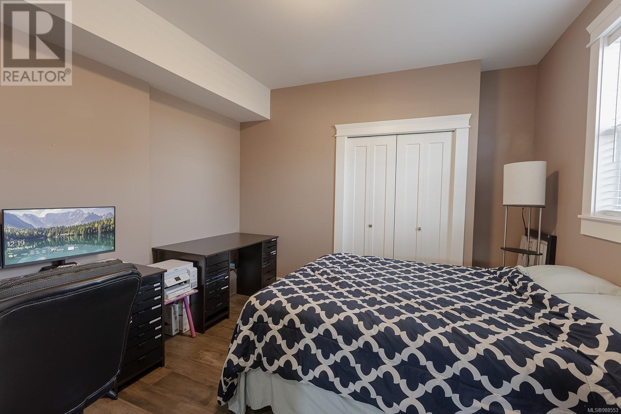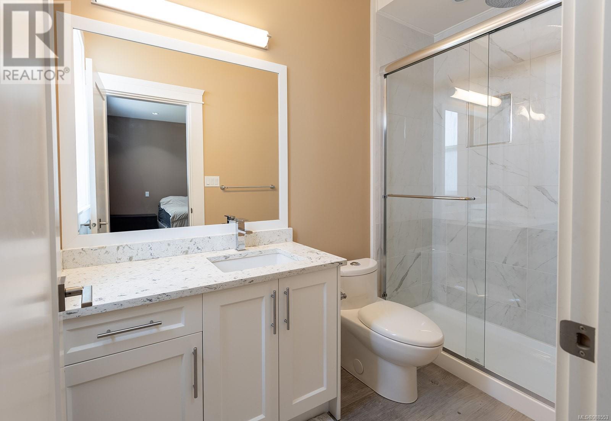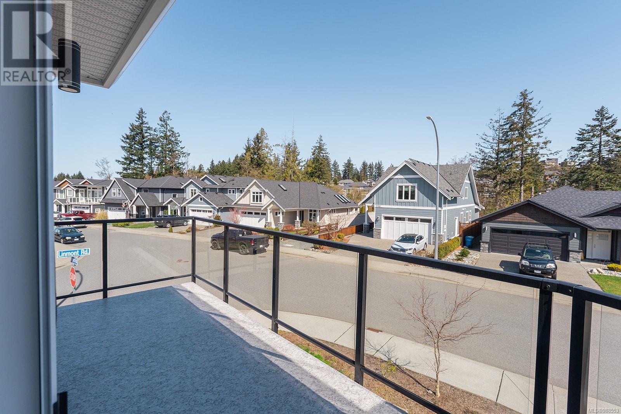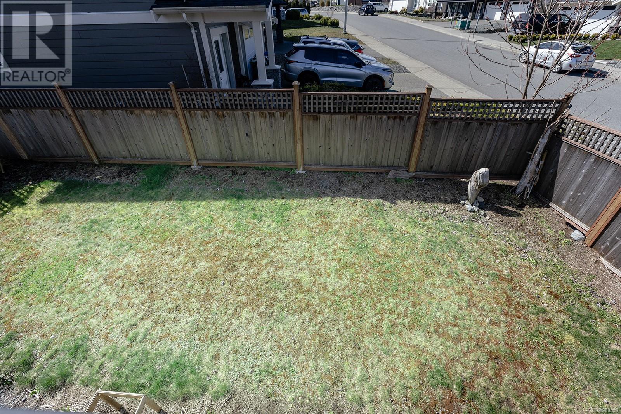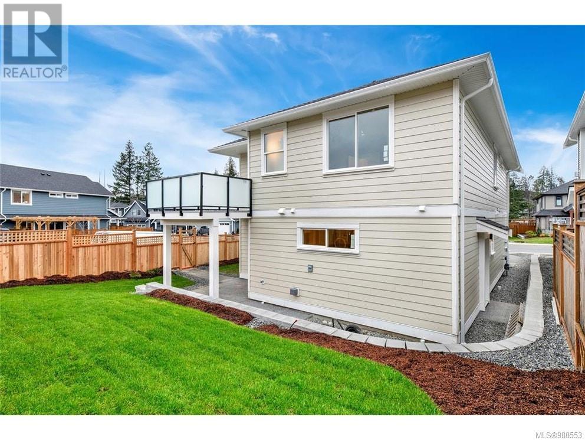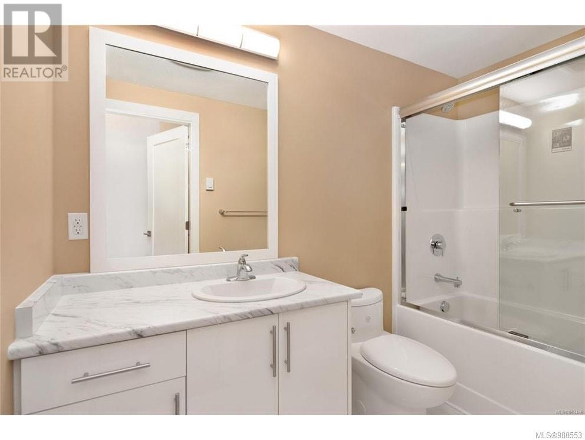5781 Linyard Rd Nanaimo, British Columbia V9T 0J9
$1,049,900
Linley Valley - contemporary 5-bedroom, 4-bathroom home. Built in 2021, this 2,578 sq ft residence offers a bright, open-concept living space with over-height ceilings and expansive windows. The main kitchen boasts quartz countertops, stainless steel appliances, and an island, seamlessly connecting to the dining area and a spacious deck. A cozy natural gas fireplace enhances the inviting living room. The property includes a legal 1-bedroom suite with its own appliances and laundry, ideal for rental income or extended family. Enjoy the fully fenced yard and double garage, all just steps from the incredible Linley Valley trails—ideal for hiking, biking, and nature walks. Surrounded by parks, forested areas, and close to top schools and shopping, this home blends convenience with outdoor living. (id:48643)
Property Details
| MLS® Number | 988553 |
| Property Type | Single Family |
| Neigbourhood | North Nanaimo |
| Features | Central Location, Level Lot, Corner Site, Other |
| Parking Space Total | 4 |
| Plan | Epp66112 |
Building
| Bathroom Total | 4 |
| Bedrooms Total | 5 |
| Architectural Style | Contemporary |
| Constructed Date | 2021 |
| Cooling Type | None |
| Fireplace Present | Yes |
| Fireplace Total | 1 |
| Heating Fuel | Natural Gas |
| Heating Type | Forced Air |
| Size Interior | 2,996 Ft2 |
| Total Finished Area | 2578 Sqft |
| Type | House |
Land
| Acreage | No |
| Size Irregular | 4538 |
| Size Total | 4538 Sqft |
| Size Total Text | 4538 Sqft |
| Zoning Description | R10 |
| Zoning Type | Residential |
Rooms
| Level | Type | Length | Width | Dimensions |
|---|---|---|---|---|
| Lower Level | Entrance | 8'3 x 6'6 | ||
| Lower Level | Bathroom | 3-Piece | ||
| Lower Level | Bathroom | 4-Piece | ||
| Lower Level | Bedroom | 11'6 x 10'6 | ||
| Lower Level | Bedroom | 10'5 x 9'5 | ||
| Lower Level | Kitchen | 10'0 x 8'9 | ||
| Lower Level | Living Room | 19'2 x 13'1 | ||
| Main Level | Bathroom | 4-Piece | ||
| Main Level | Ensuite | 4-Piece | ||
| Main Level | Bedroom | 11'0 x 10'11 | ||
| Main Level | Bedroom | 11'0 x 9'7 | ||
| Main Level | Primary Bedroom | 13'10 x 13'4 | ||
| Main Level | Kitchen | 14'6 x 10'9 | ||
| Main Level | Dining Room | 14'9 x 12'0 | ||
| Main Level | Living Room | 17'6 x 14'4 |
https://www.realtor.ca/real-estate/28137476/5781-linyard-rd-nanaimo-north-nanaimo
Contact Us
Contact us for more information

Kelsey Mcpherson
Personal Real Estate Corporation
www.mcphersonwalker.ca/
www.facebook.com/McPhersonWalkerRealEstateGroup
173 West Island Hwy
Parksville, British Columbia V9P 2H1
(250) 248-4321
(800) 224-5838
(250) 248-3550
www.parksvillerealestate.com/

Meghan Walker
Personal Real Estate Corporation
www.mcphersonwalker.ca/
www.facebook.com/McPhersonWalkerRealEstateGroup
ca.linkedin.com/in/meghanwalker250
www.instagram.com/mcphersonwalkerrealestate/
173 West Island Hwy
Parksville, British Columbia V9P 2H1
(250) 248-4321
(800) 224-5838
(250) 248-3550
www.parksvillerealestate.com/

