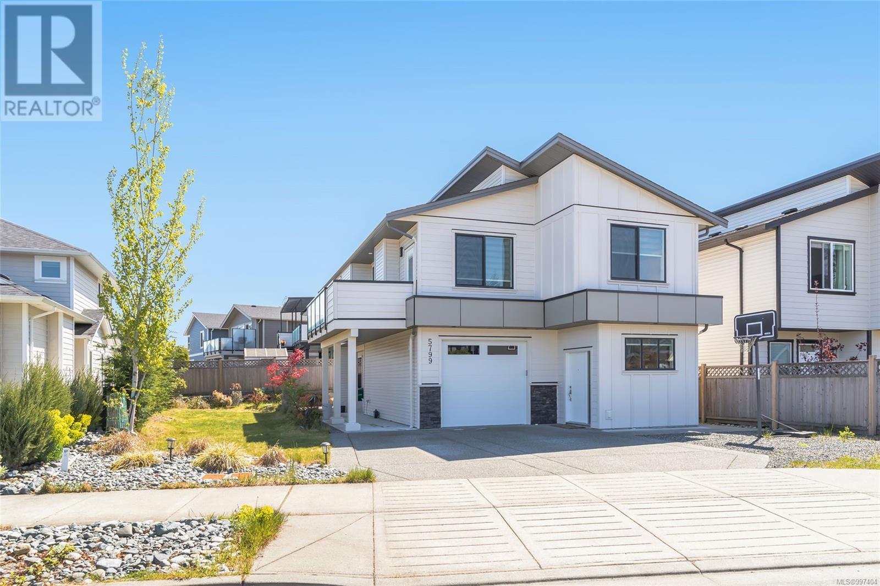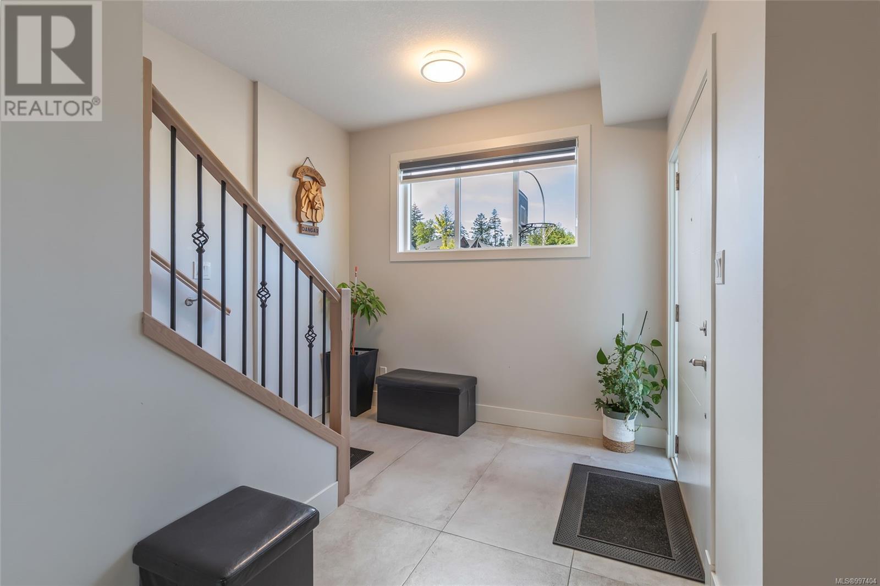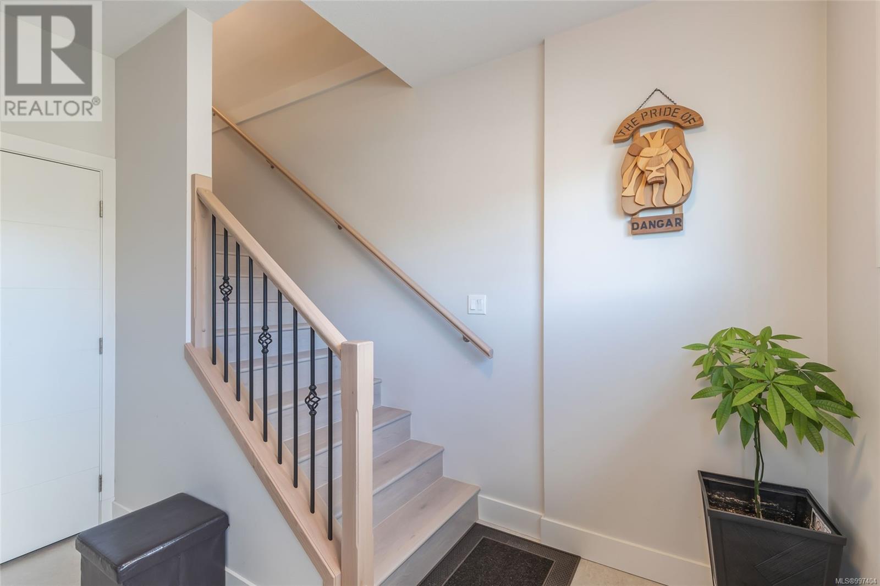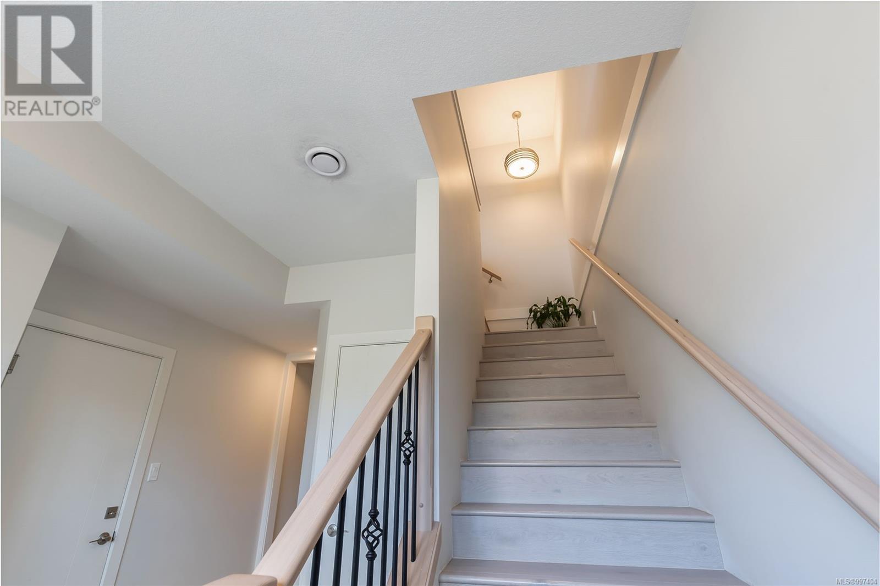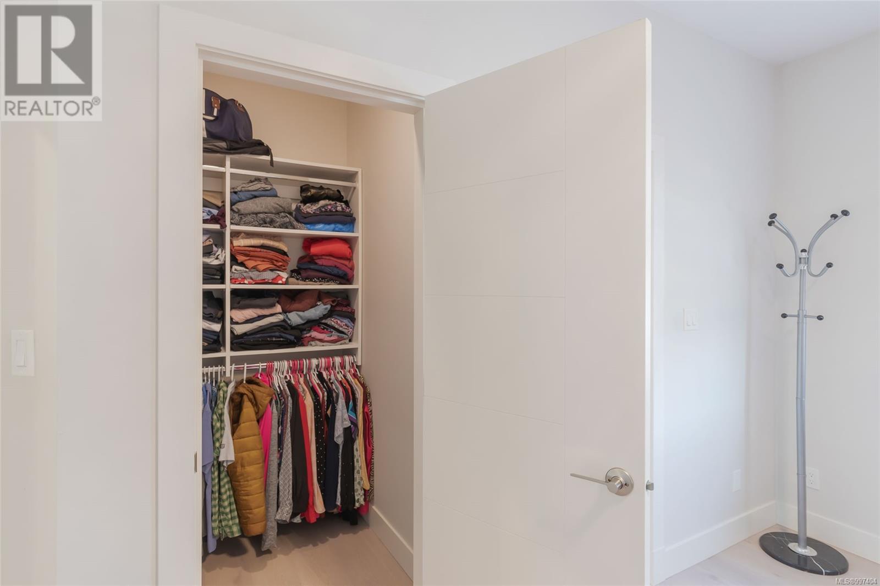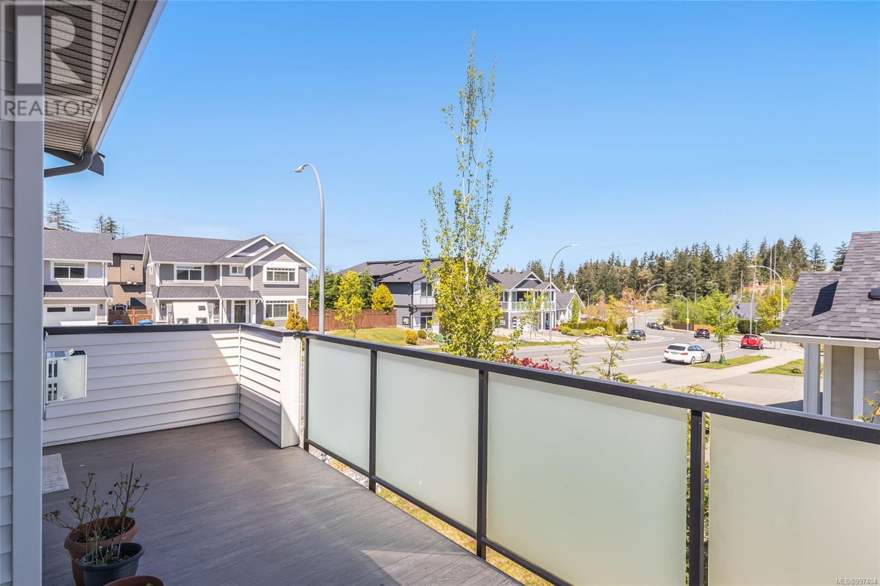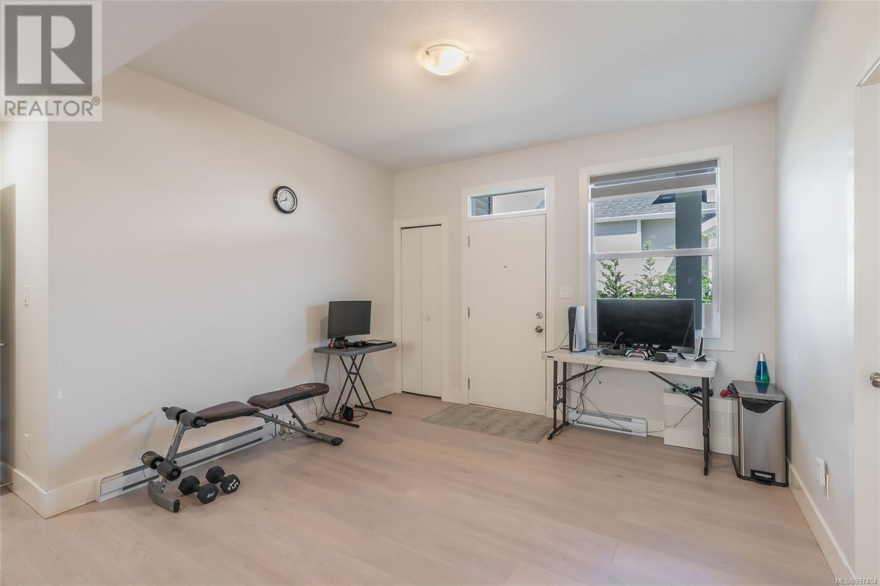5799 Linley Valley Dr Nanaimo, British Columbia V9T 0G6
$890,000
Welcome to this spacious and beautifully maintained 5-bedroom, 3-bathroom detached home located in the prestigious Linley Valley one of the best neighborhood of Nanaimo, BC. Built just 5 years ago, this residence has bright open-concept layout, very high energy efficient home and a provision of suite-ready at lower level with separate entry from the side, offering fantastic potential for rental income or extended family living. Well maintained house by the owner with all standard equipments. The main kitchen boasts quartz countertops, stainless steel appliances, and an island, seamlessly connecting to the dining area and a spacious deck. Additionally, a single-car garage provides convenient, secure parking and extra storage space. 3 cars personal parking just in front of house and plenty of parking on the street. The suite is about ready and designed to meets city code requirements, providing a nearly turnkey opportunity for secondary accommodation. Enjoy the convenience of living within walking distance to two of Nanaimo’s top schools — Randerson Ridge Elementary and Dover Bay Secondary — making this a perfect choice for families. Additional features include: · Spacious, open-concept main living area with modern finishes. · All standard equipments in the house · Gas stove, gas furnace, Gas operated fire place, Gas operated tank less, on demand water heater. · Fully finished lower level with suite potential · Located in a quiet, family-friendly neighborhood surrounded by nature · Just 10 minutes to major shopping: Costco, Walmart, Superstore, and Woodgrove Centre · Close to parks, trails, and outdoor recreation Whether you're upsizing, investing, or looking for a move-in-ready home with income potential, this property checks all the boxes. Don’t miss this rare opportunity in Linley Valley — homes like this don’t last long! (id:48643)
Property Details
| MLS® Number | 997404 |
| Property Type | Single Family |
| Neigbourhood | North Nanaimo |
| Community Features | Pets Allowed, Family Oriented |
| Features | Central Location, Curb & Gutter, Level Lot, Southern Exposure, Partially Cleared, Other, Marine Oriented |
| Parking Space Total | 3 |
| Plan | Eps6772 |
| View Type | Mountain View |
Building
| Bathroom Total | 3 |
| Bedrooms Total | 5 |
| Constructed Date | 2020 |
| Cooling Type | Central Air Conditioning, Fully Air Conditioned |
| Fireplace Present | Yes |
| Fireplace Total | 1 |
| Heating Fuel | Natural Gas |
| Heating Type | Forced Air |
| Size Interior | 1,980 Ft2 |
| Total Finished Area | 1980 Sqft |
| Type | House |
Land
| Access Type | Road Access |
| Acreage | No |
| Size Irregular | 3904 |
| Size Total | 3904 Sqft |
| Size Total Text | 3904 Sqft |
| Zoning Description | R10 |
| Zoning Type | Residential |
Rooms
| Level | Type | Length | Width | Dimensions |
|---|---|---|---|---|
| Lower Level | Entrance | 7 ft | 11 ft | 7 ft x 11 ft |
| Lower Level | Recreation Room | 16 ft | 12 ft | 16 ft x 12 ft |
| Lower Level | Bathroom | 4-Piece | ||
| Lower Level | Bedroom | 10 ft | Measurements not available x 10 ft | |
| Lower Level | Bedroom | 10 ft | Measurements not available x 10 ft | |
| Main Level | Dining Room | 8 ft | 15 ft | 8 ft x 15 ft |
| Main Level | Great Room | 15 ft | 15 ft | 15 ft x 15 ft |
| Main Level | Kitchen | 11 ft | Measurements not available x 11 ft | |
| Main Level | Bathroom | 3-Piece | ||
| Main Level | Ensuite | 4-Piece | ||
| Main Level | Primary Bedroom | 14 ft | 12 ft | 14 ft x 12 ft |
| Main Level | Bedroom | 10 ft | 10 ft | 10 ft x 10 ft |
| Main Level | Bedroom | 10 ft | 10 ft | 10 ft x 10 ft |
https://www.realtor.ca/real-estate/28251242/5799-linley-valley-dr-nanaimo-north-nanaimo
Contact Us
Contact us for more information

Raj Banga
www.rajbanga.com/
#604 - 5800 Turner Road
Nanaimo, British Columbia V9T 6J4
(250) 756-2112
(250) 756-9144
www.suttonnanaimo.com/


