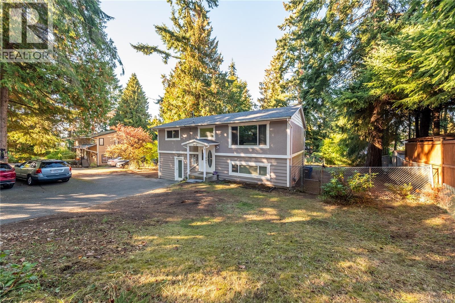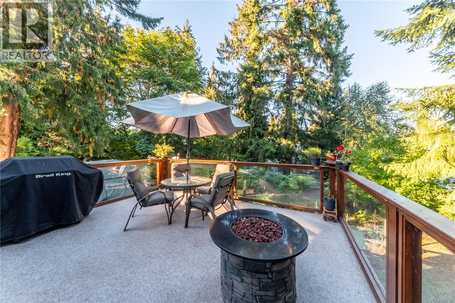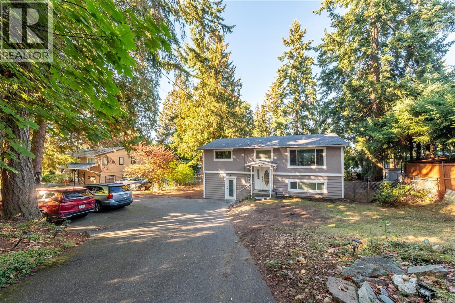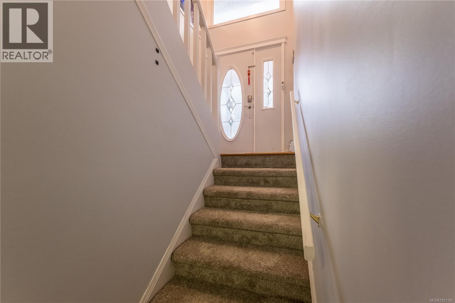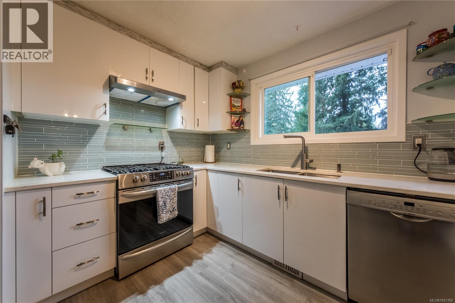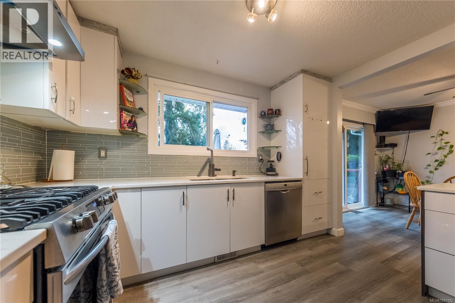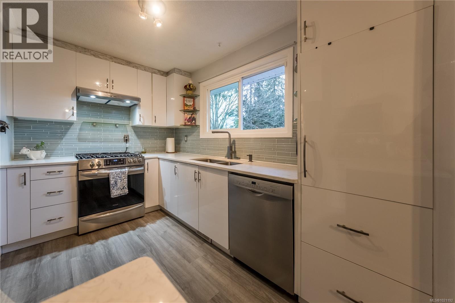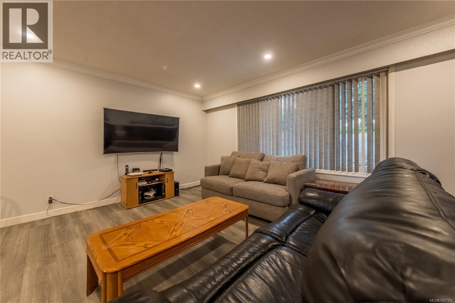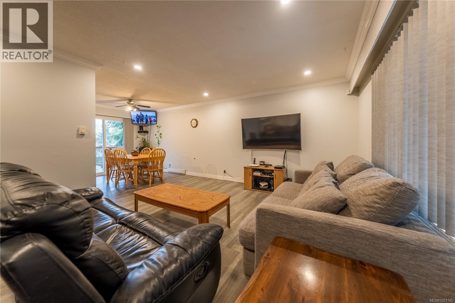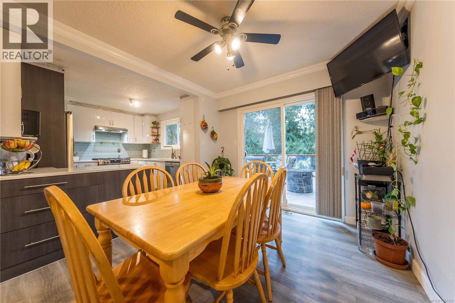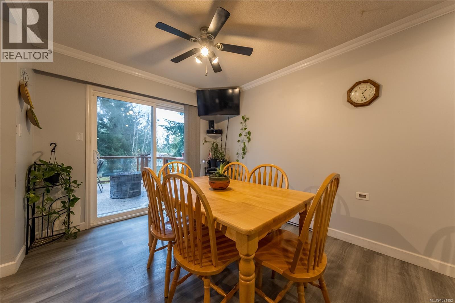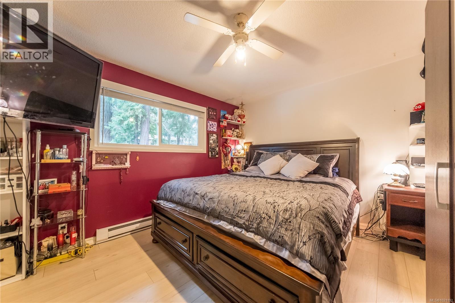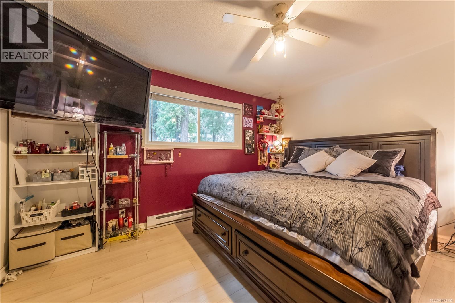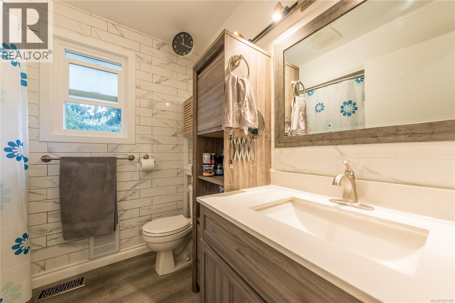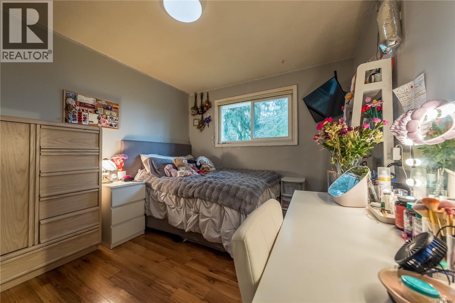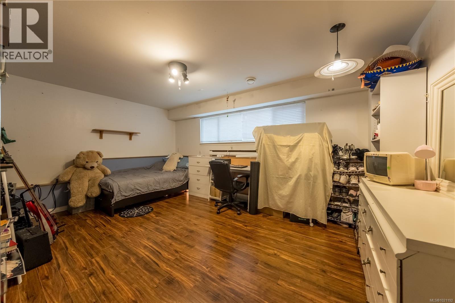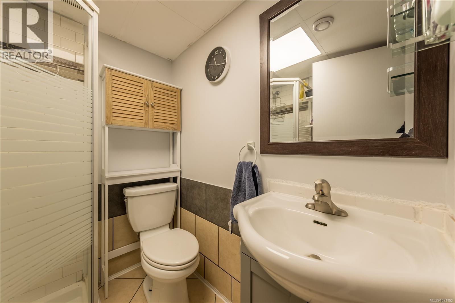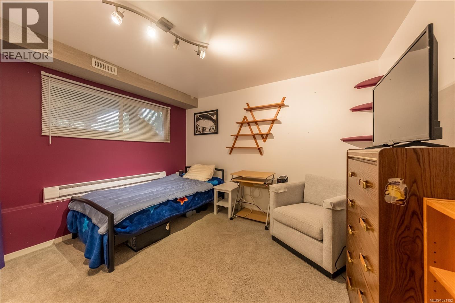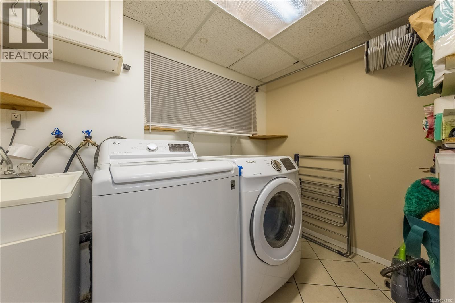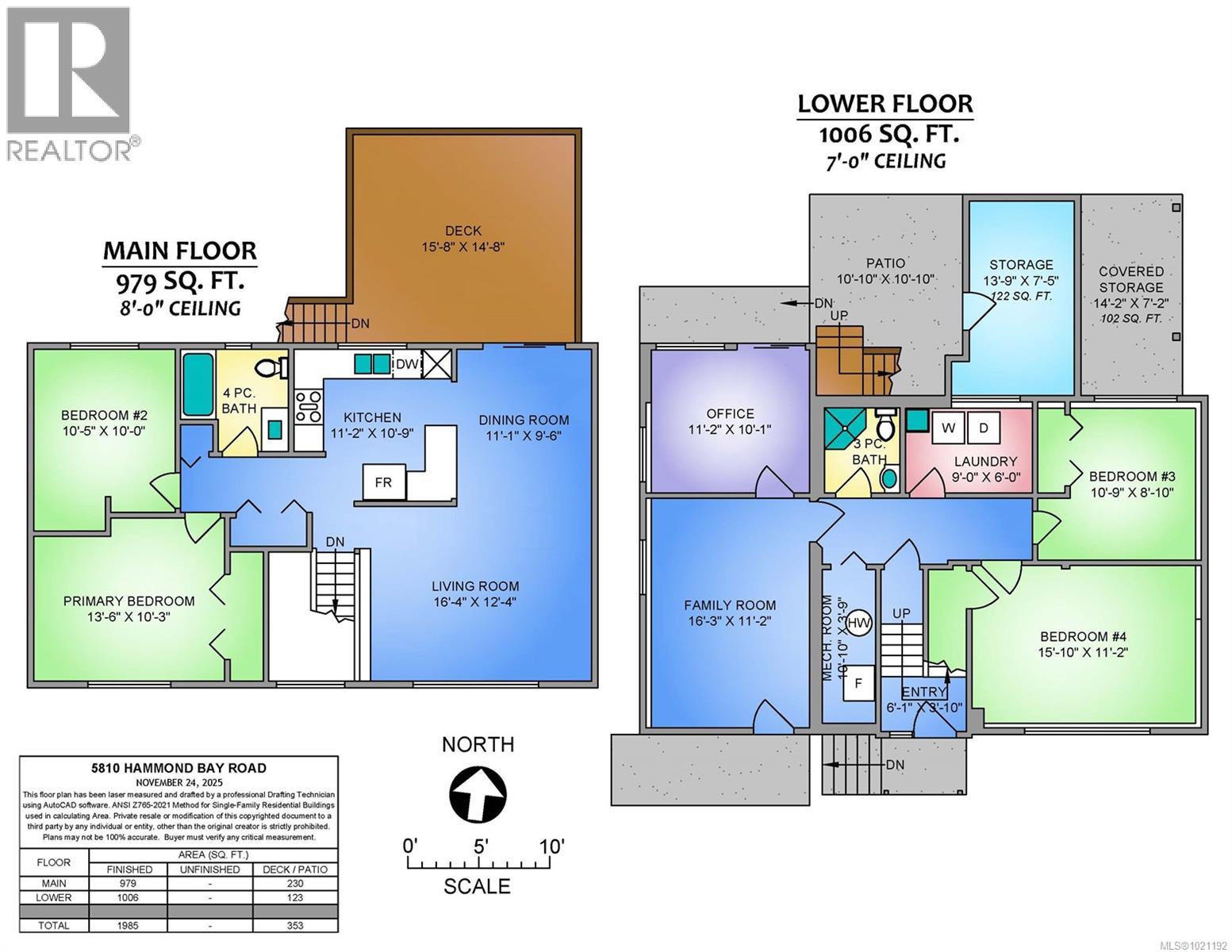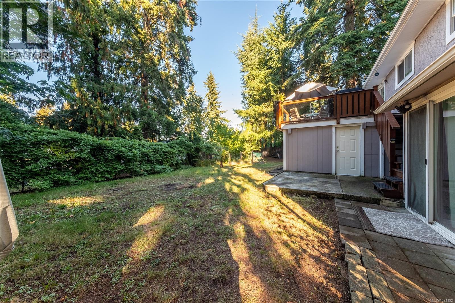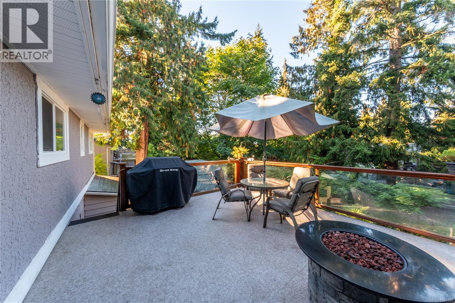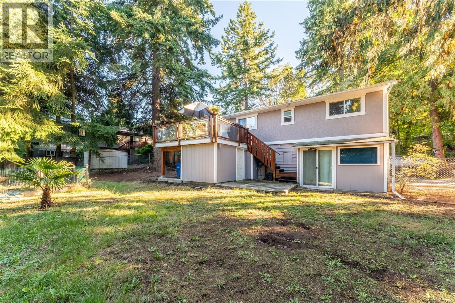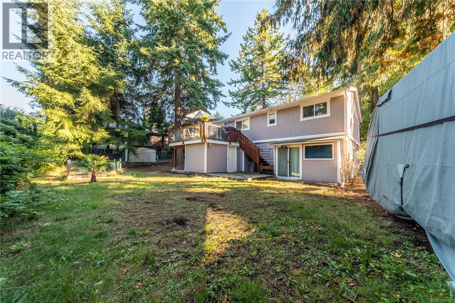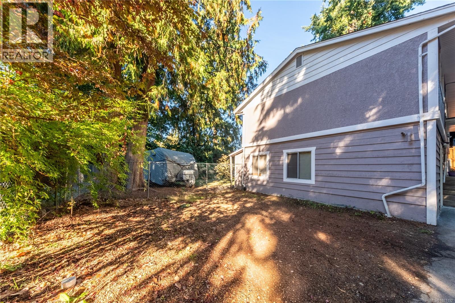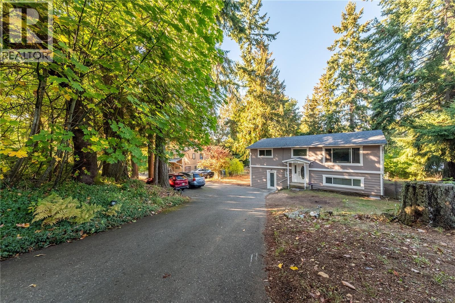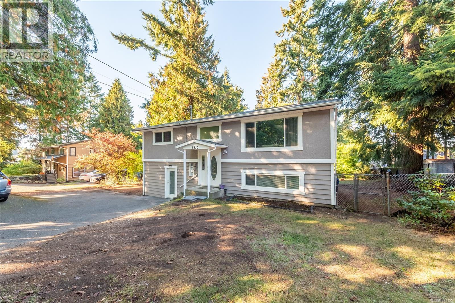5810 Hammond Bay Rd Nanaimo, British Columbia V9T 5N3
$765,000
Welcome to this warm and well-loved family home in one of North Nanaimo’s most convenient and lifestyle-friendly locations. Offering 1,985 sq. ft. of flexible living space, this property is ideal for families, home-based businesses, or those seeking the potential for a future secondary suite thanks to the great layout and 8-ft ceilings on the lower level. The main level features an updated kitchen with quartz countertops, newer appliances, and separate breakers for both the fridge and microwave—thoughtful upgrades that support modern living. The living room is bright and inviting with newer pot lighting and updated windows throughout. Off the dining room, a newer sliding glass door opens to the yard, making indoor–outdoor living effortless. Important big-ticket items have already been done: a newer natural gas furnace, updated windows, a new water line from the street, and exterior drainage added at the bottom of the driveway with a rock pit—perfect for Nanaimo’s rainy season. Additional improvements include new carpet on the stairs, refreshed flooring, and an RV plug for added convenience. The fully fenced yard is ideal for kids and pets, and there is parking for 3–4 vehicles, including room for an RV or boat. Cell reception is excellent in this area, and outdoor enthusiasts will love being just a short walk to the off-leash dog beach, and close to several other beautiful North Nanaimo beaches. Families will appreciate the strong school catchment: K–7: Rutherford Elementary, 8–12: Dover Bay Secondary. Both are highly regarded and conveniently close to the home. This property is also minutes from Woodgrove Mall, Costco, and all major North Nanaimo amenities. A lovingly cared-for home with excellent upgrades, a flexible layout, and a highly desirable location—this is a wonderful opportunity in North Nanaimo. All measurements are approximate and, a floor plan available provided by Proper Measure. Buyer to due own diligence. (id:48643)
Open House
This property has open houses!
11:00 am
Ends at:1:00 pm
Lots of parking in driveway - 11am to 1pm - Follow signs
Property Details
| MLS® Number | 1021192 |
| Property Type | Single Family |
| Neigbourhood | North Nanaimo |
| Features | Private Setting, Other |
| Parking Space Total | 5 |
| Plan | Vip28036 |
Building
| Bathroom Total | 2 |
| Bedrooms Total | 4 |
| Constructed Date | 1976 |
| Cooling Type | None |
| Heating Fuel | Natural Gas |
| Heating Type | Forced Air |
| Size Interior | 2,338 Ft2 |
| Total Finished Area | 1985 Sqft |
| Type | House |
Land
| Access Type | Road Access |
| Acreage | No |
| Size Irregular | 12750 |
| Size Total | 12750 Sqft |
| Size Total Text | 12750 Sqft |
| Zoning Description | R5 |
| Zoning Type | Residential |
Rooms
| Level | Type | Length | Width | Dimensions |
|---|---|---|---|---|
| Lower Level | Storage | 13'9 x 7'5 | ||
| Lower Level | Entrance | 6'1 x 3'10 | ||
| Lower Level | Bedroom | 15'10 x 11'2 | ||
| Lower Level | Bedroom | 10'9 x 8'10 | ||
| Lower Level | Family Room | 16'3 x 11'2 | ||
| Lower Level | Office | 11'2 x 10'1 | ||
| Lower Level | Bathroom | 3-Piece | ||
| Lower Level | Laundry Room | 9'0 x 6'0 | ||
| Main Level | Living Room | 16'4 x 12'4 | ||
| Main Level | Dining Room | 11'1 x 9'6 | ||
| Main Level | Kitchen | 11'2 x 10'9 | ||
| Main Level | Primary Bedroom | 13'6 x 10'3 | ||
| Main Level | Bedroom | 10'5 x 10'0 | ||
| Main Level | Bathroom | 4-Piece |
https://www.realtor.ca/real-estate/29139646/5810-hammond-bay-rd-nanaimo-north-nanaimo
Contact Us
Contact us for more information

Laura Healey
Personal Real Estate Corporation
www.laurahealey.ca/
www.facebook.com/laurahealey.ca/
www.instagram.com/MynanaimoRealtor/
#2 - 3179 Barons Rd
Nanaimo, British Columbia V9T 5W5
(833) 817-6506
(866) 253-9200
www.exprealty.ca/

