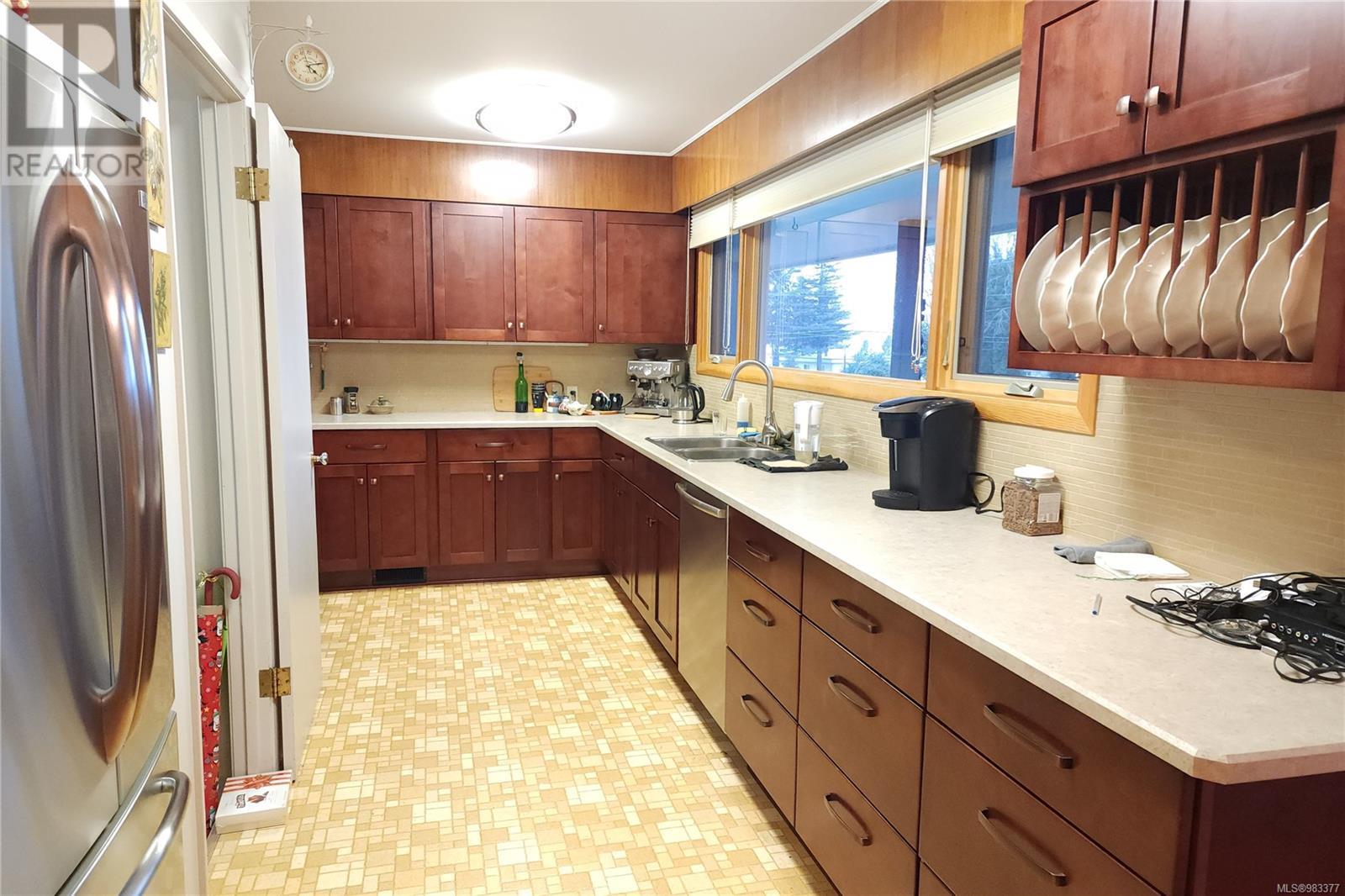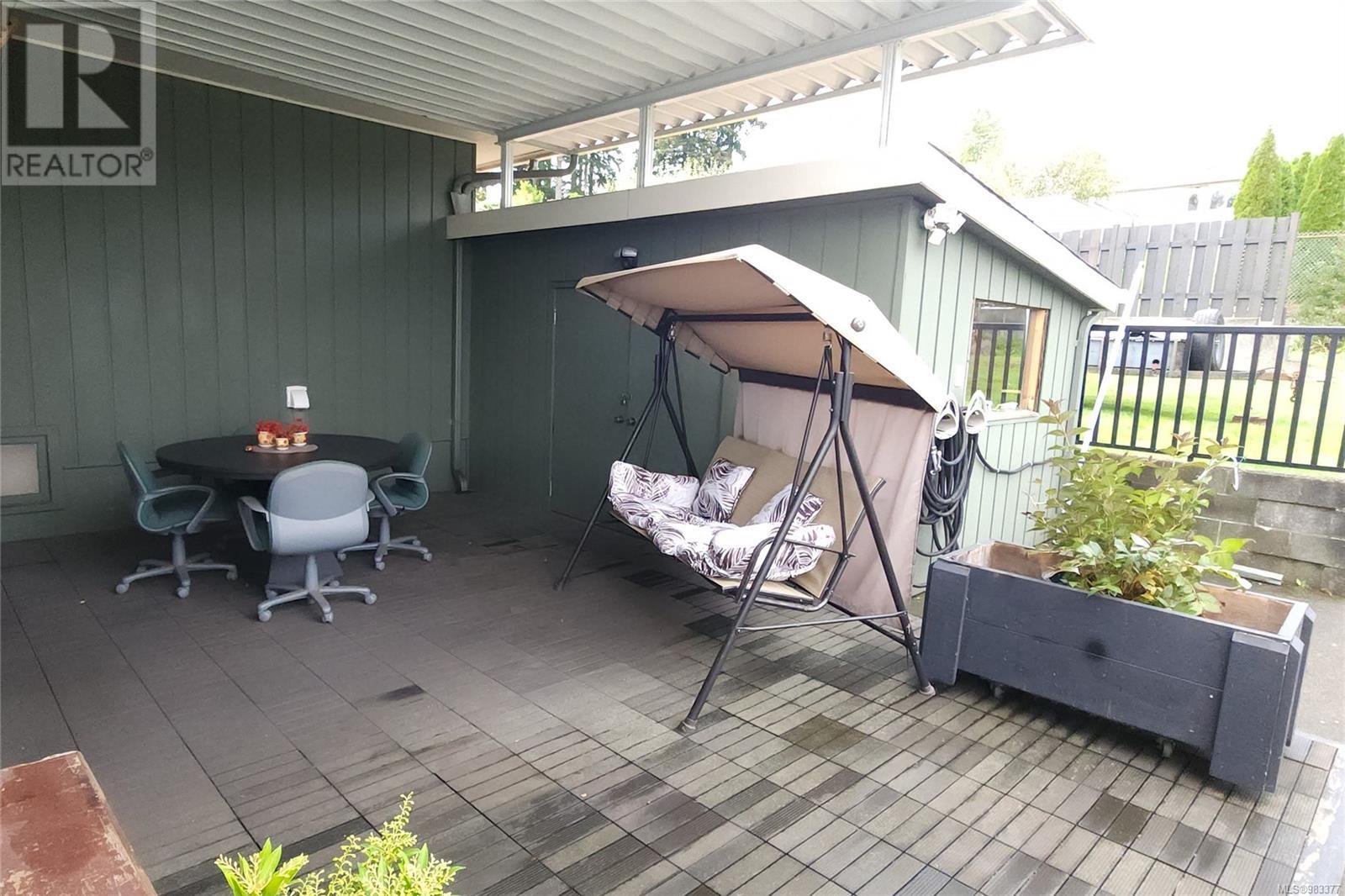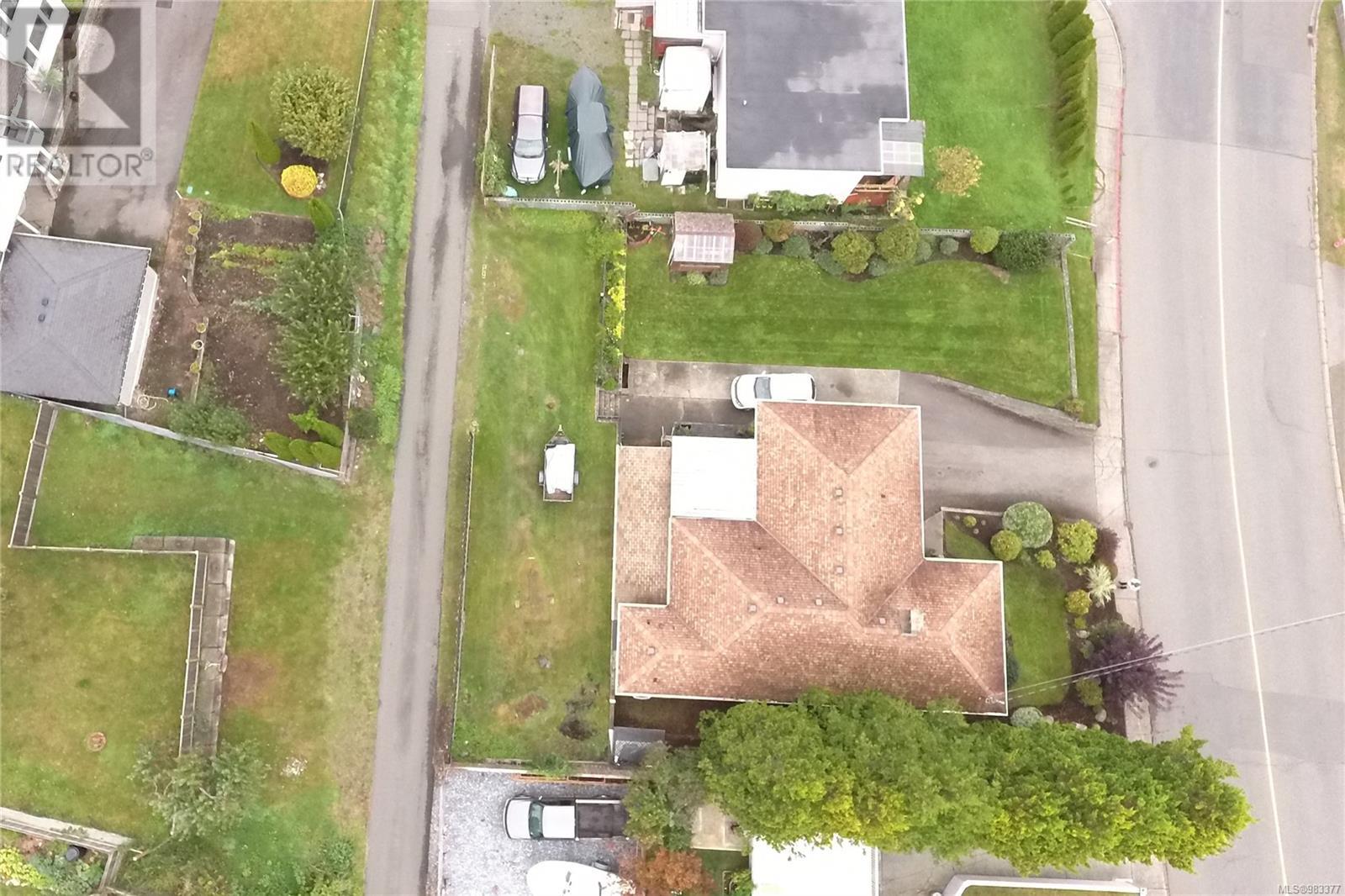588 Alder St Campbell River, British Columbia V9W 2P1
$775,000
This beautifully maintained home seamlessly combines modern updates with classic charm. The well-designed layout offers a single-level living feel, while the full basement provides plenty of extra storage and living space. The main level includes a spacious living room, dining room, and kitchen, all boasting lovely ocean and mountain views. It also features three bedrooms, including a primary suite with a 3-piece ensuite bathroom. The basement level offers a fourth bedroom, abundant storage, laundry facilities, and a third bathroom. Notable updates include heat pump, new vinyl windows, new blinds, and a newer roof installed in 2010. Outside, a large covered patio awaits, perfect for entertaining or unwinding, with an attached workshop for added convenience. Situated on a large 1/4-acre double lot, the property offers a generous side yard complete with raised gardens, a greenhouse, and alley access, making it ideal for RV, boat, or additional parking. The home's prime location is just a short walk from town, with easy access to schools, shopping, parks, an outdoor pool, and the ocean. (id:48643)
Property Details
| MLS® Number | 983377 |
| Property Type | Single Family |
| Neigbourhood | Campbell River Central |
| Features | Central Location, Other, Marine Oriented |
| Parking Space Total | 4 |
| Plan | 8326 |
| Structure | Greenhouse, Workshop |
| View Type | Mountain View, Ocean View |
Building
| Bathroom Total | 3 |
| Bedrooms Total | 4 |
| Constructed Date | 1957 |
| Cooling Type | Central Air Conditioning |
| Fireplace Present | Yes |
| Fireplace Total | 2 |
| Heating Fuel | Electric |
| Heating Type | Forced Air, Heat Pump |
| Size Interior | 2,650 Ft2 |
| Total Finished Area | 2199 Sqft |
| Type | House |
Land
| Access Type | Road Access |
| Acreage | No |
| Size Irregular | 11823 |
| Size Total | 11823 Sqft |
| Size Total Text | 11823 Sqft |
| Zoning Description | R-i |
| Zoning Type | Residential |
Rooms
| Level | Type | Length | Width | Dimensions |
|---|---|---|---|---|
| Lower Level | Storage | 12'7 x 4'4 | ||
| Lower Level | Utility Room | 33'8 x 11'10 | ||
| Lower Level | Bathroom | 2-Piece | ||
| Lower Level | Laundry Room | 10'10 x 10'3 | ||
| Lower Level | Den | 11'8 x 9'0 | ||
| Lower Level | Bedroom | 17'4 x 12'3 | ||
| Main Level | Ensuite | 3-Piece | ||
| Main Level | Bathroom | 4-Piece | ||
| Main Level | Bedroom | 10'0 x 9'2 | ||
| Main Level | Bedroom | 11'4 x 11'0 | ||
| Main Level | Primary Bedroom | 16'0 x 9'10 | ||
| Main Level | Kitchen | 16'0 x 10'0 | ||
| Main Level | Dining Room | 16'0 x 7'8 | ||
| Main Level | Living Room | 18'9 x 13'0 | ||
| Other | Workshop | 28'4 x 9'10 |
https://www.realtor.ca/real-estate/27753926/588-alder-st-campbell-river-campbell-river-central
Contact Us
Contact us for more information

Don Corder
Personal Real Estate Corporation
www.teamcorder.com/
www.facebook.com/pages/Don-Corder-Personal-Real-Estate-Corporation-ReMax-Check-Realty/492956027479784
950 Island Highway
Campbell River, British Columbia V9W 2C3
(250) 286-1187
(800) 379-7355
(250) 286-6144
www.checkrealty.ca/
www.facebook.com/remaxcheckrealty
www.instagram.com/remaxcheckrealty/














































