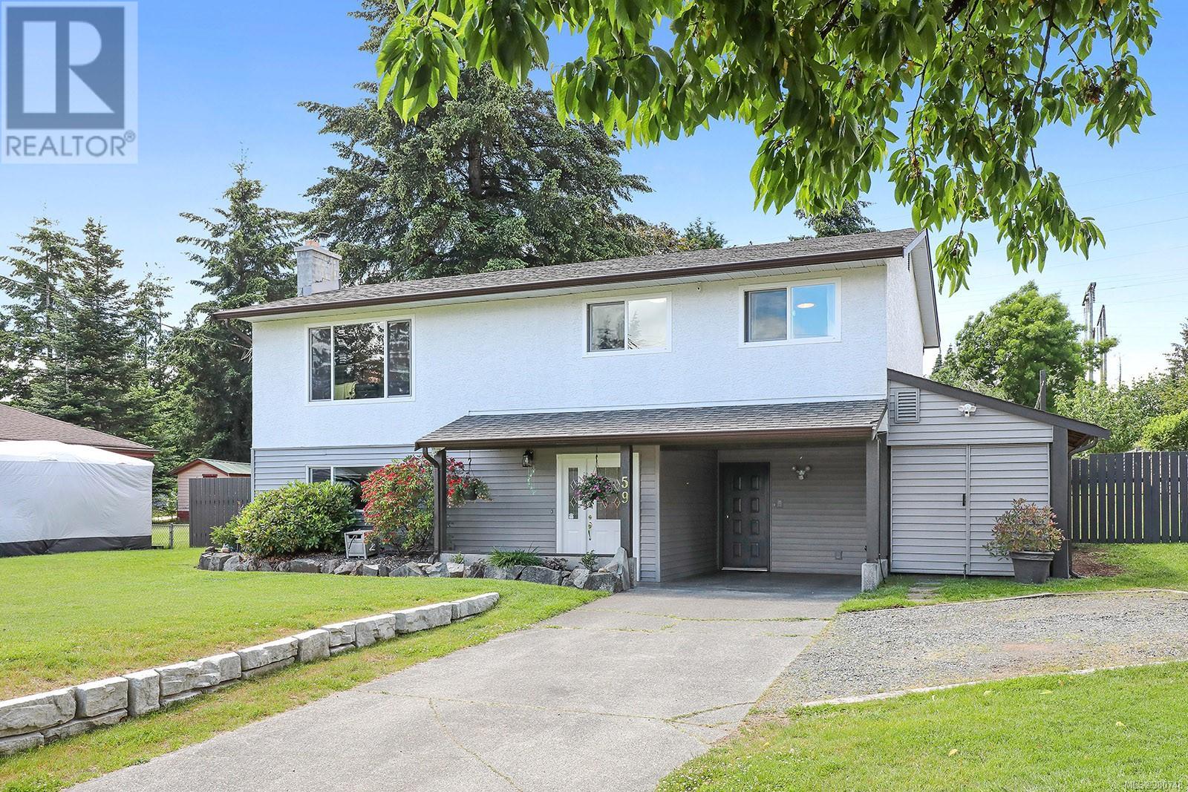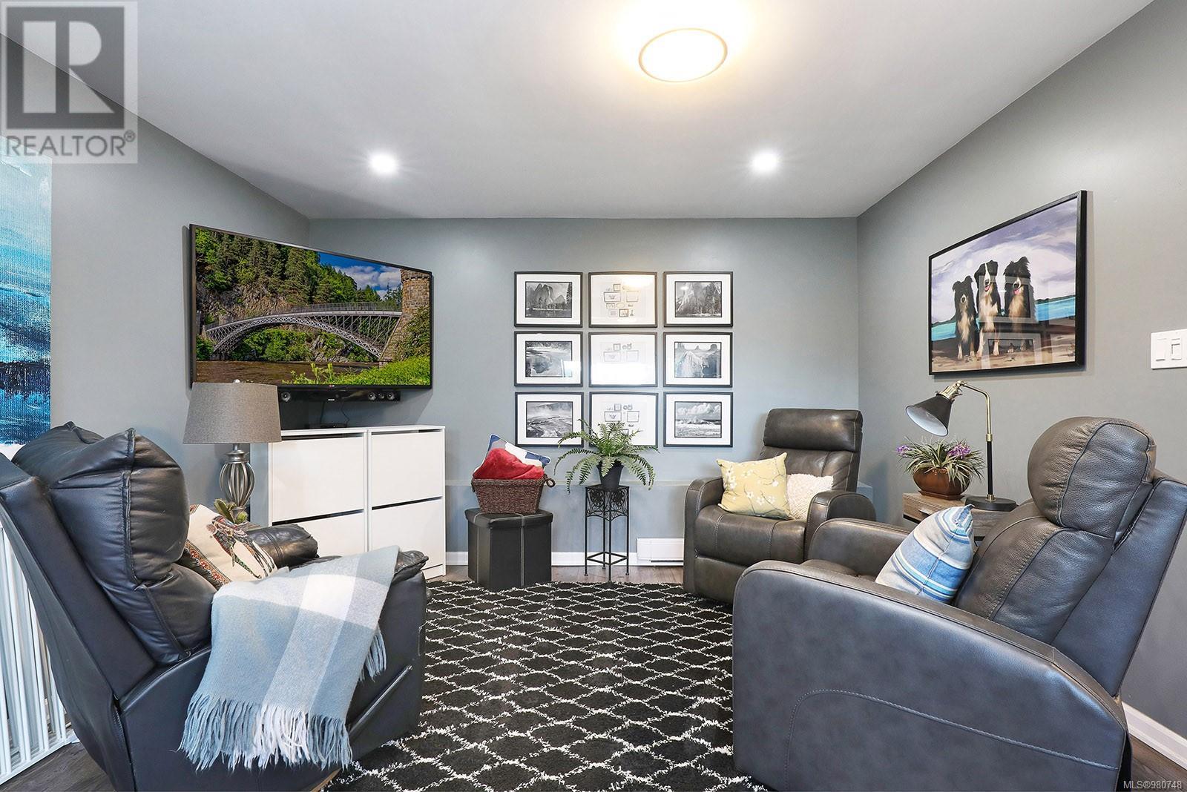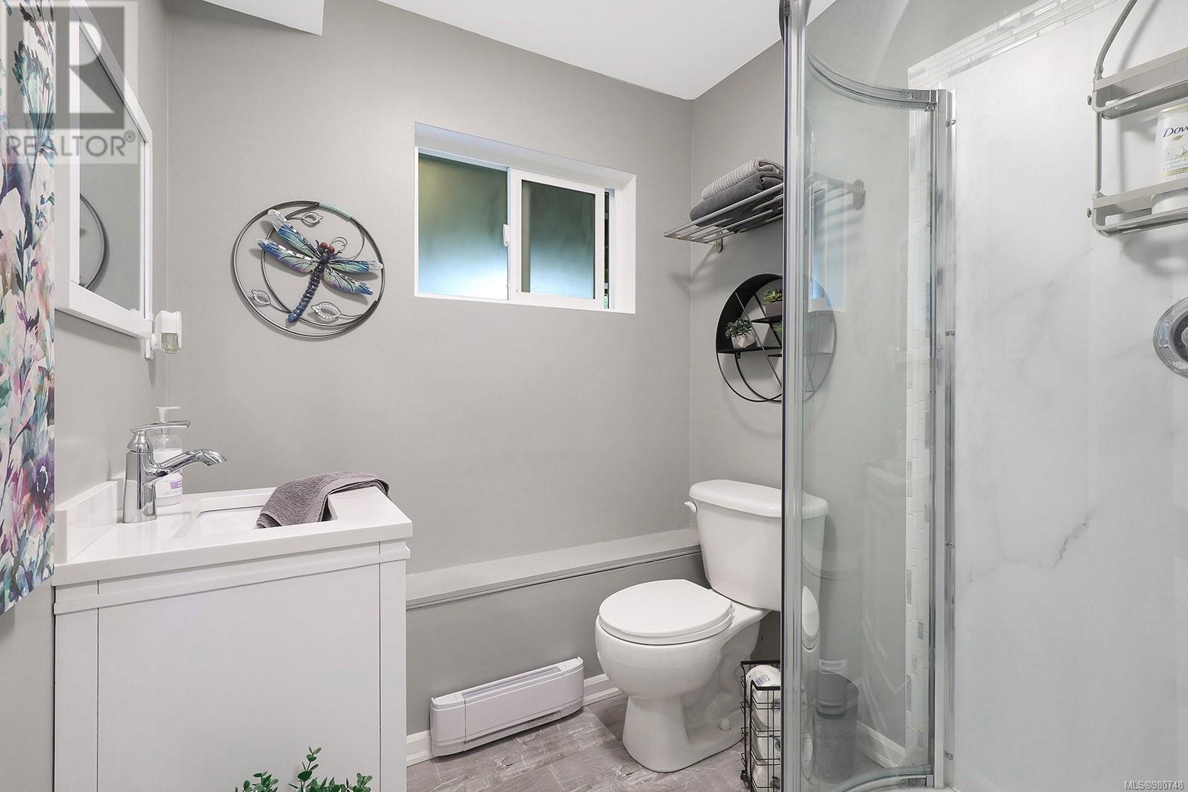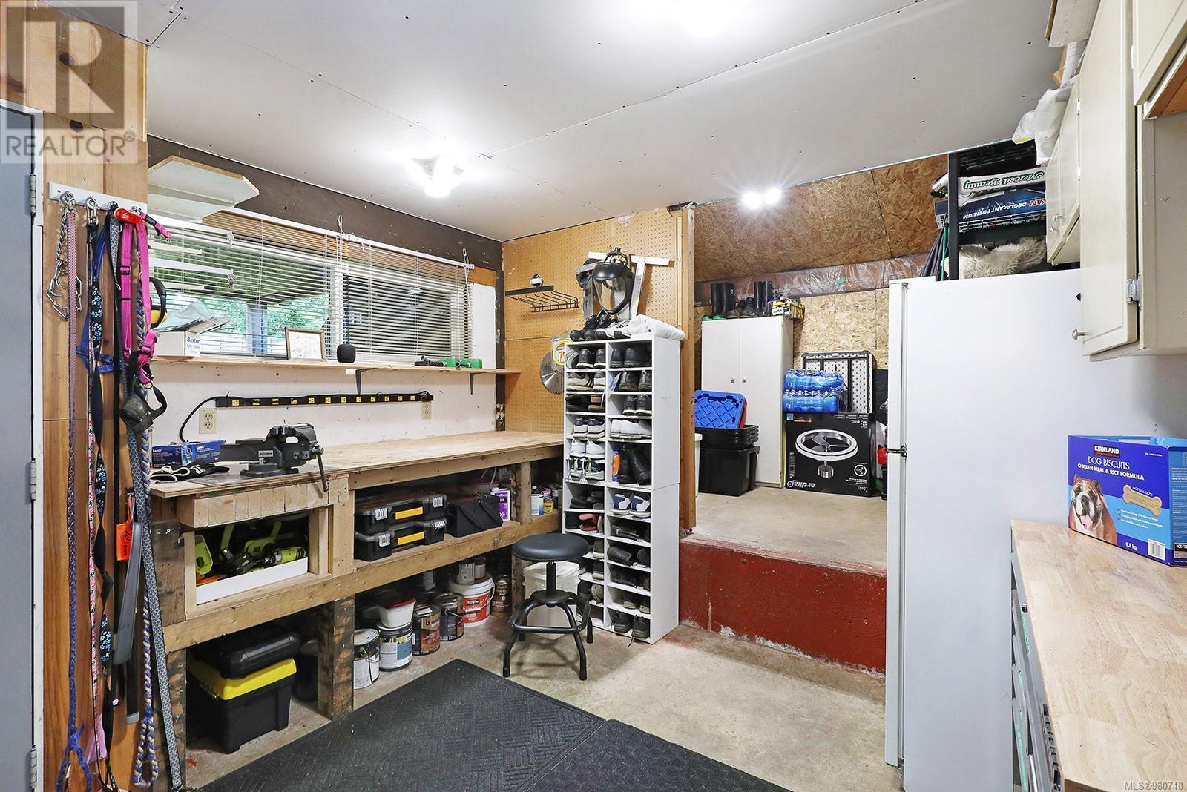59 Salsbury Rd Courtenay, British Columbia V9N 9L6
$797,500
This is a great home for a growing family or people that enjoy the rural feeling but want to be minutes to downtown. This 1807 sqft home has many updates and has been well cared for. With 3 bedrooms, 2 bathrooms, a bright living room, sunroom and family room there's ample space for everyone. The family room has a wood stove to make it a cozy space. There is a workshop and plenty of storage space including a large shed. The large deck is a lovely space to enjoy at any time of day while looking over the private, fenced back yard. This property is in a semi rural setting but close to town, all levels of school and nature trails just down the street. It also is a convenient location to access the inland highway and close to Cumberland for biking. (id:48643)
Property Details
| MLS® Number | 980748 |
| Property Type | Single Family |
| Neigbourhood | Courtenay West |
| Features | Level Lot, Other |
| Parking Space Total | 4 |
| Plan | Vip30194 |
| Structure | Shed |
Building
| Bathroom Total | 2 |
| Bedrooms Total | 3 |
| Constructed Date | 1981 |
| Cooling Type | None |
| Fireplace Present | Yes |
| Fireplace Total | 2 |
| Heating Fuel | Wood |
| Heating Type | Baseboard Heaters |
| Size Interior | 2,182 Ft2 |
| Total Finished Area | 1807 Sqft |
| Type | House |
Land
| Acreage | No |
| Size Irregular | 16988 |
| Size Total | 16988 Sqft |
| Size Total Text | 16988 Sqft |
| Zoning Description | Cr-1 |
| Zoning Type | Residential |
Rooms
| Level | Type | Length | Width | Dimensions |
|---|---|---|---|---|
| Lower Level | Storage | 7'7 x 11'5 | ||
| Lower Level | Storage | 12'10 x 11'5 | ||
| Lower Level | Workshop | 11'8 x 11'5 | ||
| Lower Level | Laundry Room | 7'8 x 7'11 | ||
| Lower Level | Bathroom | 5'0 x 5'0 | ||
| Lower Level | Family Room | 15'6 x 23'2 | ||
| Main Level | Bathroom | 5'10 x 9'11 | ||
| Main Level | Bedroom | 8'1 x 9'6 | ||
| Main Level | Bedroom | 8'11 x 9'6 | ||
| Main Level | Primary Bedroom | 12'11 x 9'11 | ||
| Main Level | Sunroom | 12'10 x 11'5 | ||
| Main Level | Kitchen | 10'11 x 9'11 | ||
| Main Level | Living Room | 15'7 x 12'11 | ||
| Other | Other | 6'5 x 20'1 |
https://www.realtor.ca/real-estate/27652238/59-salsbury-rd-courtenay-courtenay-west
Contact Us
Contact us for more information
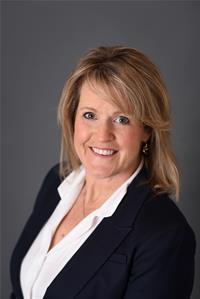
Karen Trimmer
#121 - 750 Comox Road
Courtenay, British Columbia V9N 3P6
(250) 334-3124
(800) 638-4226
(250) 334-1901

