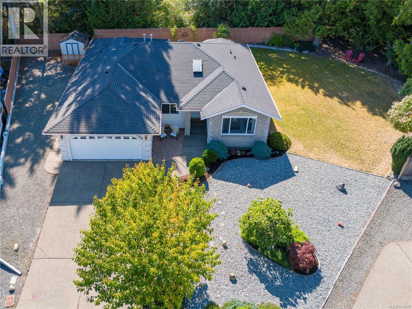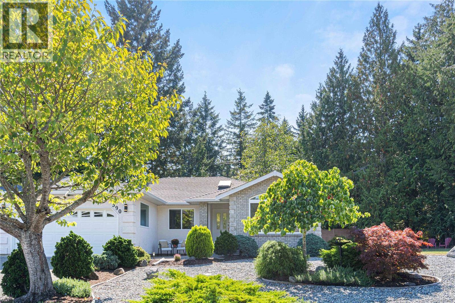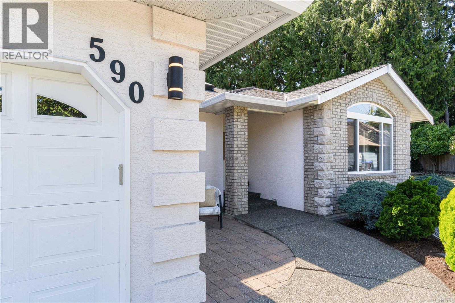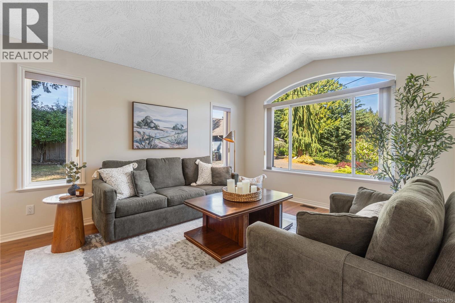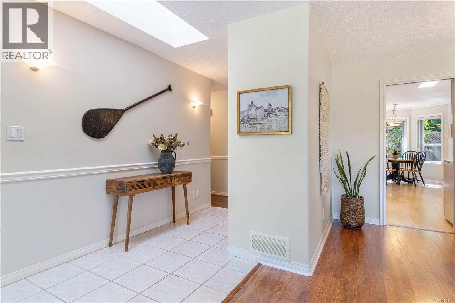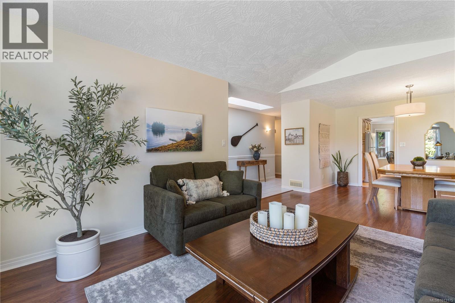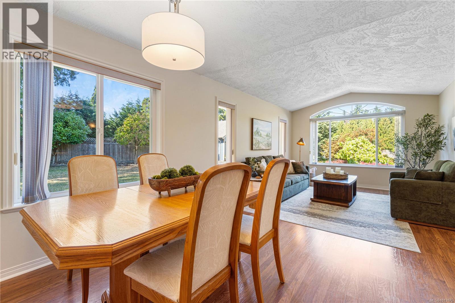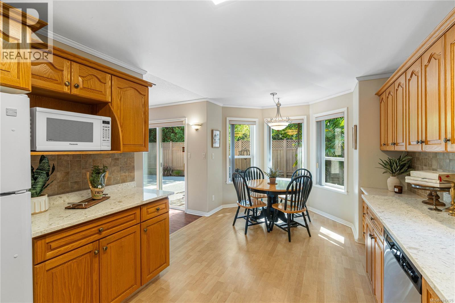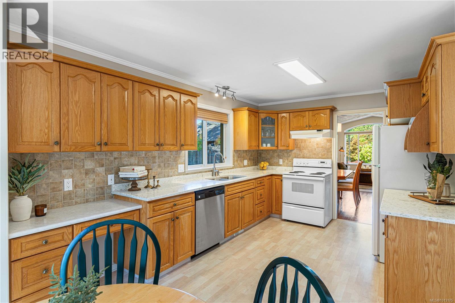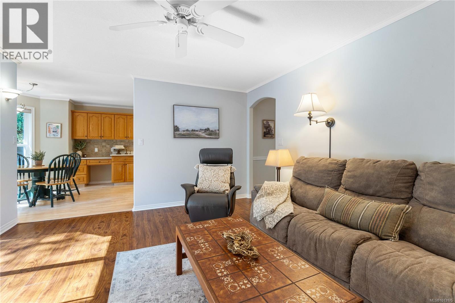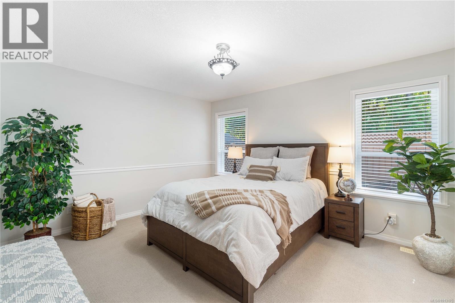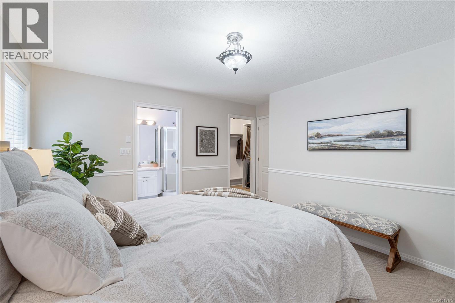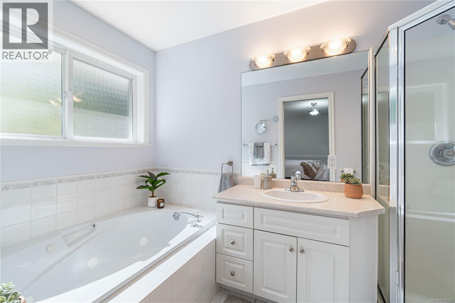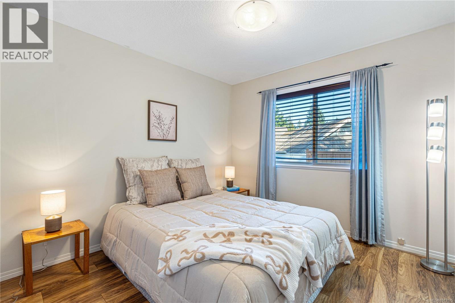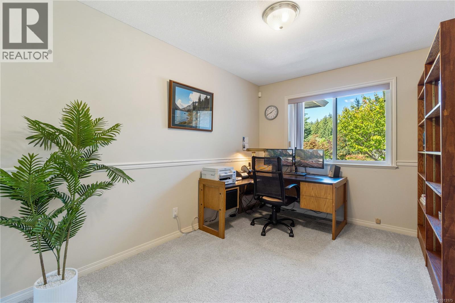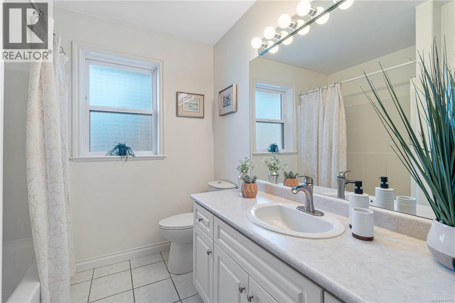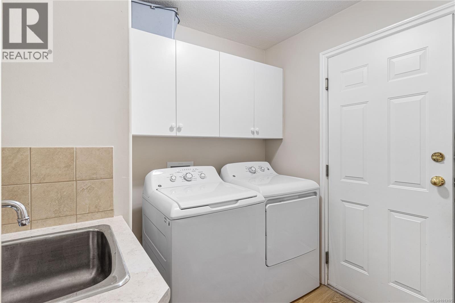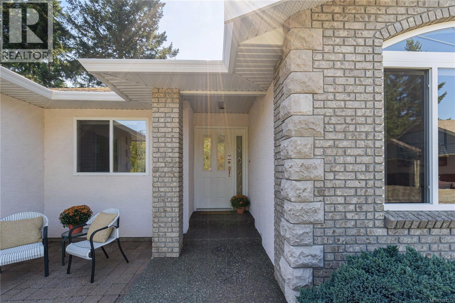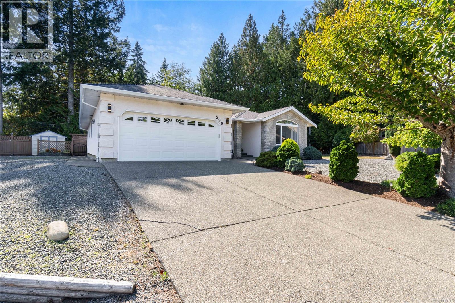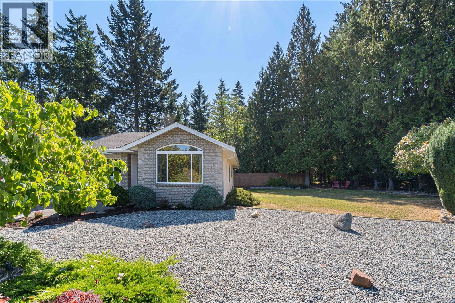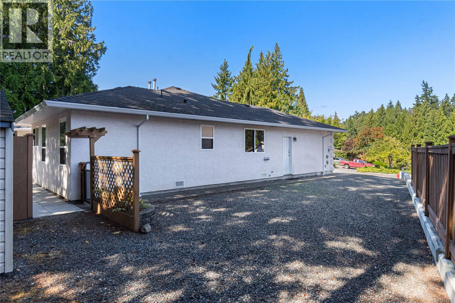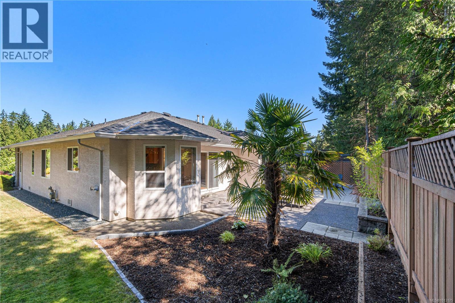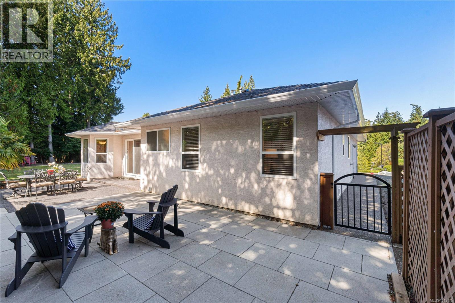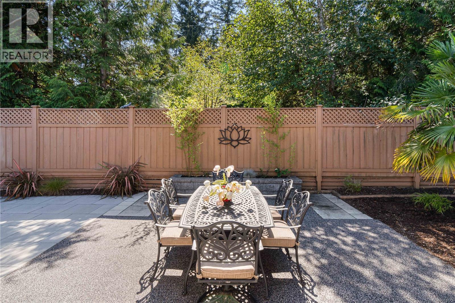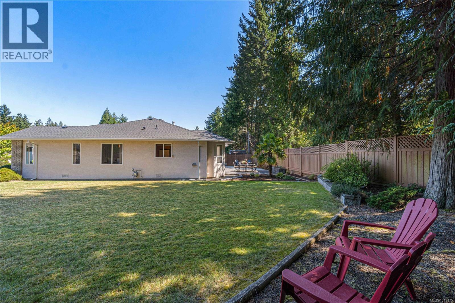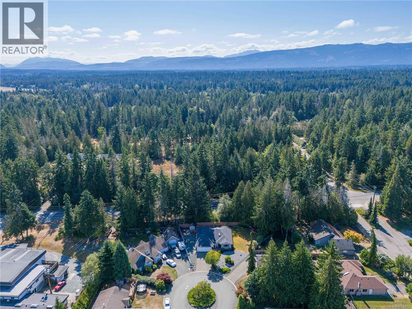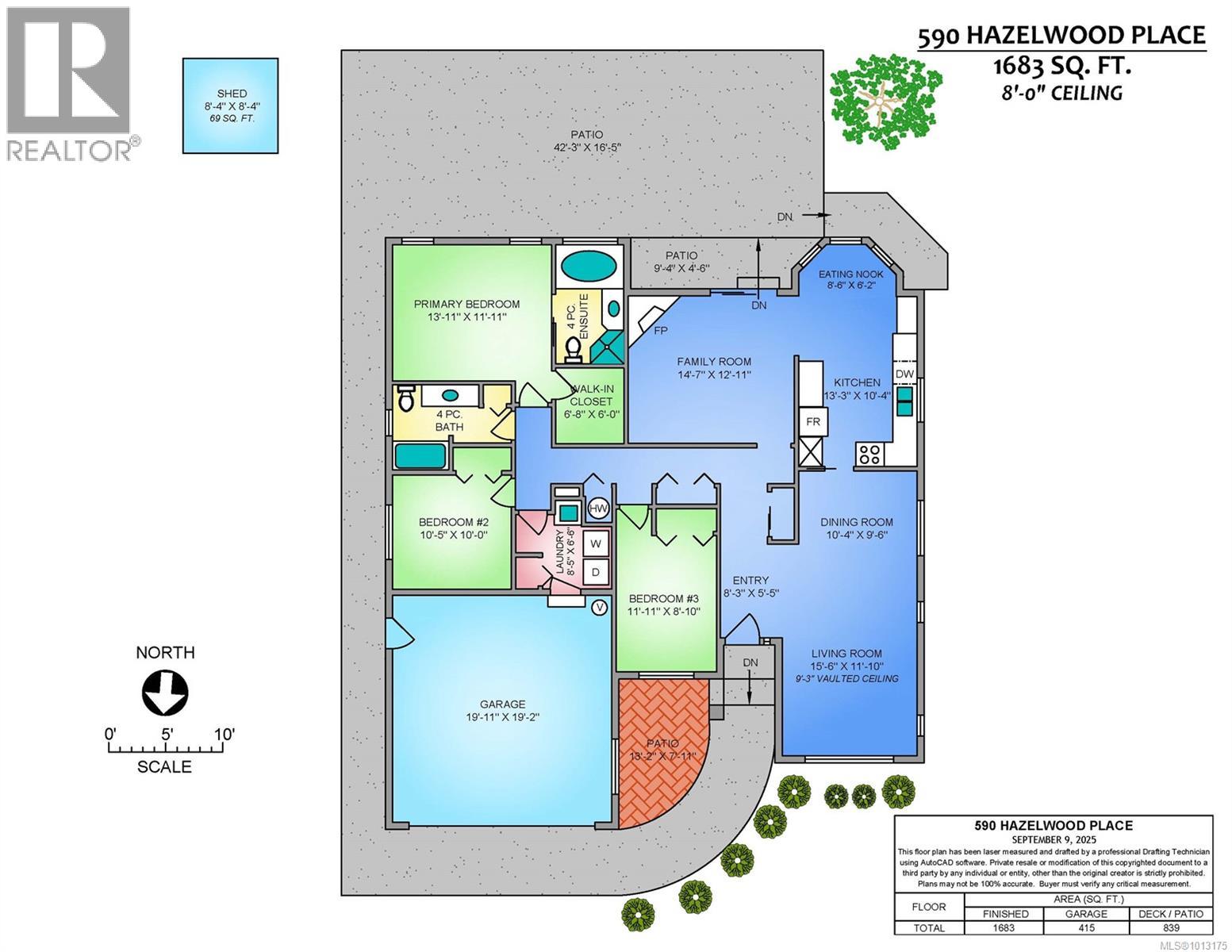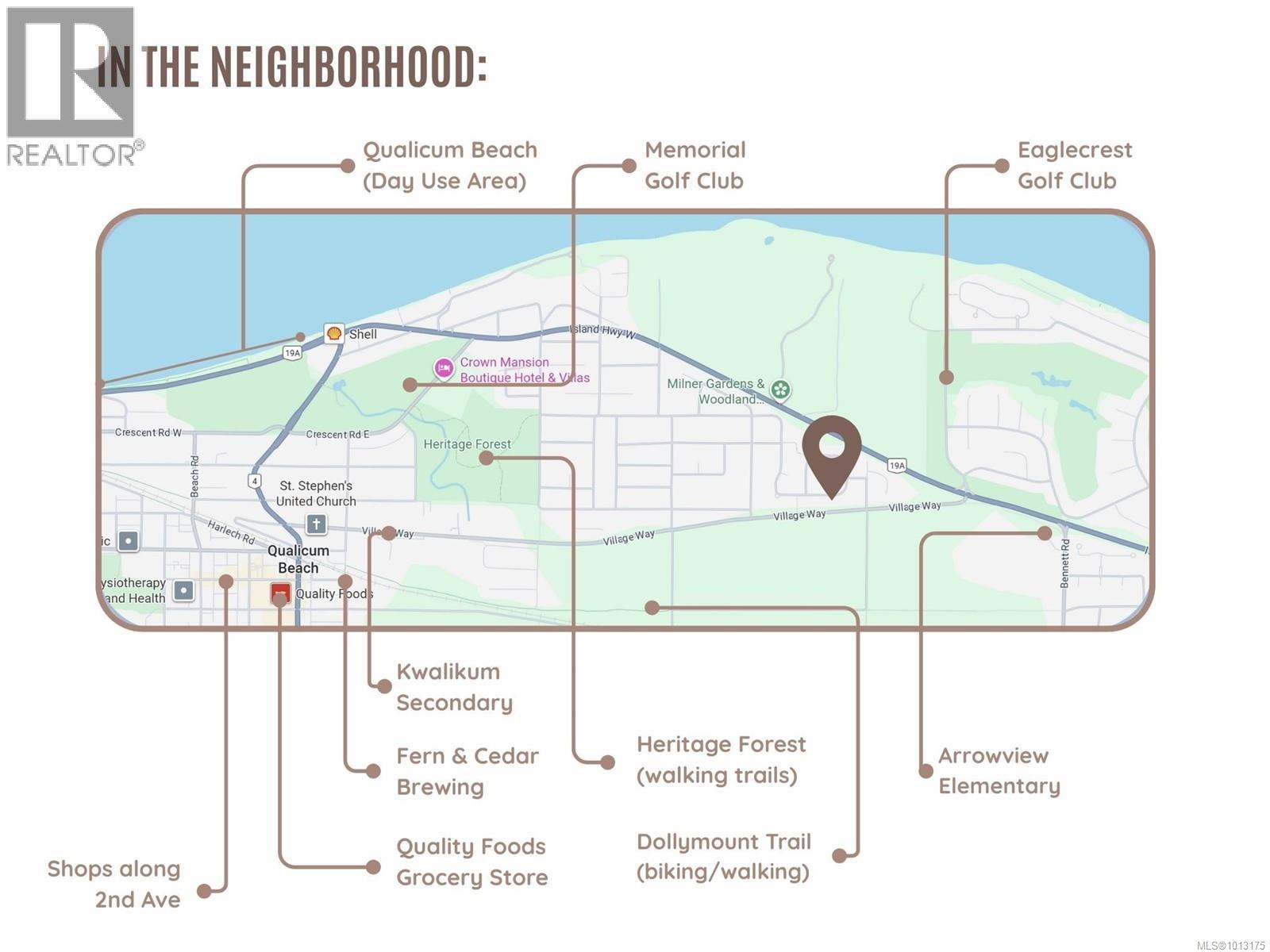590 Hazelwood Pl Qualicum Beach, British Columbia V9K 1A1
$889,000
Welcome to this beautifully maintained rancher in the sought-after Evergreens neighbourhood of Qualicum Beach. Situated on a bright 0.27-acre lot at the end of a desirable cul-de-sac, the 3-bedroom, 2-bath layout is perfect for both families and retirees. Step inside to a skylit entry and vaulted ceiling that sets a bright, airy tone. Formal and casual living spaces flow easily, with a kitchen featuring quartz counters and a breakfast nook, leading into the inviting family room with a gas fireplace for relaxed evenings. The over-sized patio extends your living space outdoors, perfect for entertaining or enjoying peaceful mornings. The primary suite includes a walk-in closet with plenty of space. Outdoors, the expansive backyard is your private retreat—lined with mature trees, featuring an inground sprinkler system, and offering plenty of room for gatherings, gardening, pets, or play. A dedicated area for RV/boat parking and double garage provide exceptional flexibility. Some upgrades to the home include the roof (2019), rubberized patio surface (2020) and expanded irrigation and addition of new slab patio (2024) area. With beaches, trails, golf, and schools just minutes away, this home delivers the coastal lifestyle you’ve been waiting for. (id:48643)
Open House
This property has open houses!
11:00 am
Ends at:1:00 pm
Property Details
| MLS® Number | 1013175 |
| Property Type | Single Family |
| Neigbourhood | Qualicum Beach |
| Features | Central Location, Cul-de-sac, Private Setting, Other, Marine Oriented |
| Parking Space Total | 2 |
| Plan | Vip58577 |
| Structure | Shed |
Building
| Bathroom Total | 2 |
| Bedrooms Total | 3 |
| Constructed Date | 1995 |
| Cooling Type | None |
| Fireplace Present | Yes |
| Fireplace Total | 1 |
| Heating Fuel | Natural Gas |
| Heating Type | Forced Air |
| Size Interior | 2,064 Ft2 |
| Total Finished Area | 1683 Sqft |
| Type | House |
Land
| Acreage | No |
| Size Irregular | 11679 |
| Size Total | 11679 Sqft |
| Size Total Text | 11679 Sqft |
| Zoning Description | R1 |
| Zoning Type | Residential |
Rooms
| Level | Type | Length | Width | Dimensions |
|---|---|---|---|---|
| Main Level | Entrance | 8'3 x 5'5 | ||
| Main Level | Laundry Room | 8'5 x 6'6 | ||
| Main Level | Bathroom | 4-Piece | ||
| Main Level | Bedroom | 11'11 x 8'10 | ||
| Main Level | Bedroom | 10'5 x 10'0 | ||
| Main Level | Ensuite | 4-Piece | ||
| Main Level | Primary Bedroom | 13'11 x 11'11 | ||
| Main Level | Family Room | 14'7 x 12'11 | ||
| Main Level | Dining Nook | 8'6 x 6'2 | ||
| Main Level | Kitchen | 13'3 x 10'4 | ||
| Main Level | Dining Room | 9'6 x 10'4 | ||
| Main Level | Living Room | 15'6 x 11'10 |
https://www.realtor.ca/real-estate/28846487/590-hazelwood-pl-qualicum-beach-qualicum-beach
Contact Us
Contact us for more information

Chantelle Agbayani
173 West Island Hwy
Parksville, British Columbia V9P 2H1
(250) 248-4321
(800) 224-5838
(250) 248-3550
www.parksvillerealestate.com/

