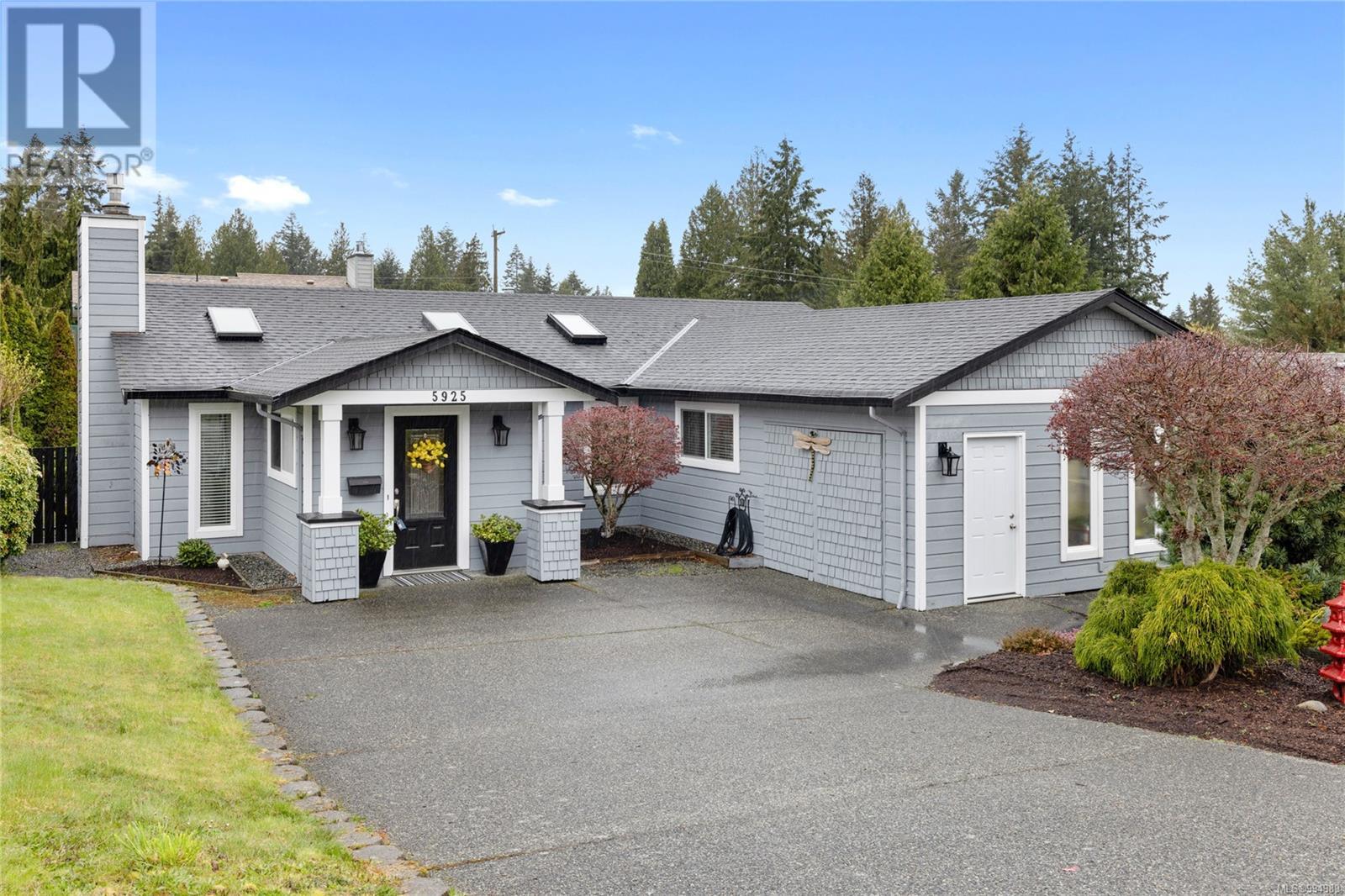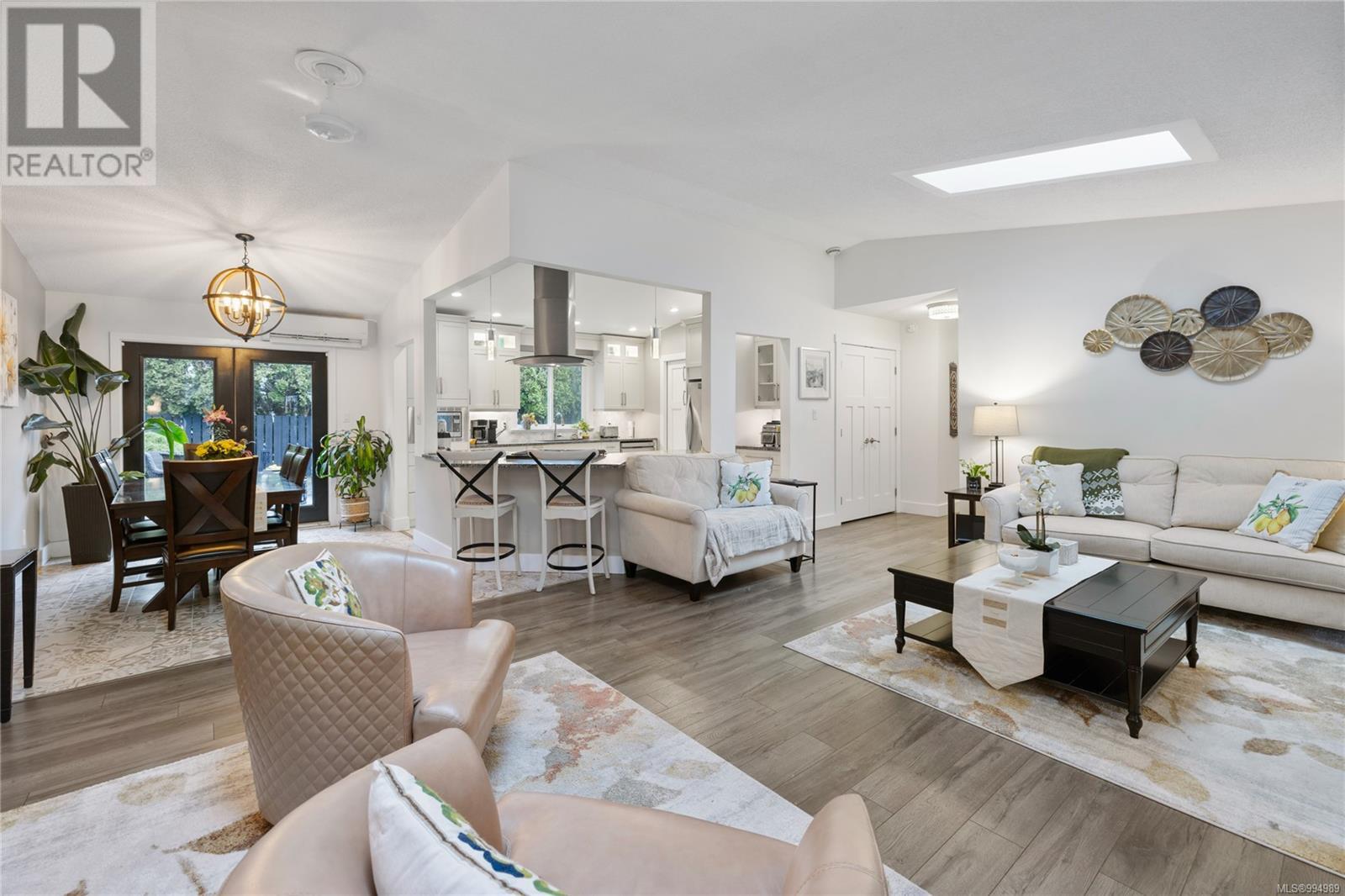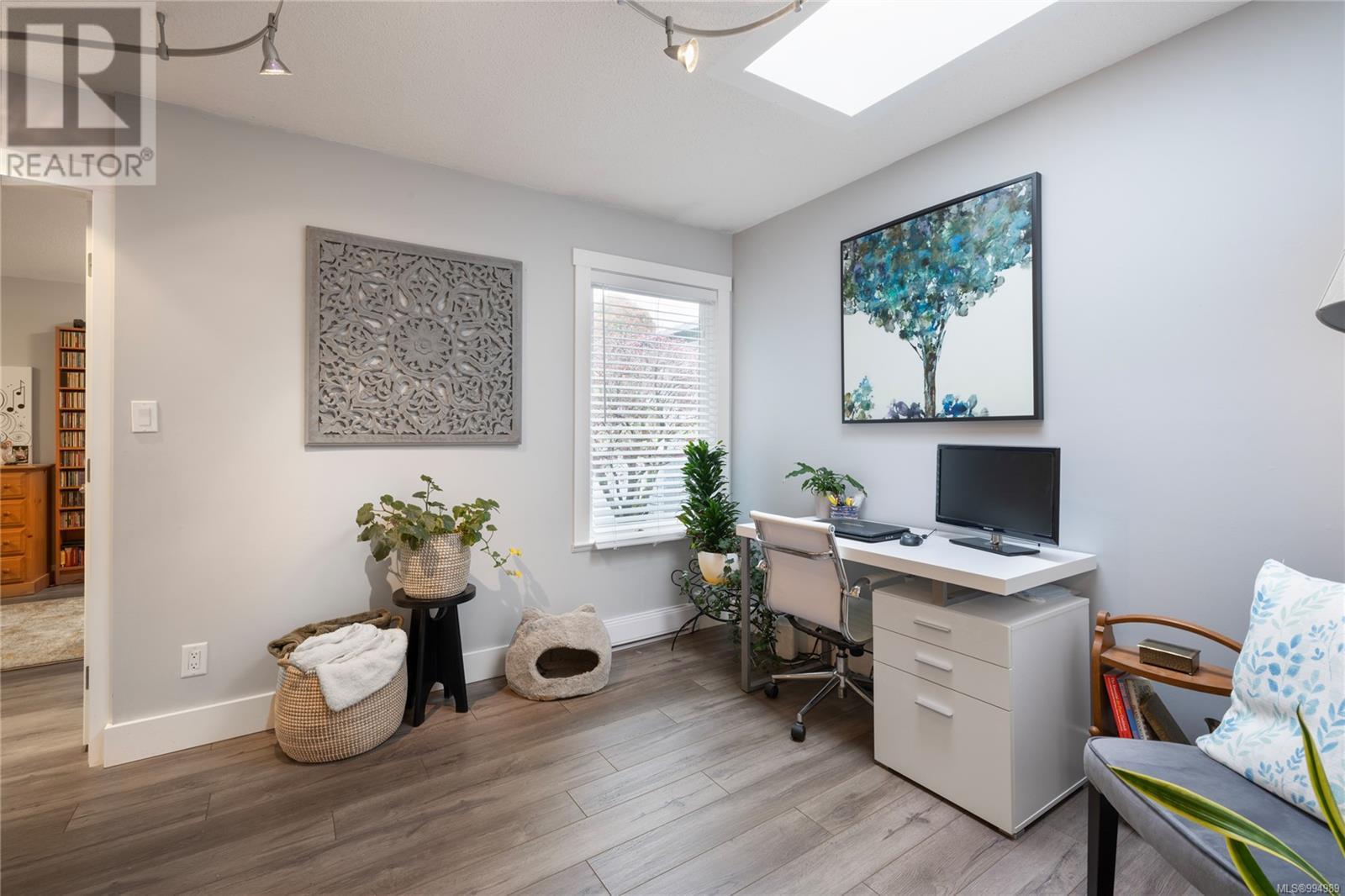5925 Breonna Dr Nanaimo, British Columbia V9V 1E9
$916,000
This fully updated rancher blends style, comfort, and functionality in an ideal layout for relaxed living. The open-concept design features a vaulted ceiling that enhances the sense of space, while a ductless heat pump ensures year-round comfort in the main living area. At the heart of the home is a stunning kitchen, complete with four stainless steel appliances including a gas stove. The kitchen flows seamlessly into the bright and inviting living room, with a cozy gas fireplace. The primary bedroom includes a walk-in closet and a luxurious three-piece ensuite with a walk-in spa-like shower. Two additional bedrooms and a skylit den offer flexible space. A four piece bathroom, laundry room and single garage complete the home. Step outside to enjoy the private level, fully fenced backyard with a patio area—perfect for outdoor dining, play, or gardening. For more info see the 3D tour, video and floor plan. All data and measurements are approx and must be verified if fundamental. (id:48643)
Property Details
| MLS® Number | 994989 |
| Property Type | Single Family |
| Neigbourhood | North Nanaimo |
| Features | Other |
| Parking Space Total | 2 |
Building
| Bathroom Total | 2 |
| Bedrooms Total | 3 |
| Constructed Date | 1983 |
| Cooling Type | Wall Unit |
| Fireplace Present | Yes |
| Fireplace Total | 1 |
| Heating Fuel | Electric |
| Heating Type | Baseboard Heaters, Heat Pump |
| Size Interior | 1,648 Ft2 |
| Total Finished Area | 1648 Sqft |
| Type | House |
Land
| Acreage | No |
| Size Irregular | 6725 |
| Size Total | 6725 Sqft |
| Size Total Text | 6725 Sqft |
| Zoning Type | Residential |
Rooms
| Level | Type | Length | Width | Dimensions |
|---|---|---|---|---|
| Main Level | Entrance | 6'8 x 9'7 | ||
| Main Level | Laundry Room | 6'10 x 9'3 | ||
| Main Level | Den | 10 ft | 10 ft x Measurements not available | |
| Main Level | Bathroom | 4-Piece | ||
| Main Level | Ensuite | 3-Piece | ||
| Main Level | Bedroom | 19 ft | 19 ft x Measurements not available | |
| Main Level | Bedroom | 10'4 x 9'11 | ||
| Main Level | Primary Bedroom | 10'5 x 13'5 | ||
| Main Level | Kitchen | 11'11 x 12'3 | ||
| Main Level | Dining Room | 9 ft | 9 ft x Measurements not available | |
| Main Level | Living Room | 21'8 x 14'9 |
https://www.realtor.ca/real-estate/28156938/5925-breonna-dr-nanaimo-north-nanaimo
Contact Us
Contact us for more information

Joan Miller
Personal Real Estate Corporation
www.youtube.com/embed/uFRT-l1TJbg
www.millerrealestate.com/
www.facebook.com/MillerRealEstateRemaxOfNanaimo?ref=hl
#1 - 5140 Metral Drive
Nanaimo, British Columbia V9T 2K8
(250) 751-1223
(800) 916-9229
(250) 751-1300
www.remaxofnanaimo.com/






































