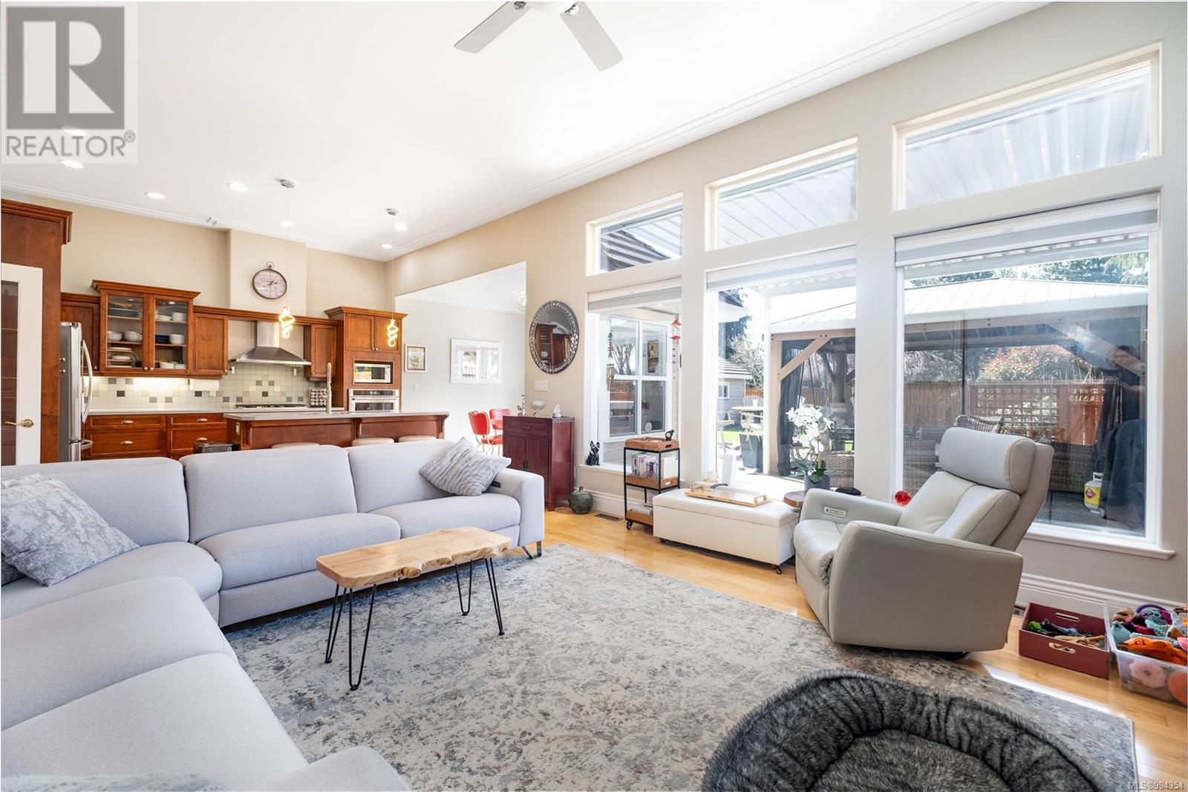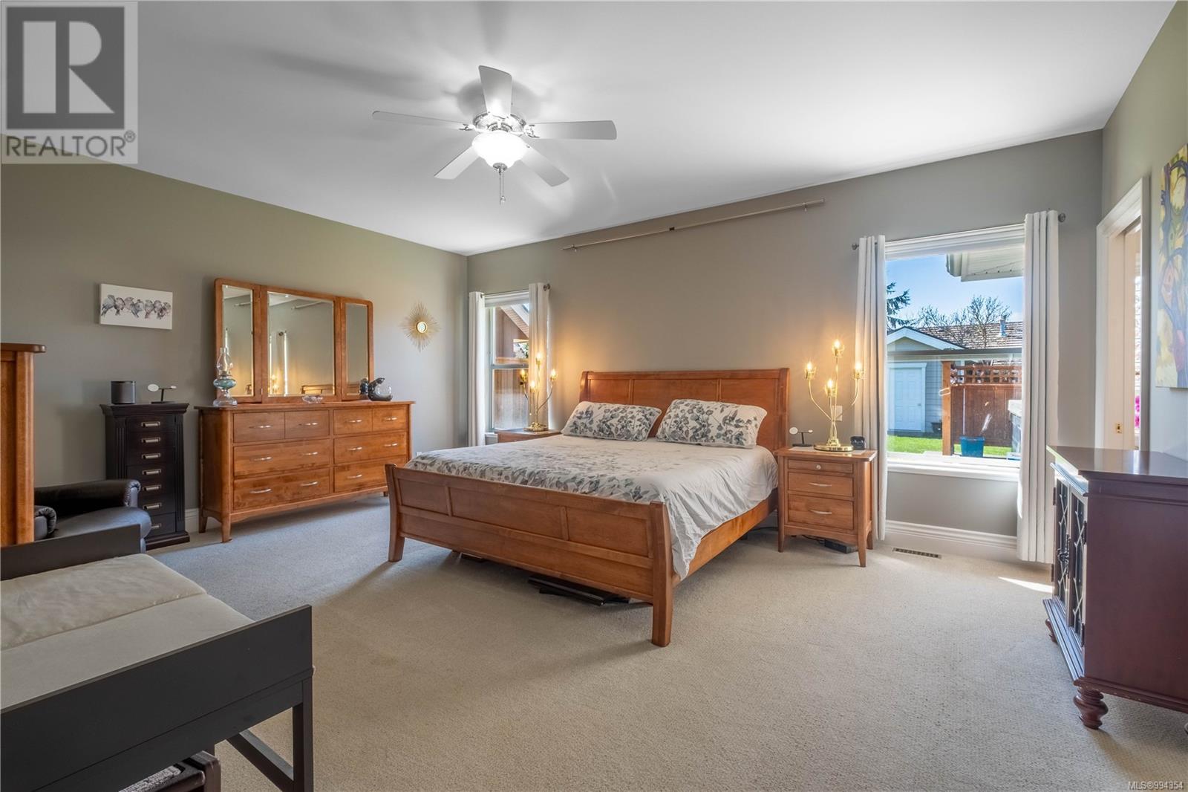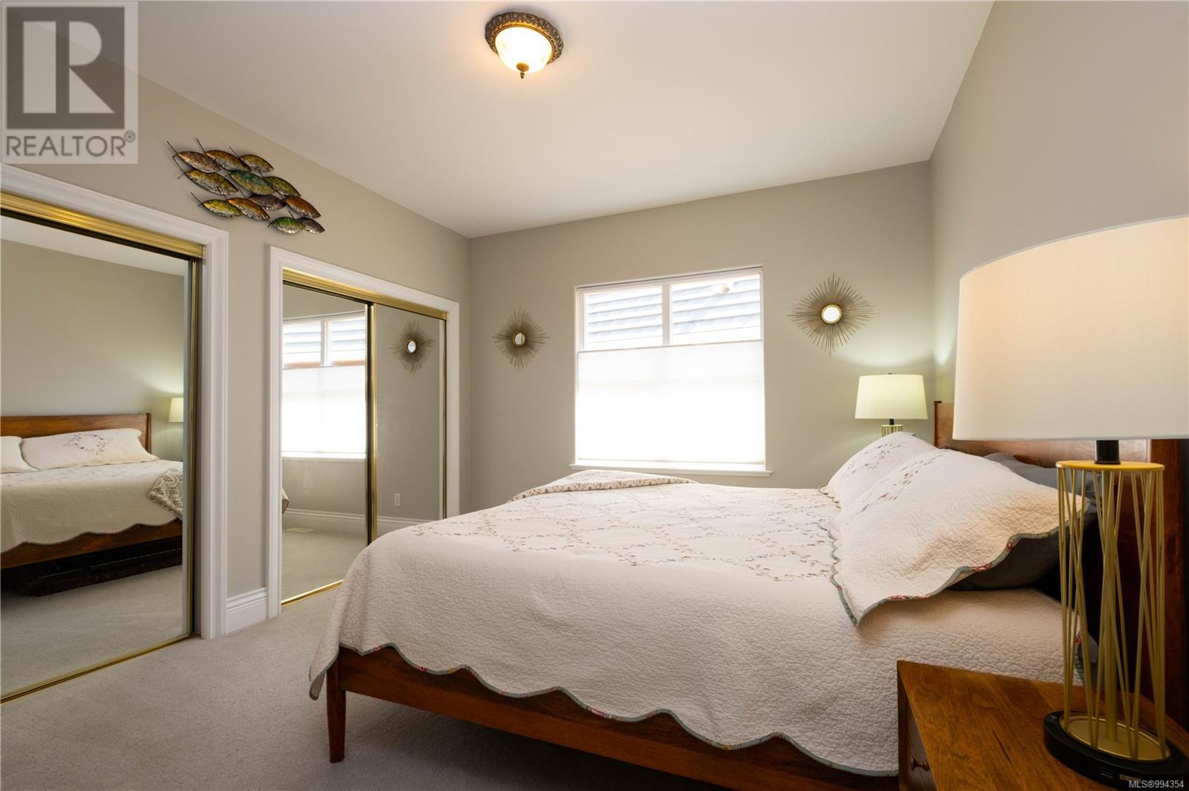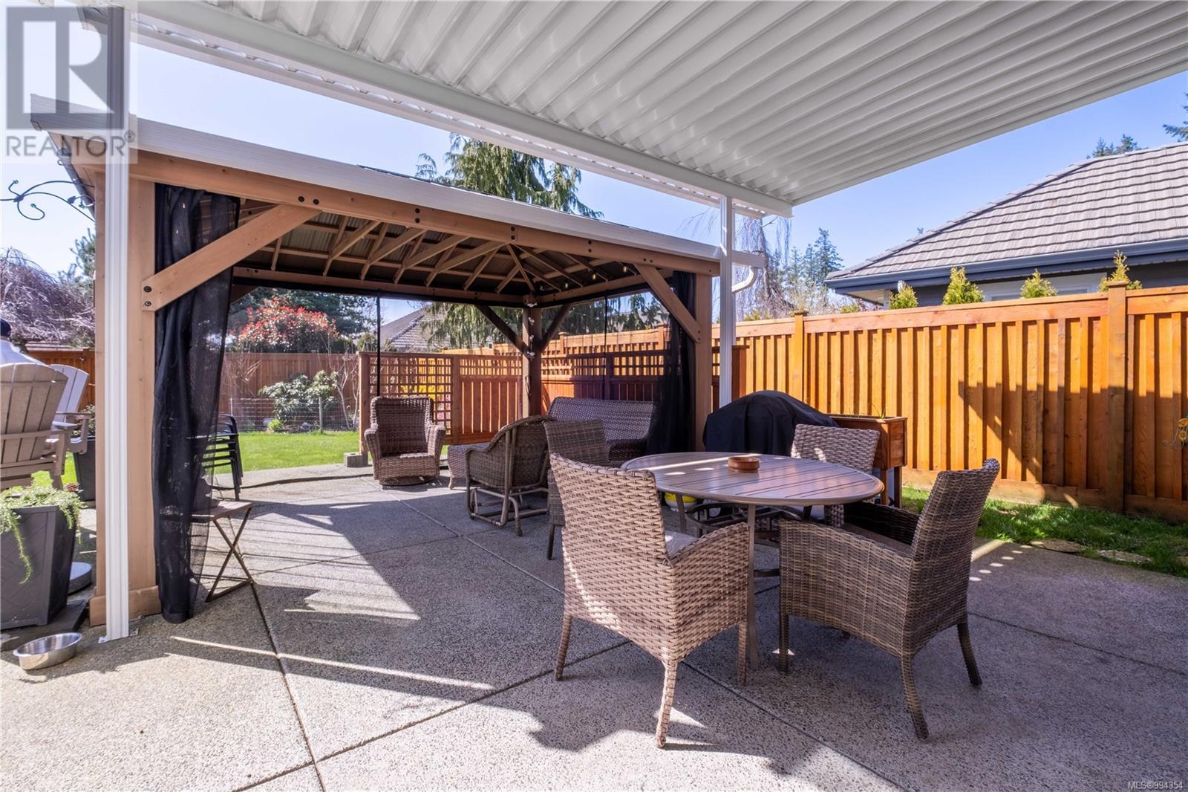593 Crown Isle Dr Courtenay, British Columbia V9N 8R5
$1,264,900
Welcome to this remarkable rancher offering over 2,500 sqft of living space on a spacious 10,500 sqft lot, nestled in the highly desirable Crown Isle. This home boasts 3 generously sized bedrooms, 2 bathrooms, and a versatile den—ideal for a home office or additional living space. Upon entry, you’re welcomed into the formal living and dining rooms, bathed in natural light and featuring a cozy natural gas fireplace. These spaces offer a peaceful separation from the main living areas. The Great Room, with its soaring 11' ceilings and stunning built-in cabinetry, is both grand and inviting. Double French doors open into this open-concept space, which also includes another gas fireplace, perfect for both relaxation and entertaining. The kitchen is a chef's dream, with rich wood cabinetry, an island with seating, and a sunny breakfast nook. It opens into a charming sunroom, offering sweeping views of the fully fenced, landscaped backyard, enhanced by southern exposure. The primary bedroom is a true sanctuary, with abundant space and a luxurious 6-piece ensuite. The home also features a guest room, a den with a lovely dormer window, and a bonus room with an opening skylight—allowing natural light and fresh air. Outdoor living is exceptional, with a spacious 20x40 patio featuring a gazebo, all enclosed within a fully fenced yard. For those who need extra parking, there is room for 6 cars. In 2022, the entire home was freshly painted, new gutters were installed, and a Gemstone exterior lighting system was added for a sophisticated touch. The oversized garage (23' x 25') provides ample space for even the largest vehicles. Additional highlights include a gas furnace, heat pump for air conditioning, and an unbeatable location directly across from the 18th fairway at Crown Isle. You’re just steps from the clubhouse, shopping center, Costco, and the new hospital. (id:48643)
Property Details
| MLS® Number | 994354 |
| Property Type | Single Family |
| Neigbourhood | Crown Isle |
| Features | Central Location, Curb & Gutter, Level Lot, Private Setting, Other, Marine Oriented |
| Parking Space Total | 6 |
| Structure | Shed |
Building
| Bathroom Total | 2 |
| Bedrooms Total | 3 |
| Appliances | Refrigerator, Stove, Washer, Dryer |
| Constructed Date | 2003 |
| Cooling Type | Air Conditioned |
| Fireplace Present | Yes |
| Fireplace Total | 2 |
| Heating Fuel | Natural Gas |
| Heating Type | Heat Pump |
| Size Interior | 2,680 Ft2 |
| Total Finished Area | 2550 Sqft |
| Type | House |
Land
| Acreage | No |
| Size Irregular | 10672 |
| Size Total | 10672 Sqft |
| Size Total Text | 10672 Sqft |
| Zoning Description | Cd-1b |
| Zoning Type | Residential |
Rooms
| Level | Type | Length | Width | Dimensions |
|---|---|---|---|---|
| Second Level | Bedroom | 21'2 x 12'11 | ||
| Main Level | Laundry Room | 6'4 x 7'6 | ||
| Main Level | Great Room | 20'5 x 14'8 | ||
| Main Level | Dining Nook | 10'11 x 9'0 | ||
| Main Level | Entrance | 6'11 x 6'10 | ||
| Main Level | Bathroom | 3-Piece | ||
| Main Level | Bedroom | 12'11 x 11'8 | ||
| Main Level | Dining Room | 14'5 x 10'0 | ||
| Main Level | Living Room | 14'5 x 14'7 | ||
| Main Level | Kitchen | 11'2 x 14'9 | ||
| Main Level | Den | 10'11 x 9'11 | ||
| Main Level | Ensuite | 6-Piece | ||
| Main Level | Primary Bedroom | 18'6 x 15'0 |
https://www.realtor.ca/real-estate/28136065/593-crown-isle-dr-courtenay-crown-isle
Contact Us
Contact us for more information
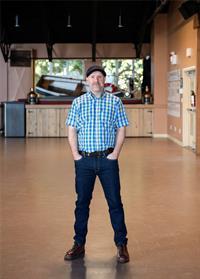
Byron Maier
www.byronmaier.com/
950 Island Highway
Campbell River, British Columbia V9W 2C3
(250) 286-1187
(800) 379-7355
(250) 286-6144
www.checkrealty.ca/
www.facebook.com/remaxcheckrealty
www.instagram.com/remaxcheckrealty/

Christopher Baikie
https//christopherbaikie.remaxcheckrealty.ca/
www.facebook.com/remaxcampbellriver
ca.linkedin.com/in/christopherbaikie
www.instagram.com/christopher_baikie/
950 Island Highway
Campbell River, British Columbia V9W 2C3
(250) 286-1187
(800) 379-7355
(250) 286-6144
www.checkrealty.ca/
www.facebook.com/remaxcheckrealty
www.instagram.com/remaxcheckrealty/



