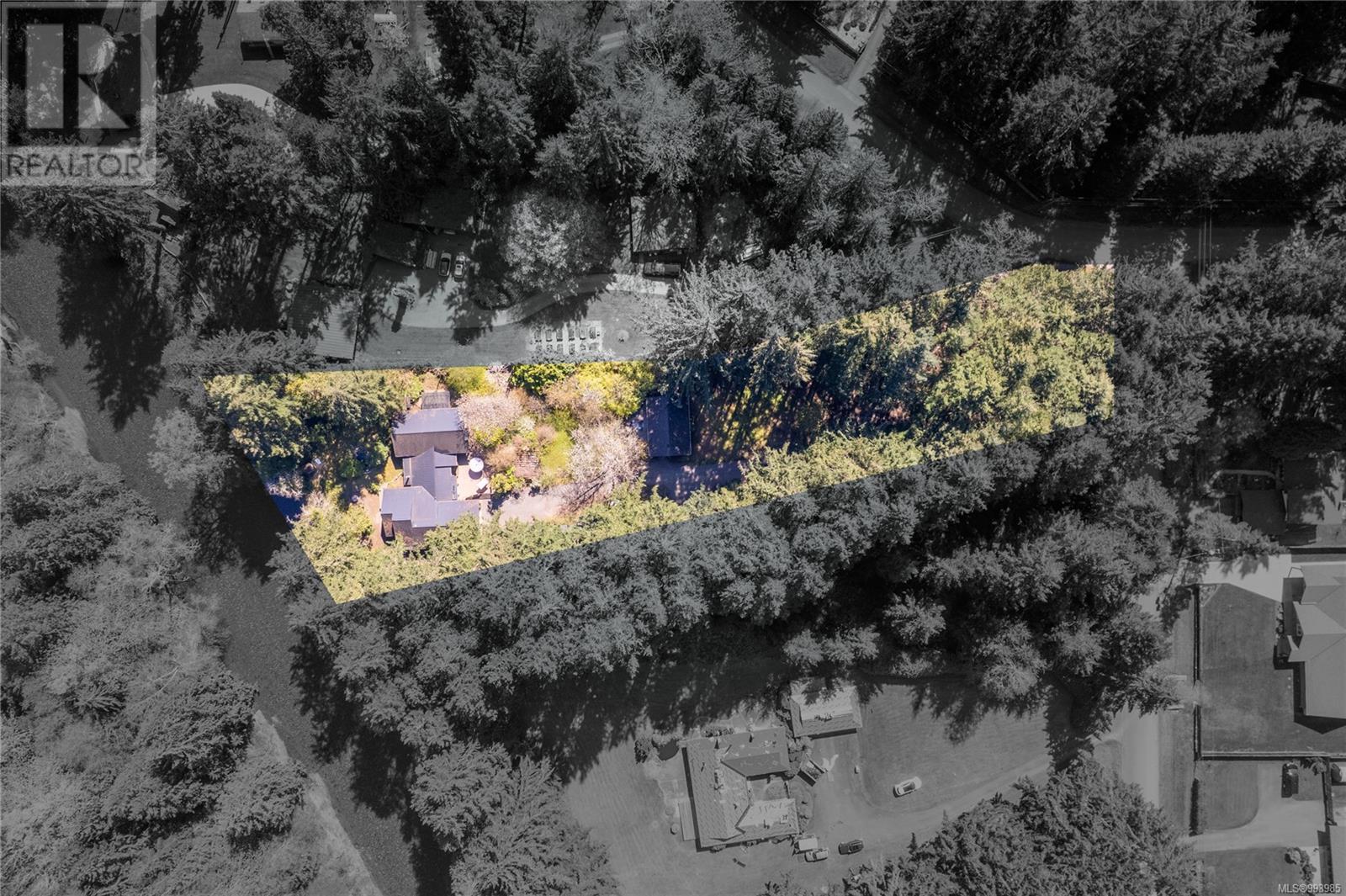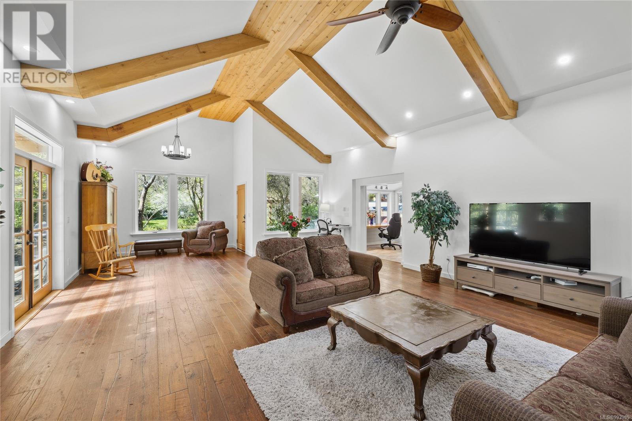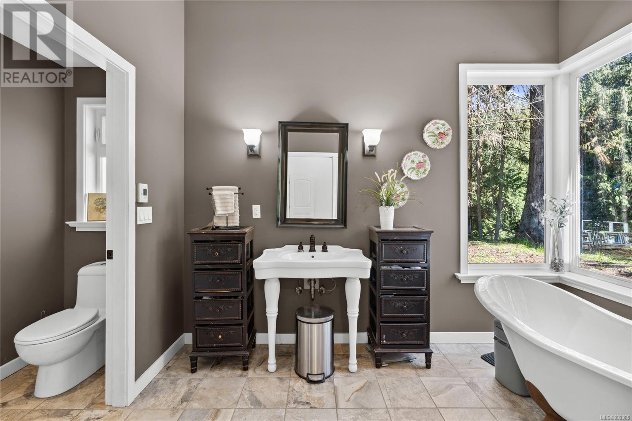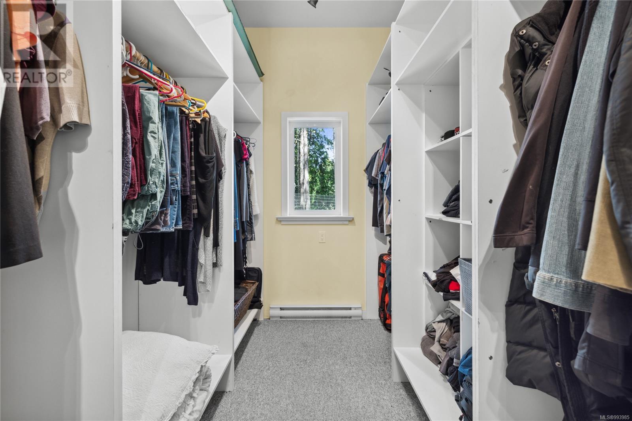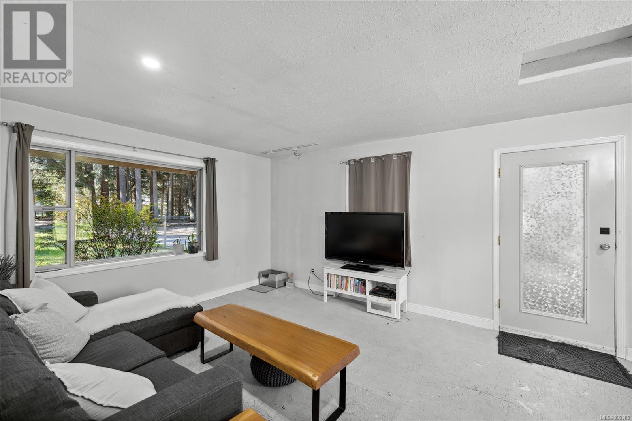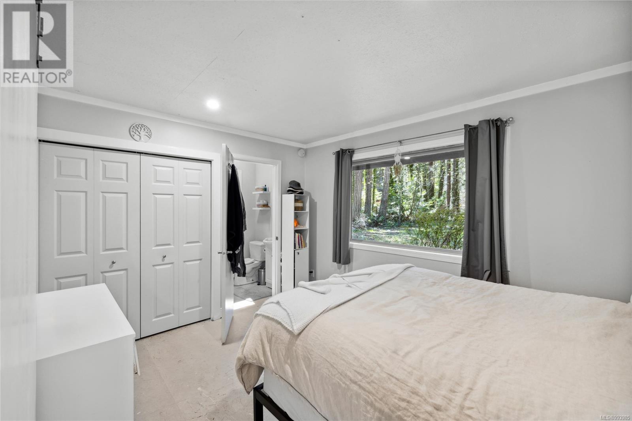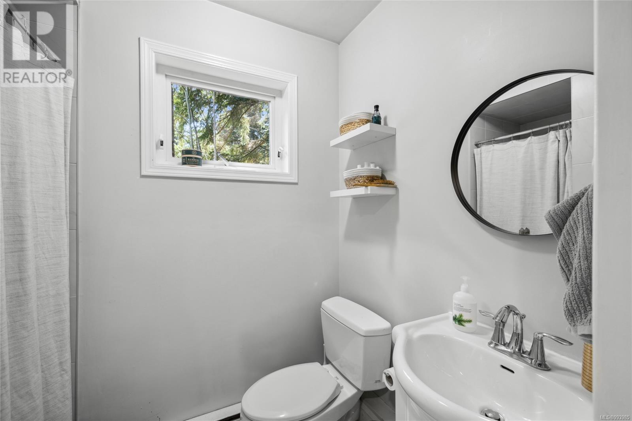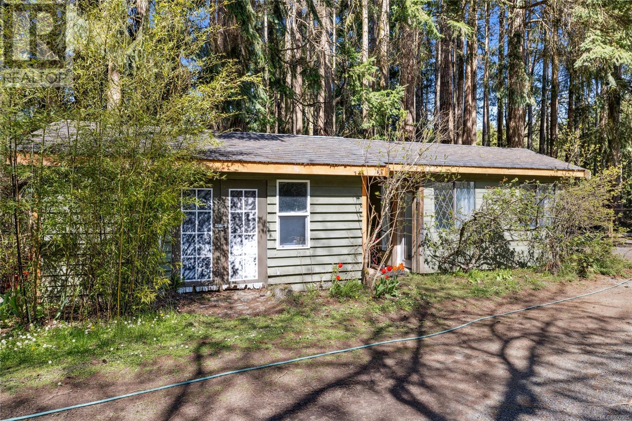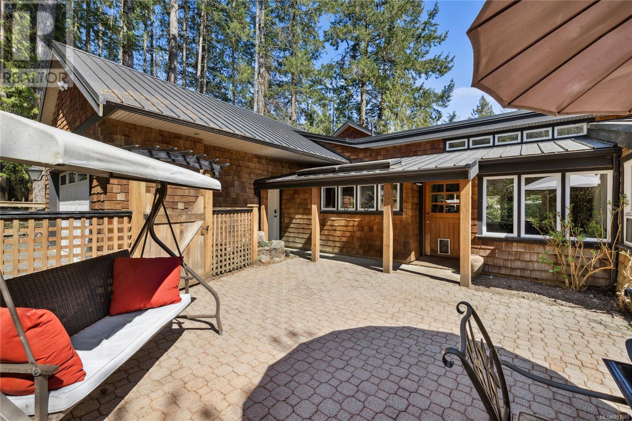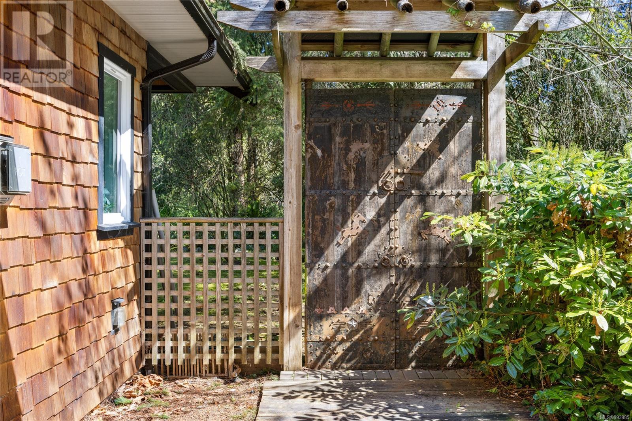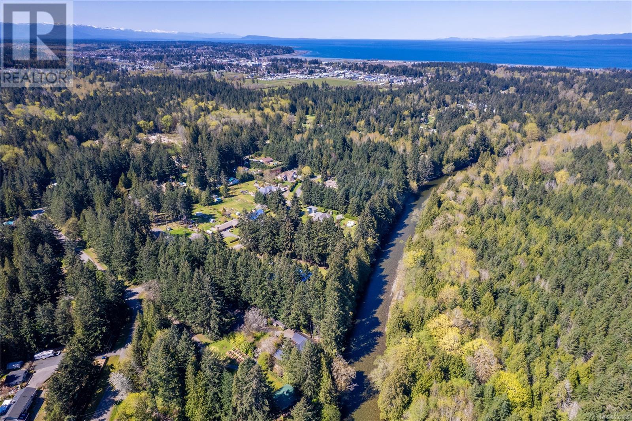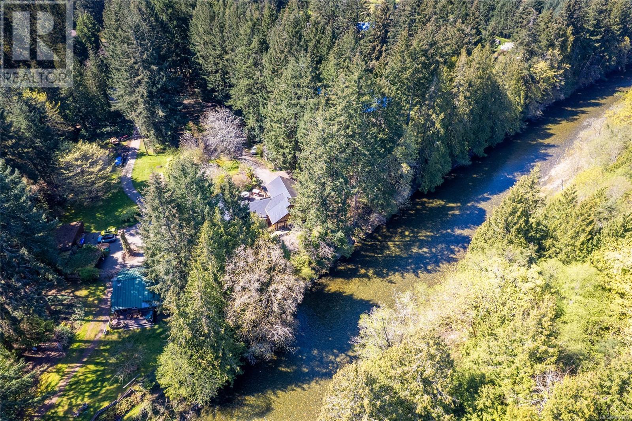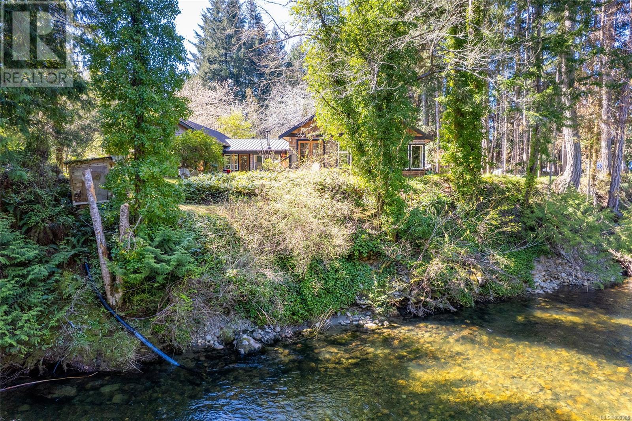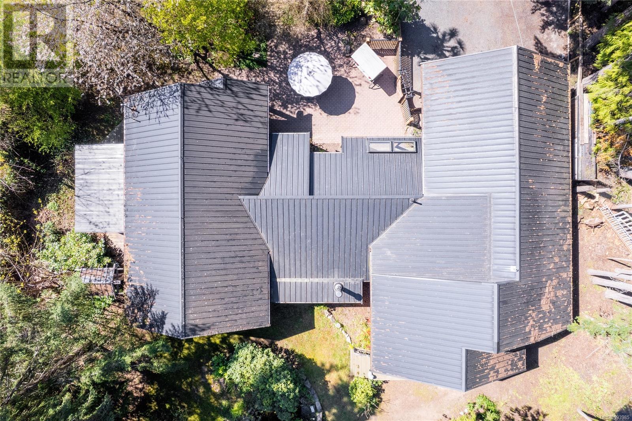594 Wain Rd Parksville, British Columbia V9P 1R8
$1,399,000
Gorgeous riverfront living in Parksville! This beautifully renovated 2-bedroom, 2-bathroom home is perfectly positioned to capture tranquil views of the Englishman River—right from both bedrooms. Step through the peaceful courtyard patio, where soaring vaulted ceilings in the spacious living room welcome you in. High ceilings and abundant windows maximize the stunning natural surroundings. Beyond, you'll find a generous dining area with a cozy woodstove and a French door that opens to a sunny deck. Both bathrooms are fully updated, including a gorgeous ensuite featuring a river-view tub. The separate 1-bedroom, 1-bathroom cottage is perfect for guests or rental income, and there’s also a detached studio and workshop for your creative or practical pursuits. Whether you’re seeking a serene retreat, multi-generational living, or income potential, this flexible 1.46-acre property offers it all. Relax in the hammock, listen to the river, and soak up the natural beauty of this special home. (id:48643)
Property Details
| MLS® Number | 993985 |
| Property Type | Single Family |
| Neigbourhood | Parksville |
| Features | Level Lot, Park Setting, Private Setting, Other |
| Parking Space Total | 2 |
| Plan | Vip20938 |
| Structure | Workshop |
| View Type | River View, View |
| Water Front Type | Waterfront On River |
Building
| Bathroom Total | 3 |
| Bedrooms Total | 3 |
| Appliances | Refrigerator, Stove, Washer, Dryer |
| Constructed Date | 1978 |
| Cooling Type | None |
| Fireplace Present | Yes |
| Fireplace Total | 1 |
| Heating Fuel | Electric |
| Heating Type | Baseboard Heaters |
| Size Interior | 3,643 Ft2 |
| Total Finished Area | 3158 Sqft |
| Type | House |
Parking
| Garage |
Land
| Access Type | Road Access |
| Acreage | Yes |
| Size Irregular | 1.46 |
| Size Total | 1.46 Ac |
| Size Total Text | 1.46 Ac |
| Zoning Type | Residential |
Rooms
| Level | Type | Length | Width | Dimensions |
|---|---|---|---|---|
| Main Level | Bathroom | 10'3 x 6'7 | ||
| Main Level | Laundry Room | 7'9 x 9'9 | ||
| Main Level | Bedroom | 9 ft | 13 ft | 9 ft x 13 ft |
| Main Level | Ensuite | 8 ft | 8 ft x Measurements not available | |
| Main Level | Primary Bedroom | 12'10 x 15'2 | ||
| Main Level | Office | 8'8 x 11'1 | ||
| Main Level | Kitchen | 11 ft | 11 ft x Measurements not available | |
| Main Level | Dining Room | 20'8 x 12'10 | ||
| Main Level | Living Room | 39 ft | Measurements not available x 39 ft | |
| Other | Storage | 16'2 x 11'2 | ||
| Other | Studio | 13'2 x 9'2 | ||
| Auxiliary Building | Bathroom | 7 ft | Measurements not available x 7 ft | |
| Auxiliary Building | Bedroom | 13'5 x 8'7 | ||
| Auxiliary Building | Kitchen | 13'5 x 8'7 | ||
| Auxiliary Building | Dining Room | 5'2 x 8'7 | ||
| Auxiliary Building | Living Room | 19 ft | Measurements not available x 19 ft |
https://www.realtor.ca/real-estate/28183826/594-wain-rd-parksville-parksville
Contact Us
Contact us for more information

Robyn Gervais
Personal Real Estate Corporation
www.gemrealestategroup.ca/
www.facebook.com/GEMRealEstateGroup/?ref=bookmarks
robyn_at_gem_real_estate_group/
173 West Island Hwy
Parksville, British Columbia V9P 2H1
(250) 248-4321
(800) 224-5838
(250) 248-3550
www.parksvillerealestate.com/

Bj Estes
Personal Real Estate Corporation
173 West Island Hwy
Parksville, British Columbia V9P 2H1
(250) 248-4321
(800) 224-5838
(250) 248-3550
www.parksvillerealestate.com/











