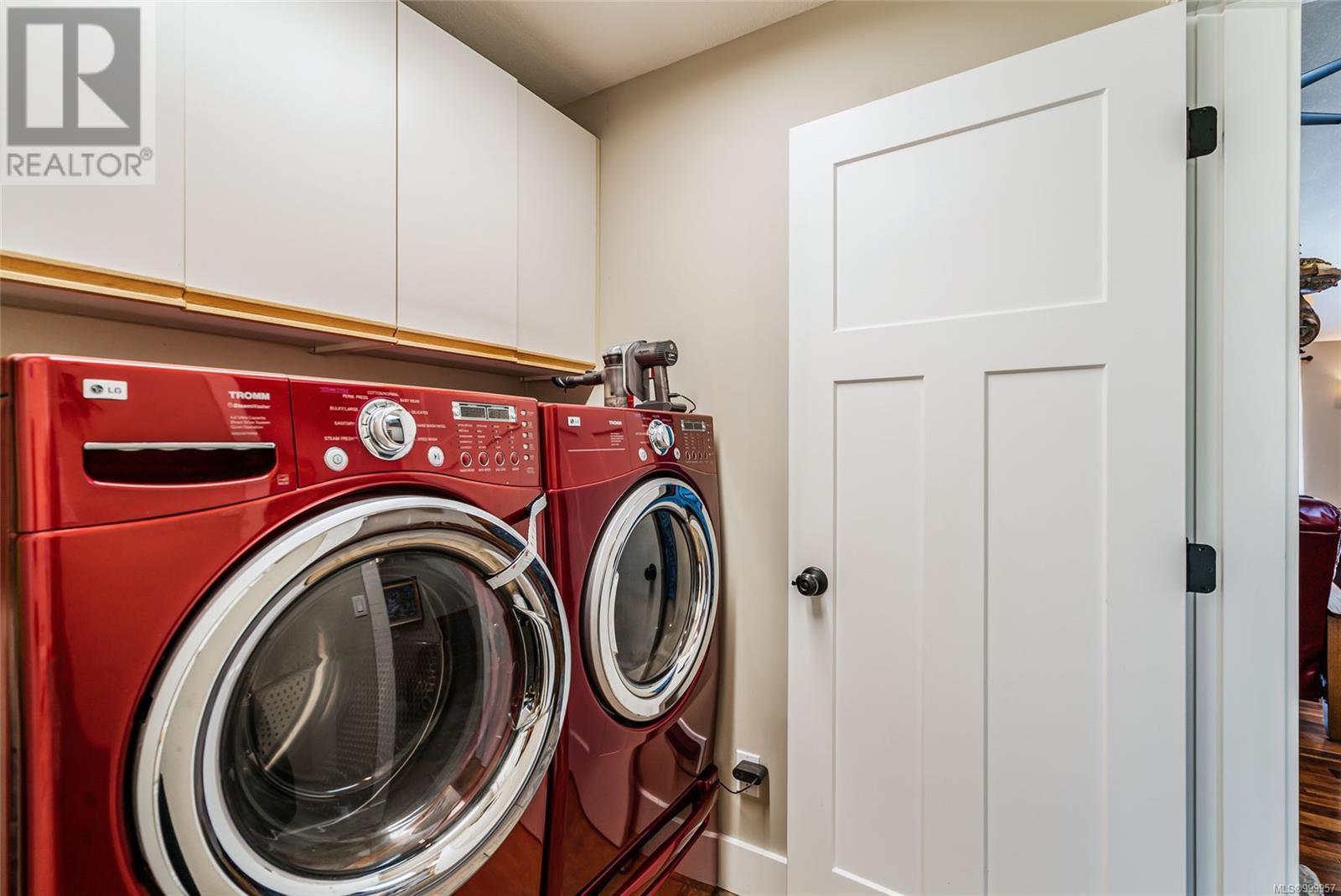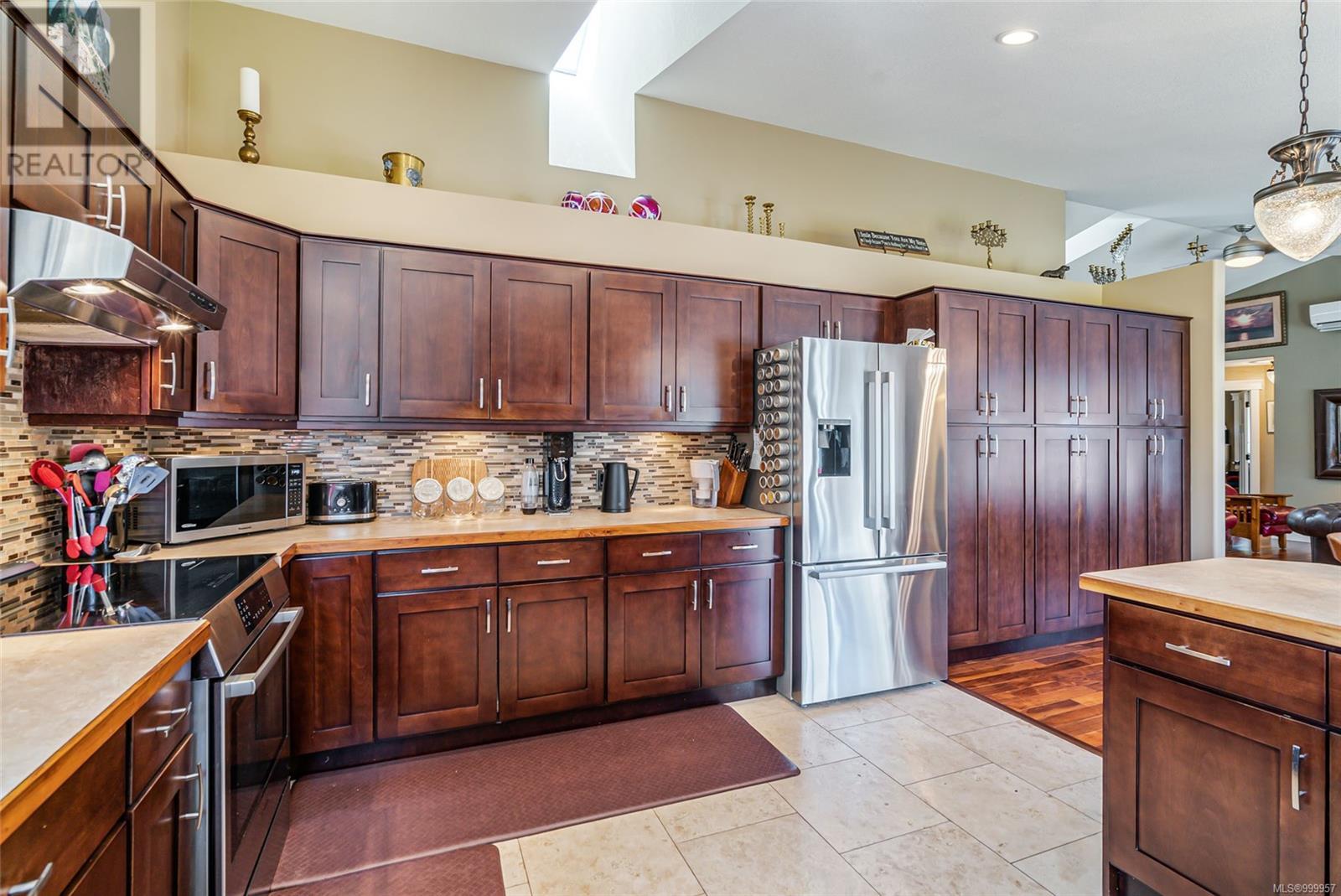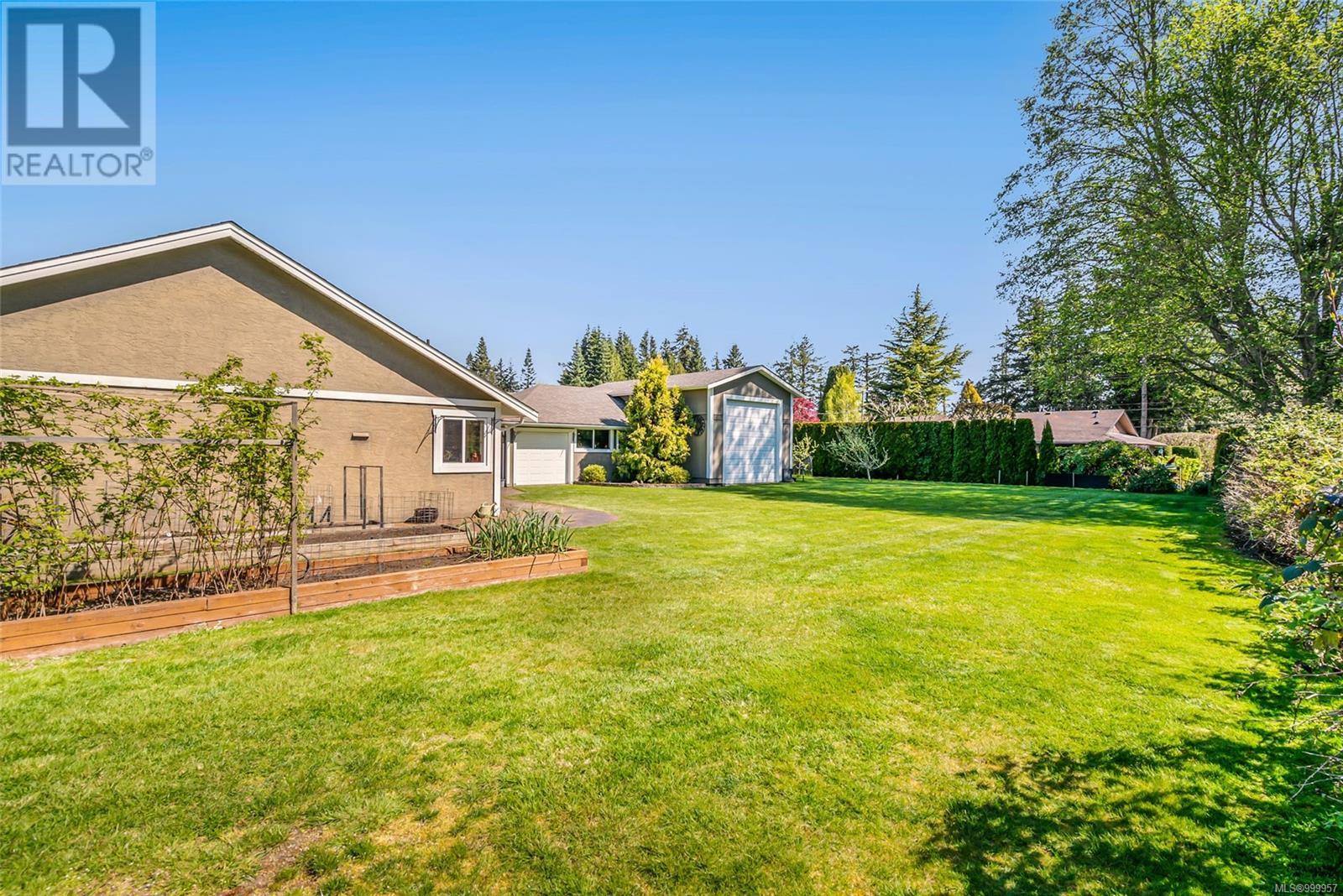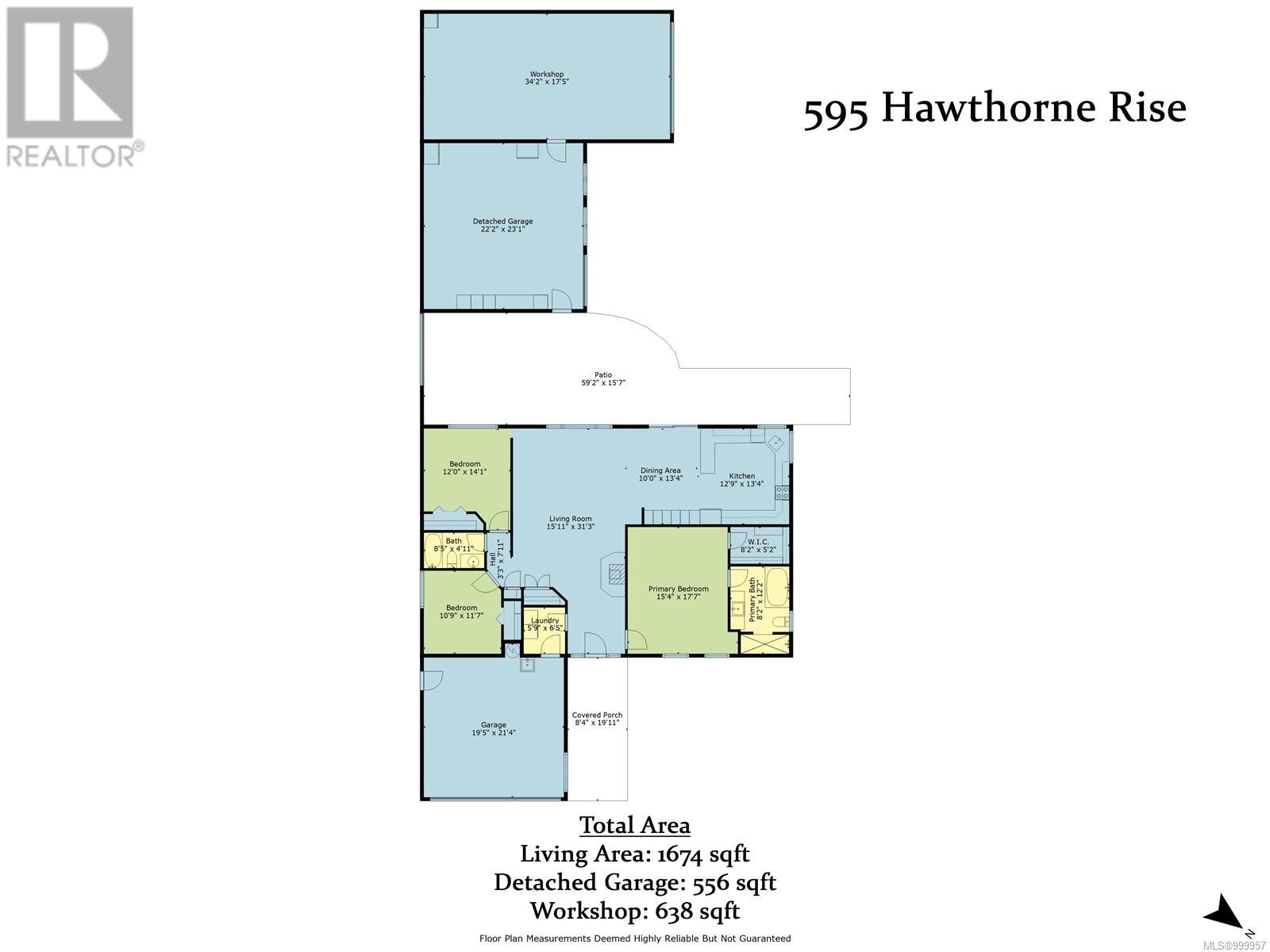595 Hawthorne Rise Parksville, British Columbia V9P 2K3
$1,190,000
Discover this exceptional rancher with a spacious detached shop, nestled in a sought-after neighbourhood. This beautiful home features an inviting open floor plan that effortlessly connects the living, dining, and kitchen areas, making it perfect for both entertaining and family gatherings. The kitchen is truly a chef's delight, showcasing newer stainless steel Bosch appliances, elegant cabinetry, and heated tile floors. Stylish acacia hardwood enhances the warmth and charm of the living spaces. With three well-appointed bedrooms and two bathrooms, including a recently updated ensuite, complete with a luxurious soaker tub and walk-in shower, this home offers ample space for children and guests alike. Vaulted ceilings and skylights create a bright and airy ambiance, while a heat pump and wood stove ensure year-round comfort. Step outside to find the impressive shop in the backyard, featuring a gas furnace and 200 amp power, offering great potential for a suite or workshop and the over-height bay is ideal for housing a boat or RV. The .3 acres is maturely landscaped with the bonus of raised garden beds and many fruit and berry plantings. Don’t miss the opportunity to make this remarkable property your own! (id:48643)
Property Details
| MLS® Number | 999957 |
| Property Type | Single Family |
| Neigbourhood | French Creek |
| Features | Central Location, Level Lot, Southern Exposure, Other, Marine Oriented |
| Parking Space Total | 6 |
| Structure | Workshop |
Building
| Bathroom Total | 2 |
| Bedrooms Total | 3 |
| Constructed Date | 1993 |
| Cooling Type | Air Conditioned, Wall Unit |
| Fireplace Present | Yes |
| Fireplace Total | 1 |
| Heating Fuel | Electric, Wood |
| Heating Type | Baseboard Heaters, Heat Pump |
| Size Interior | 1,674 Ft2 |
| Total Finished Area | 1674 Sqft |
| Type | House |
Land
| Acreage | No |
| Size Irregular | 13068 |
| Size Total | 13068 Sqft |
| Size Total Text | 13068 Sqft |
| Zoning Description | R1 |
| Zoning Type | Residential |
Rooms
| Level | Type | Length | Width | Dimensions |
|---|---|---|---|---|
| Main Level | Primary Bedroom | 15'4 x 17'7 | ||
| Main Level | Living Room | 15'11 x 31'3 | ||
| Main Level | Laundry Room | 5'9 x 6'5 | ||
| Main Level | Kitchen | 12'9 x 13'4 | ||
| Main Level | Ensuite | 3-Piece | ||
| Main Level | Dining Room | 10 ft | 10 ft x Measurements not available | |
| Main Level | Bedroom | 12 ft | 12 ft x Measurements not available | |
| Main Level | Bedroom | 10'9 x 11'7 | ||
| Main Level | Bathroom | 4-Piece |
https://www.realtor.ca/real-estate/28313983/595-hawthorne-rise-parksville-french-creek
Contact Us
Contact us for more information
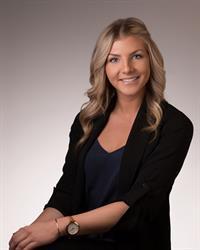
Deanna Mcmillan
Personal Real Estate Corporation
101-210 First Ave W
Qualicum Beach, British Columbia V9K 2P7
(250) 594-4601
(250) 591-4602











