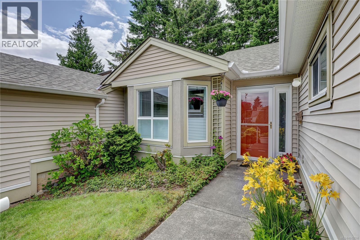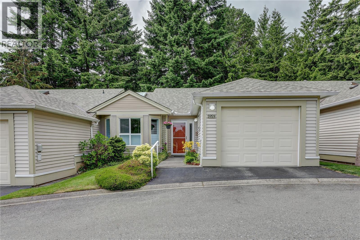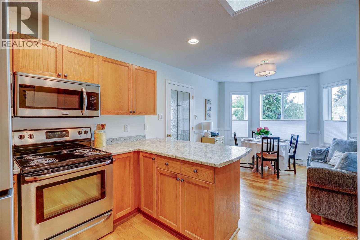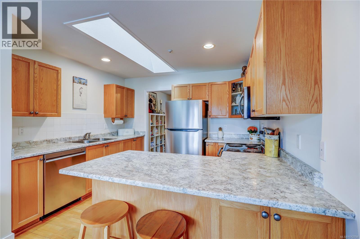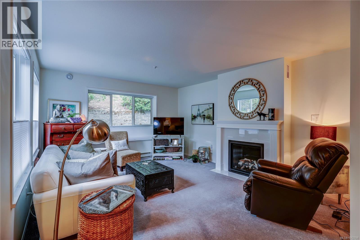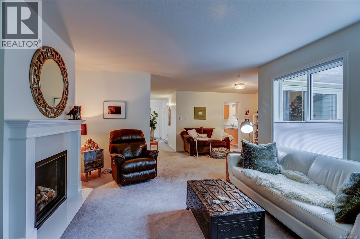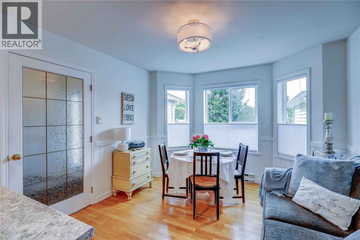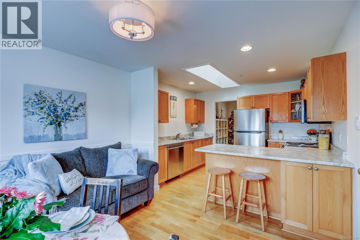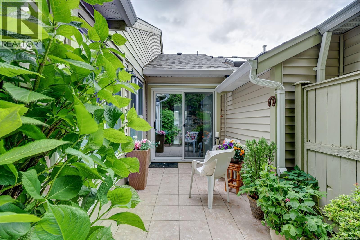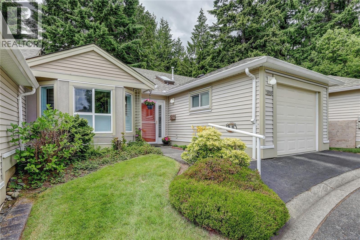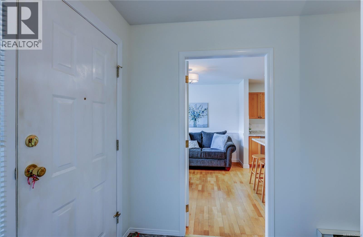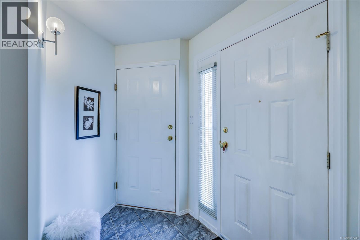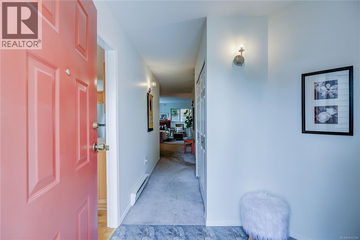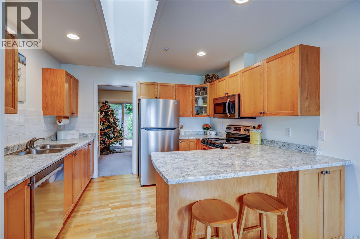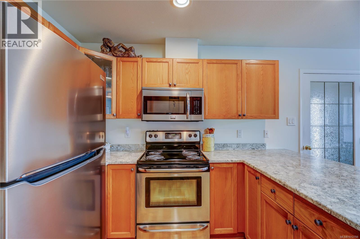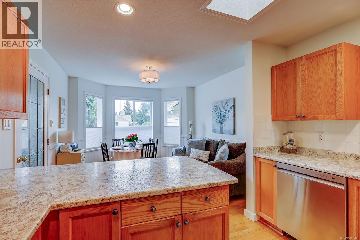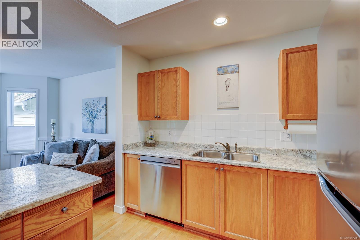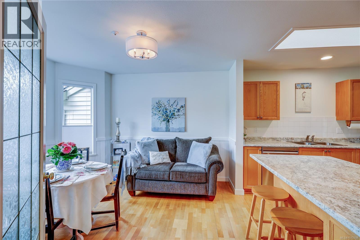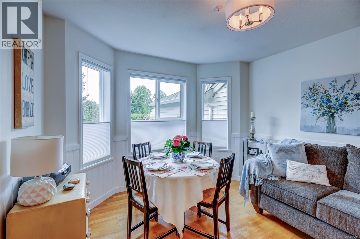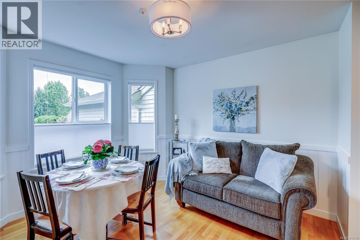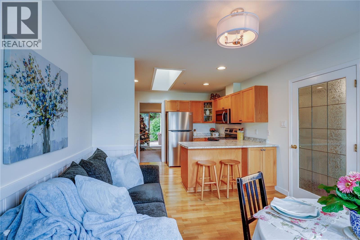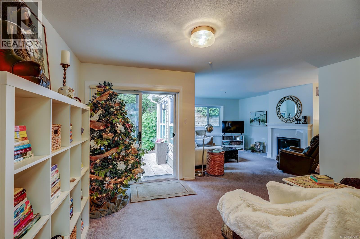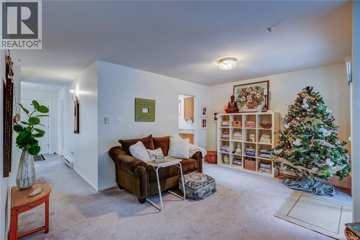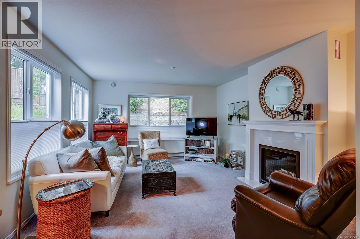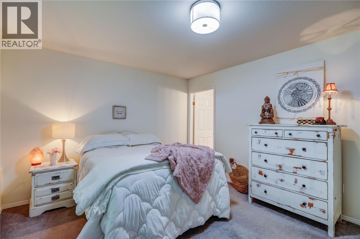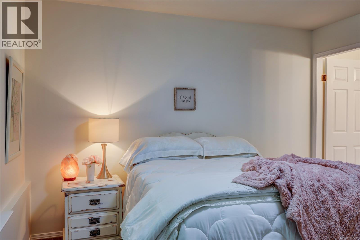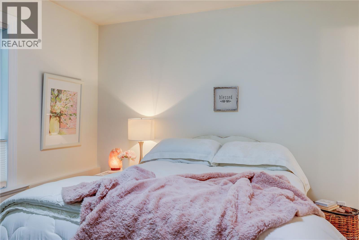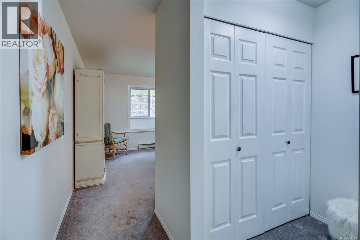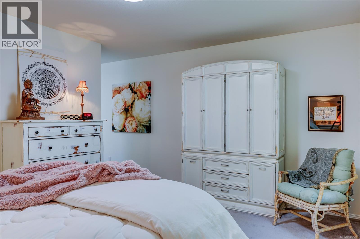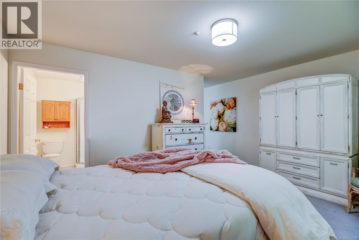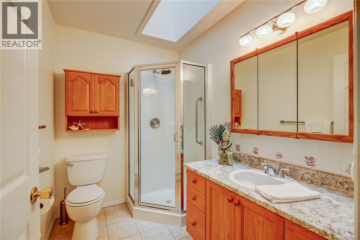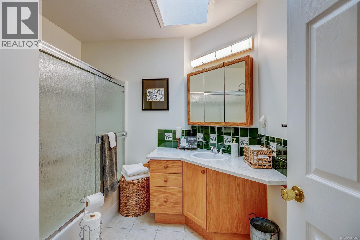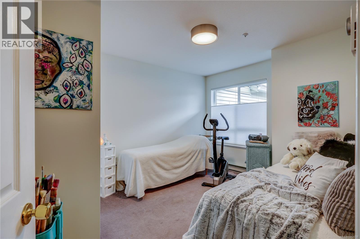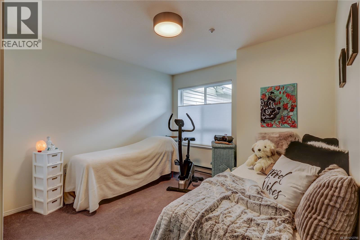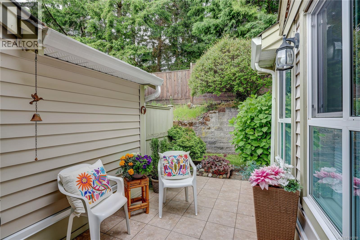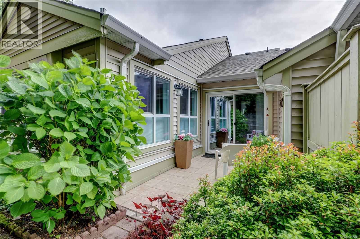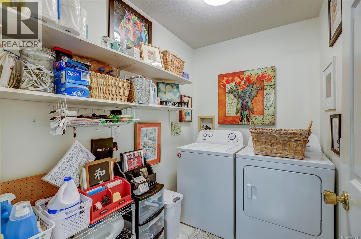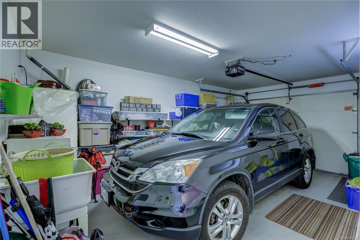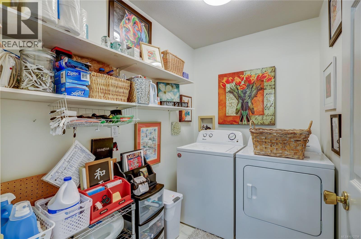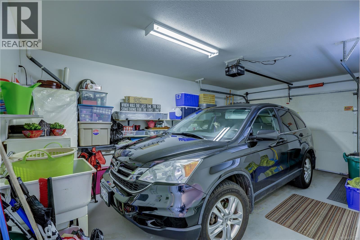5959 Waterton Dr Nanaimo, British Columbia V9T 6A9
$609,900Maintenance,
$490.93 Monthly
Maintenance,
$490.93 MonthlyWelcome to Waterton Place, a desirable patio home community in North Nanaimo. This bright 2 bedroom, 2 bathroom residence offers a thoughtful one-level layout with fresh paint throughout, a new gas fireplace and surround, and updated roof with skylights. The spacious living and dining areas flow seamlessly to a private patio, perfect for relaxing or entertaining. The kitchen features ample storage and counterspace, while the large primary bedroom includes a full ensuite. A generous second bedroom and main bath provide flexibility for guests or hobbies. Added conveniences include in-suite laundry, updated appliances, a single garage, and a second assigned parking space. Enjoy the community feel, with great neighbours, RV parking on site, and a quiet yet central location just steps from shopping, dining, and transit. With its updates and prime location, this move-in ready home is an excellent opportunity. (id:48643)
Property Details
| MLS® Number | 1012798 |
| Property Type | Single Family |
| Neigbourhood | North Nanaimo |
| Community Features | Pets Allowed With Restrictions, Family Oriented |
| Features | Central Location, Other |
| Parking Space Total | 2 |
| Plan | Vis2613 |
Building
| Bathroom Total | 2 |
| Bedrooms Total | 2 |
| Architectural Style | Other |
| Constructed Date | 1993 |
| Cooling Type | None |
| Fireplace Present | Yes |
| Fireplace Total | 1 |
| Heating Fuel | Electric |
| Heating Type | Baseboard Heaters |
| Size Interior | 1,342 Ft2 |
| Total Finished Area | 1342 Sqft |
| Type | Row / Townhouse |
Land
| Access Type | Road Access |
| Acreage | No |
| Zoning Type | Residential |
Rooms
| Level | Type | Length | Width | Dimensions |
|---|---|---|---|---|
| Main Level | Primary Bedroom | 15 ft | 11 ft | 15 ft x 11 ft |
| Main Level | Living Room | 16 ft | 18 ft | 16 ft x 18 ft |
| Main Level | Laundry Room | 8 ft | 5 ft | 8 ft x 5 ft |
| Main Level | Kitchen | 11 ft | 9 ft | 11 ft x 9 ft |
| Main Level | Ensuite | 3-Piece | ||
| Main Level | Dining Nook | 12 ft | 11 ft | 12 ft x 11 ft |
| Main Level | Dining Room | 15 ft | 11 ft | 15 ft x 11 ft |
| Main Level | Bedroom | 11 ft | 10 ft | 11 ft x 10 ft |
| Main Level | Bathroom | 4-Piece |
https://www.realtor.ca/real-estate/28813292/5959-waterton-dr-nanaimo-north-nanaimo
Contact Us
Contact us for more information

Meghan Walker
Personal Real Estate Corporation
www.mcphersonwalker.ca/
www.facebook.com/McPhersonWalkerRealEstateGroup
ca.linkedin.com/in/meghanwalker250
www.instagram.com/mcphersonwalkerrealestate/
173 West Island Hwy
Parksville, British Columbia V9P 2H1
(250) 248-4321
(800) 224-5838
(250) 248-3550
www.parksvillerealestate.com/

Kelsey Mcpherson
Personal Real Estate Corporation
www.mcphersonwalker.ca/
www.facebook.com/McPhersonWalkerRealEstateGroup
173 West Island Hwy
Parksville, British Columbia V9P 2H1
(250) 248-4321
(800) 224-5838
(250) 248-3550
www.parksvillerealestate.com/

