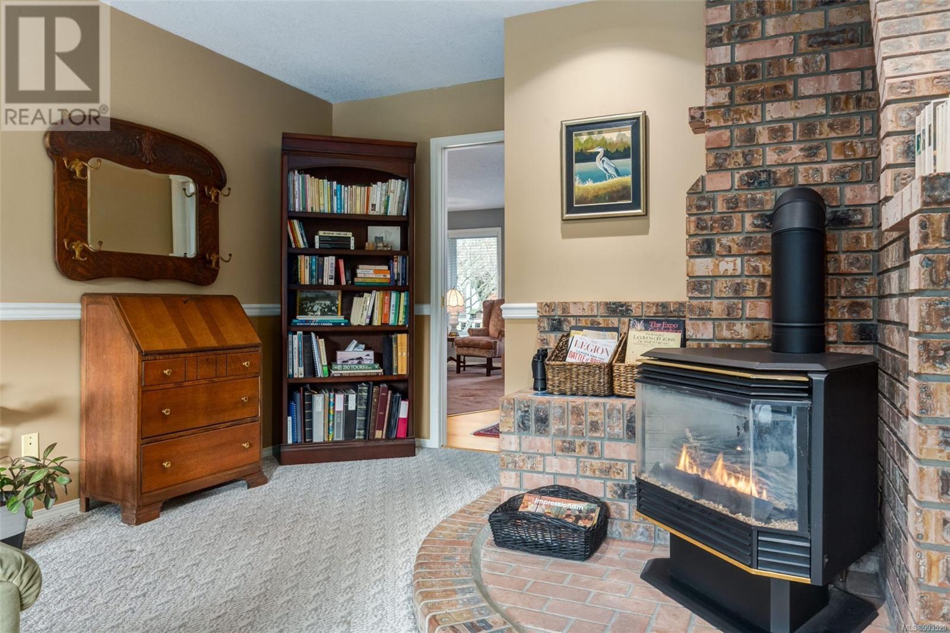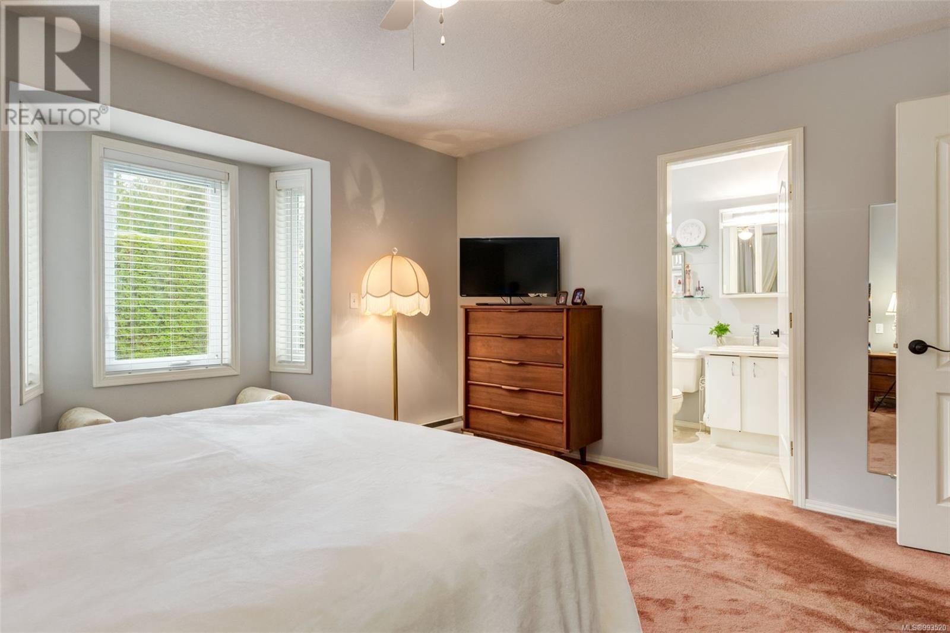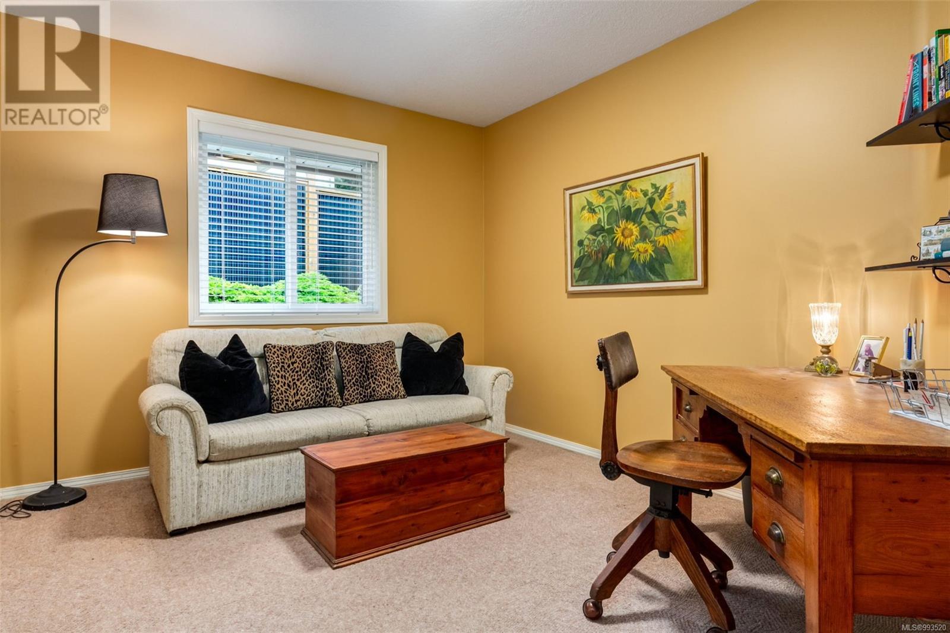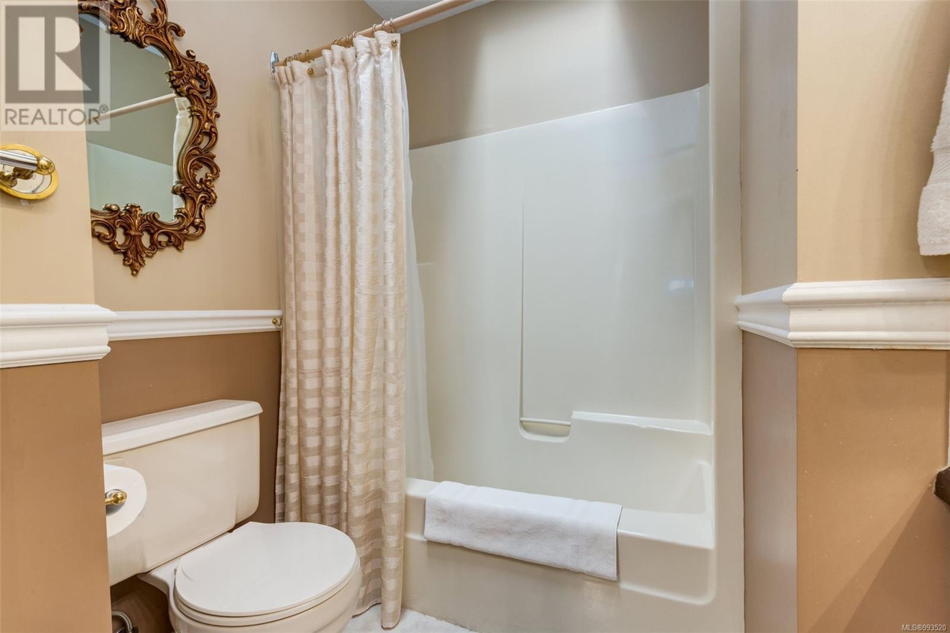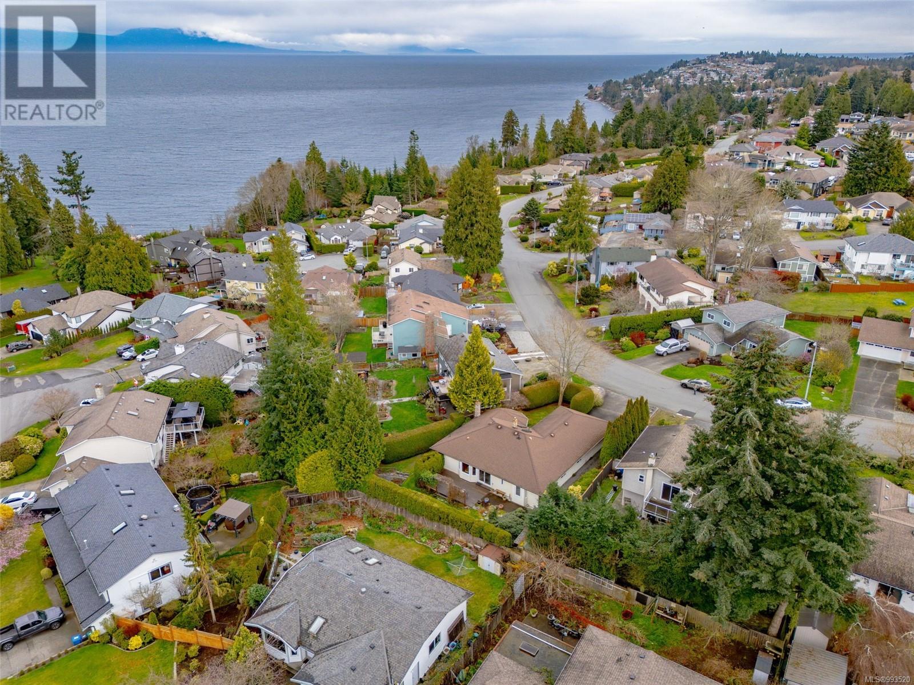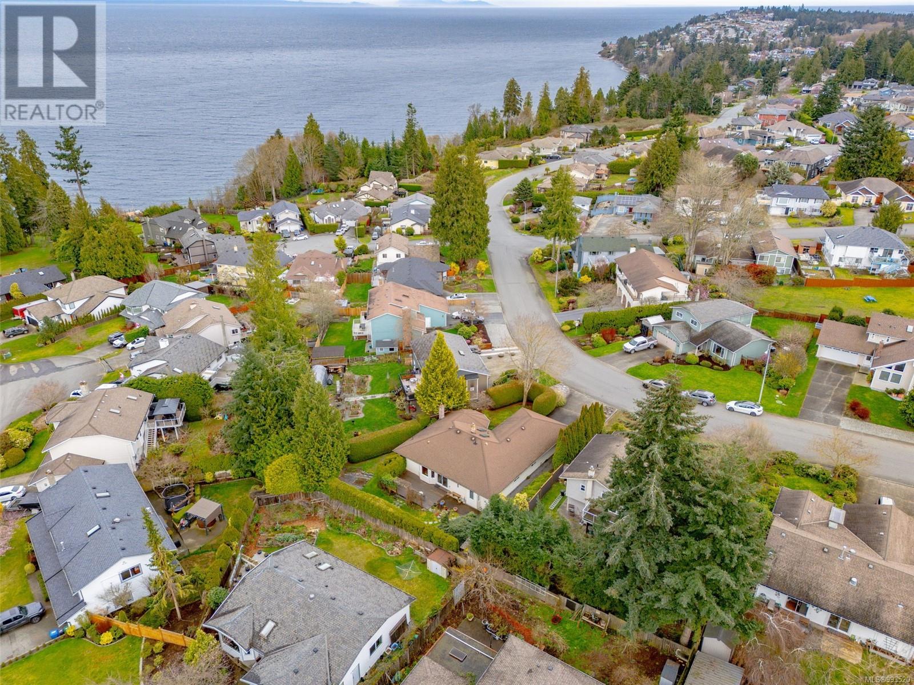5981 Breonna Dr Nanaimo, British Columbia V9V 1E8
$845,000
Welcome to this beautifully maintained 1,721 sq. ft. rancher, thoughtfully designed for comfort and functionality. This bright and inviting 3-bedroom, 2-bathroom home features updated windows that fill the space with natural light, elegant oak hardwood floors, and two cozy gas fireplaces. Enjoy partial ocean views that add to the home's charm. A spacious 472 sq. ft. garage and a full crawl space provide plenty of storage. Outside, the fully fenced yard offers a private oasis with lush, mature landscaping, including shrubs and hedges. Ideally situated near beaches, shops, and North Nanaimo’s many amenities, this home is a must-see! (id:48643)
Property Details
| MLS® Number | 993520 |
| Property Type | Single Family |
| Neigbourhood | North Nanaimo |
| Parking Space Total | 3 |
Building
| Bathroom Total | 2 |
| Bedrooms Total | 3 |
| Appliances | Refrigerator, Stove, Washer, Dryer |
| Constructed Date | 1987 |
| Cooling Type | None |
| Heating Fuel | Natural Gas |
| Heating Type | Baseboard Heaters |
| Size Interior | 2,193 Ft2 |
| Total Finished Area | 1721 Sqft |
| Type | House |
Land
| Acreage | No |
| Size Irregular | 8759 |
| Size Total | 8759 Sqft |
| Size Total Text | 8759 Sqft |
| Zoning Type | Residential |
Rooms
| Level | Type | Length | Width | Dimensions |
|---|---|---|---|---|
| Main Level | Other | 11'3 x 7'1 | ||
| Main Level | Living Room | 17'4 x 15'10 | ||
| Main Level | Dining Room | 12'4 x 10'5 | ||
| Main Level | Kitchen | 12'8 x 11'11 | ||
| Main Level | Dining Nook | 8'8 x 5'9 | ||
| Main Level | Family Room | 12'6 x 10'9 | ||
| Main Level | Bathroom | 4-Piece | ||
| Main Level | Ensuite | 3-Piece | ||
| Main Level | Primary Bedroom | 13'11 x 12'3 | ||
| Main Level | Bedroom | 11'11 x 9'10 | ||
| Main Level | Bedroom | 11'11 x 9'11 | ||
| Main Level | Laundry Room | 8'8 x 6'5 | ||
| Main Level | Entrance | 7'9 x 7'3 | ||
| Other | Storage | 18'4 x 5'8 |
https://www.realtor.ca/real-estate/28103547/5981-breonna-dr-nanaimo-north-nanaimo
Contact Us
Contact us for more information

Brittany Angus
Personal Real Estate Corporation
4200 Island Highway North
Nanaimo, British Columbia V9T 1W6
(250) 758-7653
(250) 758-8477
royallepagenanaimo.ca/

Susan Webster
Personal Real Estate Corporation
nanaimorealestate4sale.com/
4200 Island Highway North
Nanaimo, British Columbia V9T 1W6
(250) 758-7653
(250) 758-8477
royallepagenanaimo.ca/














