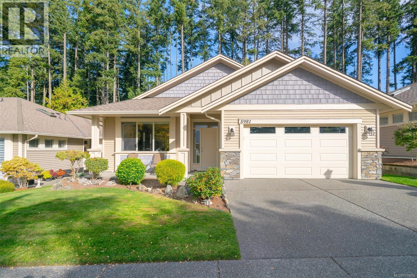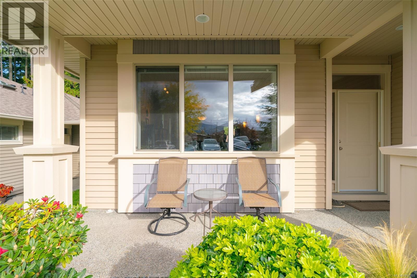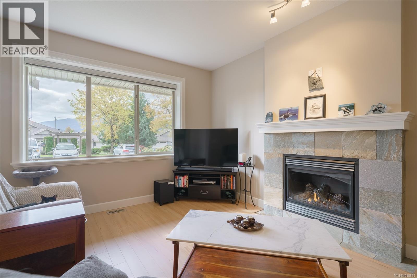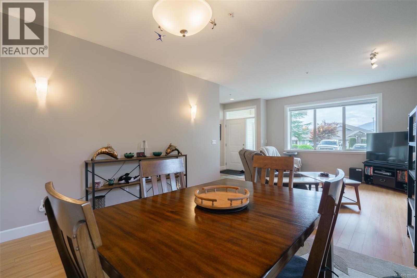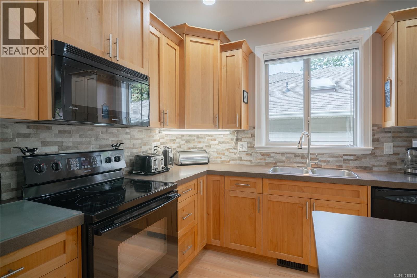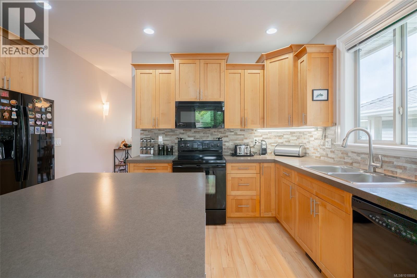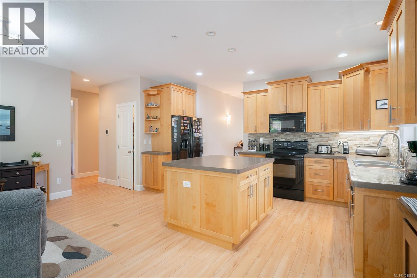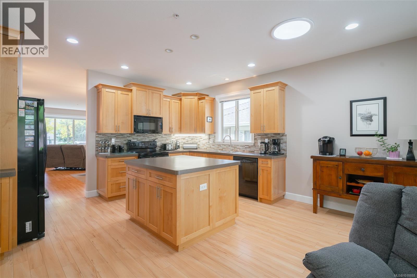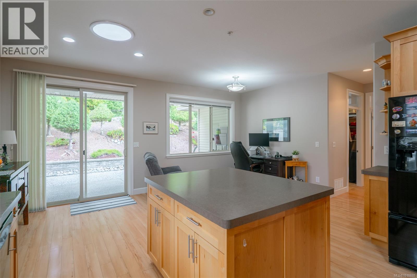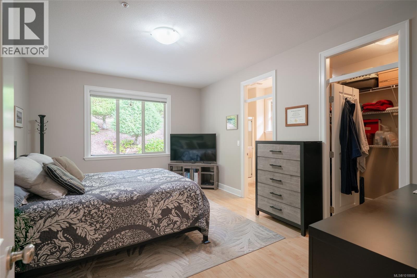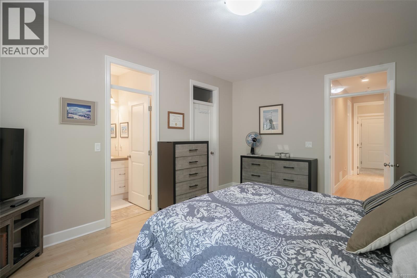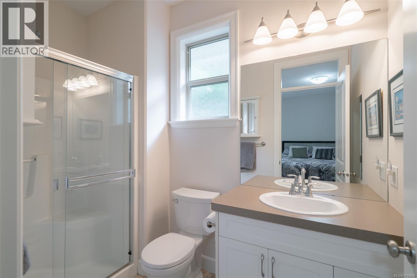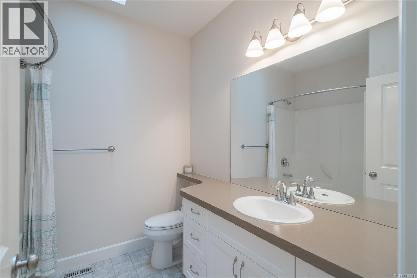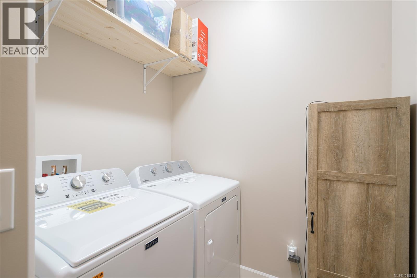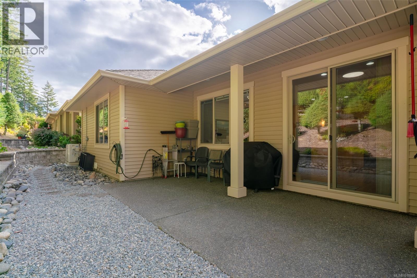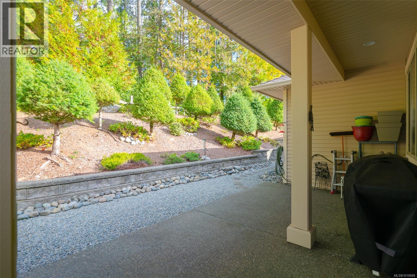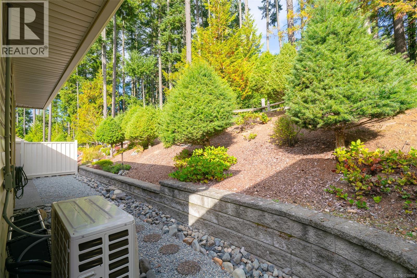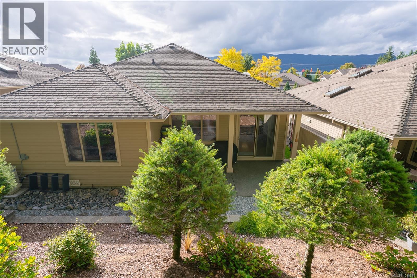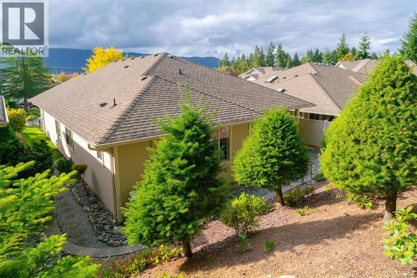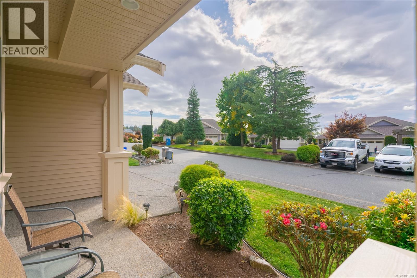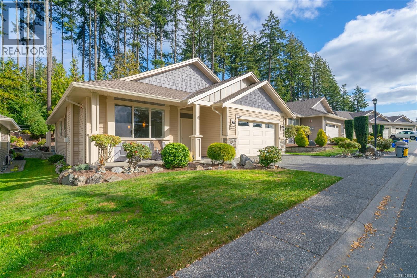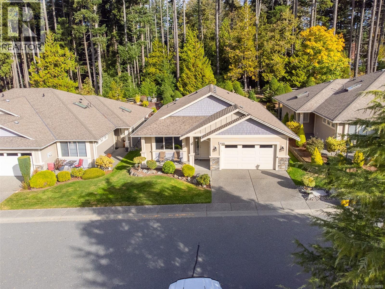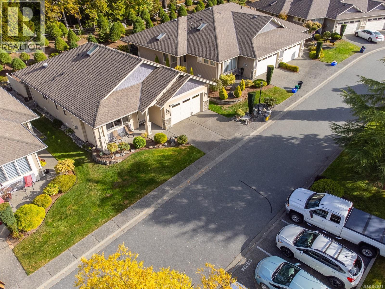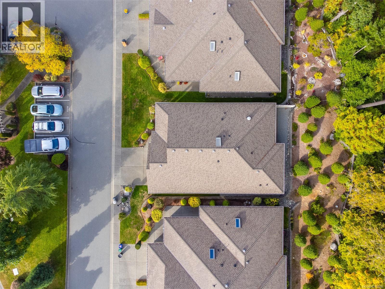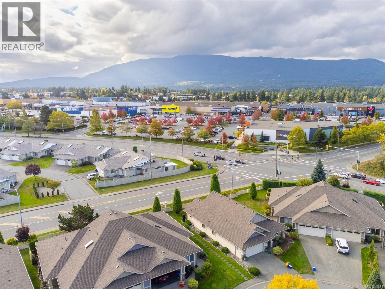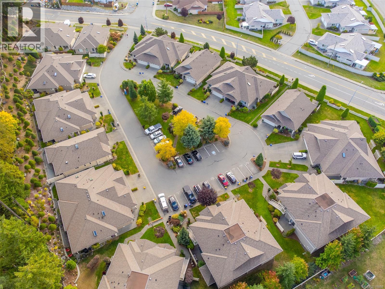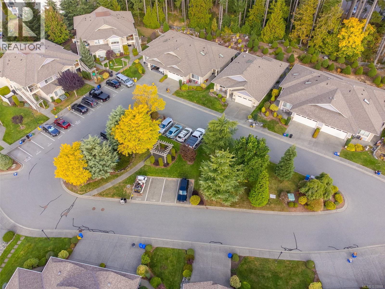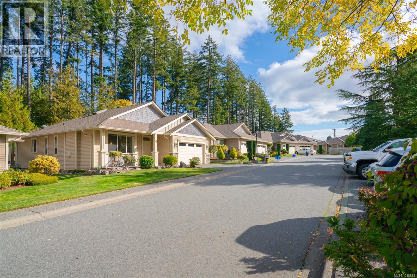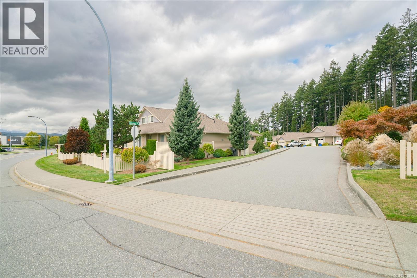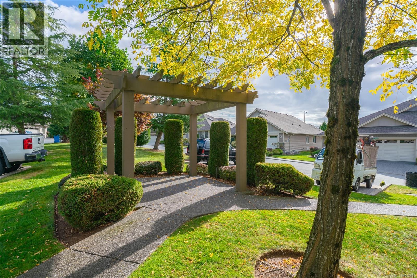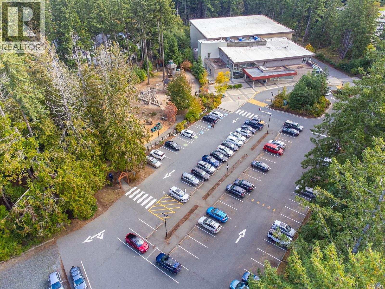5981 Kaden Pl Nanaimo, British Columbia V9T 0B5
$778,500Maintenance,
$466.13 Monthly
Maintenance,
$466.13 MonthlyPrice drop. Very well located 2 bedroom + den ''no stairs'' home with many recent updates will come off the market soon in 2025! Showings through to Dec 15 when the home will come off the market. The spacious kitchen-family room features a large walk-in pantry and island. The home features a separate dining/living room with an updated gas fireplace. The primary bedroom includes a walk-in closet with access to the crawl space for extra storage and a 3-piece ensuite. Recent upgrades over the last 2 years include a heat pump, complete interior paint job, new plumbing fixtures in baths and kitchen, new flooring in bedrooms, den and in the laundry room. The sale price includes a new washer and dryer, a ''cabinet bed'' and updated low maintenance landscaping off the private rear patio. Current owners advise that their optimal sale date is late spring 2026 however sale and possession dates are negotiable. (id:48643)
Property Details
| MLS® Number | 1018888 |
| Property Type | Single Family |
| Neigbourhood | North Nanaimo |
| Community Features | Pets Allowed With Restrictions, Family Oriented |
| Features | Central Location, Park Setting, Other |
| Parking Space Total | 10 |
Building
| Bathroom Total | 2 |
| Bedrooms Total | 3 |
| Constructed Date | 2008 |
| Cooling Type | Air Conditioned |
| Fireplace Present | Yes |
| Fireplace Total | 1 |
| Heating Fuel | Natural Gas |
| Heating Type | Forced Air, Heat Pump |
| Size Interior | 2,003 Ft2 |
| Total Finished Area | 1612 Sqft |
| Type | Row / Townhouse |
Land
| Acreage | No |
| Zoning Description | R6 |
| Zoning Type | Multi-family |
Rooms
| Level | Type | Length | Width | Dimensions |
|---|---|---|---|---|
| Main Level | Laundry Room | 9 ft | 9 ft x Measurements not available | |
| Main Level | Primary Bedroom | 16'7 x 12'7 | ||
| Main Level | Bedroom | 9'6 x 12'1 | ||
| Main Level | Living Room | 13 ft | Measurements not available x 13 ft | |
| Main Level | Dining Room | 13 ft | Measurements not available x 13 ft | |
| Main Level | Kitchen | 18'11 x 18'6 | ||
| Main Level | Bedroom | 10'4 x 12'1 | ||
| Main Level | Ensuite | 3-Piece | ||
| Main Level | Bathroom | 4-Piece |
https://www.realtor.ca/real-estate/29067718/5981-kaden-pl-nanaimo-north-nanaimo
Contact Us
Contact us for more information

Ron Williams
www.ronwill.ca/
www.facebook.com/profile.php?id=1434357198
410a 1st Ave., Po Box 1300
Ladysmith, British Columbia V9G 1A9
(250) 245-2252
(250) 245-5617
www.royallepageladysmith.ca/
www.facebook.com/royallepageladysmith/

Graham Williams
https//grahamwilliams.royallepage.ca/agents/1242120/Graham+Will
410a 1st Ave., Po Box 1300
Ladysmith, British Columbia V9G 1A9
(250) 245-2252
(250) 245-5617
www.royallepageladysmith.ca/
www.facebook.com/royallepageladysmith/

