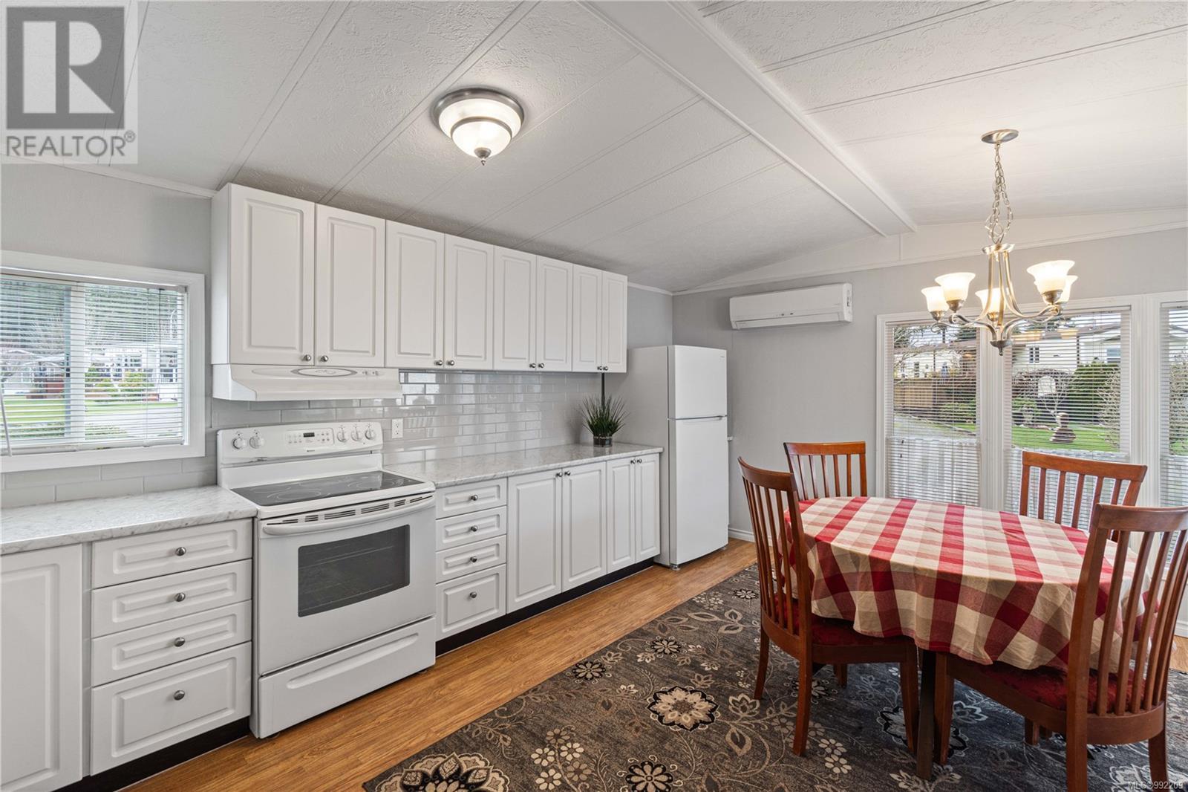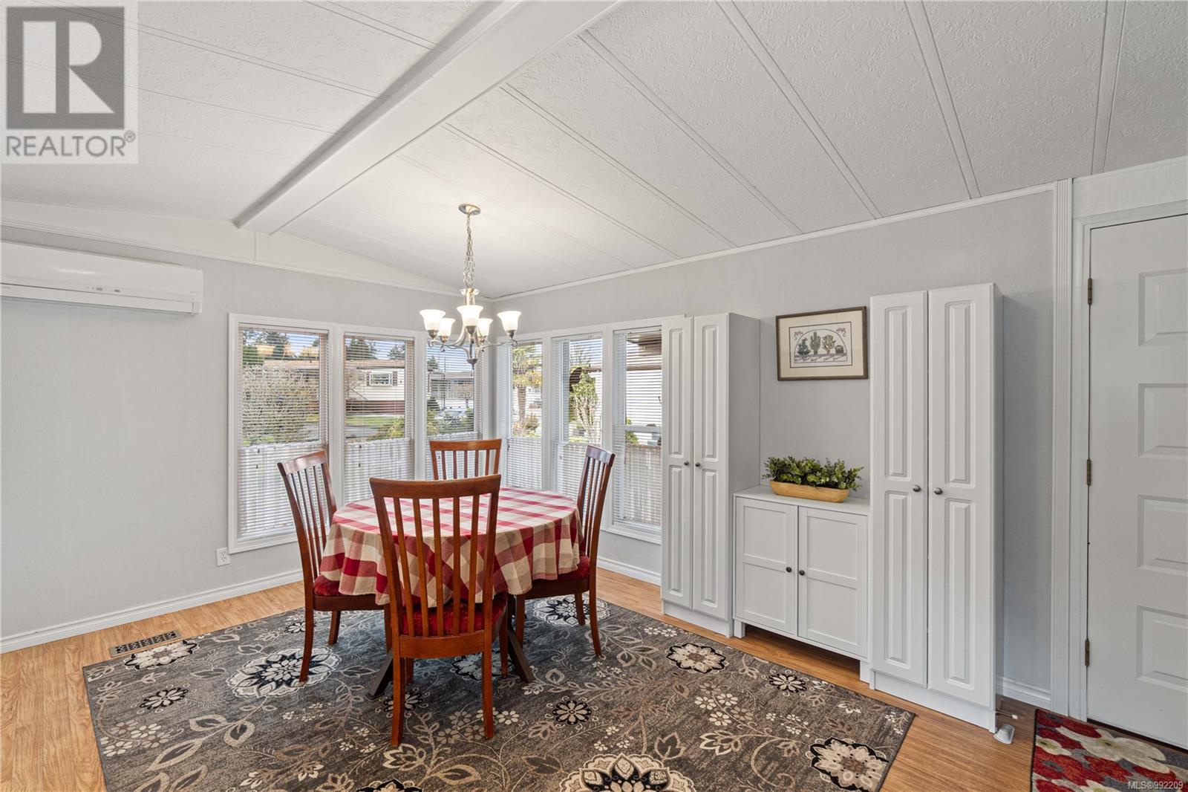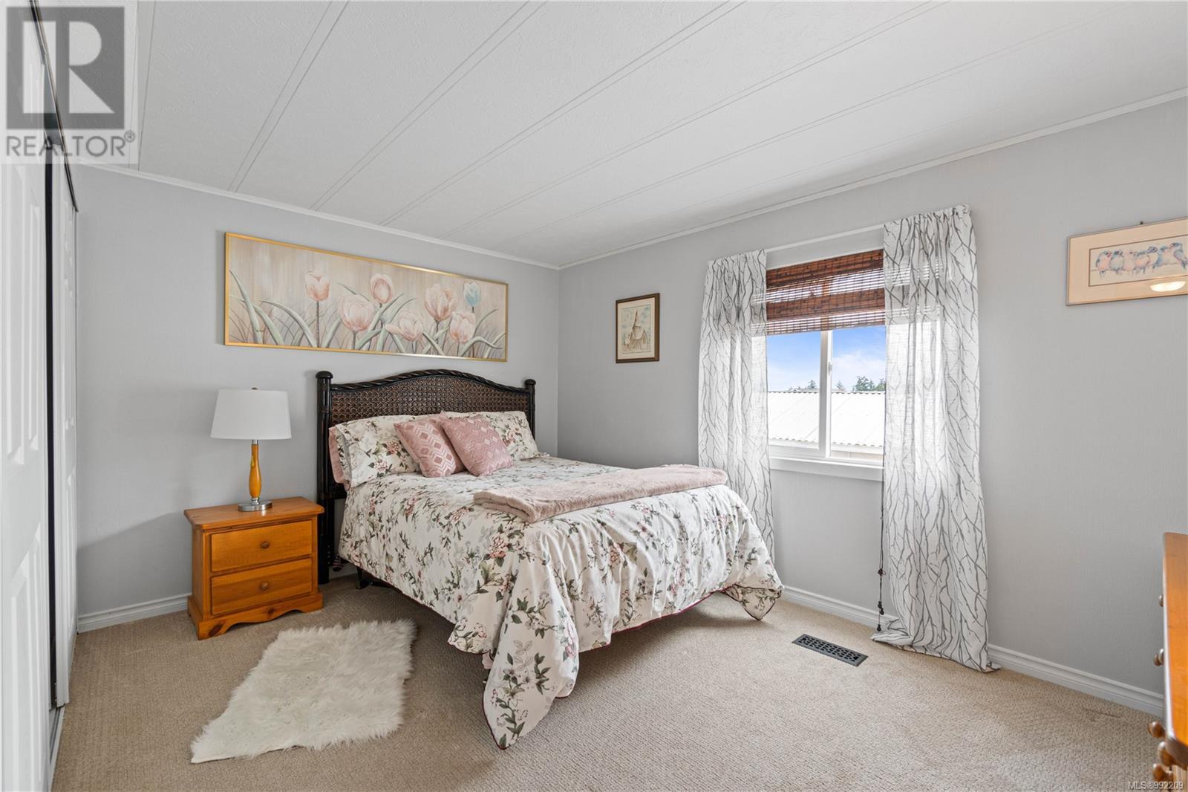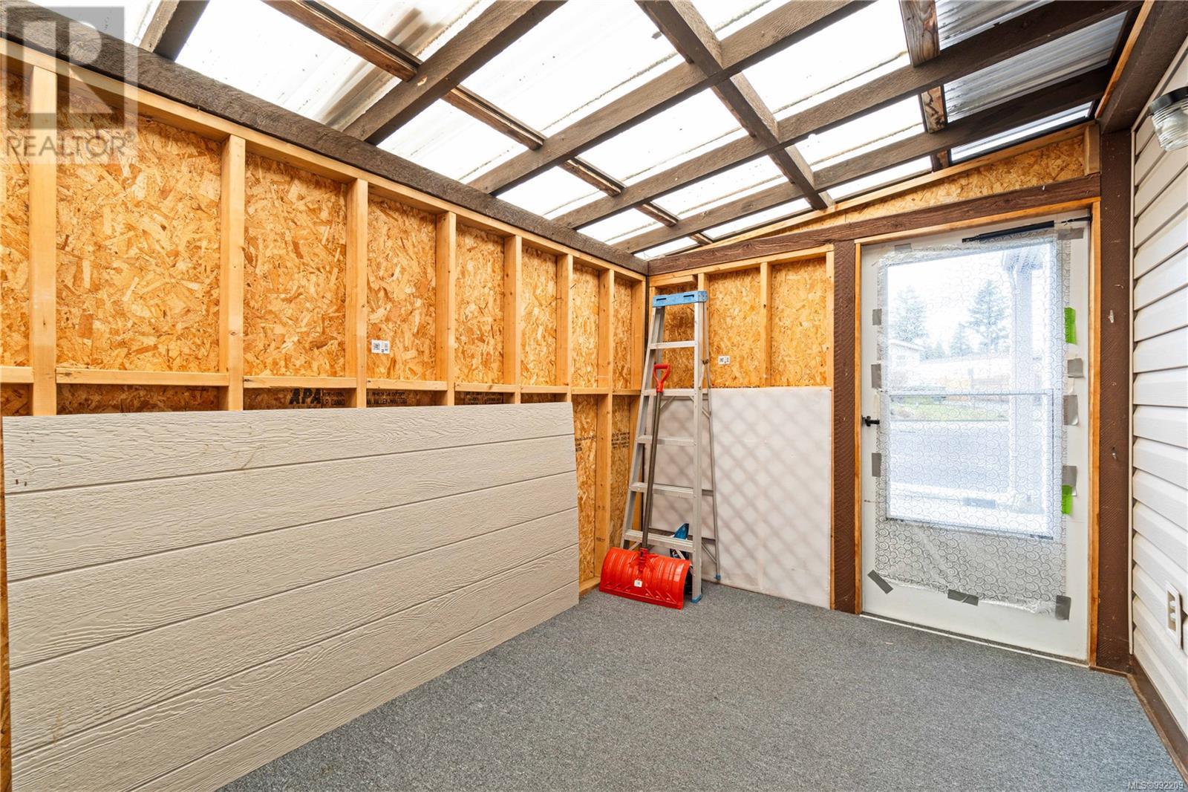6 2301 Arbot Rd Nanaimo, British Columbia V9R 6S6
$379,900Maintenance,
$600 Monthly
Maintenance,
$600 MonthlyThis beautifully updated two-bedroom, two-bathroom home offers a blend of comfort and style. The bright and modern kitchen has been thoughtfully designed with ample space, while the spacious living room has been tastefully finished to create a welcoming atmosphere. A cozy family room adds to the home's charm, providing a great spot to relax. Recent updates include a new furnace (2024) and hot water tank (2021), ensuring energy efficiency and peace of mind. With a heat pump, you can enjoy comfortable cooling during the warmer months. Outdoor living is a true highlight, with a gardener's dream space featuring raised garden beds, a large shed, and a greenhouse for all your gardening projects. The deck, complete with a gazebo, offers a peaceful retreat for enjoying sunny days. An enclosed deck off the mudroom provides a versatile, year-round outdoor space for any weather. Located in a well-managed 55+ community, this home is just steps away from the serene Westwood Lake. (id:48643)
Property Details
| MLS® Number | 992209 |
| Property Type | Single Family |
| Neigbourhood | South Jingle Pot |
| Community Features | Pets Not Allowed, Age Restrictions |
| Parking Space Total | 2 |
Building
| Bathroom Total | 2 |
| Bedrooms Total | 2 |
| Constructed Date | 1983 |
| Cooling Type | Wall Unit |
| Heating Fuel | Propane |
| Heating Type | Baseboard Heaters, Forced Air, Heat Pump |
| Size Interior | 1,427 Ft2 |
| Total Finished Area | 1359 Sqft |
| Type | Manufactured Home |
Parking
| Carport |
Land
| Acreage | No |
| Zoning Type | Residential |
Rooms
| Level | Type | Length | Width | Dimensions |
|---|---|---|---|---|
| Main Level | Sunroom | 11'11 x 7'9 | ||
| Main Level | Storage | 7'3 x 6'5 | ||
| Main Level | Family Room | 13'8 x 11'6 | ||
| Main Level | Bathroom | 2-Piece | ||
| Main Level | Bathroom | 4-Piece | ||
| Main Level | Primary Bedroom | 13'1 x 9'10 | ||
| Main Level | Laundry Room | 5'1 x 2'11 | ||
| Main Level | Bedroom | 10'4 x 7'6 | ||
| Main Level | Living Room | 17'3 x 13'1 | ||
| Main Level | Kitchen | 16'11 x 13'1 | ||
| Main Level | Entrance | 12'3 x 7'9 |
https://www.realtor.ca/real-estate/28076658/6-2301-arbot-rd-nanaimo-south-jingle-pot
Contact Us
Contact us for more information

Robyn Hewer
Personal Real Estate Corporation
www.facebook.com/RobynHewerRealtor/
202-1551 Estevan Road
Nanaimo, British Columbia V9S 3Y3
(250) 591-4601
(250) 591-4602
www.460realty.com/
twitter.com/460Realty

Olivia Rowat
202-1551 Estevan Road
Nanaimo, British Columbia V9S 3Y3
(250) 591-4601
(250) 591-4602
www.460realty.com/
twitter.com/460Realty

Danielle Armet
www.facebook.com/daniellearmetrealtor/
202-1551 Estevan Road
Nanaimo, British Columbia V9S 3Y3
(250) 591-4601
(250) 591-4602
www.460realty.com/
twitter.com/460Realty




























