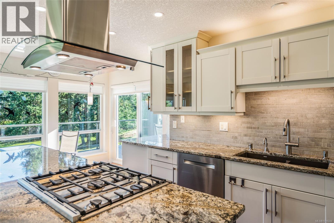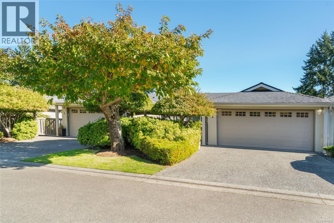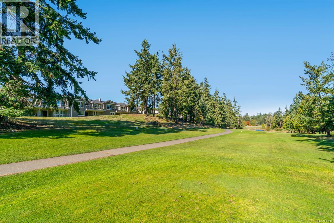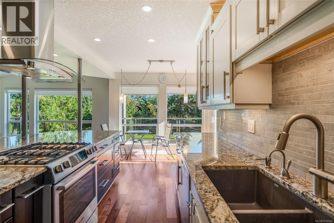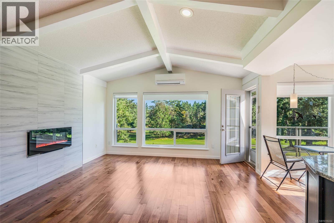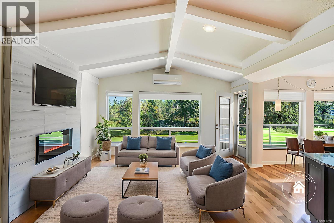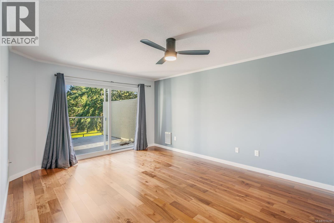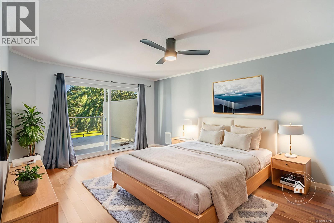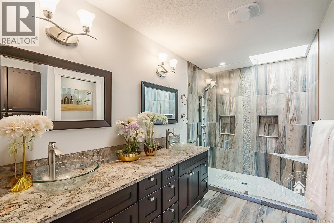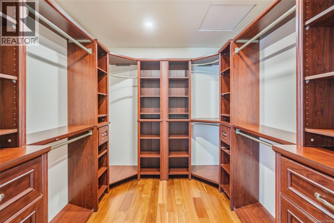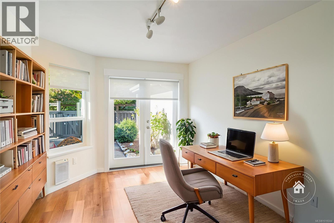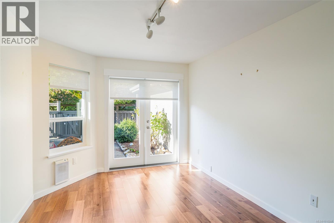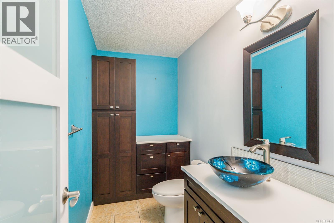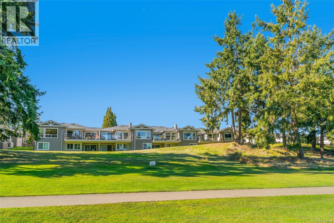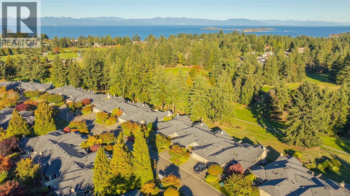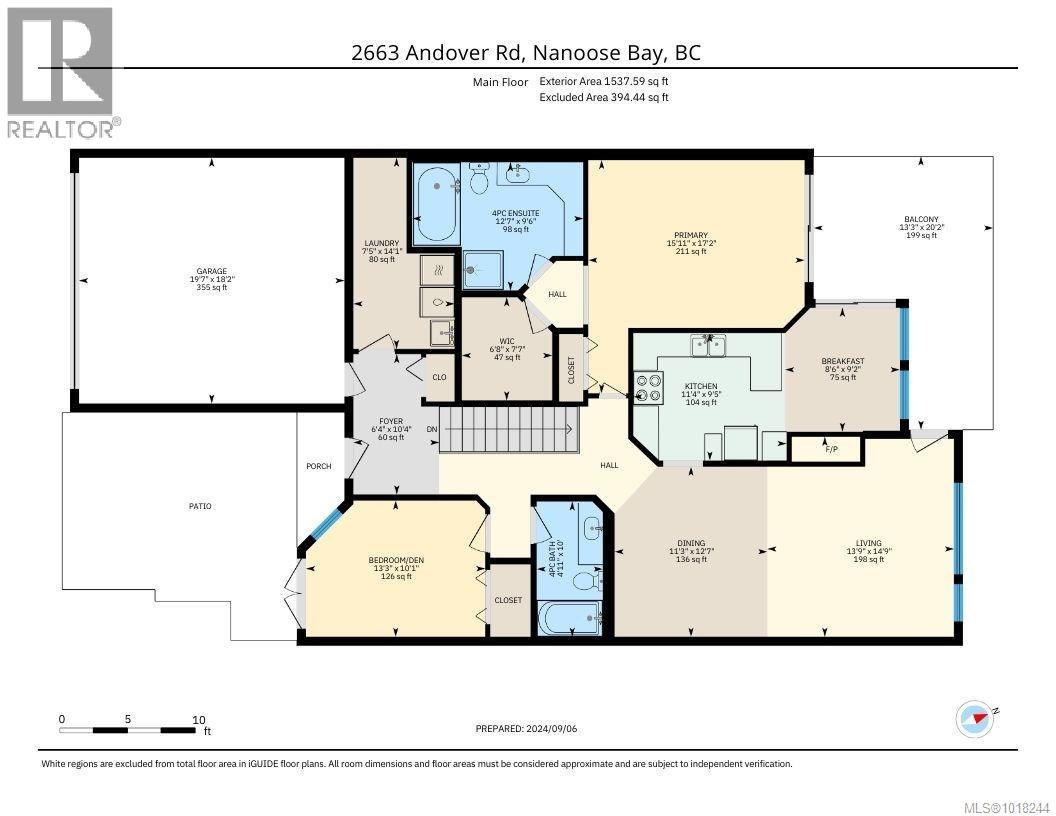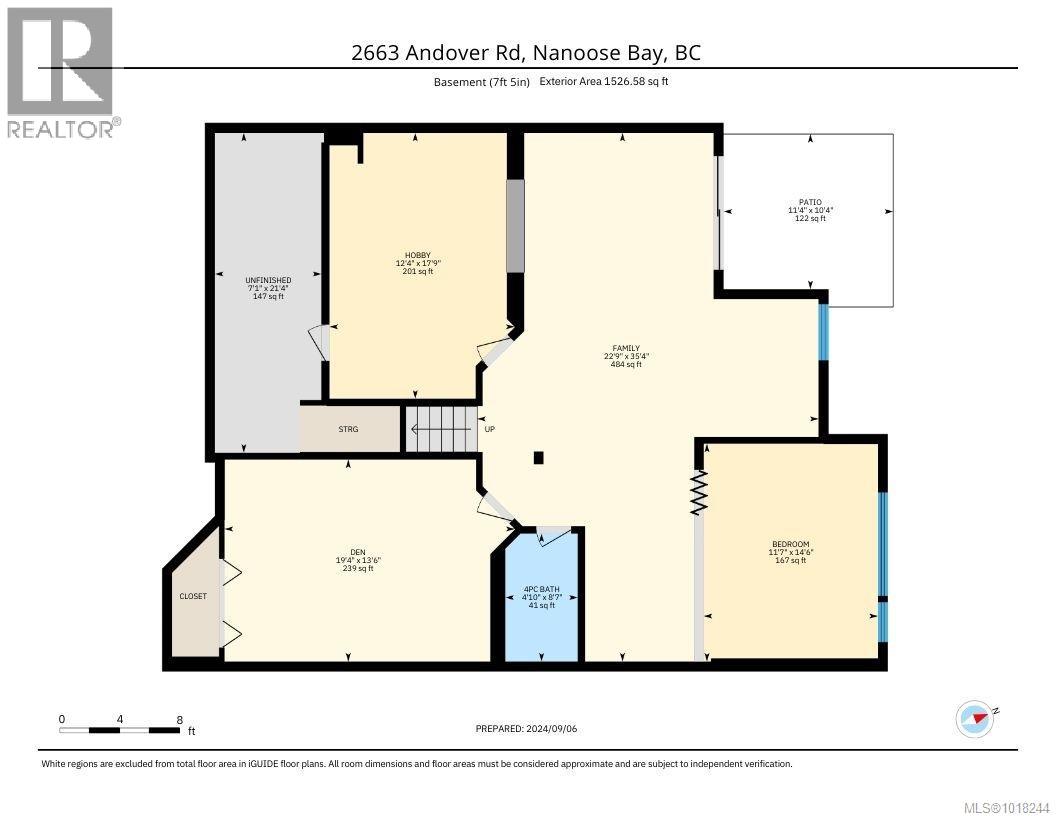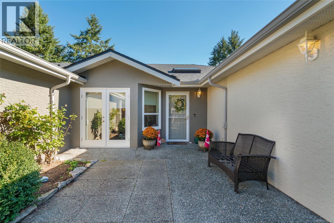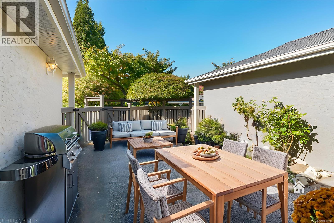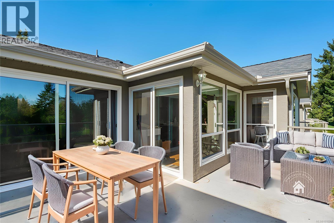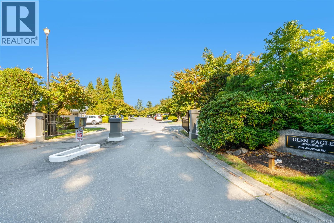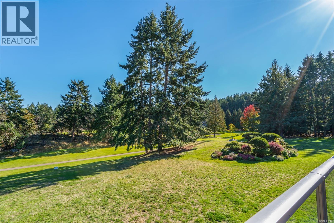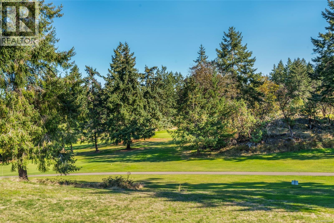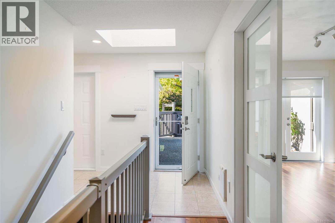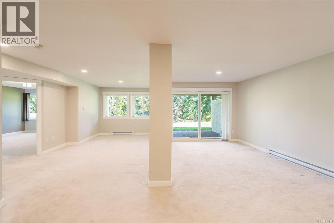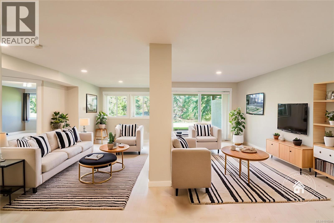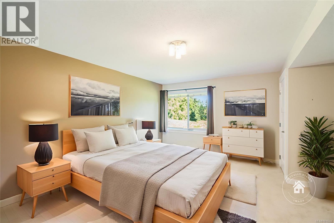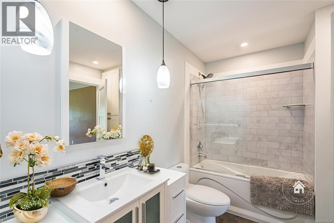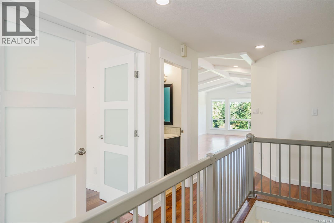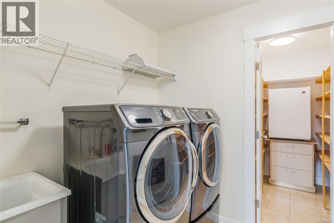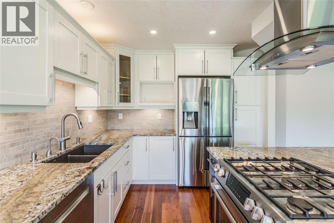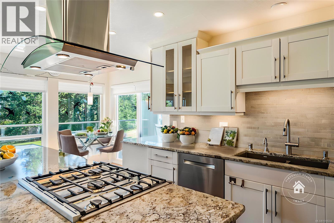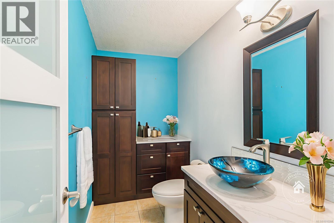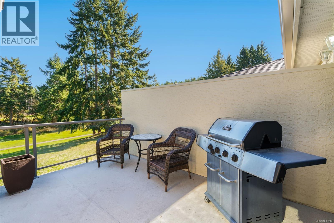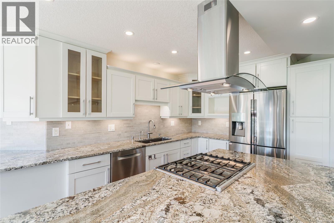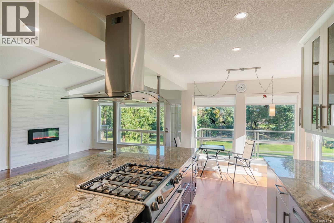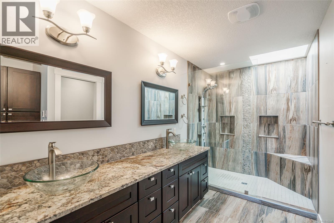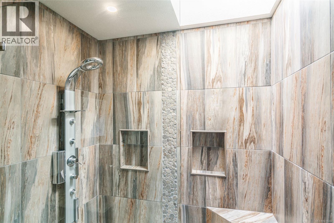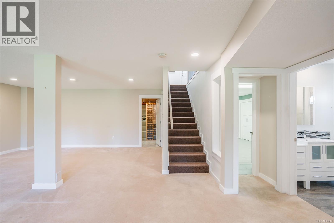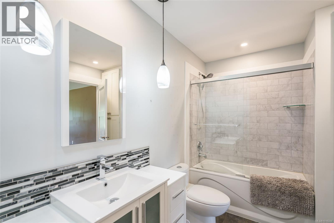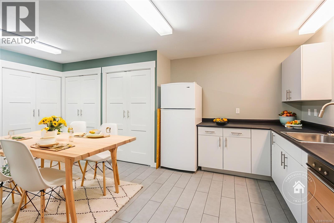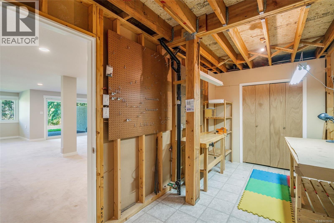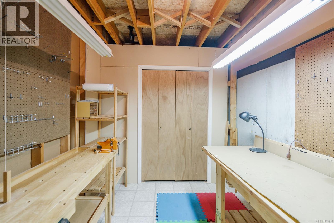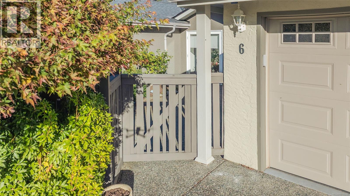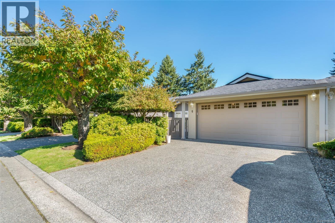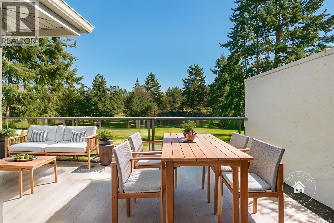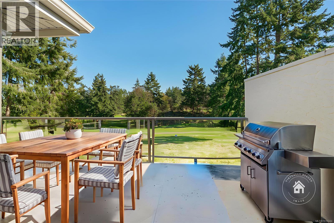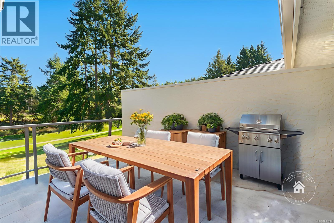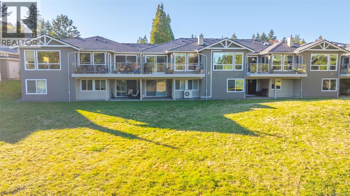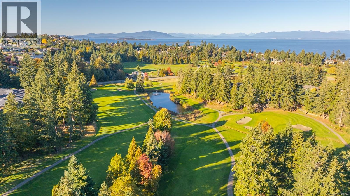6 2655 Andover Rd Nanoose Bay, British Columbia V9P 9J5
$998,000Maintenance,
$647.08 Monthly
Maintenance,
$647.08 MonthlyImagine your Dream Home in the exclusive Fairwinds community. With serene Golf Course views and a short walk to the Beach at Brickyard Bay, walking trails and the fabulous wellness centre complete with Pool, Gym, Tennis and outstanding amenities. This level entry home has been extensively renovated with open plan great room and all your living on the main floor including a spacious primary with generous WIC and a spa ensuite. A second main floor bedroom/Den with doors to a private courtyard, main floor laundry and a double garage. The lower walkout level offers Guest accommodations, Updated bathroom, Family/Rec room, workshop space and storage. The Glen Eagle community in Fairwinds boasts fresh exterior paint, newer windows, fences redone recently and a well-run pro-active strata in the serene Farm to table community of Nanoose Bay. 55+ community. (id:48643)
Property Details
| MLS® Number | 1018244 |
| Property Type | Single Family |
| Neigbourhood | Fairwinds |
| Community Features | Pets Allowed With Restrictions, Age Restrictions |
| Features | Cul-de-sac, Private Setting, Other, Golf Course/parkland, Marine Oriented |
| Parking Space Total | 2 |
Building
| Bathroom Total | 3 |
| Bedrooms Total | 3 |
| Constructed Date | 1990 |
| Cooling Type | Partially Air Conditioned |
| Fireplace Present | Yes |
| Fireplace Total | 1 |
| Heating Type | Baseboard Heaters, Heat Pump |
| Size Interior | 3,433 Ft2 |
| Total Finished Area | 3034.86 Sqft |
| Type | Row / Townhouse |
Land
| Access Type | Road Access |
| Acreage | No |
| Zoning Description | Rs5 |
| Zoning Type | Multi-family |
Rooms
| Level | Type | Length | Width | Dimensions |
|---|---|---|---|---|
| Lower Level | Workshop | 7'7 x 7'9 | ||
| Lower Level | Wine Cellar | 10'10 x 7'9 | ||
| Lower Level | Recreation Room | 24'9 x 31'10 | ||
| Lower Level | Hobby Room | 13'4 x 8'7 | ||
| Lower Level | Dining Room | 10'11 x 9'9 | ||
| Lower Level | Bedroom | 14'4 x 18'11 | ||
| Lower Level | Bathroom | 9'11 x 7'5 | ||
| Main Level | Storage | 6'7 x 4'0 | ||
| Main Level | Primary Bedroom | 17'3 x 15'10 | ||
| Main Level | Living Room | 14'3 x 14'2 | ||
| Main Level | Laundry Room | 7'0 x 7'2 | ||
| Main Level | Kitchen | 11'7 x 19'6 | ||
| Main Level | Entrance | 10'6 x 6'4 | ||
| Main Level | Dining Room | 12'5 x 10'11 | ||
| Main Level | Bedroom | 9'9 x 16'5 | ||
| Main Level | Ensuite | 4-Piece | ||
| Main Level | Bathroom | 2-Piece |
https://www.realtor.ca/real-estate/29035222/6-2655-andover-rd-nanoose-bay-fairwinds
Contact Us
Contact us for more information

Karen Kenyon
Personal Real Estate Corporation
www.vancouverislanddreamhomes.ca/
173 West Island Hwy
Parksville, British Columbia V9P 2H1
(250) 248-4321
(800) 224-5838
(250) 248-3550
www.parksvillerealestate.com/
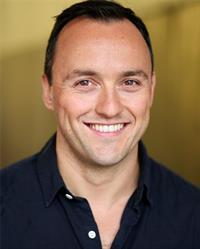
Simon Phillips
Personal Real Estate Corporation
173 West Island Hwy
Parksville, British Columbia V9P 2H1
(250) 248-4321
(800) 224-5838
(250) 248-3550
www.parksvillerealestate.com/

