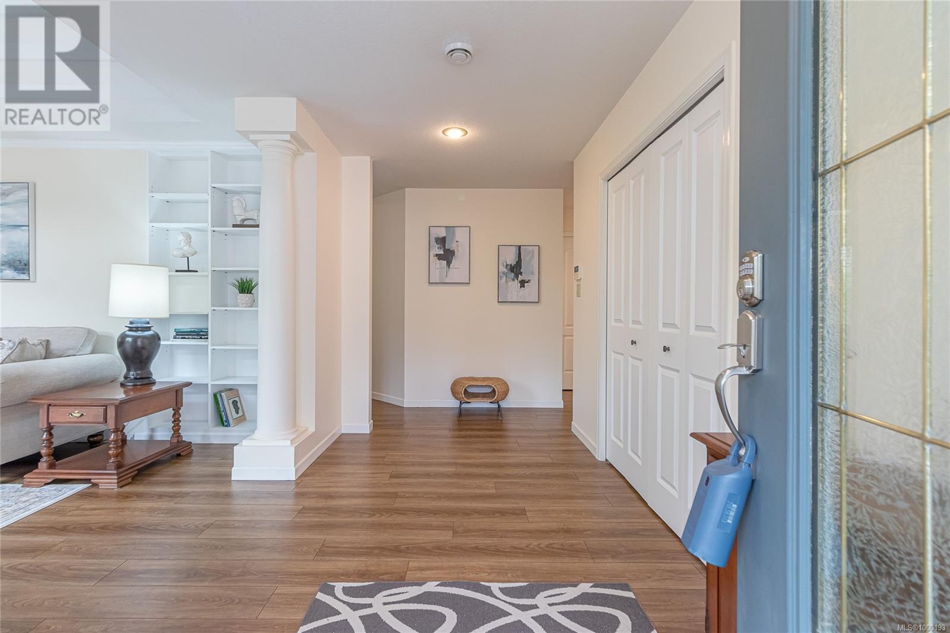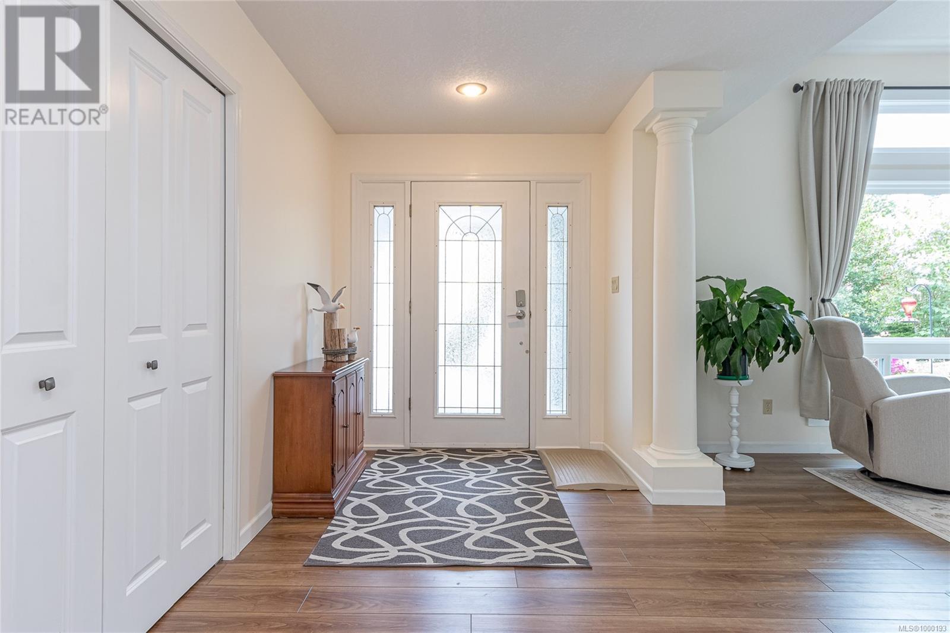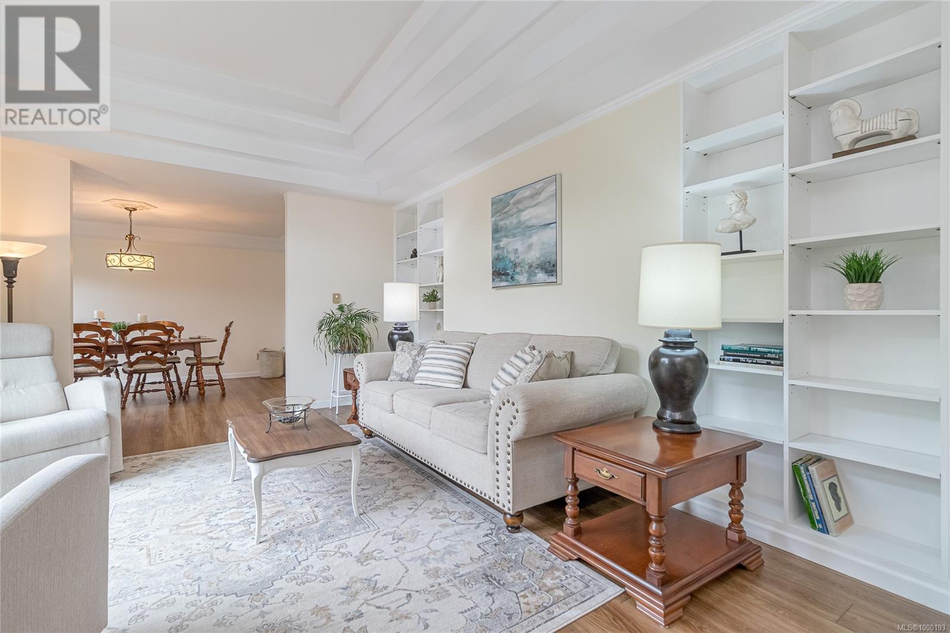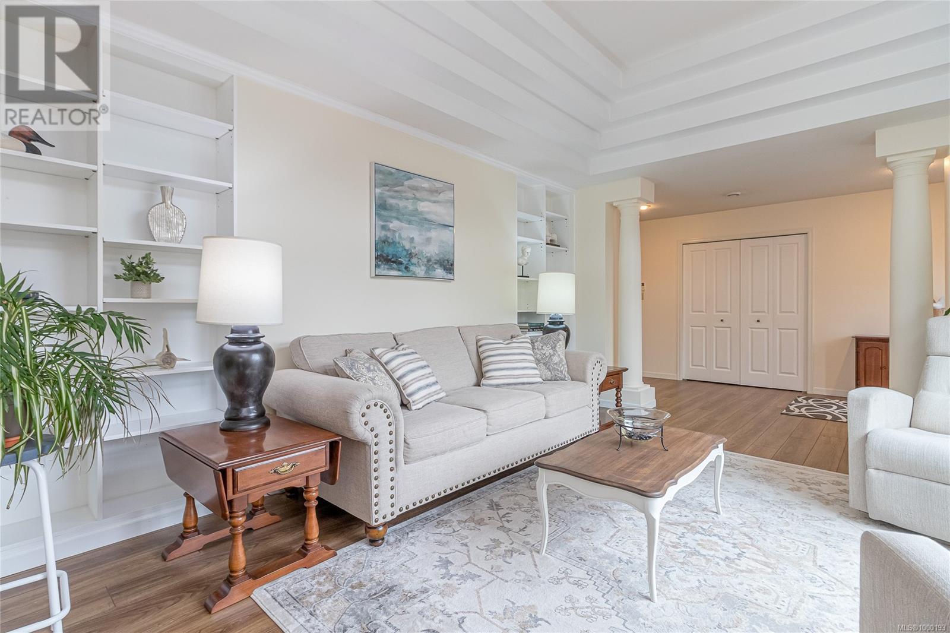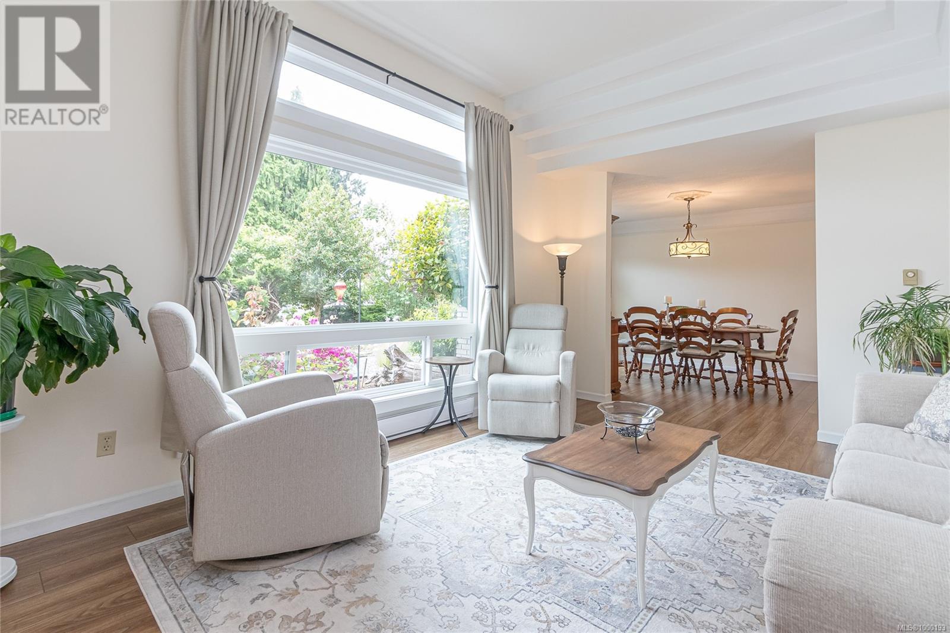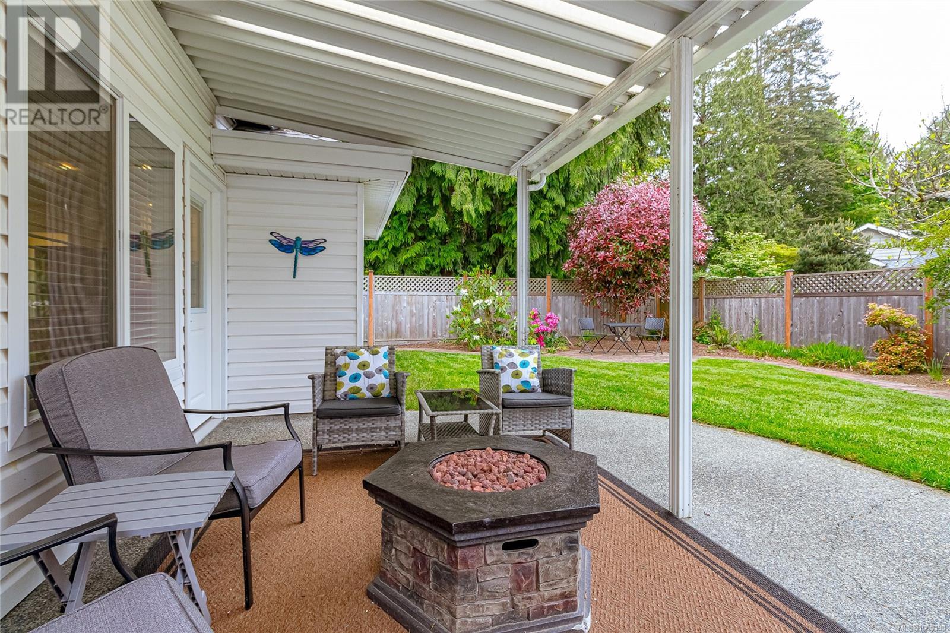600 Nassau Cres Qualicum Beach, British Columbia V9K 1C4
$968,500
Charming Coastal Home with a Prime Location a few minutes walk from a spectacular beach. Nestled in a quiet, friendly neighborhood, this inviting home offers the perfect blend of comfort, convenience, and coastal charm. The spacious master suite provides a private retreat, while the cozy family room—with a serene view of the garden—creates a warm, relaxing atmosphere for everyday living. An airy bonus sunroom just off the kitchen is ideal for morning coffee, hobbies, or soaking in the natural light. Entertain with ease in the formal dining room, perfect for hosting gatherings both large and small. Step outside to a covered patio, offering a shaded escape on hot summer days. Practical upgrades include new windows and durable vinyl plank flooring installed in 2020, enhancing energy efficiency and style. For added convenience, the property also features dedicated RV parking—ideal for adventurers and guests alike. This home truly offers a relaxed lifestyle for you and your family. (id:48643)
Property Details
| MLS® Number | 1000193 |
| Property Type | Single Family |
| Neigbourhood | Qualicum Beach |
| Features | Level Lot, Private Setting, Other, Golf Course/parkland, Marine Oriented |
| Parking Space Total | 2 |
Building
| Bathroom Total | 2 |
| Bedrooms Total | 3 |
| Constructed Date | 1989 |
| Cooling Type | None |
| Fireplace Present | Yes |
| Fireplace Total | 1 |
| Heating Fuel | Electric, Wood |
| Heating Type | Baseboard Heaters |
| Size Interior | 1,928 Ft2 |
| Total Finished Area | 1928 Sqft |
| Type | House |
Parking
| Garage |
Land
| Acreage | No |
| Size Irregular | 7847 |
| Size Total | 7847 Sqft |
| Size Total Text | 7847 Sqft |
| Zoning Description | Rs-1 |
| Zoning Type | Residential |
Rooms
| Level | Type | Length | Width | Dimensions |
|---|---|---|---|---|
| Main Level | Primary Bedroom | 17'0 x 12'9 | ||
| Main Level | Living Room | 16'0 x 13'0 | ||
| Main Level | Laundry Room | 7'4 x 5'6 | ||
| Main Level | Kitchen | 11'10 x 10'3 | ||
| Main Level | Family Room | 16'5 x 11'9 | ||
| Main Level | Entrance | 13'5 x 6'9 | ||
| Main Level | Ensuite | 4-Piece | ||
| Main Level | Dining Nook | 11'2 x 6'8 | ||
| Main Level | Dining Room | 13'9 x 10'3 | ||
| Main Level | Bedroom | 9'11 x 9'5 | ||
| Main Level | Bedroom | 11'0 x 8'10 | ||
| Main Level | Bathroom | 4-Piece |
https://www.realtor.ca/real-estate/28322580/600-nassau-cres-qualicum-beach-qualicum-beach
Contact Us
Contact us for more information

Carolyn Christison
www.drakechristison.ca/
135 Alberni Hwy Box 596
Parksville, British Columbia V9P 2G6
(250) 248-8801
www.pembertonholmesparksville.com/

Dan Drake
www.dandrake.ca/
135 Alberni Hwy Box 596
Parksville, British Columbia V9P 2G6
(250) 248-8801
www.pembertonholmesparksville.com/




