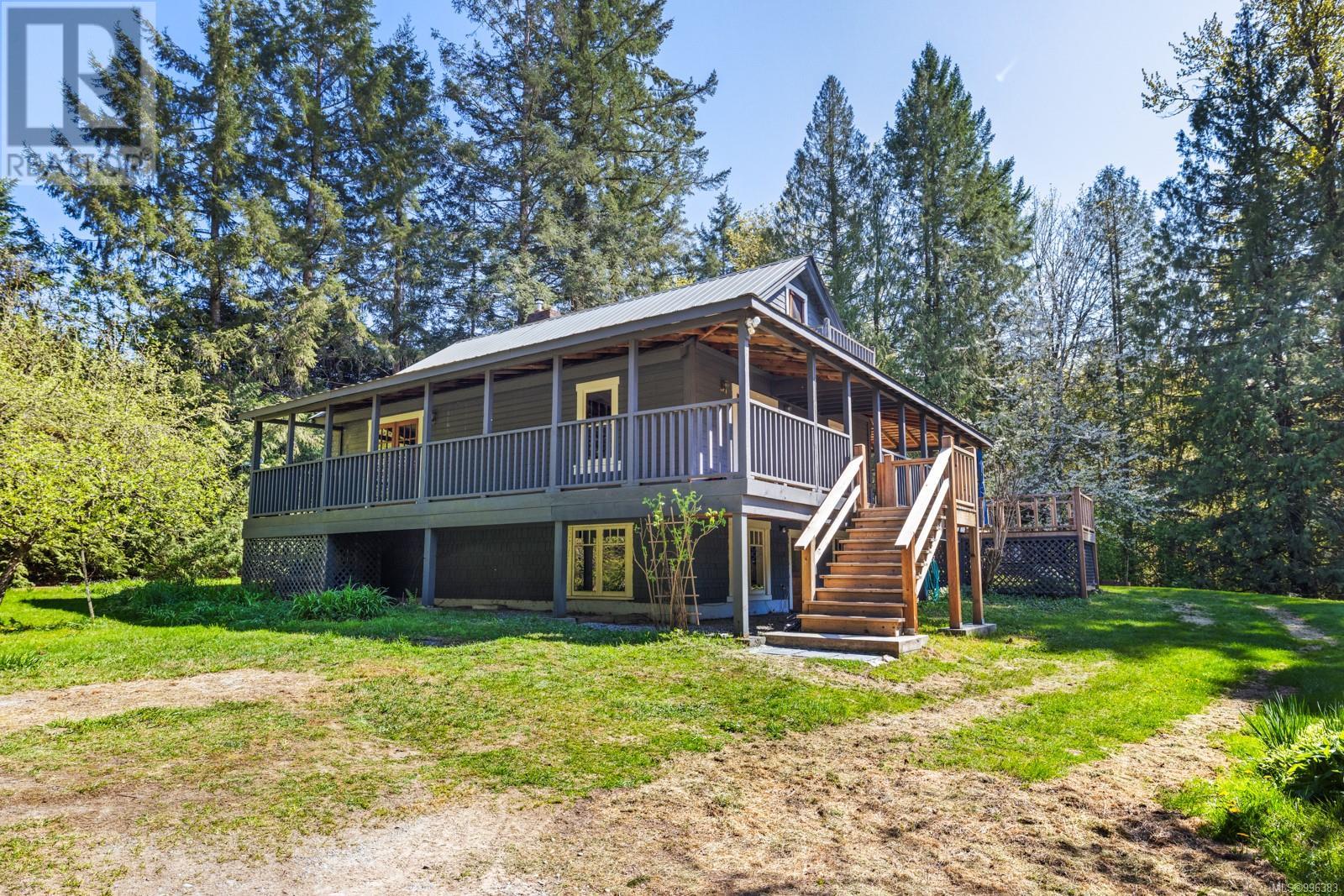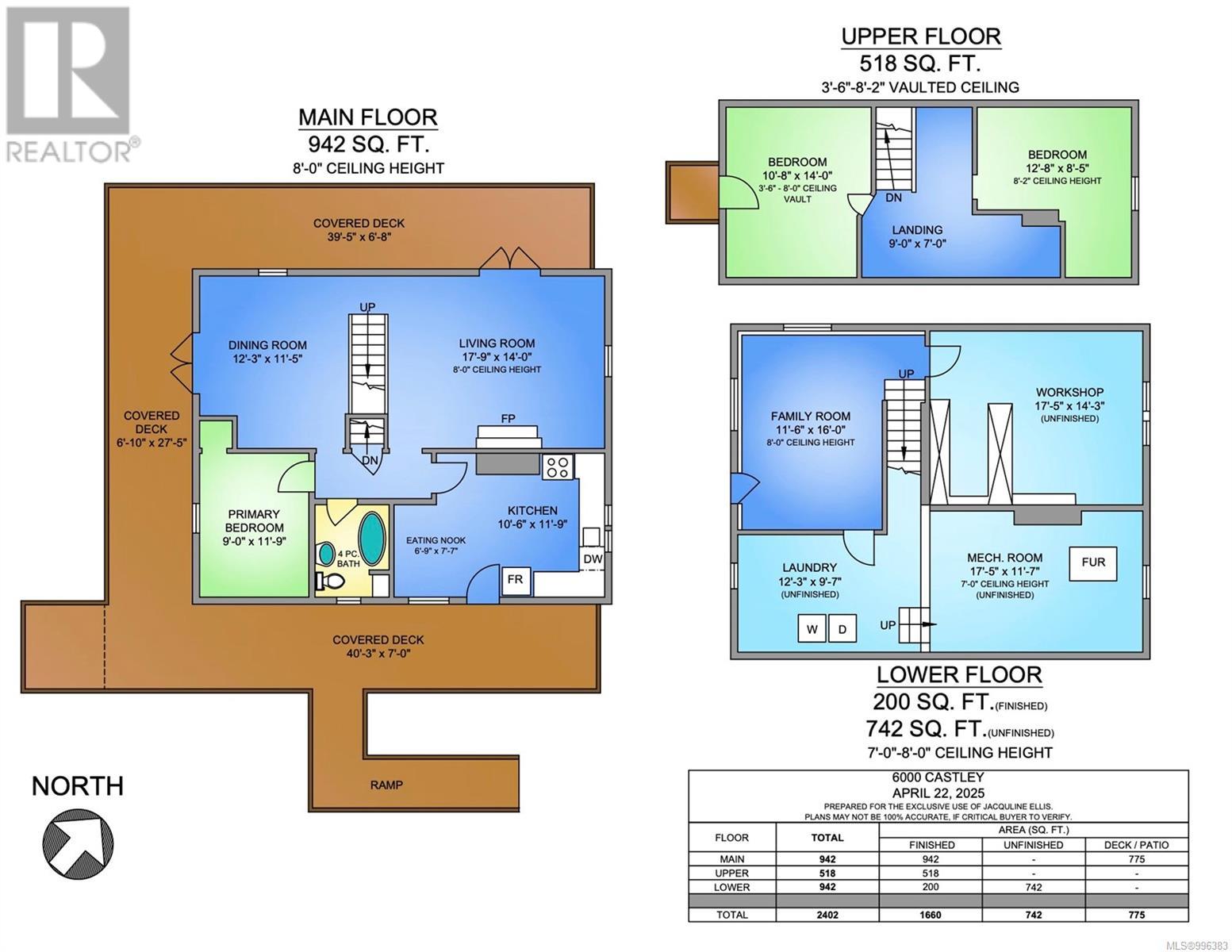6000 Castley Rd Duncan, British Columbia V9L 6K2
$1,190,000
Imagine waking up to the sound of the river flowing through the trees, having room to roam and explore, and putting down your roots here. Your days could be spent in the fields, walking in the wooded areas, riding your horse over nearby trails, dipping your toes into the stream, or tending to farm animals. Evenings could be spent winding down, reading a book beside the water, or relaxing on the deck overlooking the lush property listening to the gentle hush of the land around you. Just over 7 acres, this incredible property blends peaceful forest, flowing fresh water, and open workable spaces. Two gentle streams run through the property, bringing a constant connection to nature that can be heard from the home. This property affords its owners and visitors total privacy including their own private beach. The 3-bedroom farmhouse offers warmth and character with fir floors, french doors, classic proportions, and a spacious deck. The lower floor has a family room with easy access to the outside, a workshop, and spacious laundry room. A professionally engineered bridge crosses the stream to the third field, supporting trucks and equipment and adding real functional value for farming and future expansion. A wired barn stands ready for animals, hobbies, and projects. A picturesque wired cabin by the river (lovingly referred to as ''the Shack'' is a grounding cozy space for creative pursuits and quiet reflection. Three large fields can be cleared and used for crops or as a grazing areas for animals. The property is serviced with municipal water and has a water licence for river use. This magical home is located just 5 minutes from amenities, close to excellent schools, and comes with a wonderful community of neighbours. Cowichan Valley Trail is a stones throw away - a multi-use trail designed to accommodate various activities, including horseback riding, cycling, and hiking. Don't miss out. This legacy property offers space, privacy, and a sustainable lifestyle. (id:48643)
Property Details
| MLS® Number | 996383 |
| Property Type | Single Family |
| Neigbourhood | West Duncan |
| Features | Acreage, Central Location, Private Setting, Southern Exposure, Wooded Area, Other |
| Parking Space Total | 8 |
| Plan | Vip4534 |
| Structure | Barn |
| View Type | River View, View |
| Water Front Type | Waterfront On River |
Building
| Bathroom Total | 1 |
| Bedrooms Total | 3 |
| Architectural Style | Cottage, Cabin |
| Constructed Date | 1930 |
| Cooling Type | None |
| Fireplace Present | Yes |
| Fireplace Total | 1 |
| Heating Fuel | Oil |
| Size Interior | 2,402 Ft2 |
| Total Finished Area | 1660 Sqft |
| Type | House |
Land
| Access Type | Road Access |
| Acreage | Yes |
| Size Irregular | 7.03 |
| Size Total | 7.03 Ac |
| Size Total Text | 7.03 Ac |
| Zoning Description | A2 |
| Zoning Type | Agricultural |
Rooms
| Level | Type | Length | Width | Dimensions |
|---|---|---|---|---|
| Second Level | Loft | 9'0 x 7'0 | ||
| Second Level | Bedroom | 12'8 x 8'0 | ||
| Second Level | Bedroom | 10'8 x 1'0 | ||
| Lower Level | Laundry Room | 12'2 x 9'7 | ||
| Lower Level | Utility Room | 17'5 x 11'7 | ||
| Lower Level | Workshop | 17'5 x 14'3 | ||
| Lower Level | Family Room | 11'6 x 16'0 | ||
| Main Level | Living Room | 17'9 x 14'0 | ||
| Main Level | Primary Bedroom | 9'0 x 11'9 | ||
| Main Level | Bathroom | 3-Piece | ||
| Main Level | Dining Room | 12'3 x 11'5 | ||
| Main Level | Dining Nook | 6'9 x 7'7 | ||
| Main Level | Kitchen | 10'6 x 11'9 | ||
| Other | Studio | 11'5 x 13'9 |
https://www.realtor.ca/real-estate/28212921/6000-castley-rd-duncan-west-duncan
Contact Us
Contact us for more information

Jacqueline Ellis
jacquelineellis.exprealty.com/
www.facebook.com/JaxEllisRealty
www.linkedin.com/in/jacqueline-ellis-41395954/?msgControlName=reply_to_s
twitter.com/JaxEllis_Realty
www.instagram.com/jacqueline_t_ellis/
#2 - 3179 Barons Rd
Nanaimo, British Columbia V9T 5W5
(833) 817-6506
(866) 253-9200
www.exprealty.ca/











































































