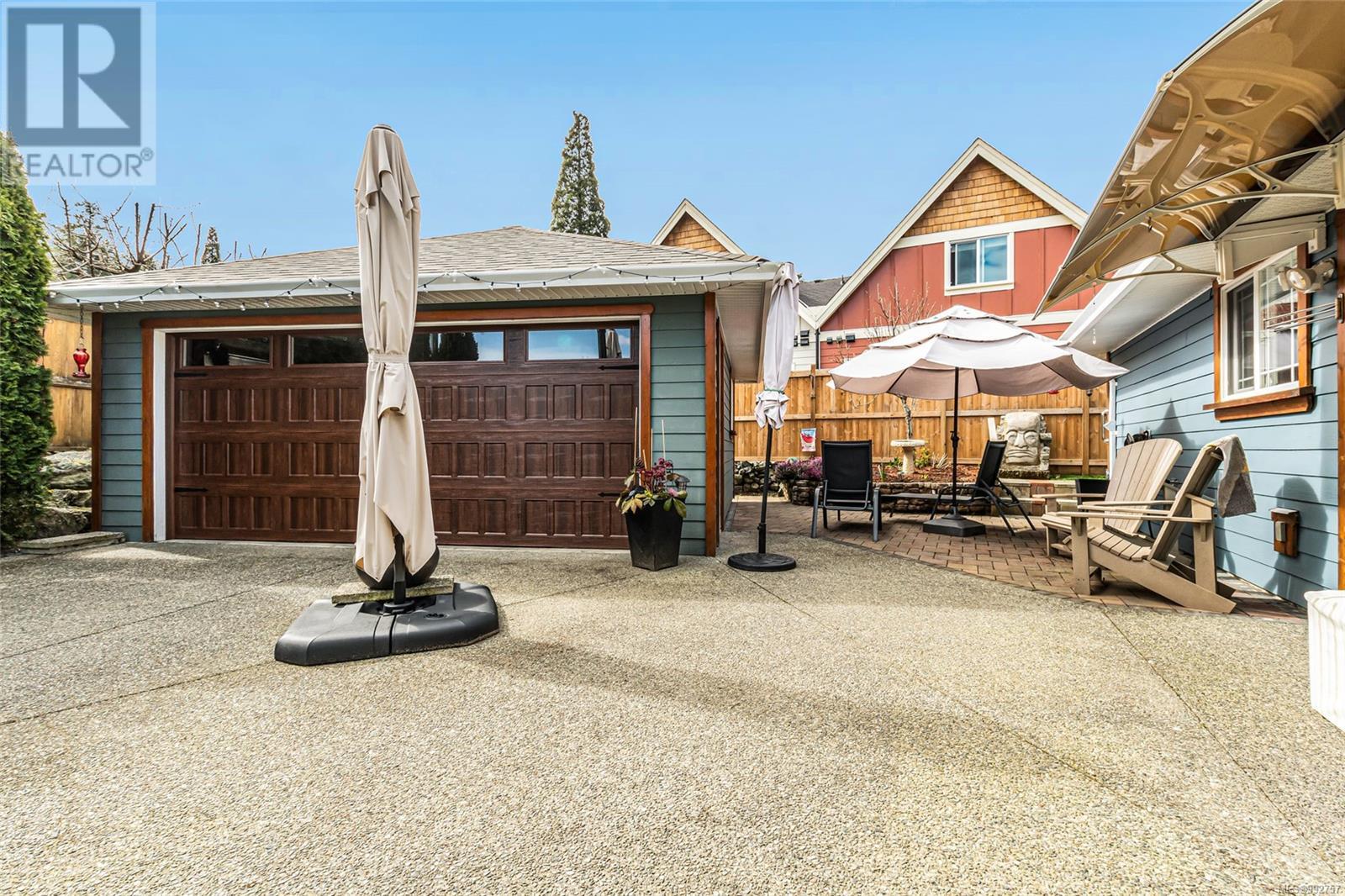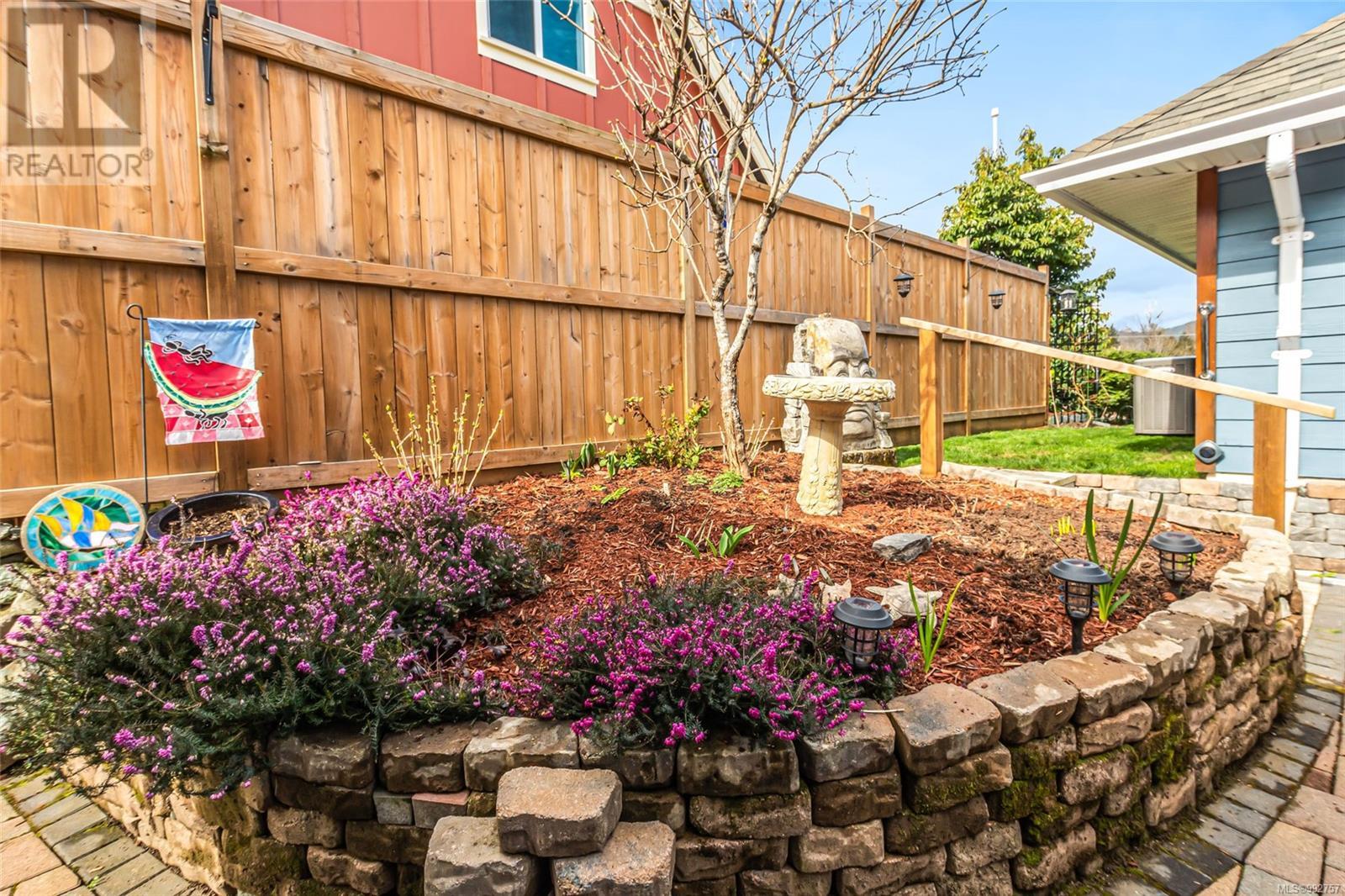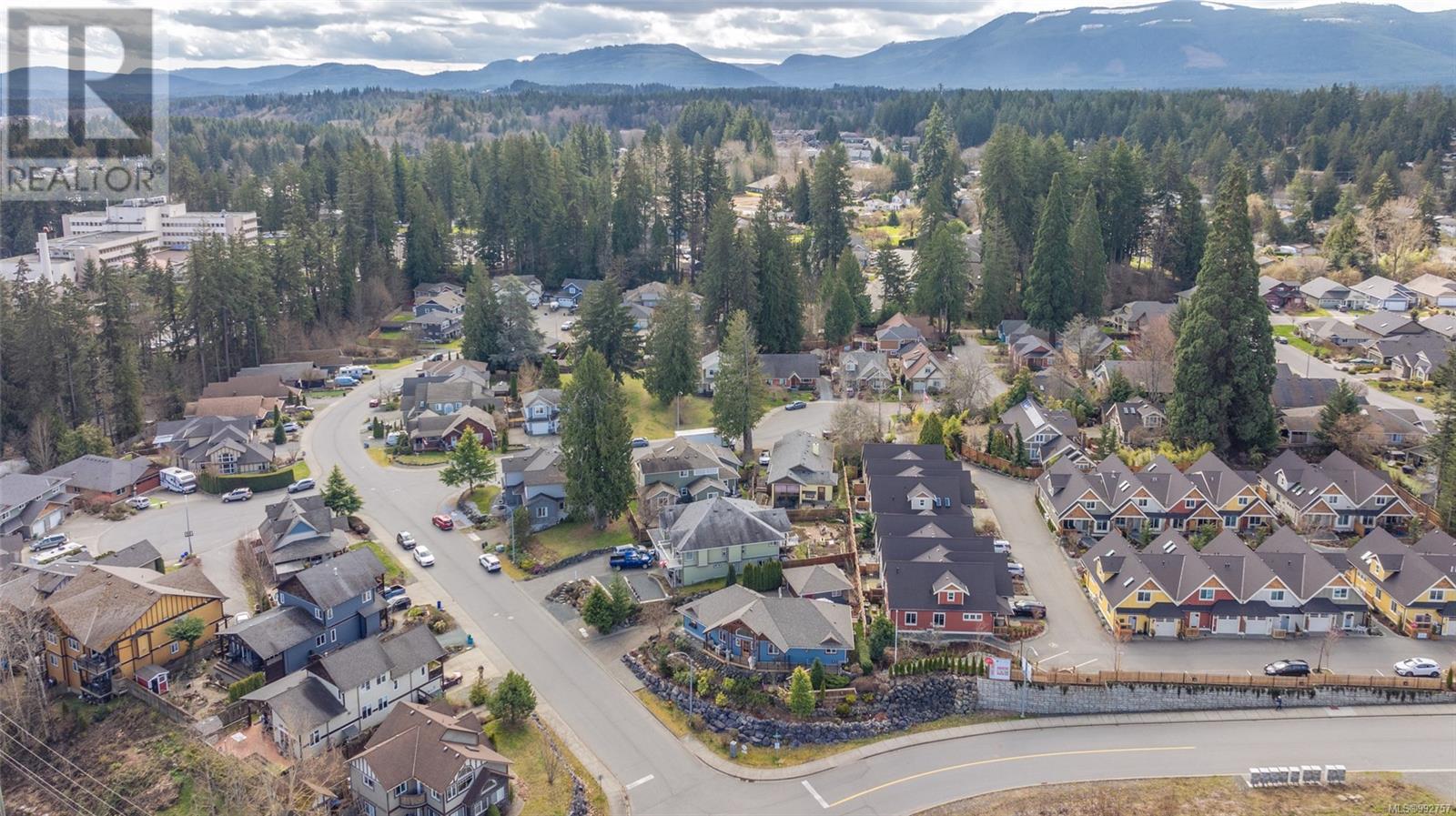6000 Stonehaven Dr Duncan, British Columbia V9L 0A2
$829,900
Welcome to Stonehaven Estates, where West Coast charm meets modern convenience! This beautifully updated 3-bed, 3-bath rancher sits on a corner lot with mountain views and low-maintenance landscaping with irrigation. Inside, enjoy vaulted ceilings, hardwood floors, and stunning fir doors. The open-concept layout is warm and inviting, featuring a stone gas fireplace and an updated kitchen with quartz countertops, new fridge, pantry, and breakfast bar—perfect for entertaining. Freshly painted exterior, this home is move-in ready with custom blinds and central vac for added convenience.The spacious primary suite is a true retreat with a newly upgraded ensuite, complete with an oversized walk-in shower and new counters. Sliding doors open to a private courtyard with a hot tub, offering the perfect space to unwind. A custom Murphy bed and reclaimed wood barn doors add charm and function to the space.Outside, enjoy the peace of mind that comes with a new roof, new deck and railings, new garage door, and updated tiered front garden stairs. The fully finished 2-car detached garage and crawl space provide plenty of storage.Located just minutes from downtown Duncan, the hospital, shopping, and scenic walking and biking trails, this home offers effortless living in a sought-after community. All Data is approx and must be verified. (id:48643)
Open House
This property has open houses!
1:00 pm
Ends at:3:00 pm
Property Details
| MLS® Number | 992757 |
| Property Type | Single Family |
| Neigbourhood | West Duncan |
| Features | Central Location, Private Setting, Southern Exposure, Corner Site, Other |
| Parking Space Total | 4 |
| Plan | Vip78689 |
| Structure | Shed |
| View Type | Mountain View |
Building
| Bathroom Total | 3 |
| Bedrooms Total | 3 |
| Architectural Style | Westcoast |
| Constructed Date | 2006 |
| Cooling Type | See Remarks |
| Fireplace Present | Yes |
| Fireplace Total | 1 |
| Heating Fuel | Electric, Natural Gas |
| Heating Type | Forced Air, Heat Pump |
| Size Interior | 1,982 Ft2 |
| Total Finished Area | 1569 Sqft |
| Type | House |
Land
| Access Type | Road Access |
| Acreage | No |
| Size Irregular | 7057 |
| Size Total | 7057 Sqft |
| Size Total Text | 7057 Sqft |
| Zoning Description | R3 |
| Zoning Type | Residential |
Rooms
| Level | Type | Length | Width | Dimensions |
|---|---|---|---|---|
| Main Level | Laundry Room | 7'2 x 6'7 | ||
| Main Level | Bathroom | 2-Piece | ||
| Main Level | Bathroom | 4-Piece | ||
| Main Level | Bedroom | 10'4 x 11'2 | ||
| Main Level | Bedroom | 11'0 x 11'2 | ||
| Main Level | Ensuite | 4-Piece | ||
| Main Level | Primary Bedroom | 15'0 x 11'9 | ||
| Main Level | Kitchen | 10'2 x 12'3 | ||
| Main Level | Dining Room | 13'0 x 8'10 | ||
| Main Level | Living Room | 19'7 x 12'4 | ||
| Main Level | Entrance | 4'6 x 4'3 |
https://www.realtor.ca/real-estate/28058121/6000-stonehaven-dr-duncan-west-duncan
Contact Us
Contact us for more information

Tamika Moretti
Personal Real Estate Corporation
#1 - 5140 Metral Drive
Nanaimo, British Columbia V9T 2K8
(250) 751-1223
(800) 916-9229
(250) 751-1300
www.remaxofnanaimo.com/
























































