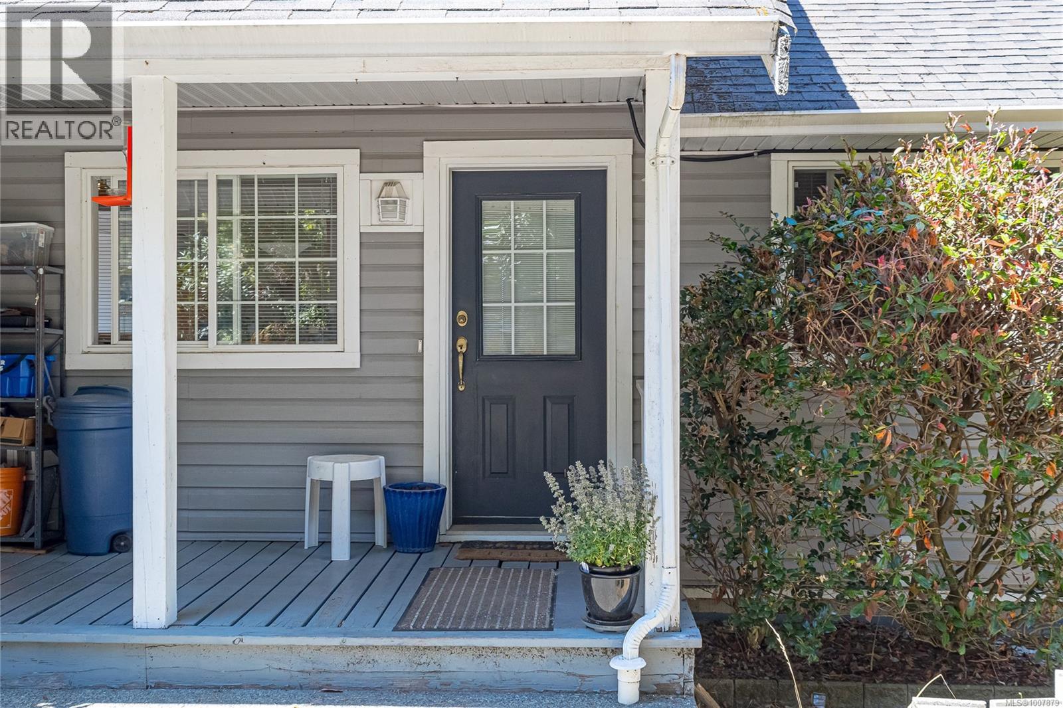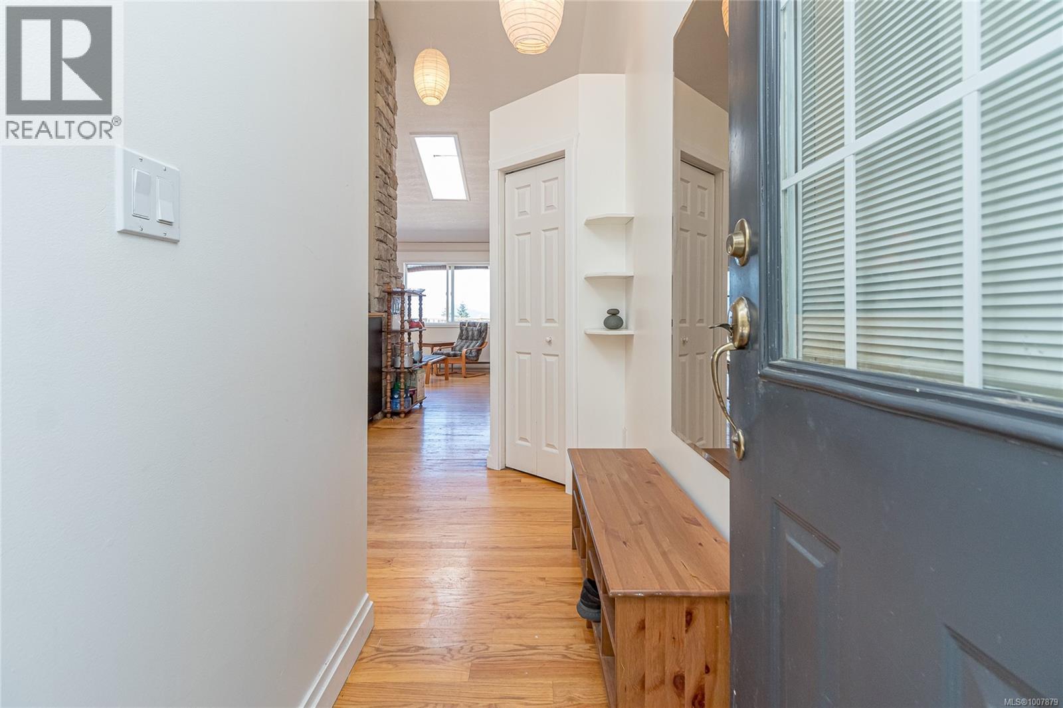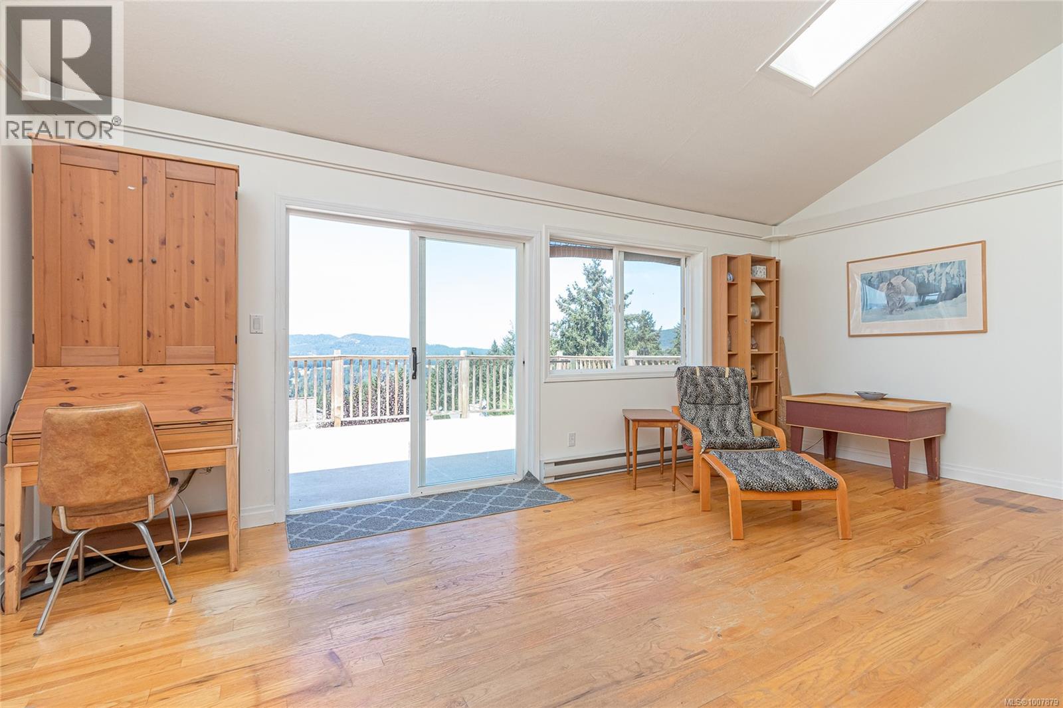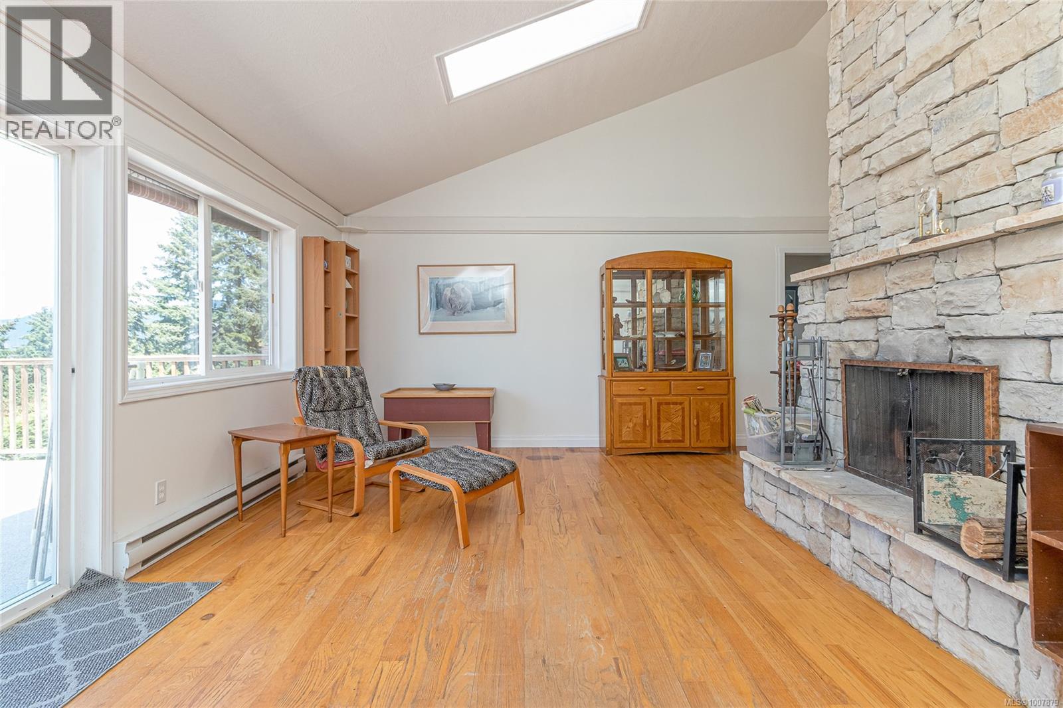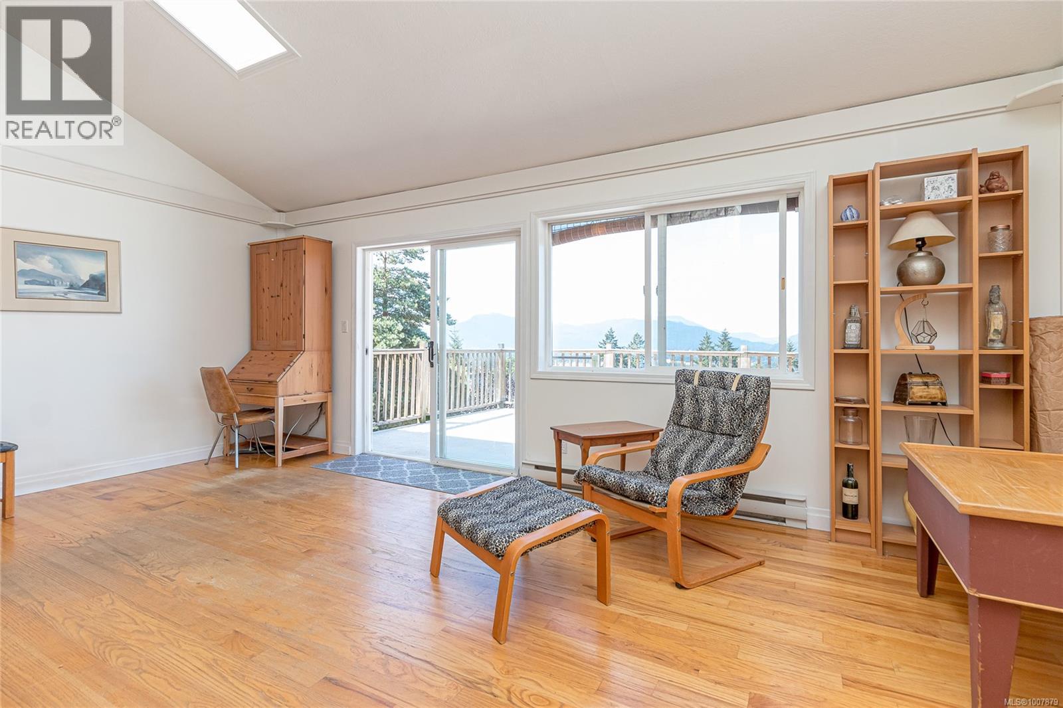6009 Chippewa Rd Duncan, British Columbia V9L 5P3
$749,900
Welcome to 6009 Chippewa Road — a spacious, versatile family home located in The Properties. With beautiful views of Lake Quamichan, proximity to trails, and plenty of room for a growing or multi-generational family, this home offers tremendous value and potential. Sitting on a gently sloping lot in a quiet residential area, this 2,700 sqft home features 4/5 bedrooms, 3 bathrooms. The main level welcomes you with an open, airy feel and natural light throughout. The open kitchen/living room and 3 bd offer flexibility whether you’re raising a family or need space for a home office or guests. Downstairs offers even more living space and has a 1-2 bd suite, kitchen, a generous living area and a private entrance. While the home does require some cosmetic updates, you can choose to move in and update slowly or take on renos right away; regardless, this home offers solid value in a location where homes with this view and value don’t come up often. Motivated and priced below Assessment! (id:48643)
Property Details
| MLS® Number | 1007879 |
| Property Type | Single Family |
| Neigbourhood | East Duncan |
| Features | Southern Exposure, Other |
| Parking Space Total | 4 |
| View Type | Lake View, Mountain View |
Building
| Bathroom Total | 3 |
| Bedrooms Total | 4 |
| Appliances | Refrigerator, Stove, Washer, Dryer |
| Constructed Date | 1993 |
| Cooling Type | None |
| Fireplace Present | Yes |
| Fireplace Total | 2 |
| Heating Fuel | Electric |
| Heating Type | Baseboard Heaters |
| Size Interior | 3,120 Ft2 |
| Total Finished Area | 3058 Sqft |
| Type | House |
Land
| Access Type | Road Access |
| Acreage | No |
| Size Irregular | 10454 |
| Size Total | 10454 Sqft |
| Size Total Text | 10454 Sqft |
| Zoning Description | R3 |
| Zoning Type | Residential |
Rooms
| Level | Type | Length | Width | Dimensions |
|---|---|---|---|---|
| Lower Level | Storage | 9 ft | 6 ft | 9 ft x 6 ft |
| Lower Level | Recreation Room | 20 ft | 15 ft | 20 ft x 15 ft |
| Lower Level | Kitchen | 9 ft | 9 ft | 9 ft x 9 ft |
| Lower Level | Family Room | 23 ft | 16 ft | 23 ft x 16 ft |
| Lower Level | Dining Nook | 12 ft | 11 ft | 12 ft x 11 ft |
| Lower Level | Bedroom | 12 ft | 10 ft | 12 ft x 10 ft |
| Lower Level | Bathroom | 4-Piece | ||
| Main Level | Primary Bedroom | 17 ft | 12 ft | 17 ft x 12 ft |
| Main Level | Living Room | 20 ft | 15 ft | 20 ft x 15 ft |
| Main Level | Laundry Room | 6 ft | 6 ft | 6 ft x 6 ft |
| Main Level | Kitchen | 13 ft | 8 ft | 13 ft x 8 ft |
| Main Level | Ensuite | 3-Piece | ||
| Main Level | Dining Room | 13 ft | 7 ft | 13 ft x 7 ft |
| Main Level | Bedroom | 10 ft | 10 ft | 10 ft x 10 ft |
| Main Level | Bedroom | 10 ft | 10 ft | 10 ft x 10 ft |
| Main Level | Bathroom | 4-Piece |
https://www.realtor.ca/real-estate/28697144/6009-chippewa-rd-duncan-east-duncan
Contact Us
Contact us for more information

Rod Macintosh
117 - 662 Goldstream Ave.
Victoria, British Columbia V9B 0N8
(250) 383-1500
(250) 383-1533





