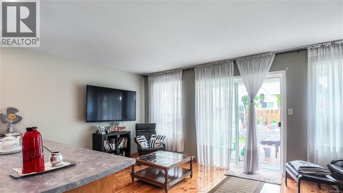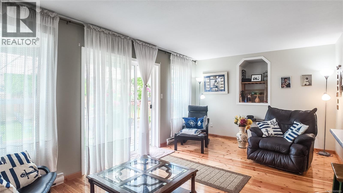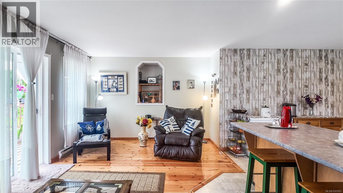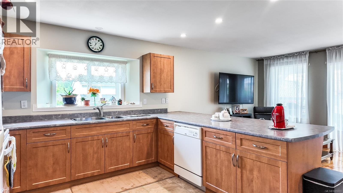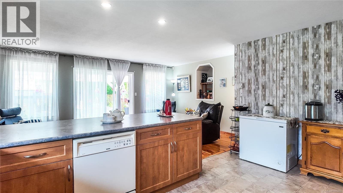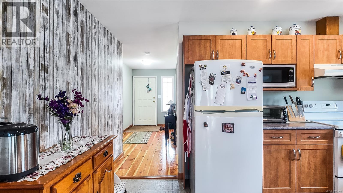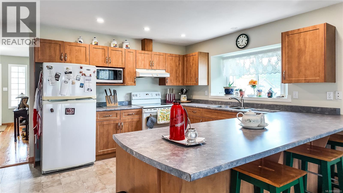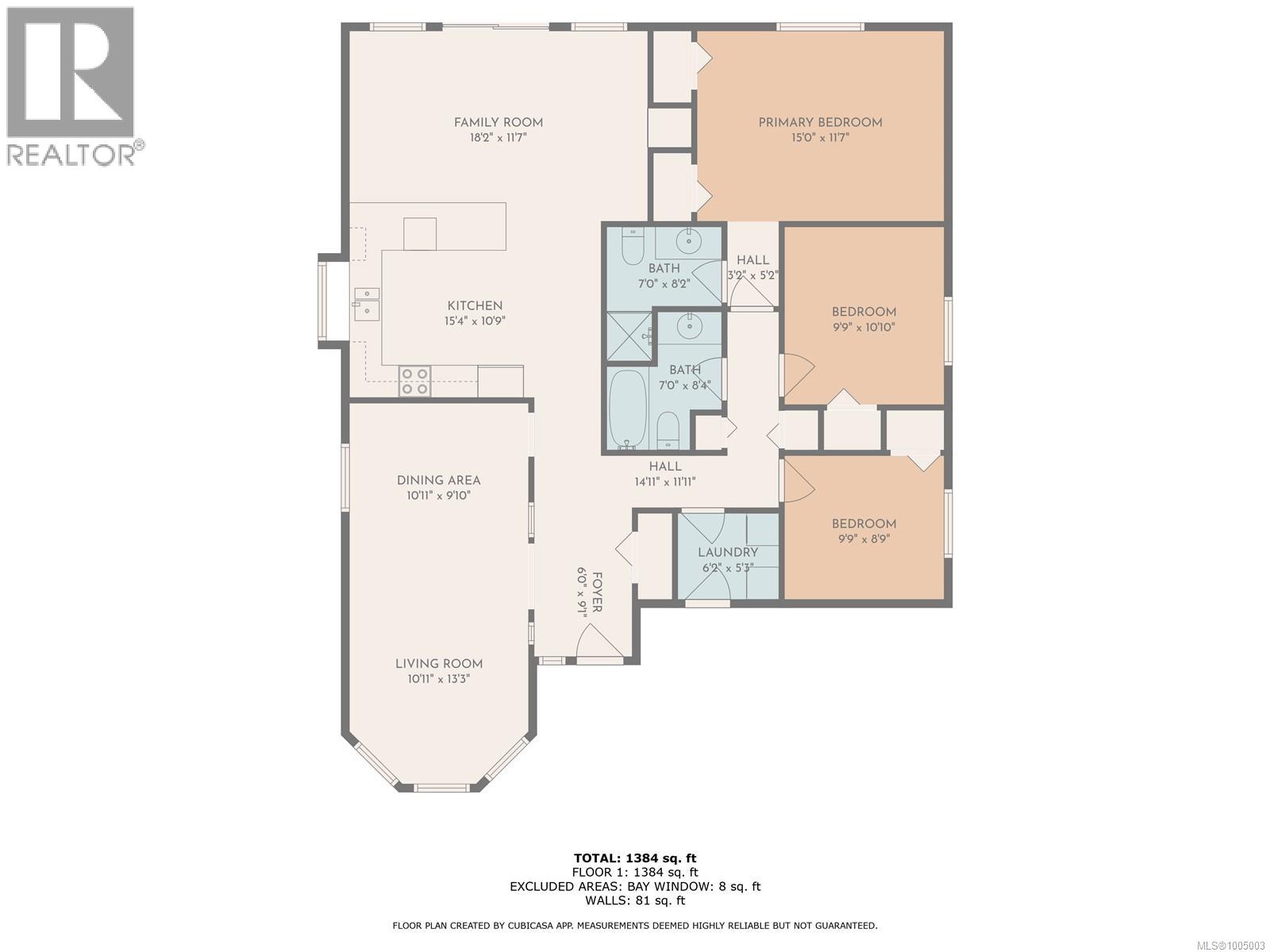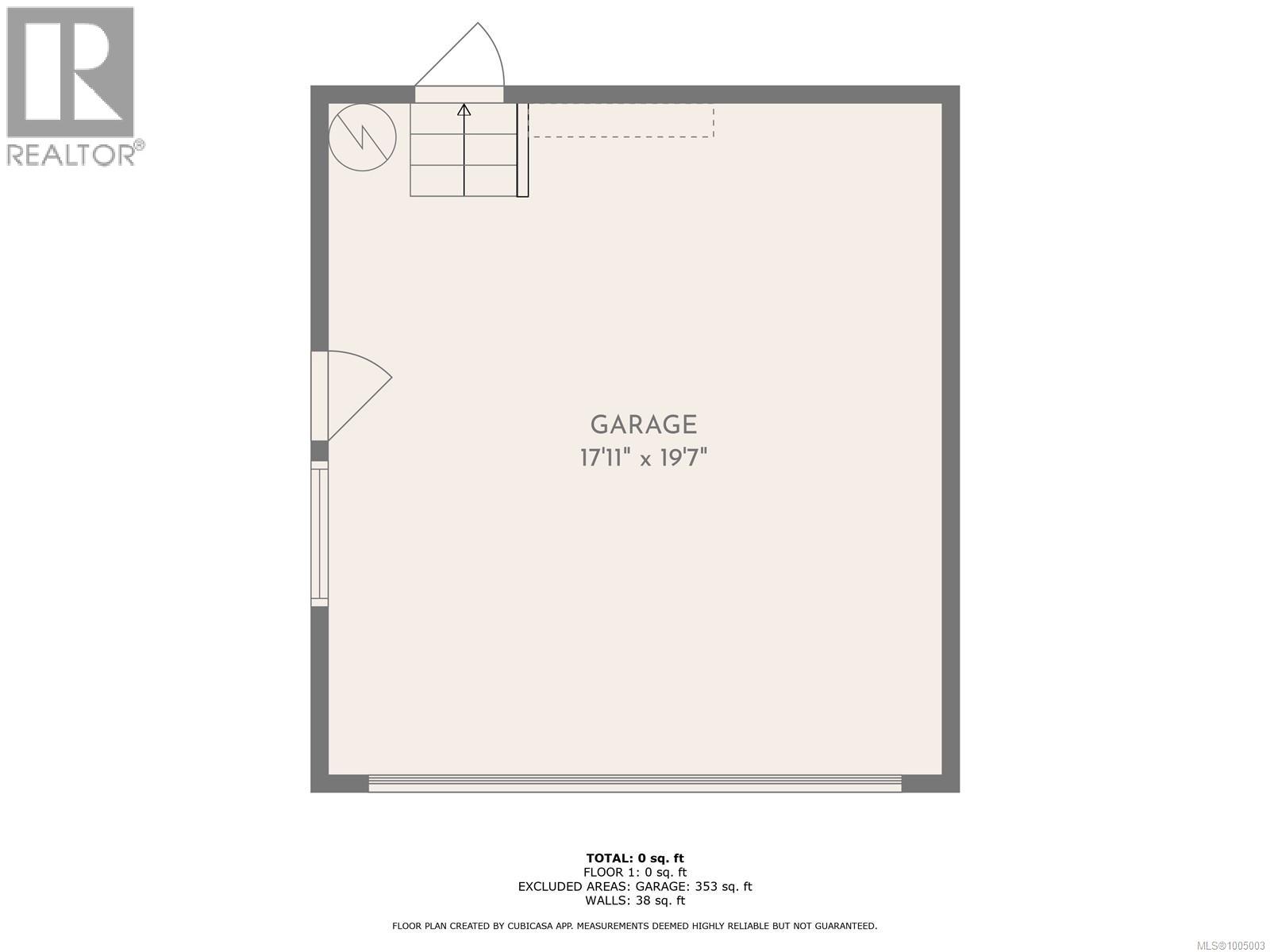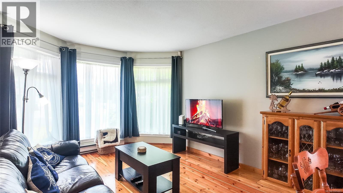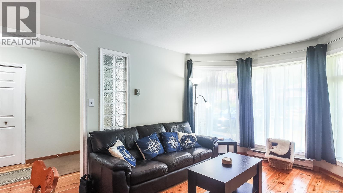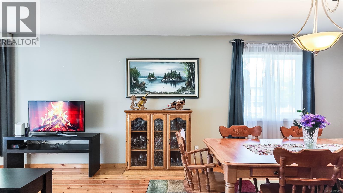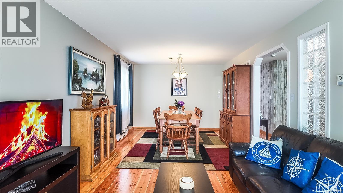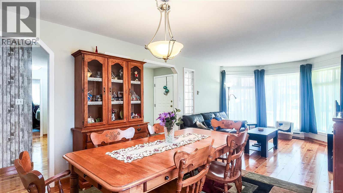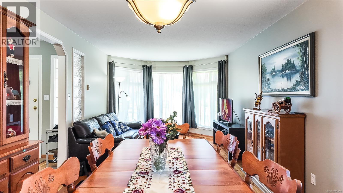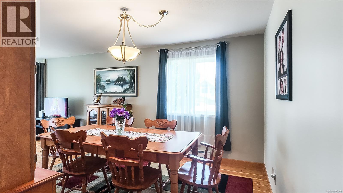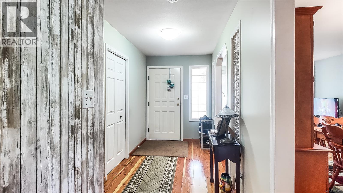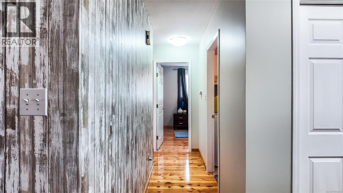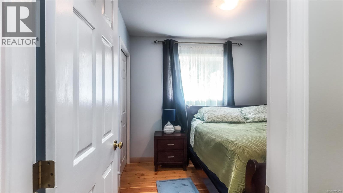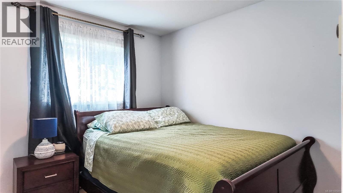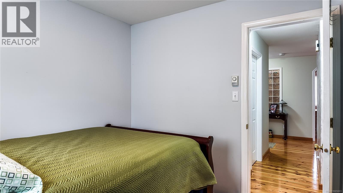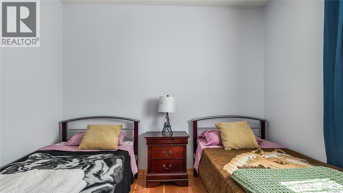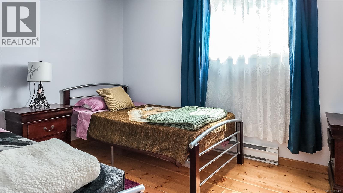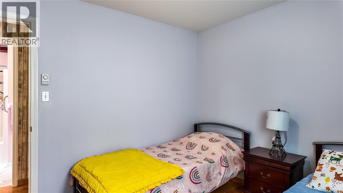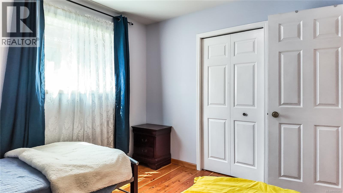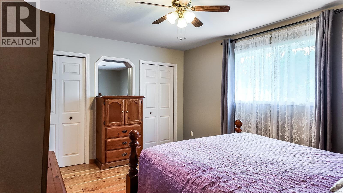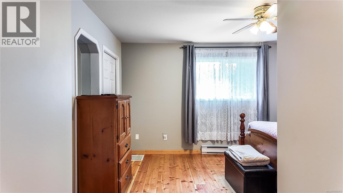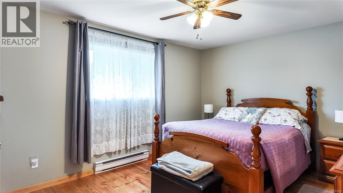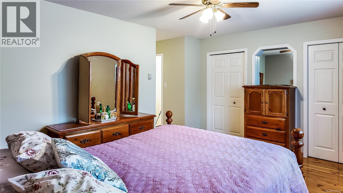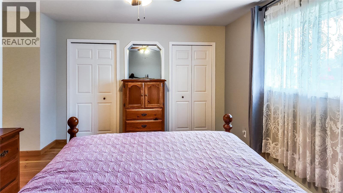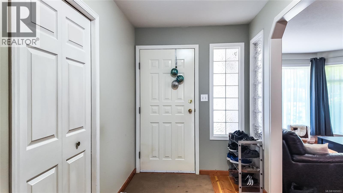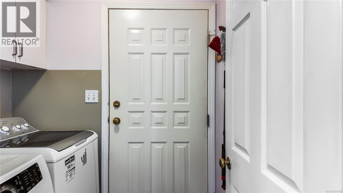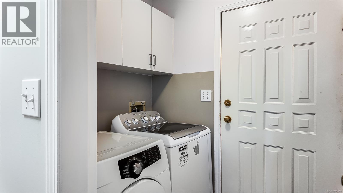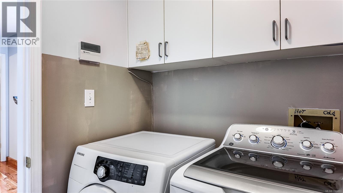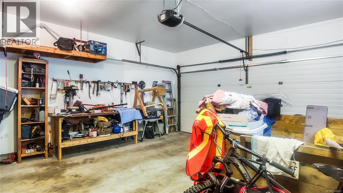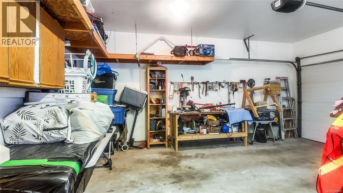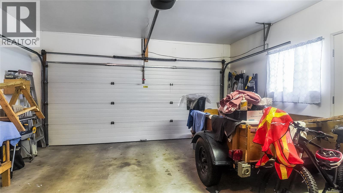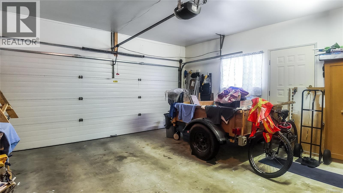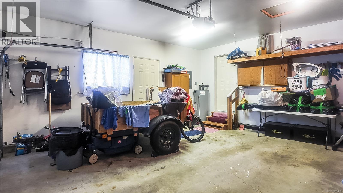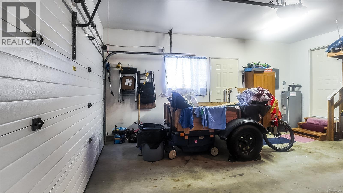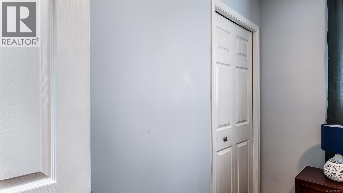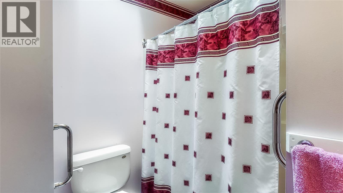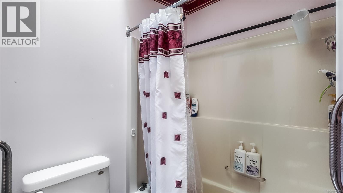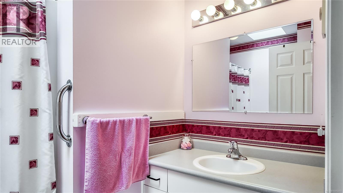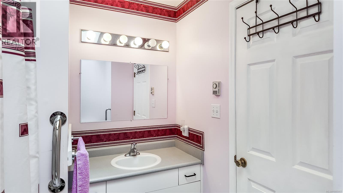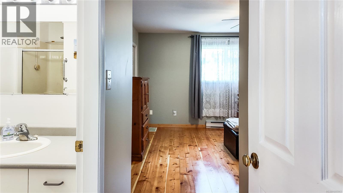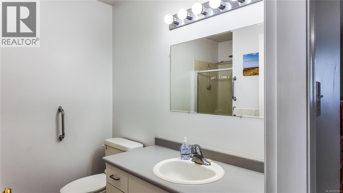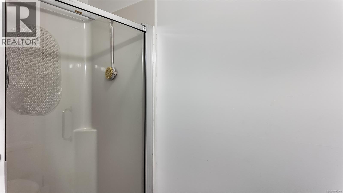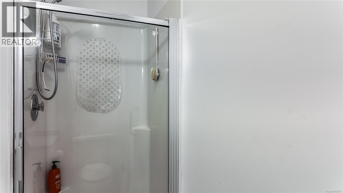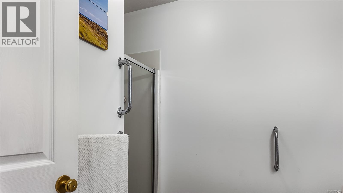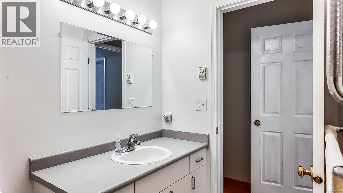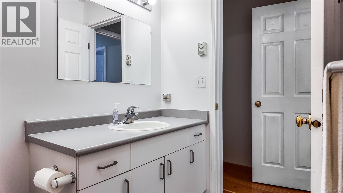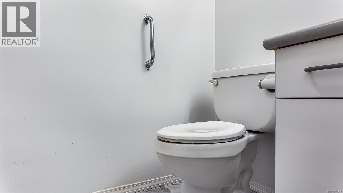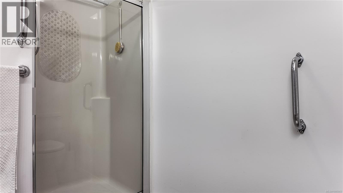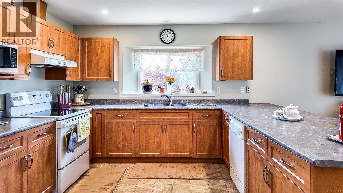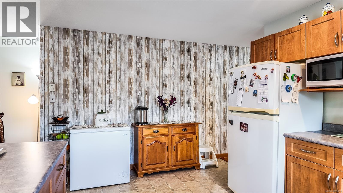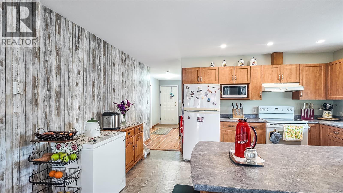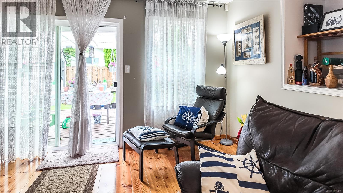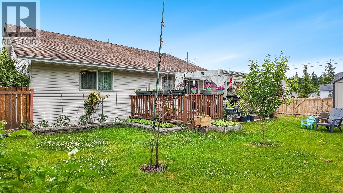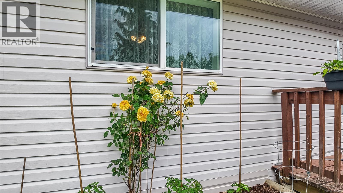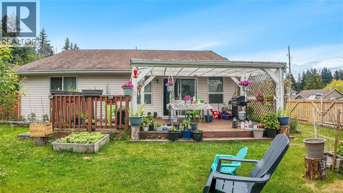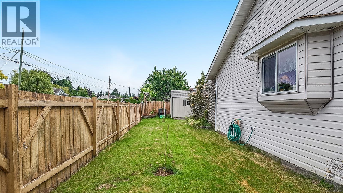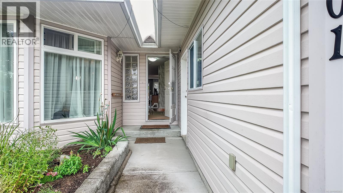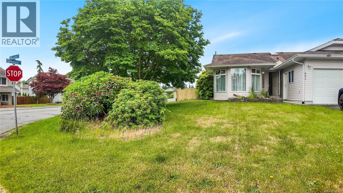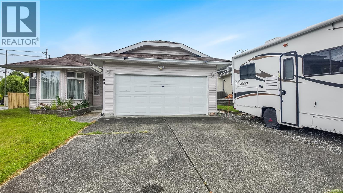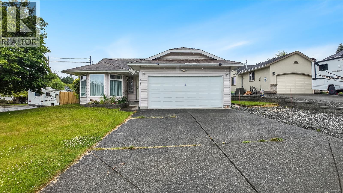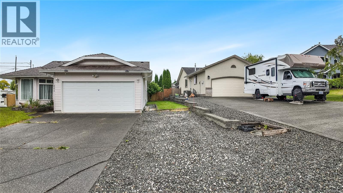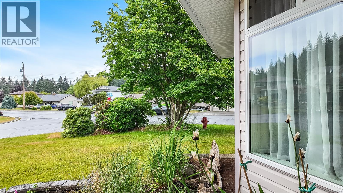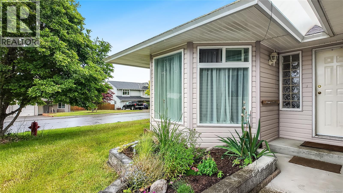601 Azalea Pl Campbell River, British Columbia V9W 7H2
$729,700
Situated on a quiet corner lot, 601 Azalea Place is a well-cared-for rancher in one of Campbell River’s established neighbourhoods. This 1,384 sq ft, three-bedroom, two-bathroom home offers a practical layout ideal for everyday living. The bright main living area features updated flooring and lighting, while the kitchen provides generous cabinet space and connects seamlessly to the dining area. The primary bedroom includes a 3-piece ensuite, with two additional bedrooms offering flexibility for family, guests, or a home office. Outside, enjoy a fenced backyard with raised garden beds, plus RV parking, a wide driveway, and an attached garage. Located in a quiet cul-de-sac within walking distance to Penfield Elementary and Timberline Secondary. This home is move in ready with community charm. Videography available on the Virtual Tour tab.. For an easy showing contact Robert Nixon (250)287-6200 (id:48643)
Property Details
| MLS® Number | 1005003 |
| Property Type | Single Family |
| Neigbourhood | Willow Point |
| Features | Central Location, Cul-de-sac, Corner Site, Other |
| Parking Space Total | 4 |
Building
| Bathroom Total | 2 |
| Bedrooms Total | 3 |
| Appliances | Dishwasher, Refrigerator, Stove, Washer, Dryer |
| Constructed Date | 1992 |
| Cooling Type | None |
| Heating Fuel | Electric |
| Heating Type | Baseboard Heaters |
| Size Interior | 1,737 Ft2 |
| Total Finished Area | 1384 Sqft |
| Type | House |
Land
| Access Type | Road Access |
| Acreage | No |
| Size Irregular | 6969 |
| Size Total | 6969 Sqft |
| Size Total Text | 6969 Sqft |
| Zoning Description | Ri |
| Zoning Type | Residential |
Rooms
| Level | Type | Length | Width | Dimensions |
|---|---|---|---|---|
| Main Level | Ensuite | 7 ft | 7 ft x Measurements not available | |
| Main Level | Primary Bedroom | 15 ft | 15 ft x Measurements not available | |
| Main Level | Bathroom | 7 ft | 7 ft x Measurements not available | |
| Main Level | Bedroom | 9'9 x 10'10 | ||
| Main Level | Bedroom | 9'9 x 8'9 | ||
| Main Level | Laundry Room | 6'2 x 5'3 | ||
| Main Level | Family Room | 18'2 x 11'7 | ||
| Main Level | Kitchen | 15'4 x 10'9 | ||
| Main Level | Dining Room | 10'11 x 9'10 | ||
| Main Level | Living Room | 10'11 x 13'3 | ||
| Main Level | Entrance | 6 ft | 6 ft x Measurements not available |
https://www.realtor.ca/real-estate/28535792/601-azalea-pl-campbell-river-willow-point
Contact Us
Contact us for more information

Robert Nixon
Personal Real Estate Corporation
www.robertnixonrealestate.com/
103-91 Chapel Street
Nanaimo, British Columbia V9R 0J3
(833) 817-6506
(866) 253-9200
www.exprealty.ca/

