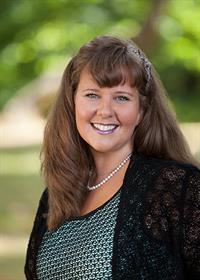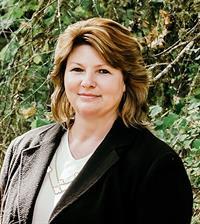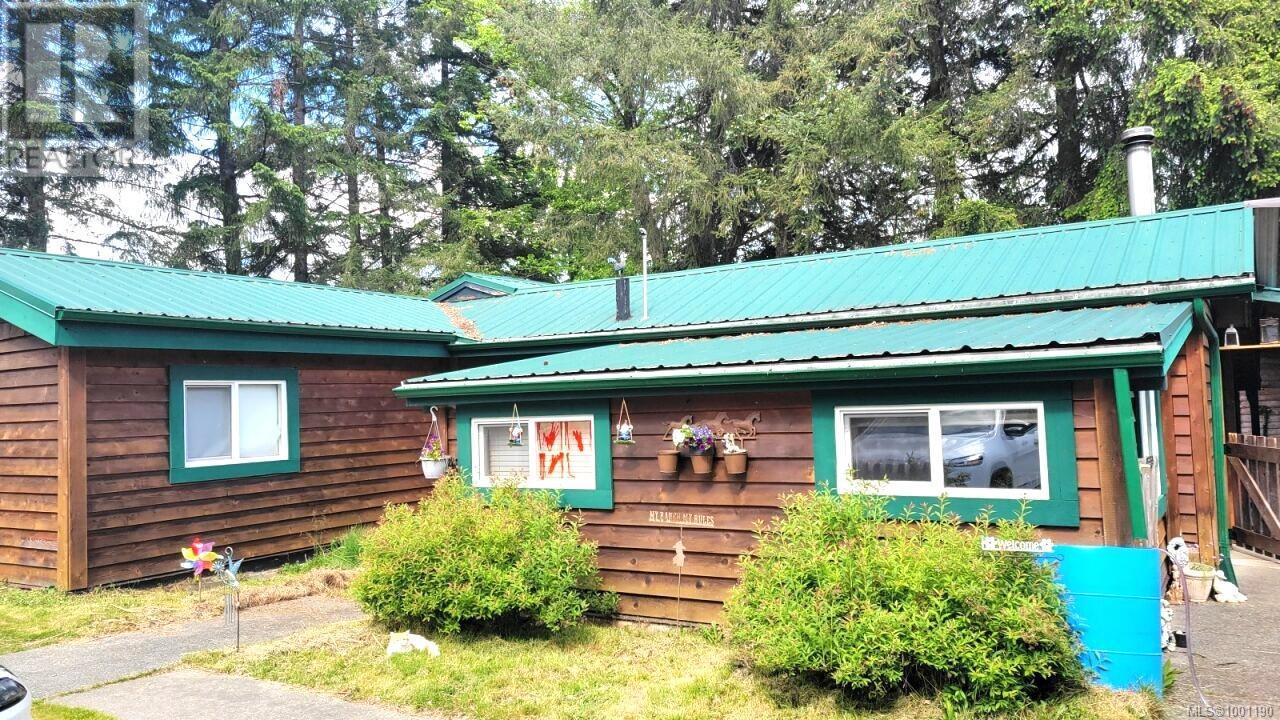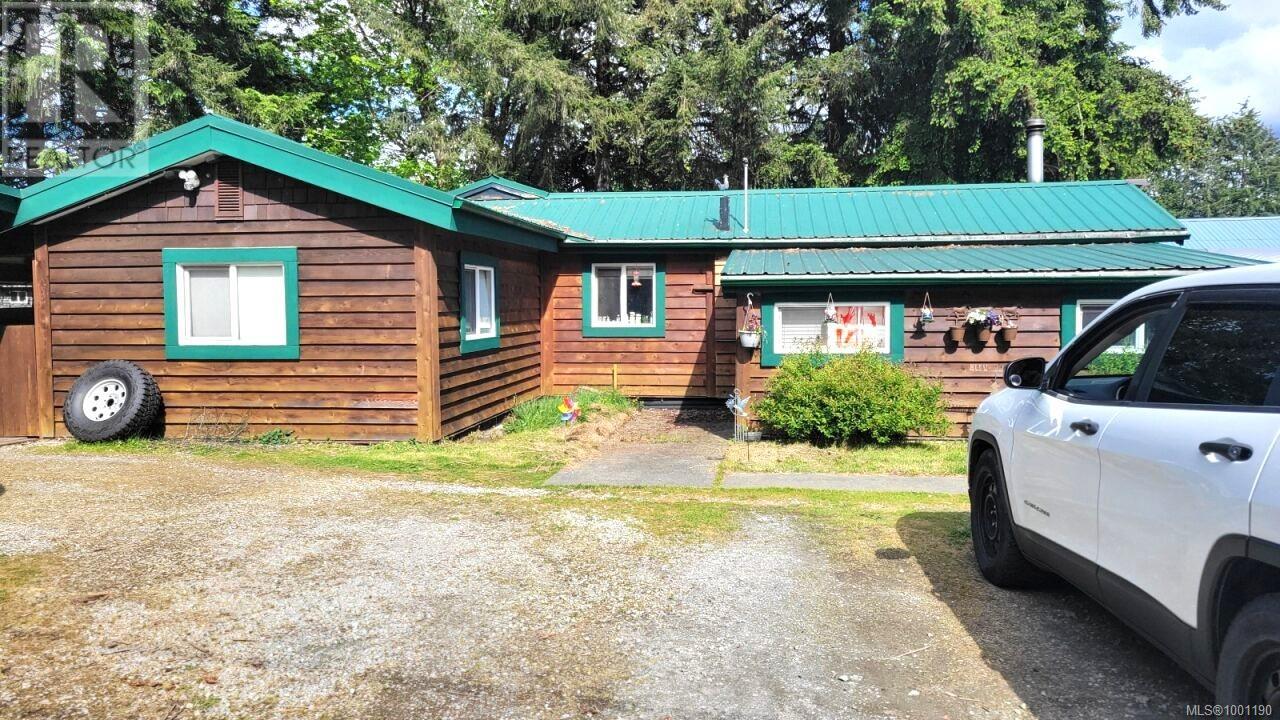6010 Falls St Port Alberni, British Columbia V9Y 8K8
$629,000
Nestled on nearly an acre of private, mostly fenced land, this unique country home offers a rare opportunity for peaceful rural living with all the space you could need for family, pets, and more. With 3 spacious bedrooms and 2 full bathrooms, the home is designed for comfort and functionality. The property includes several outbuildings that can be used for storage, hobbies, or even a workshop, offering endless possibilities for those with a love for outdoor projects. An additional perk is the RV hookup with both power and water, making it an ideal place for visitors! With plenty of open space for children to play and animals to roam, this home truly offers a slice of countryside tranquility. Whether you're relaxing on the back porch, in the hot tub or exploring the expansive yard, you'll feel right at home in this quiet, secluded setting. The possibilities here are endless! Don't miss out on this one-of-a-kind property – it’s the perfect place to create lasting memories. (id:48643)
Property Details
| MLS® Number | 1001190 |
| Property Type | Single Family |
| Neigbourhood | Alberni Valley |
| Features | Private Setting, Other |
| Parking Space Total | 7 |
| Structure | Barn, Greenhouse, Shed, Workshop |
| View Type | Mountain View |
Building
| Bathroom Total | 2 |
| Bedrooms Total | 3 |
| Constructed Date | 1956 |
| Cooling Type | None |
| Fireplace Present | Yes |
| Fireplace Total | 1 |
| Heating Fuel | Electric, Wood |
| Heating Type | Baseboard Heaters |
| Size Interior | 1,426 Ft2 |
| Total Finished Area | 1426 Sqft |
| Type | House |
Land
| Acreage | No |
| Size Irregular | 0.92 |
| Size Total | 0.92 Ac |
| Size Total Text | 0.92 Ac |
| Zoning Description | R1 |
| Zoning Type | Residential |
Rooms
| Level | Type | Length | Width | Dimensions |
|---|---|---|---|---|
| Main Level | Laundry Room | 13 ft | 16 ft | 13 ft x 16 ft |
| Main Level | Ensuite | 3-Piece | ||
| Main Level | Bathroom | 4-Piece | ||
| Main Level | Bedroom | 9'6 x 13'3 | ||
| Main Level | Bedroom | 9'6 x 9'8 | ||
| Main Level | Primary Bedroom | 13 ft | Measurements not available x 13 ft | |
| Main Level | Kitchen | 11'4 x 11'5 | ||
| Main Level | Dining Room | 11'4 x 15'10 | ||
| Main Level | Living Room | 10'8 x 15'4 | ||
| Main Level | Sunroom | 9'6 x 8'1 |
https://www.realtor.ca/real-estate/28379990/6010-falls-st-port-alberni-alberni-valley
Contact Us
Contact us for more information

Marilyn Koehle
www.douglasandkoehle.com/
4746 Johnston Road
Port Alberni, British Columbia V9Y 5M3
(778) 421-8796
abingdonmoore.com/

Amanda Douglas
www.douglasandkoehle.com/
www.facebook.com/profile.php?id=100009340729772
4746 Johnston Road
Port Alberni, British Columbia V9Y 5M3
(778) 421-8796
abingdonmoore.com/
















