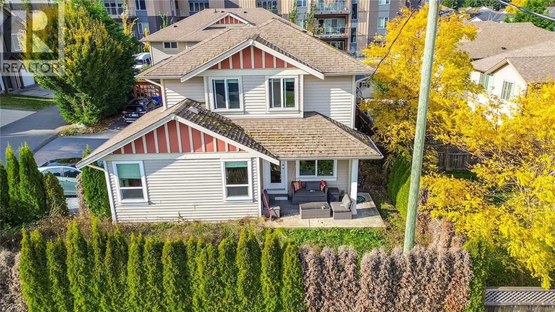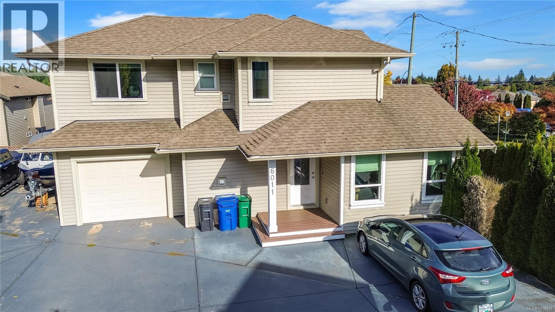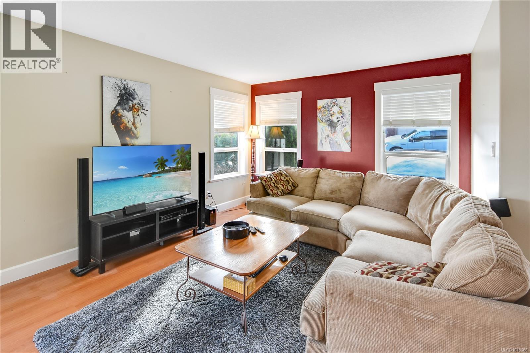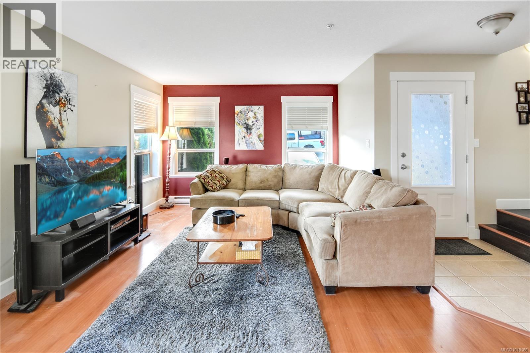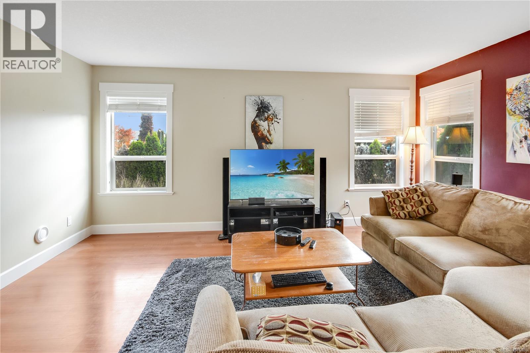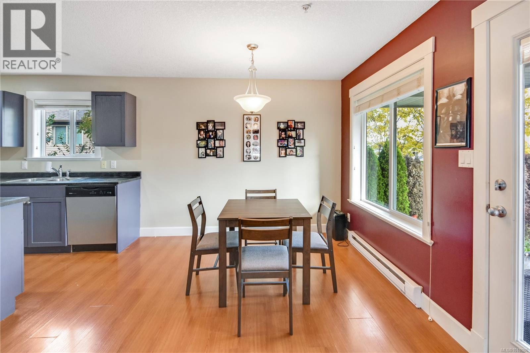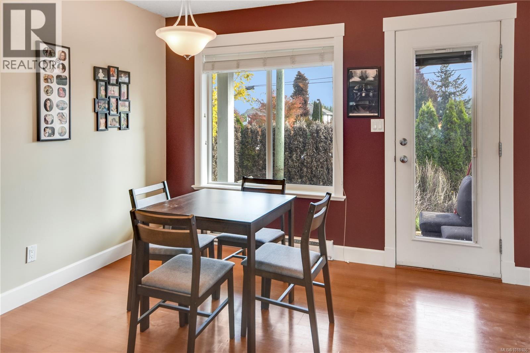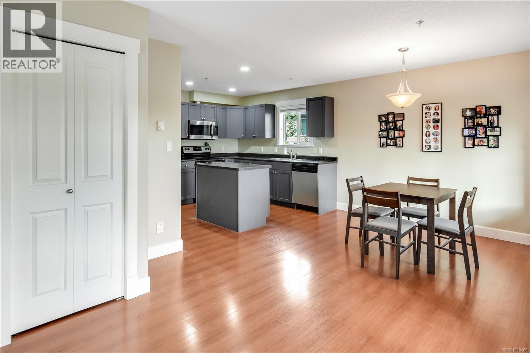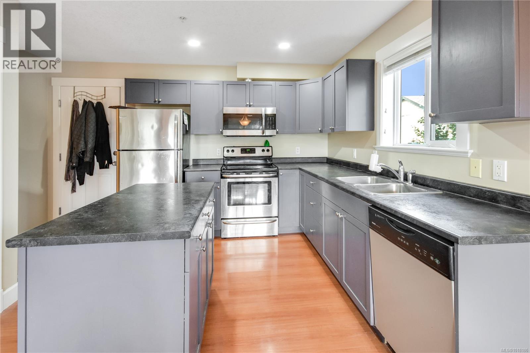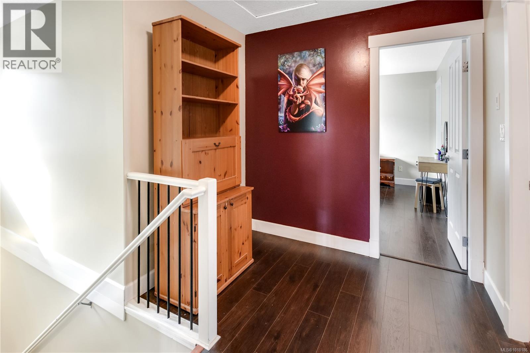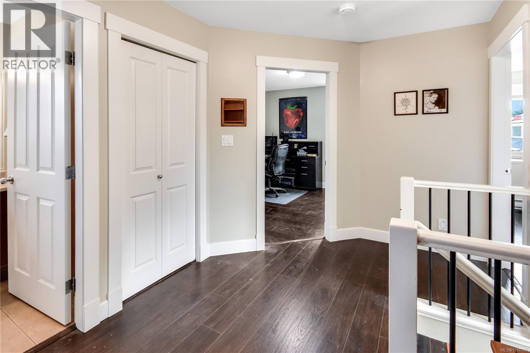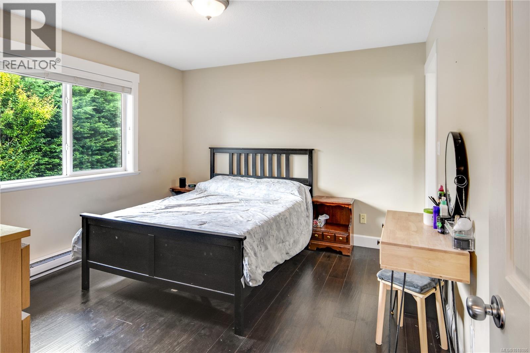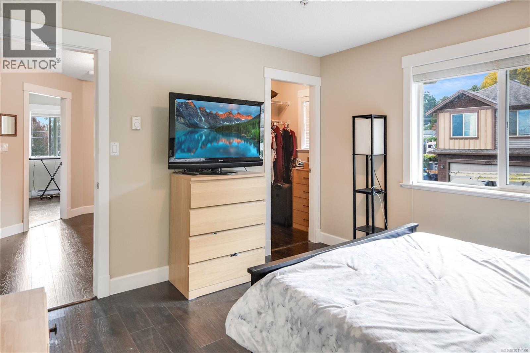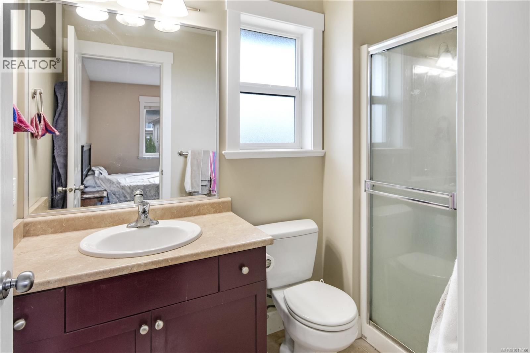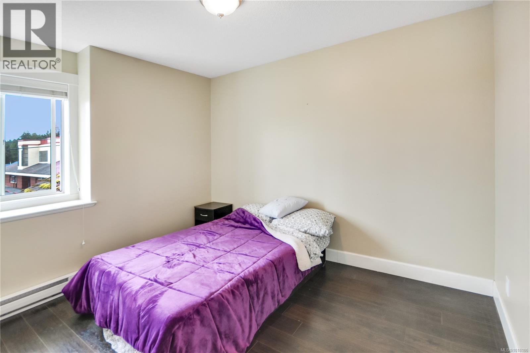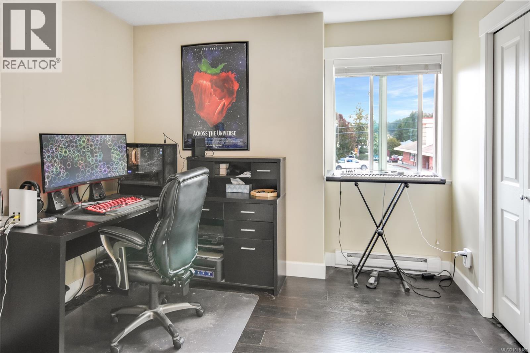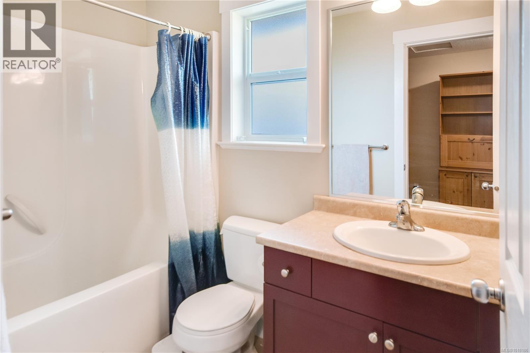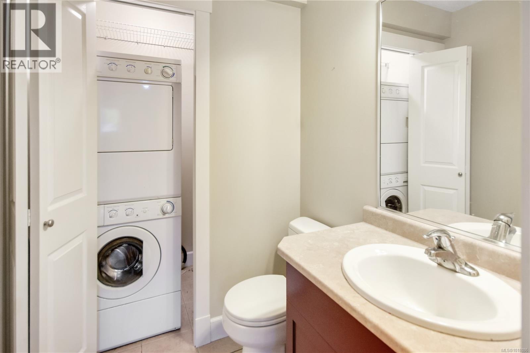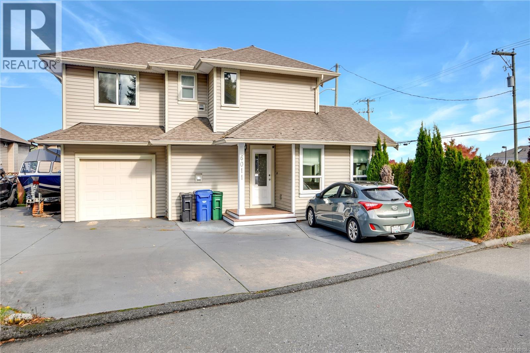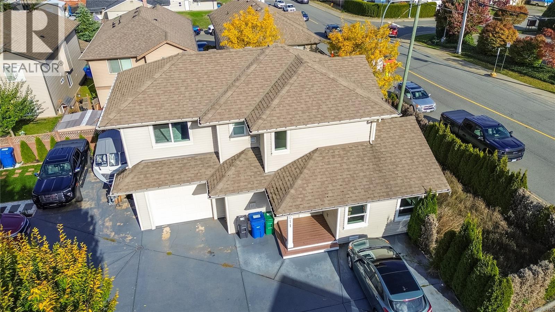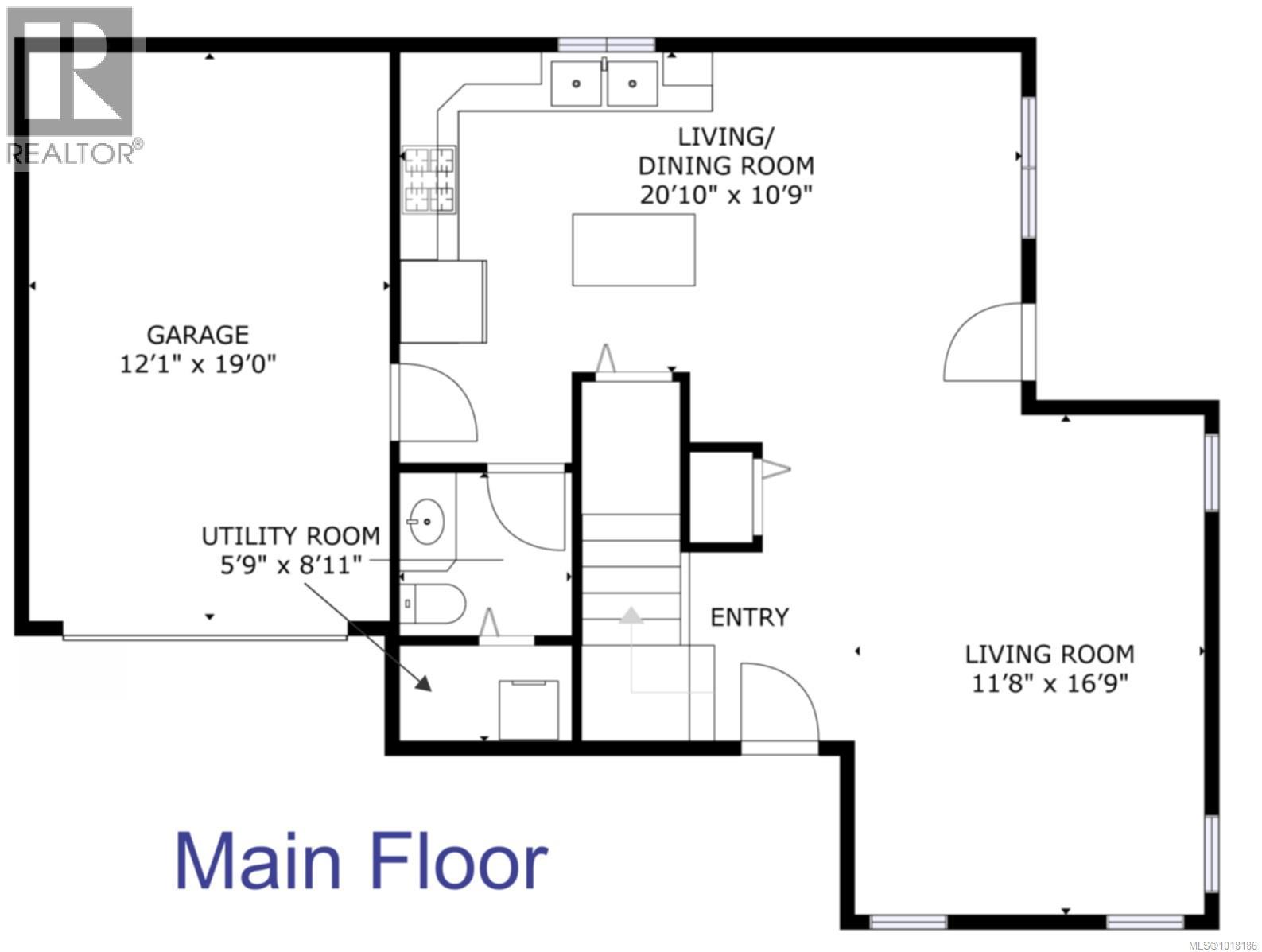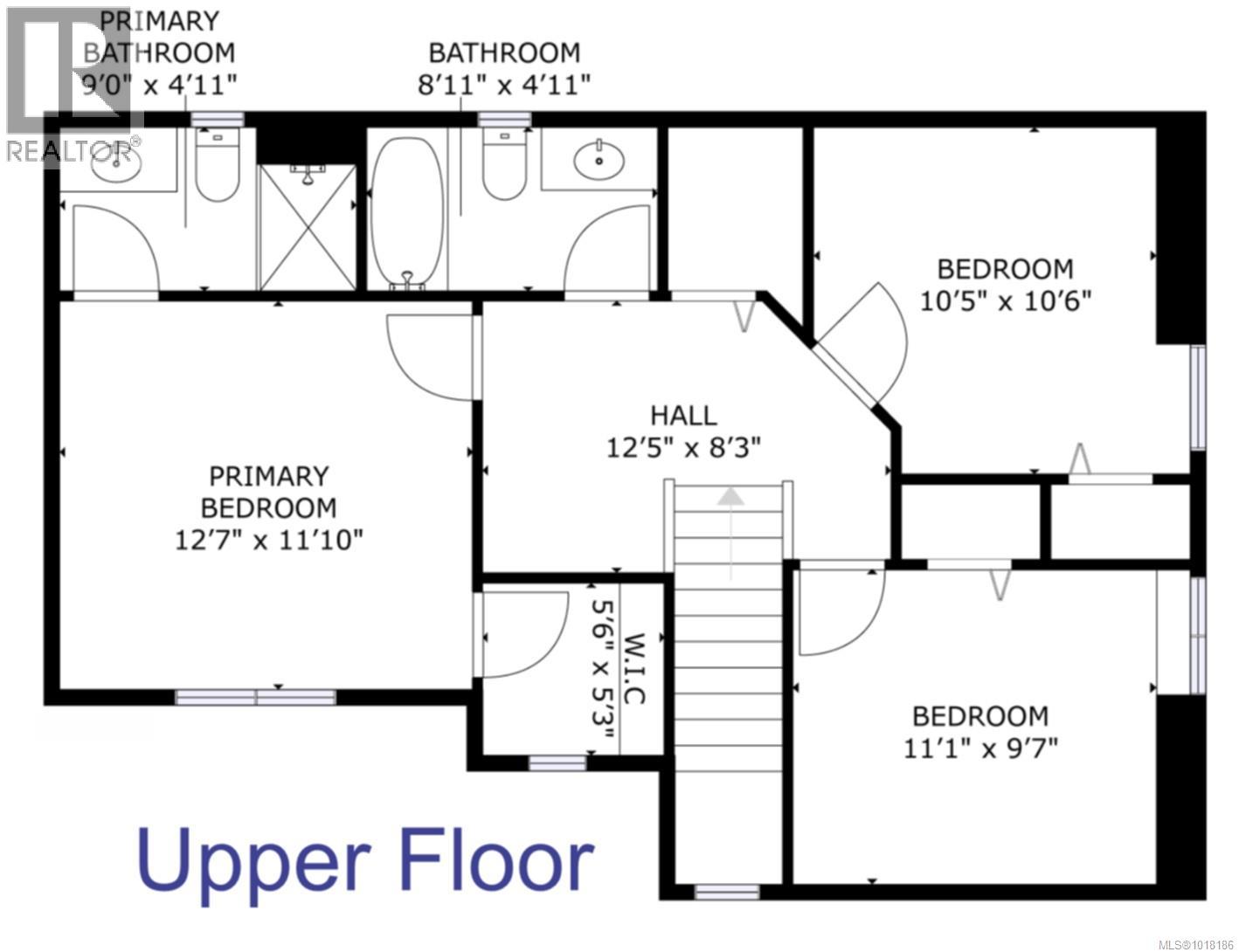6011 Brickyard Rd Nanaimo, British Columbia V9V 1M6
$639,900
Bright & Welcoming North Nanaimo Home. Located in beautiful North Nanaimo, this charming 3-bedroom, 3-bathroom home offers the perfect blend of comfort, convenience, and coastal living. Just a five-minute walk to both Dover Bay Secondary and McGirr Elementary, and a short stroll to the beach, this family-friendly neighbourhood has it all. Built in 2009, this well-maintained home features a bright, open layout with large windows that fill every room with natural light. The main level offers a spacious living and dining area — plus a stylish kitchen with an island, plenty of cupboard space, and stainless-steel appliances. Upstairs, you’ll find the primary suite with an ensuite bathroom, two additional bedrooms, and a full bath. Outside, enjoy a low maintenance yard with a cedar hedge for privacy, a side deck, and ample parking including a garage and extra space for guests. This detached home (in a strata with no strata fees) sits in a prime location close to Costco, Superstore, Woodgrove Mall, restaurants, the library, and parks. This home is a wonderful choice for families, professionals, or those looking to downsize without compromise. A bright, move-in ready home in a sought-after neighbourhood—just minutes from everything North Nanaimo has to offer (id:48643)
Property Details
| MLS® Number | 1018186 |
| Property Type | Single Family |
| Neigbourhood | North Nanaimo |
| Features | Level Lot, Other |
| Parking Space Total | 3 |
| Plan | Vis6888 |
Building
| Bathroom Total | 3 |
| Bedrooms Total | 3 |
| Constructed Date | 2009 |
| Cooling Type | None |
| Heating Fuel | Electric |
| Heating Type | Baseboard Heaters |
| Size Interior | 1,651 Ft2 |
| Total Finished Area | 1425 Sqft |
| Type | Duplex |
Land
| Acreage | No |
| Size Irregular | 2872 |
| Size Total | 2872 Sqft |
| Size Total Text | 2872 Sqft |
| Zoning Type | Residential |
Rooms
| Level | Type | Length | Width | Dimensions |
|---|---|---|---|---|
| Second Level | Ensuite | 9 ft | 9 ft x Measurements not available | |
| Second Level | Bathroom | 8'11 x 4'11 | ||
| Second Level | Bedroom | 11'1 x 9'7 | ||
| Second Level | Bedroom | 10'5 x 10'6 | ||
| Second Level | Primary Bedroom | 12'7 x 11'10 | ||
| Main Level | Entrance | 5 ft | 8 ft | 5 ft x 8 ft |
| Main Level | Bathroom | 5'9 x 8'11 | ||
| Main Level | Kitchen | 10'9 x 10'10 | ||
| Main Level | Dining Room | 10 ft | Measurements not available x 10 ft | |
| Main Level | Living Room | 11'8 x 16'9 |
https://www.realtor.ca/real-estate/29035880/6011-brickyard-rd-nanaimo-north-nanaimo
Contact Us
Contact us for more information

Martin Velsen
Personal Real Estate Corporation
www.martinvelsen.com/
www.facebook.commartinvelsen/
ca.linkedin.cominmvelsen/
twitter.commartinvelsen/
#1 - 5140 Metral Drive
Nanaimo, British Columbia V9T 2K8
(250) 751-1223
(800) 916-9229
(250) 751-1300
www.remaxprofessionalsbc.com/

