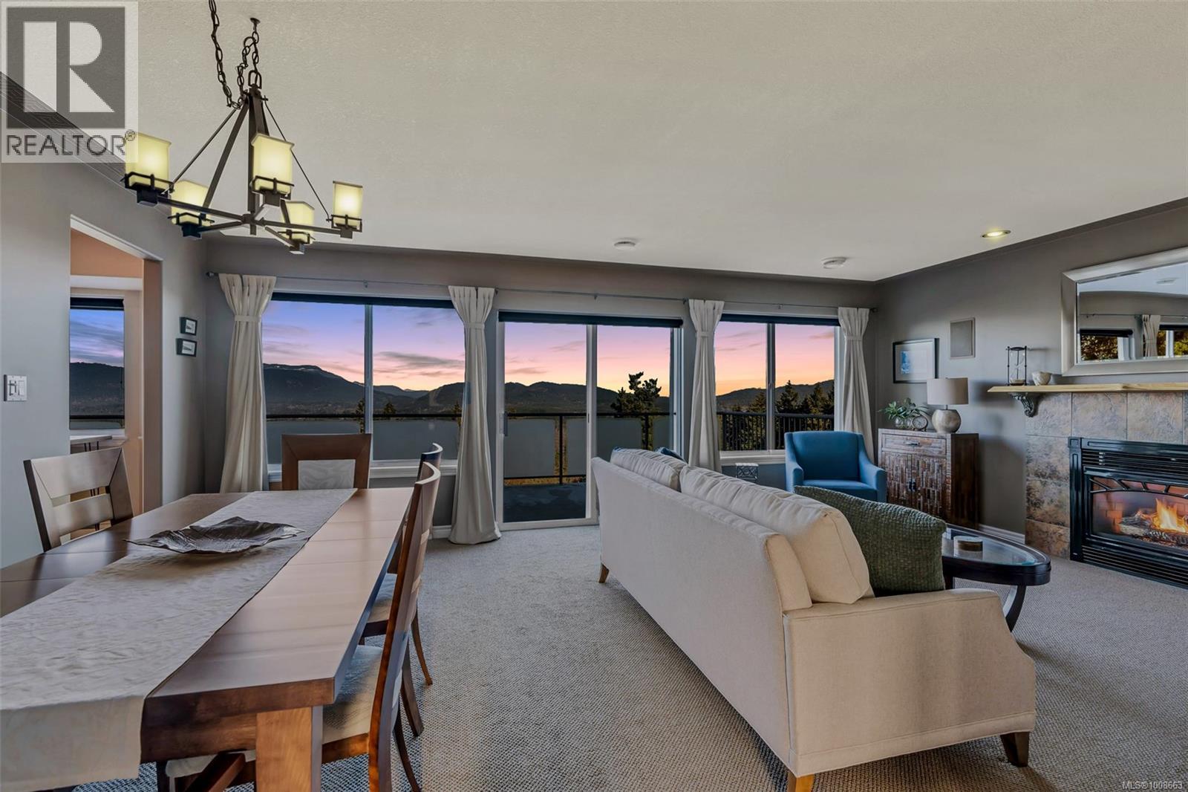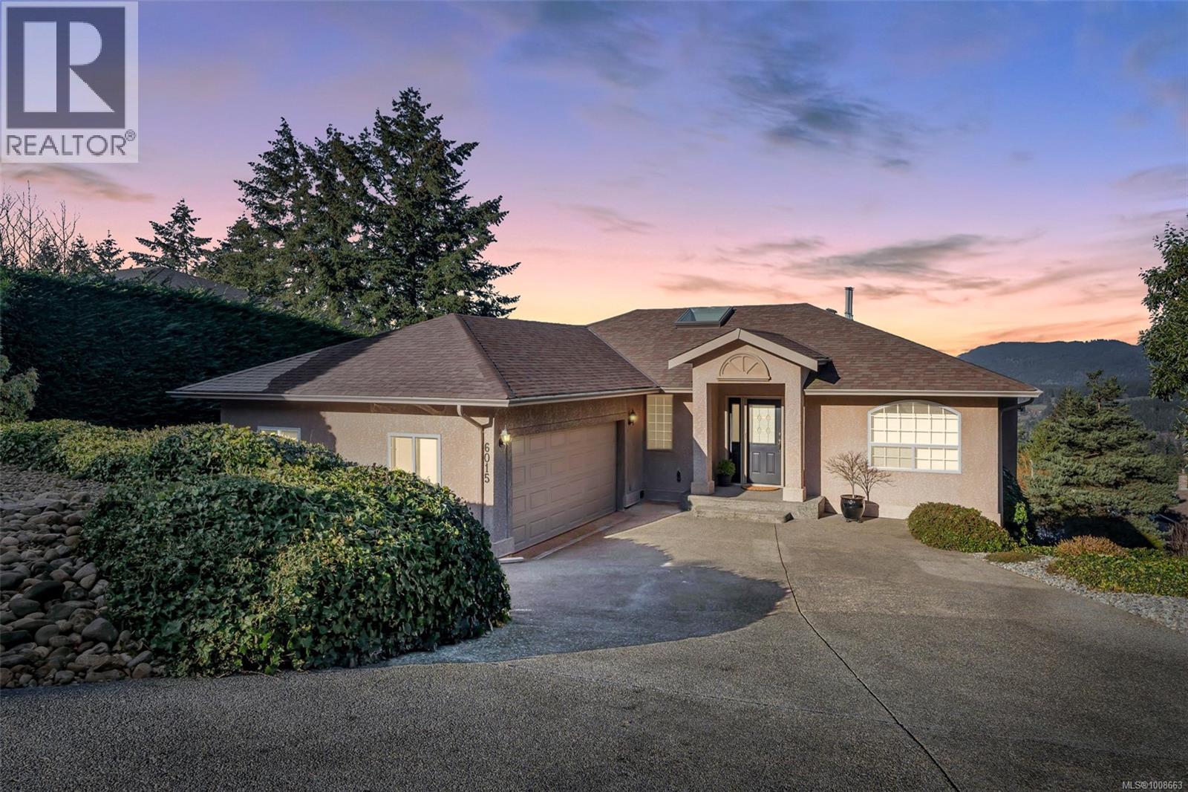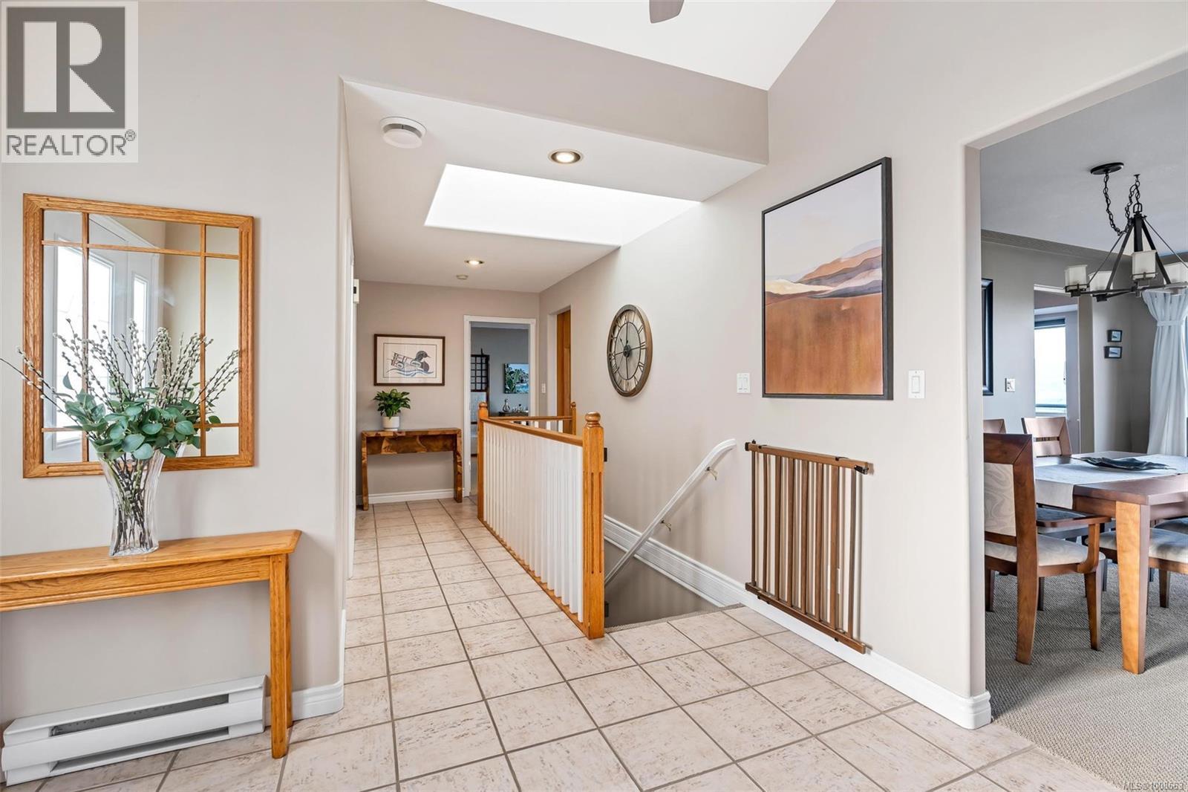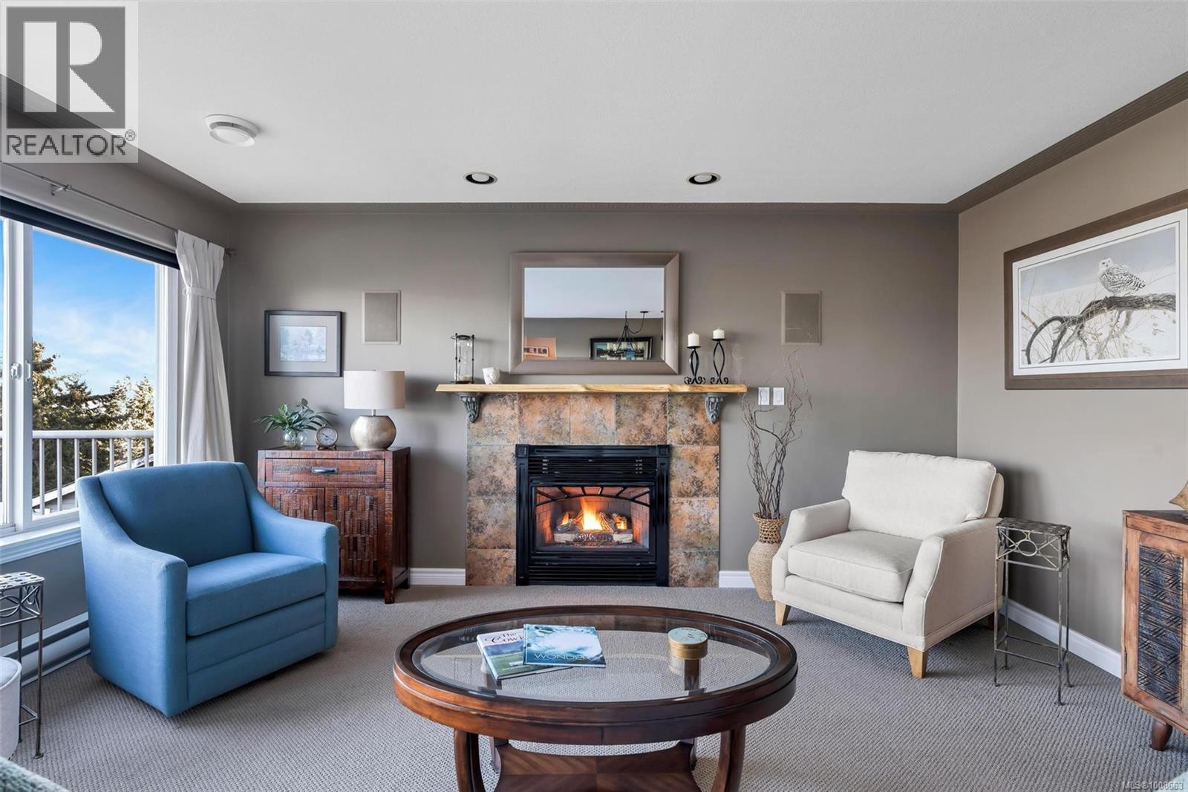6015 Chippewa Rd Duncan, British Columbia V9L 5P3
$999,000
Breathtaking lake, valley and mountain views from this beautifully maintained main-level entry home in ''The Properties'', overlooking Quamichan Lake. Perfect for families with teenagers or empty nesters, this 4-bd, 3-ba, 2800 sqft home boasts a great floor plan, oversized family rm, spacious primary suite, 2 gas fireplaces, and 2 large decks. You will be captivated by the stunning views that are part of the living rm, kitchen and Primary bdrm. The downstairs layout also has these views and features a family rm with 2 large bdrms, ideal for teens, guests or perhaps a Granny suite. There is a bonus space that is currently used as a gym and media rm. Outside, the fully fenced, landscaped backyard offers a private retreat. Superior finishes throughout, this home combines comfort, style, and functionality. Conveniently located near schools and amenities, it's also surrounded by world-class mountain biking trails and hiking paths. (id:48643)
Property Details
| MLS® Number | 1008663 |
| Property Type | Single Family |
| Neigbourhood | East Duncan |
| Features | Other, Marine Oriented |
| Parking Space Total | 4 |
| View Type | City View, Lake View, Mountain View |
Building
| Bathroom Total | 3 |
| Bedrooms Total | 4 |
| Appliances | Refrigerator, Stove, Washer, Dryer |
| Architectural Style | Other |
| Constructed Date | 1996 |
| Cooling Type | Air Conditioned |
| Fireplace Present | Yes |
| Fireplace Total | 2 |
| Heating Fuel | Electric |
| Heating Type | Heat Pump |
| Size Interior | 2,842 Ft2 |
| Total Finished Area | 2842 Sqft |
| Type | House |
Land
| Access Type | Road Access |
| Acreage | No |
| Size Irregular | 10890 |
| Size Total | 10890 Sqft |
| Size Total Text | 10890 Sqft |
| Zoning Description | R3 |
| Zoning Type | Residential |
Rooms
| Level | Type | Length | Width | Dimensions |
|---|---|---|---|---|
| Lower Level | Recreation Room | 10 ft | 30 ft | 10 ft x 30 ft |
| Lower Level | Family Room | 22 ft | 18 ft | 22 ft x 18 ft |
| Lower Level | Bedroom | 12 ft | 16 ft | 12 ft x 16 ft |
| Lower Level | Bedroom | 11 ft | 16 ft | 11 ft x 16 ft |
| Main Level | Primary Bedroom | 12 ft | 22 ft | 12 ft x 22 ft |
| Main Level | Living Room | 13 ft | 16 ft | 13 ft x 16 ft |
| Main Level | Laundry Room | 7 ft | 5 ft | 7 ft x 5 ft |
| Main Level | Kitchen | 12 ft | 10 ft | 12 ft x 10 ft |
| Main Level | Dining Nook | 12 ft | 6 ft | 12 ft x 6 ft |
| Main Level | Dining Room | 9 ft | 16 ft | 9 ft x 16 ft |
| Main Level | Bedroom | 9 ft | 12 ft | 9 ft x 12 ft |
| Other | Ensuite | 4-Piece | ||
| Other | Bathroom | 2-Piece | ||
| Other | Bathroom | 5-Piece |
https://www.realtor.ca/real-estate/28666957/6015-chippewa-rd-duncan-east-duncan
Contact Us
Contact us for more information

Rod Macintosh
117 - 662 Goldstream Ave.
Victoria, British Columbia V9B 0N8
(250) 383-1500
(250) 383-1533






















































