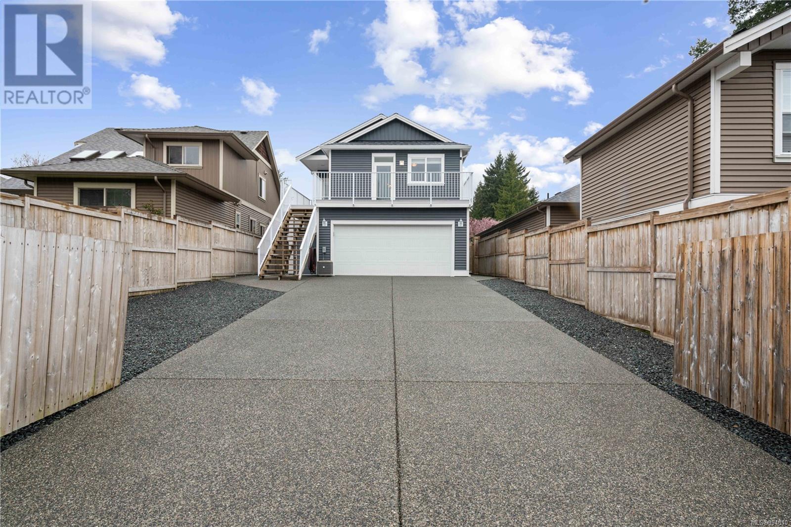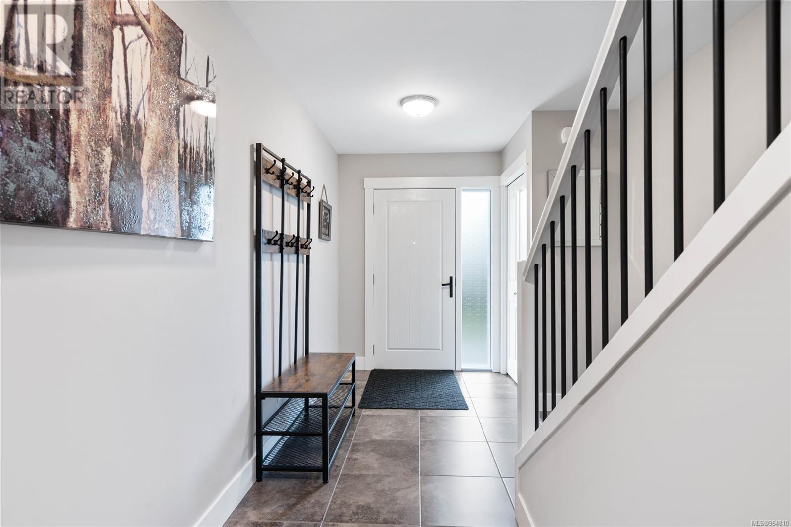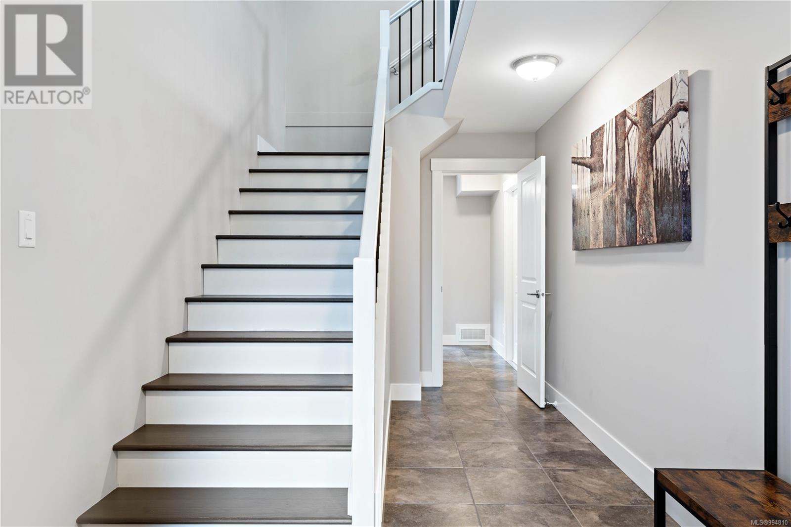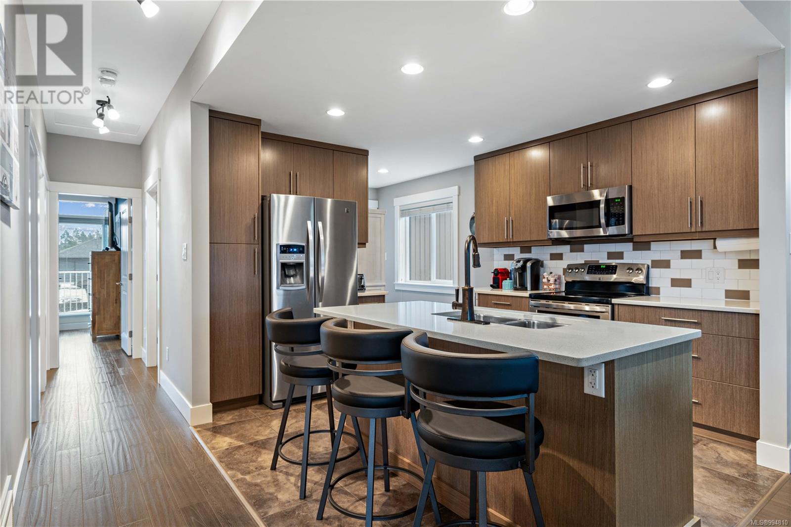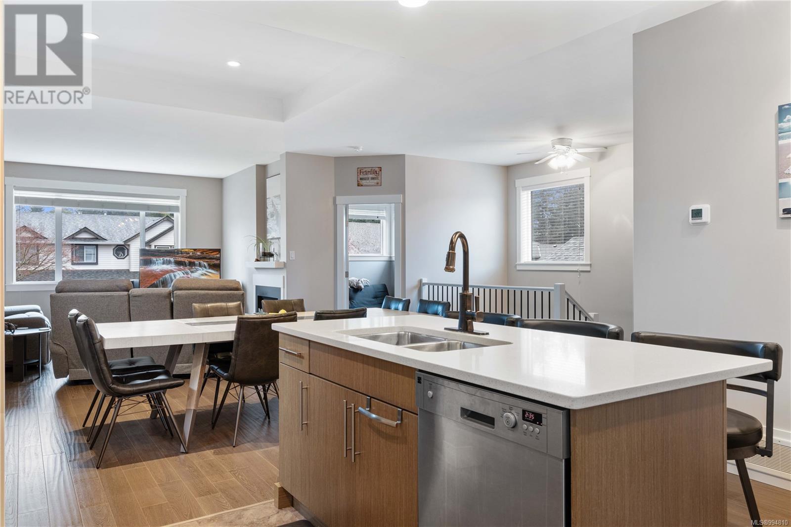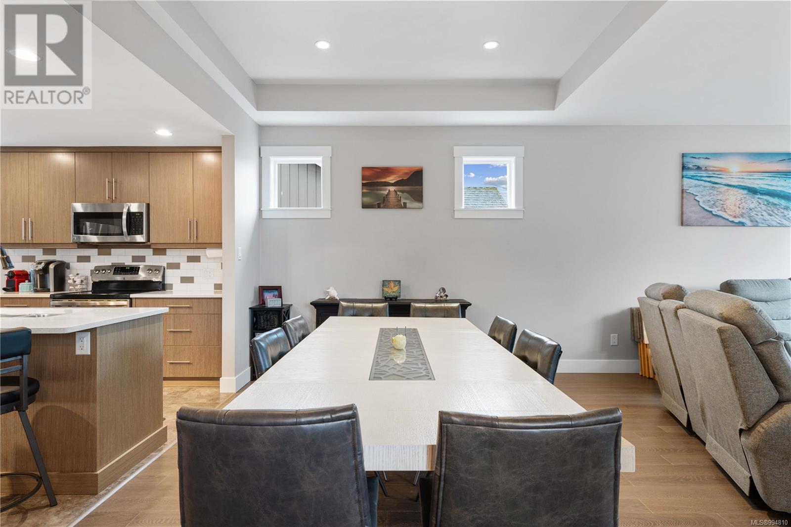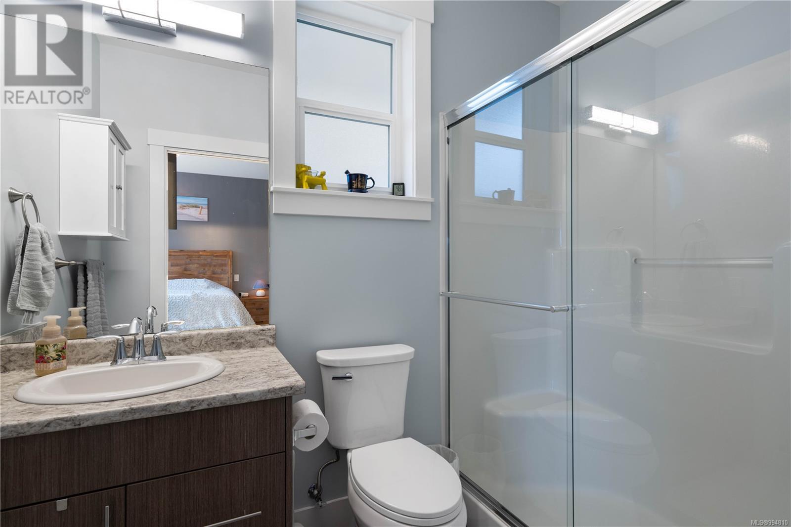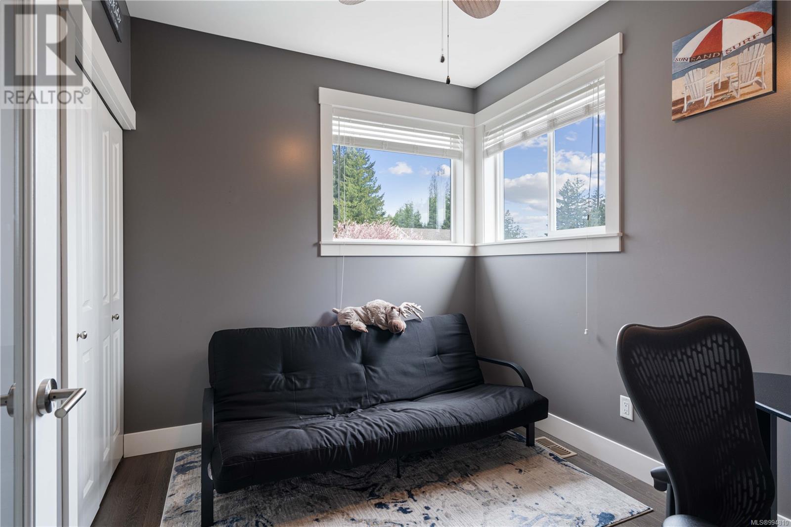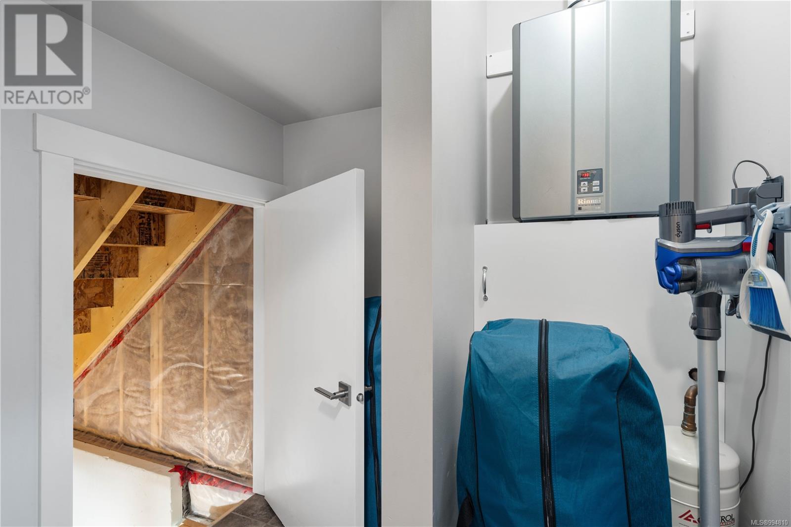6028 Monashee Way Nanaimo, British Columbia V9T 6H4
$995,000
Being an owner of a certified Green Gold Built home you will enjoy a healthier more durable home with a lower environmental impact. These homes are more affordable with a reduction in monthly operating costs and improved resale value. Situated on a flat lot in a family area that is perfect for walking your dog, street hockey and bike riding, with alley access to the rear, you will find this 5 bedroom 4 bathroom modern home equipped with a 2 bedroom legal suite. This highly sought after Parkwood neighbourhood in North Nanaimo is one the best around within walking distance to Dover Bay High School and McGirr elementary and within 5 minutes to every amenity including Costco and Woodgrove Mall and one of the best sandy beaches is nearby. This 2 story versatile home includes all 3 bedrooms on the upper main floor with a bright open concept kitchen/dining area with an island with quartz counters and a nice stainless steel appliance package as well as access to the upper deck which is perfect for BBQing and entertaining or relaxing, with stairs that lead down to the rear yard. The spacious living area has a cozy gas fireplace, 9 foot ceilings and ceiling fan. The primary suite is a good size and features a 3 piece ensuite, walk-in closet and access to the rear deck. 2 more bedrooms, a full bathroom and laundry room complete this upper floor. The lower level features a bright open concept 2 bedroom legal suite with separate entrance and hydro meter, electric fireplace and its own in unit laundry. Some of the modern efficiencies of this Green Gold Build include a hydronic furnace, air conditioning, hot water on demand, gas BBQ hook up and the garage is wired for an Electric Vehicle. There is plenty of parking including room for your RV. (id:48643)
Property Details
| MLS® Number | 994810 |
| Property Type | Single Family |
| Neigbourhood | North Nanaimo |
| Features | Level Lot, Other |
| Parking Space Total | 6 |
| Structure | Shed |
Building
| Bathroom Total | 4 |
| Bedrooms Total | 5 |
| Constructed Date | 2014 |
| Cooling Type | Air Conditioned |
| Fireplace Present | Yes |
| Fireplace Total | 2 |
| Heating Type | Forced Air |
| Size Interior | 2,392 Ft2 |
| Total Finished Area | 2392 Sqft |
| Type | House |
Land
| Access Type | Road Access |
| Acreage | No |
| Size Irregular | 4844 |
| Size Total | 4844 Sqft |
| Size Total Text | 4844 Sqft |
| Zoning Description | R1 |
| Zoning Type | Residential |
Rooms
| Level | Type | Length | Width | Dimensions |
|---|---|---|---|---|
| Lower Level | Bathroom | 4-Piece | ||
| Lower Level | Bathroom | 2-Piece | ||
| Lower Level | Other | 13'3 x 5'3 | ||
| Lower Level | Entrance | 8'6 x 6'0 | ||
| Main Level | Bathroom | 4-Piece | ||
| Main Level | Bedroom | 10'10 x 8'7 | ||
| Main Level | Bedroom | 11'10 x 9'8 | ||
| Main Level | Ensuite | 3-Piece | ||
| Main Level | Primary Bedroom | 13'2 x 11'9 | ||
| Main Level | Laundry Room | 5'5 x 5'0 | ||
| Main Level | Kitchen | 11'5 x 10'6 | ||
| Main Level | Dining Room | 13'11 x 9'10 | ||
| Main Level | Living Room | 15'0 x 12'8 | ||
| Additional Accommodation | Bedroom | 10'0 x 8'6 | ||
| Additional Accommodation | Bedroom | 9'5 x 8'10 | ||
| Additional Accommodation | Other | 3'4 x 3'2 | ||
| Additional Accommodation | Kitchen | 11'10 x 7'9 | ||
| Additional Accommodation | Living Room | 15'4 x 13'11 |
https://www.realtor.ca/real-estate/28154620/6028-monashee-way-nanaimo-north-nanaimo
Contact Us
Contact us for more information

Wendell Specken
www.wendellspecken.com/
#604 - 5800 Turner Road
Nanaimo, British Columbia V9T 6J4
(250) 756-2112
(250) 756-9144
www.suttonnanaimo.com/


