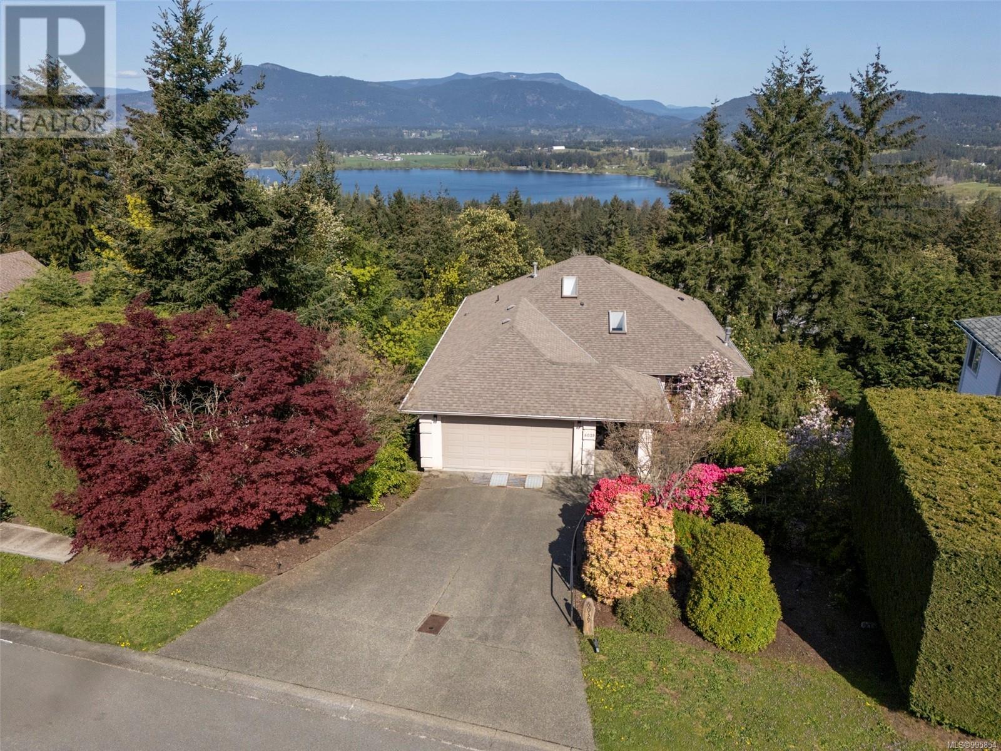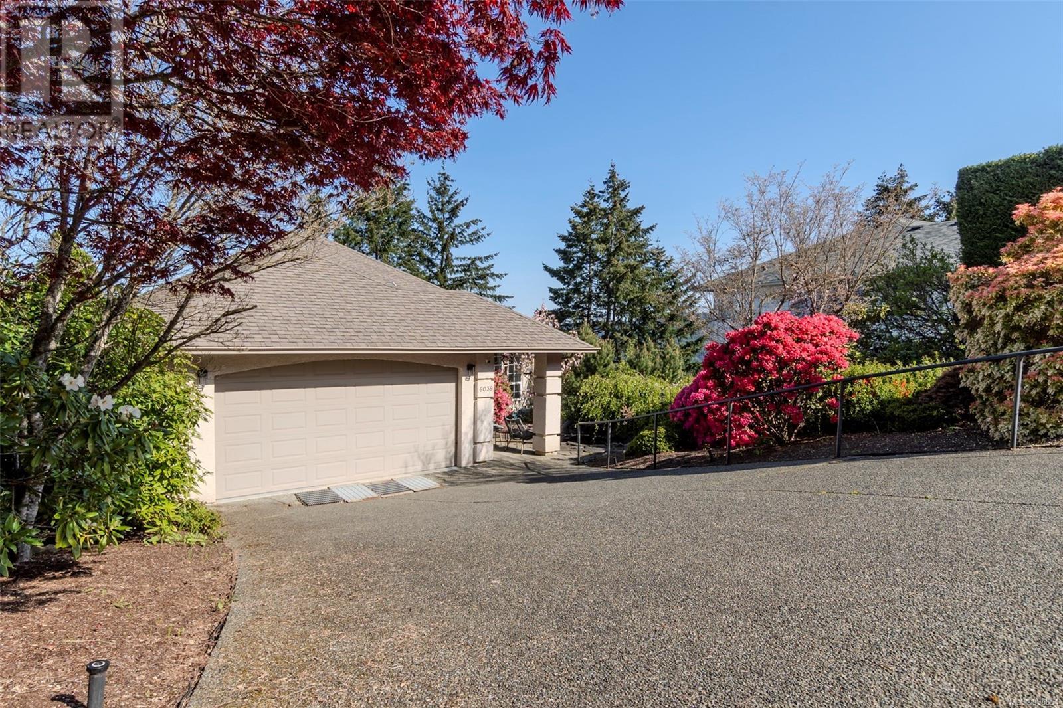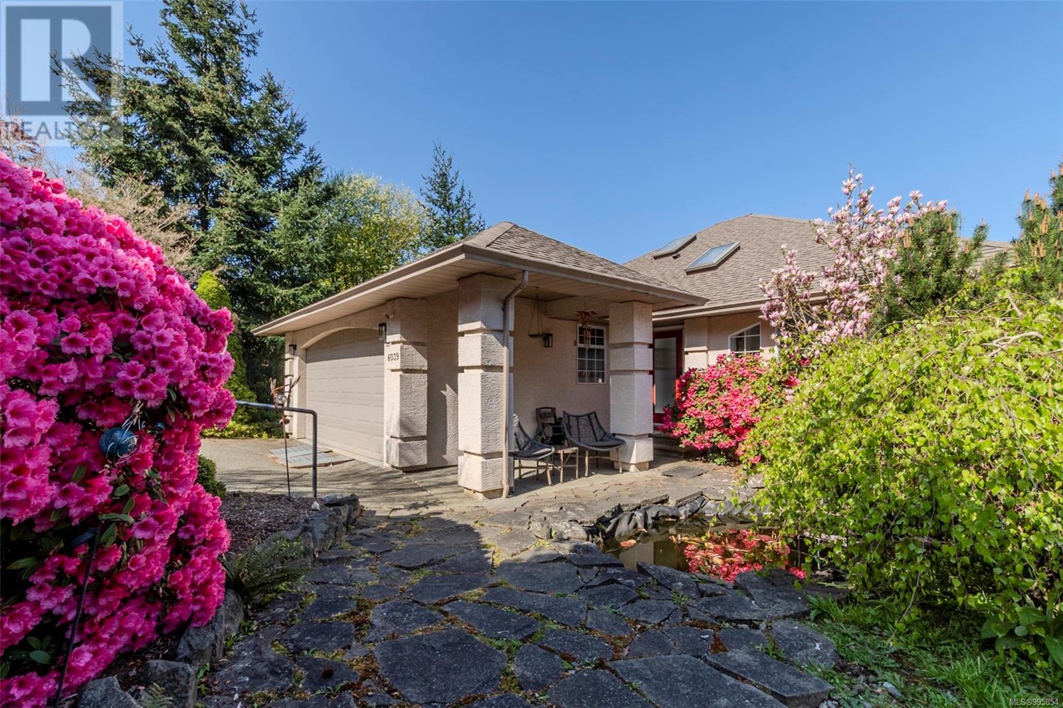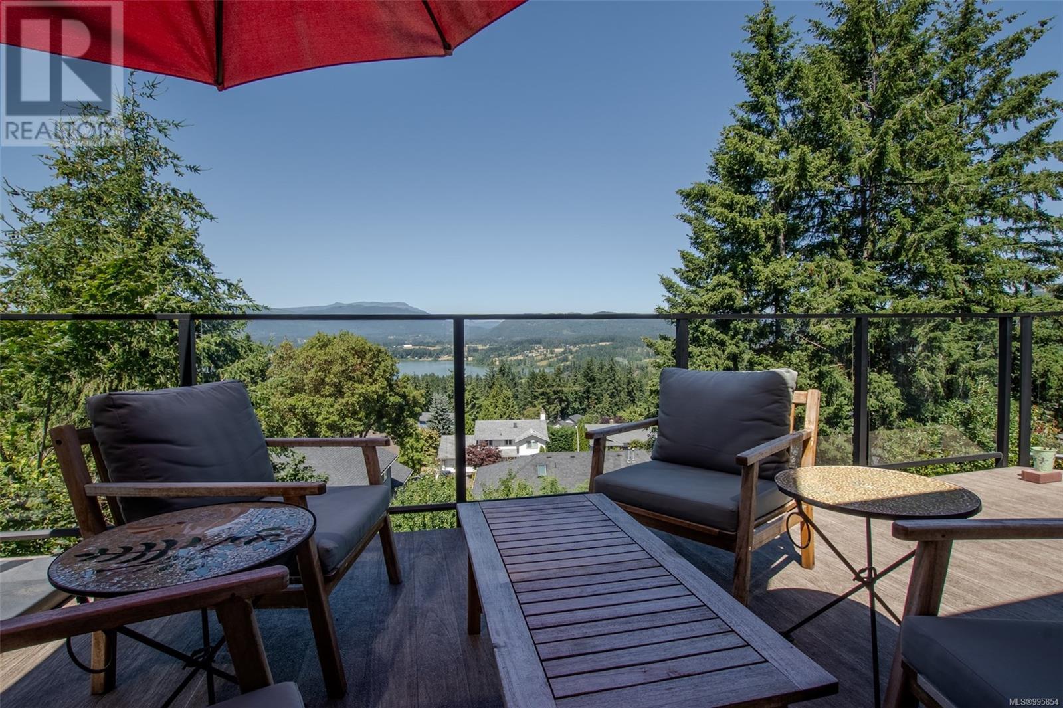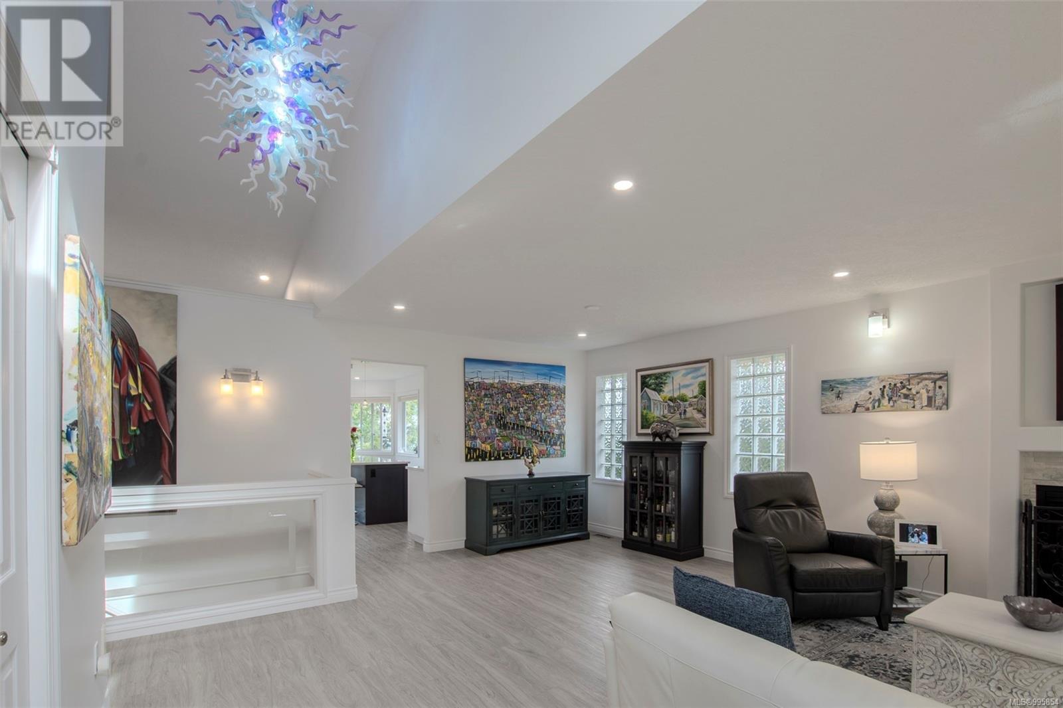6039 Chippewa Rd Duncan, British Columbia V9L 5P5
$978,000
OPEN HOUSE MAY 25 (1-3) Full of natural light this impressive 4-bdrm, 3-bath home is updated including all new PEX plumbing, is located in Maple Bay and offers 3,106 sq. ft. of living space, plus an additional 1,000+ unfinished sq.ft. Gorgeous lake & valley views this home features main-level living, chefs kitchen with stainless appliances,extra large island,commercial grade gas oven with a pasta arm, wine fridge and custom wall pantry storage. For entertaining there is a welcoming open concept dining / front living room with a cozy gas fireplace over looking the front entry koi pond. The main-floor primary bdrm includes a walk-in closet, en-suite bathroom and access to the lake view deck. The walk out lower floor offers an additional two bedrooms, one with an en-suite and walk-in closet, an office/den, flex space, and a cozy family room. Lower level space with it's own entry lends potential for a suite. (id:48643)
Open House
This property has open houses!
1:00 pm
Ends at:3:00 pm
Property Details
| MLS® Number | 995854 |
| Property Type | Single Family |
| Neigbourhood | East Duncan |
| Features | Sloping, Other |
| Parking Space Total | 4 |
| View Type | Lake View, Mountain View, Valley View |
Building
| Bathroom Total | 3 |
| Bedrooms Total | 4 |
| Architectural Style | Contemporary |
| Constructed Date | 1994 |
| Cooling Type | None |
| Fireplace Present | Yes |
| Fireplace Total | 1 |
| Heating Fuel | Natural Gas |
| Heating Type | Forced Air |
| Size Interior | 4,532 Ft2 |
| Total Finished Area | 3106 Sqft |
| Type | House |
Land
| Access Type | Road Access |
| Acreage | No |
| Size Irregular | 10890 |
| Size Total | 10890 Sqft |
| Size Total Text | 10890 Sqft |
| Zoning Type | Residential |
Rooms
| Level | Type | Length | Width | Dimensions |
|---|---|---|---|---|
| Lower Level | Gym | 18'6 x 9'9 | ||
| Lower Level | Bedroom | 13'11 x 11'0 | ||
| Lower Level | Office | 14'1 x 14'9 | ||
| Lower Level | Bathroom | 3-Piece | ||
| Lower Level | Bedroom | 16'1 x 19'0 | ||
| Lower Level | Family Room | 17'8 x 10'9 | ||
| Main Level | Bathroom | 4-Piece | ||
| Main Level | Laundry Room | 6'8 x 6'1 | ||
| Main Level | Bedroom | 9'6 x 9'11 | ||
| Main Level | Ensuite | 3-Piece | ||
| Main Level | Primary Bedroom | 14'7 x 11'10 | ||
| Main Level | Kitchen | 22'7 x 11'10 | ||
| Main Level | Living Room | 27'9 x 23'4 |
https://www.realtor.ca/real-estate/28198917/6039-chippewa-rd-duncan-east-duncan
Contact Us
Contact us for more information

Cal Kaiser
Personal Real Estate Corporation
www.cal-kaiser.com/
472 Trans Canada Highway
Duncan, British Columbia V9L 3R6
(250) 748-7200
(800) 976-5566
(250) 748-2711
www.remax-duncan.bc.ca/
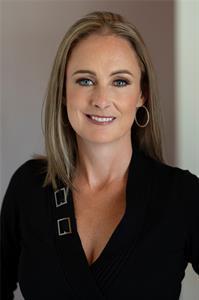
Tammy Bigelow
472 Trans Canada Highway
Duncan, British Columbia V9L 3R6
(250) 748-7200
(800) 976-5566
(250) 748-2711
www.remax-duncan.bc.ca/

