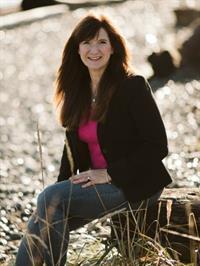605 Murphy St S Campbell River, British Columbia V9W 6G1
$749,900
Vacant June 15! OCEAN VIEW HOME main level entry, walk out basement home. 4 beds/3 baths, 2 bedrooms on each level. Features of this 2700+sqft custom home include a living room dining room combo facing the views. Floor to ceiling brick hearth and wood burning fireplace in the living room. Huge picture windows. The kitchen opens to a large dining area with sliders to a partially covered deck and fully fenced, private backyard. The primary on the main level features a full ensuite. Downstairs is perfect for a large family with 9ft ceilings & gas fireplace in the family room that is flooded with light. There is a large entrance/flex room, oversized laundry with sink (would work well as a 2nd kitchen), bathroom with stand up shower and 2 bedrooms. Bonus features include a natural gas forced air furnace with air filtration system, gas HWT, gas stainless stove in the kitchen. A breeze way separates the home from the detached double car garage with tandem garage doors. (id:48643)
Property Details
| MLS® Number | 999317 |
| Property Type | Single Family |
| Neigbourhood | Campbell River Central |
| Features | Central Location, Hillside, Other |
| Parking Space Total | 6 |
| Plan | Vip29708 |
| View Type | Mountain View, Ocean View |
Building
| Bathroom Total | 3 |
| Bedrooms Total | 4 |
| Architectural Style | Contemporary |
| Constructed Date | 1979 |
| Cooling Type | Air Conditioned |
| Fireplace Present | Yes |
| Fireplace Total | 2 |
| Heating Fuel | Natural Gas |
| Heating Type | Forced Air |
| Size Interior | 2,779 Ft2 |
| Total Finished Area | 2779 Sqft |
| Type | House |
Land
| Access Type | Road Access |
| Acreage | No |
| Size Irregular | 10803 |
| Size Total | 10803 Sqft |
| Size Total Text | 10803 Sqft |
| Zoning Type | Residential |
Rooms
| Level | Type | Length | Width | Dimensions |
|---|---|---|---|---|
| Lower Level | Utility Room | 19'1 x 6'7 | ||
| Lower Level | Bedroom | 9'11 x 11'1 | ||
| Lower Level | Bedroom | 11'0 x 14'8 | ||
| Lower Level | Bathroom | 3-Piece | ||
| Lower Level | Family Room | 22'7 x 21'11 | ||
| Lower Level | Laundry Room | 9'4 x 10'11 | ||
| Lower Level | Hobby Room | 9'1 x 13'11 | ||
| Main Level | Balcony | 24'7 x 13'0 | ||
| Main Level | Entrance | 16'1 x 7'2 | ||
| Main Level | Bedroom | 9'5 x 11'2 | ||
| Main Level | Ensuite | 4-Piece | ||
| Main Level | Primary Bedroom | 11'5 x 15'4 | ||
| Main Level | Bathroom | 2-Piece | ||
| Main Level | Living Room | 23'6 x 20'0 | ||
| Main Level | Dining Room | 9'11 x 13'11 | ||
| Main Level | Kitchen | 8'9 x 11'4 |
https://www.realtor.ca/real-estate/28291810/605-murphy-st-s-campbell-river-campbell-river-central
Contact Us
Contact us for more information

Vanessa Monteith-Hird
Personal Real Estate Corporation
vanessamh.com/
www.facebook.com/RealtorVanessaMonteithHird
www.linkedin.com/in/vanessa-monteith-hird-and-associates-campbell-river-
x.com/vanessarealty1
www.instagram.com/vanessamh_realestate/
950 Island Highway
Campbell River, British Columbia V9W 2C3
(250) 286-1187
(250) 286-6144
www.checkrealty.ca/
www.facebook.com/remaxcheckrealty
linkedin.com/company/remaxcheckrealty
x.com/checkrealtycr
www.instagram.com/remaxcheckrealty/

Cathy Duggan
Personal Real Estate Corporation
950 Island Highway
Campbell River, British Columbia V9W 2C3
(250) 286-1187
(250) 286-6144
www.checkrealty.ca/
www.facebook.com/remaxcheckrealty
linkedin.com/company/remaxcheckrealty
x.com/checkrealtycr
www.instagram.com/remaxcheckrealty/

Kimberly Dougan
950 Island Highway
Campbell River, British Columbia V9W 2C3
(250) 286-1187
(250) 286-6144
www.checkrealty.ca/
www.facebook.com/remaxcheckrealty
linkedin.com/company/remaxcheckrealty
x.com/checkrealtycr
www.instagram.com/remaxcheckrealty/































































