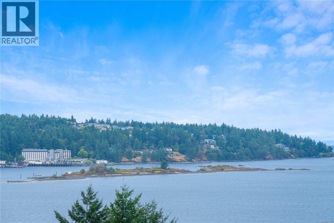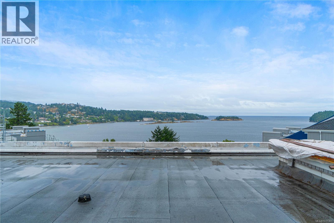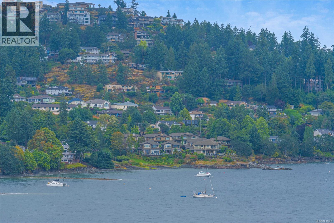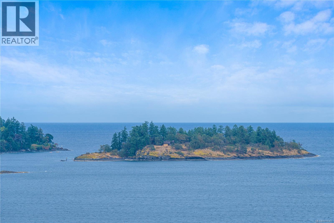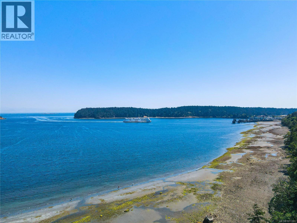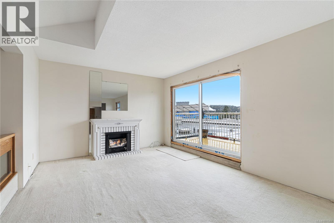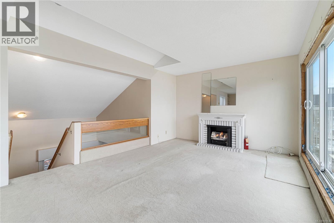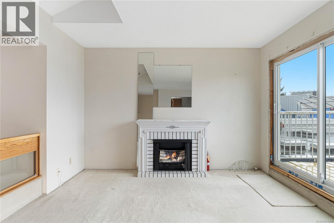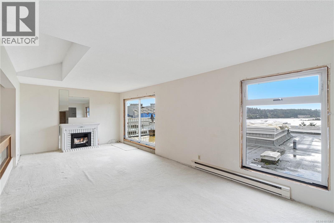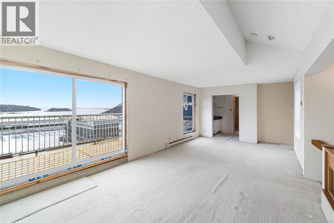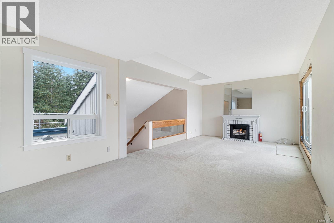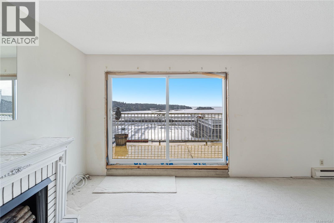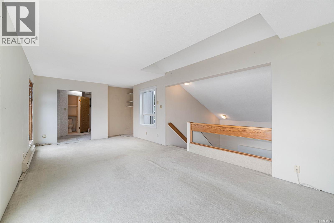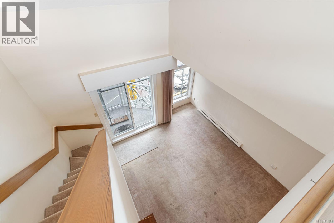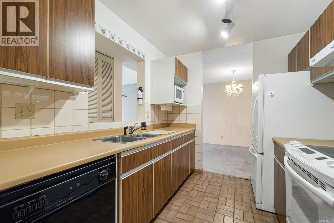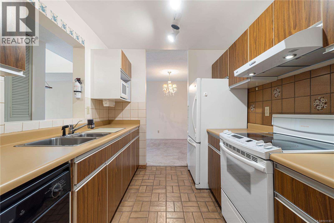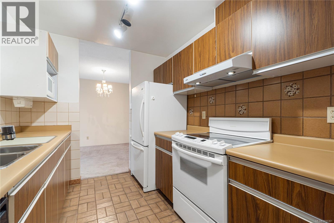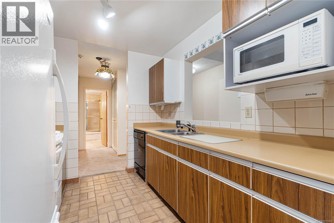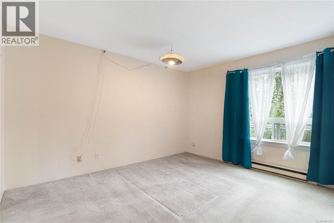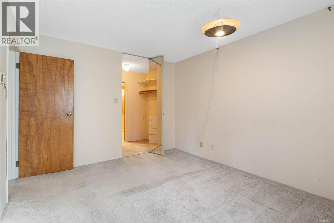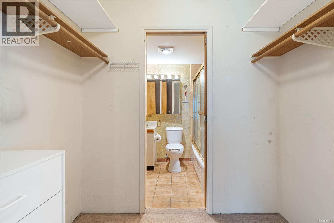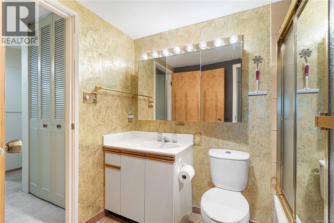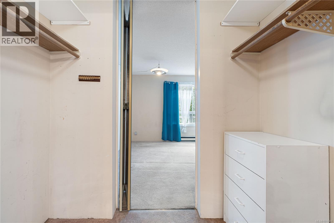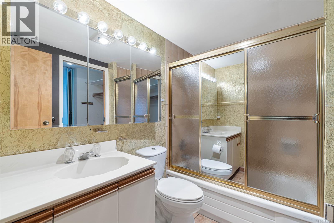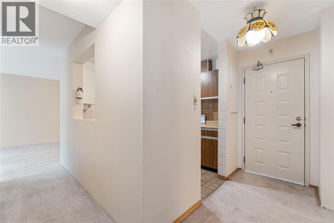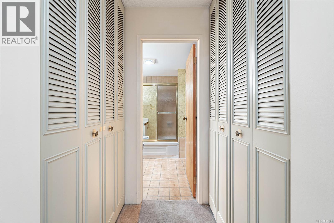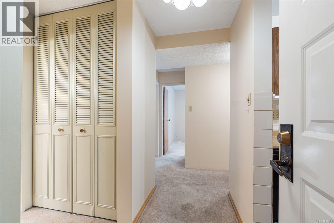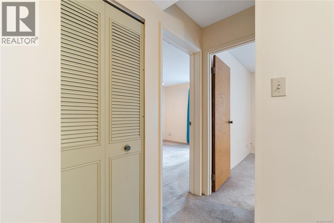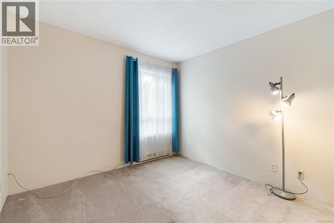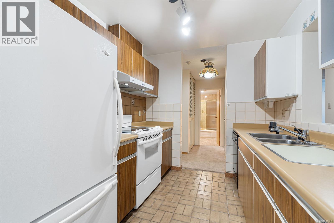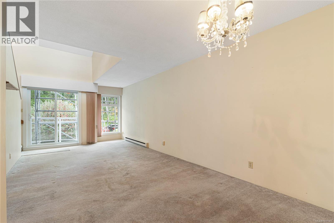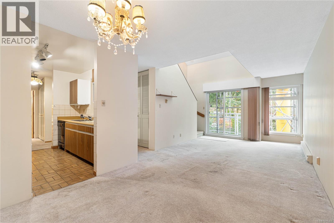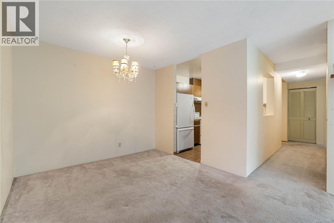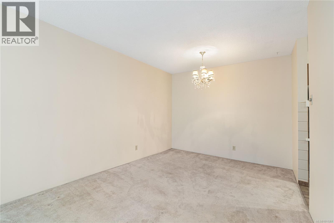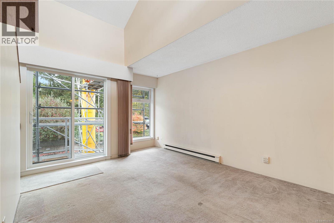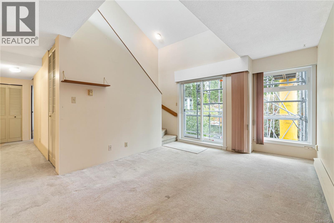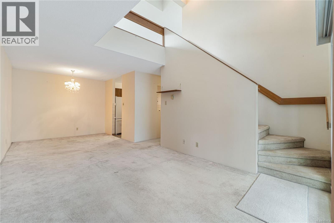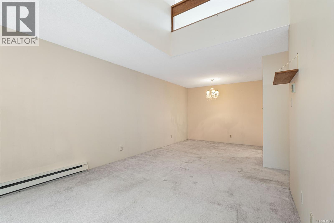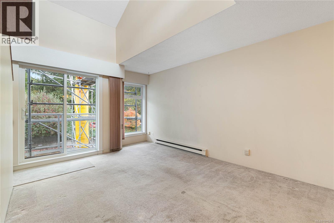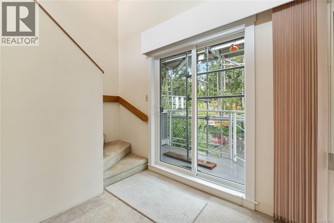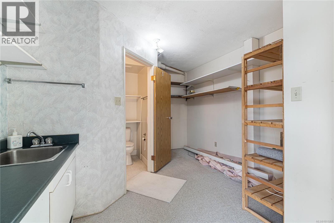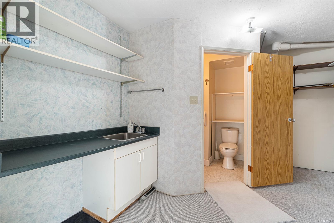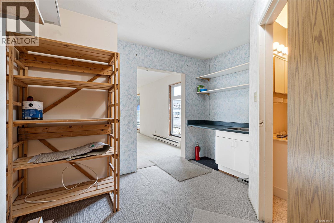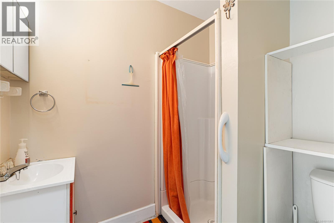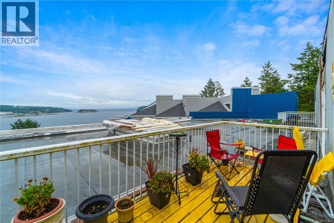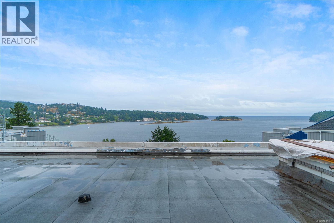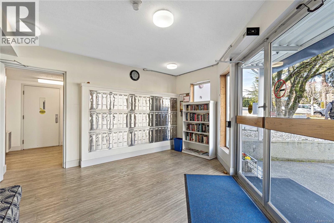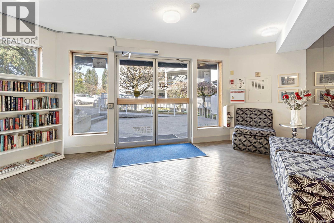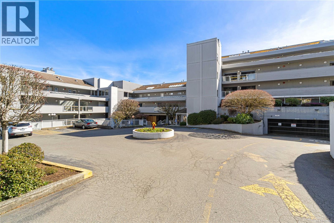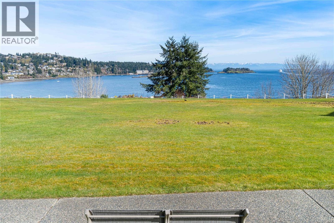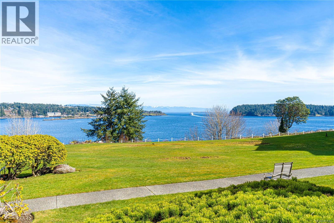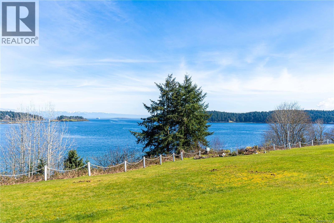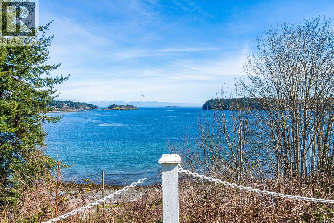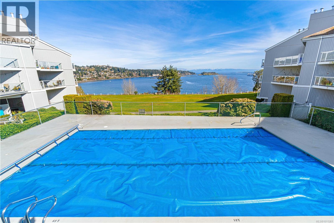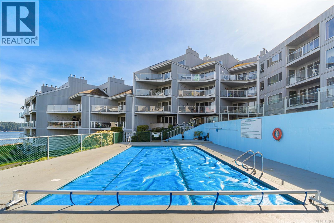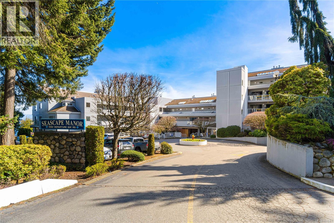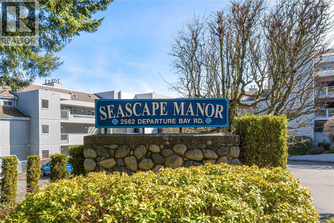606 2562 Departure Bay Rd Nanaimo, British Columbia V9S 5P1
$459,900Maintenance,
$586.89 Monthly
Maintenance,
$586.89 MonthlyThis sought-after two-storey residence presents a rare opportunity, being offered to the market for the very first time. Featuring 2 bedrooms, 2 bathrooms, and a versatile loft/rec room, the layout provides both functionality and flexibility. Kept in its original condition, it’s an ideal canvas for updating to suit your own style. The main living area is bright and welcoming, with access to both a balcony and patio where you can soak in the beautiful ocean views of Departure Bay. Whether you’re enjoying a morning coffee, entertaining friends, or unwinding at the end of the day, the connection to the outdoors is a highlight. Set in one of Nanaimo’s most desirable neighbourhoods, you’re just moments from Departure Bay Beach, parks, schools, and local amenities. Perfect for those looking to invest, downsize, or create a dream coastal retreat, this home combines potential, location, and lifestyle in one sought-after package. (id:48643)
Property Details
| MLS® Number | 1011361 |
| Property Type | Single Family |
| Neigbourhood | Departure Bay |
| Community Features | Pets Allowed With Restrictions, Family Oriented |
| Features | Other |
| Parking Space Total | 2 |
| View Type | Mountain View, Ocean View |
Building
| Bathroom Total | 2 |
| Bedrooms Total | 2 |
| Appliances | Refrigerator, Stove, Washer, Dryer |
| Constructed Date | 1982 |
| Cooling Type | None |
| Fire Protection | Sprinkler System-fire |
| Heating Fuel | Electric |
| Size Interior | 1,455 Ft2 |
| Total Finished Area | 1455 Sqft |
| Type | Apartment |
Land
| Access Type | Road Access |
| Acreage | No |
| Zoning Type | Multi-family |
Rooms
| Level | Type | Length | Width | Dimensions |
|---|---|---|---|---|
| Second Level | Bathroom | 3-Piece | ||
| Second Level | Storage | 10'9 x 4'11 | ||
| Second Level | Family Room | 23'9 x 11'7 | ||
| Main Level | Laundry Room | 3 ft | Measurements not available x 3 ft | |
| Main Level | Bathroom | 4-Piece | ||
| Main Level | Primary Bedroom | 13 ft | 13 ft x Measurements not available | |
| Main Level | Bedroom | 10'2 x 9'7 | ||
| Main Level | Living Room | 14'5 x 11'1 | ||
| Main Level | Dining Room | 9'11 x 8'7 | ||
| Main Level | Entrance | 8'1 x 3'9 | ||
| Main Level | Kitchen | 9'2 x 7'11 |
https://www.realtor.ca/real-estate/28746100/606-2562-departure-bay-rd-nanaimo-departure-bay
Contact Us
Contact us for more information

Dustin Layzell
Personal Real Estate Corporation
islandhomegroup.com/
202-1551 Estevan Road
Nanaimo, British Columbia V9S 3Y3
(250) 591-4601
(250) 591-4602
www.460realty.com/
twitter.com/460Realty

Cody Dreger
Personal Real Estate Corporation
www.islandhomegroup.com/
202-1551 Estevan Road
Nanaimo, British Columbia V9S 3Y3
(250) 591-4601
(250) 591-4602
www.460realty.com/
twitter.com/460Realty

