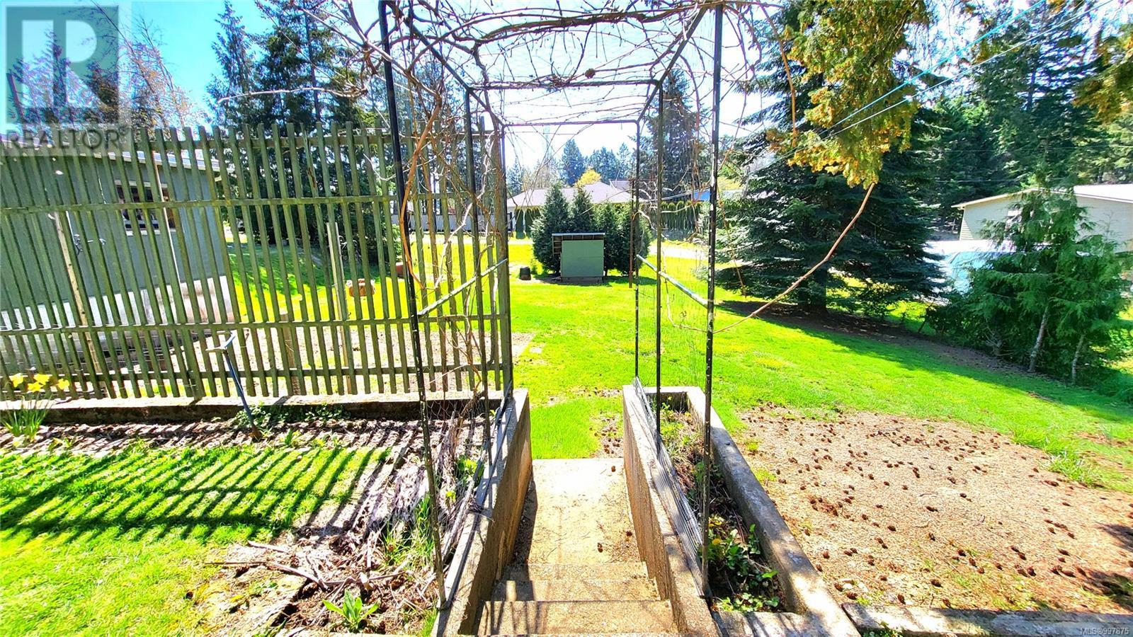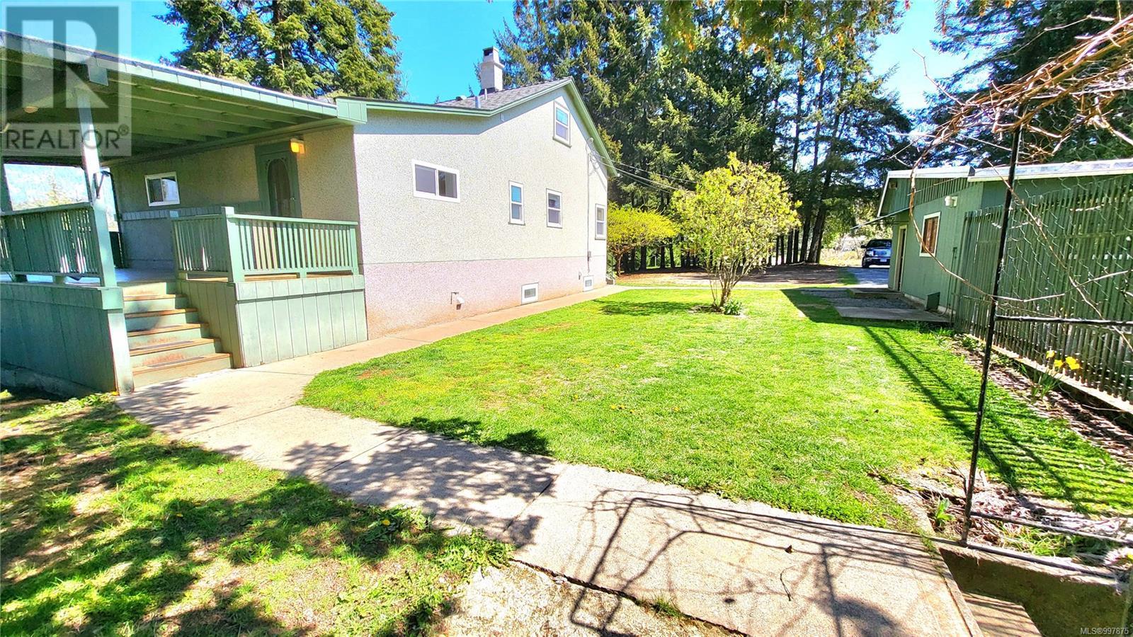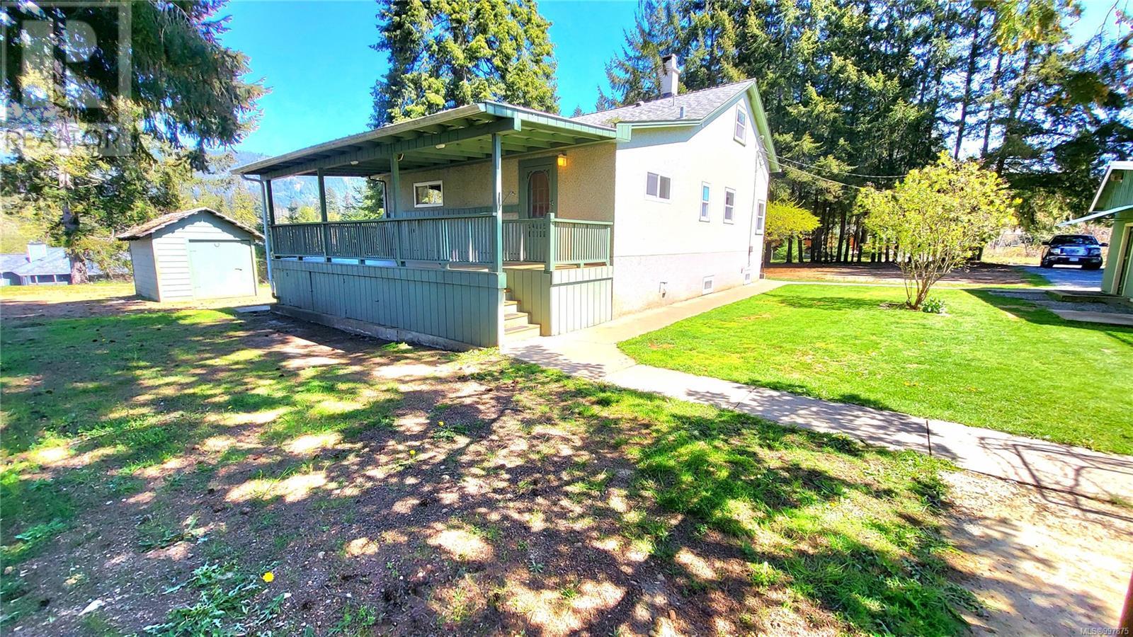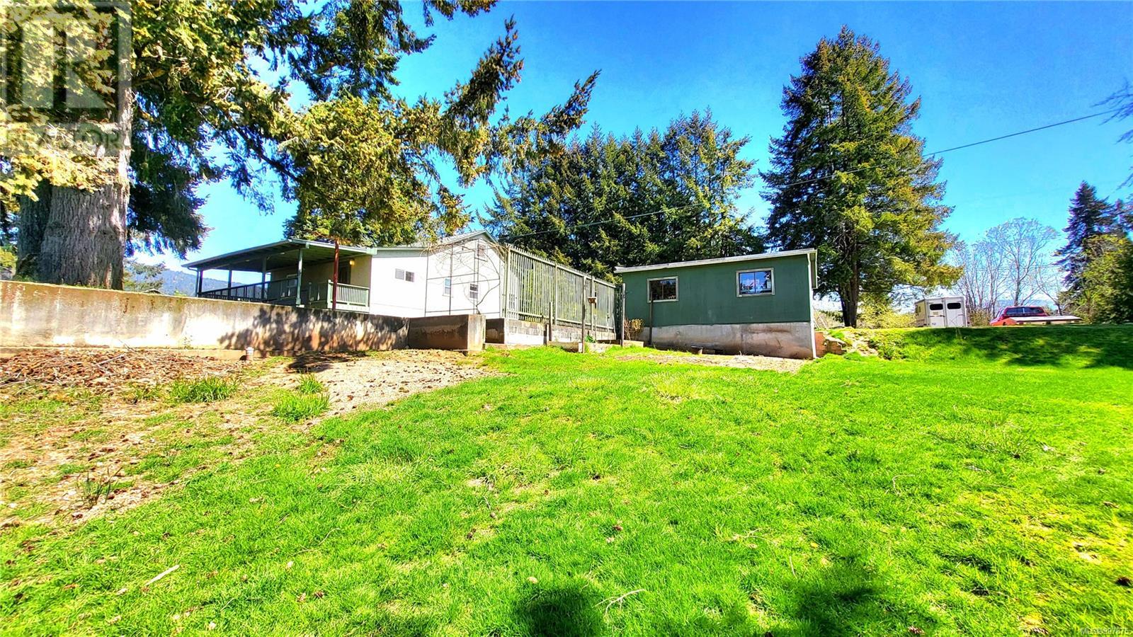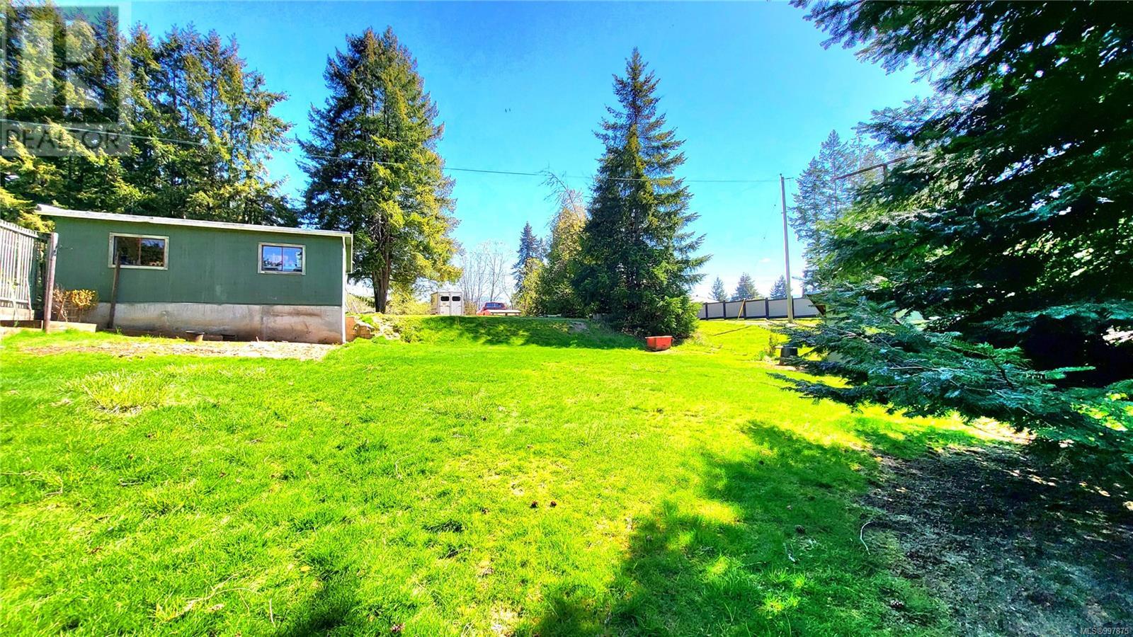6064 Renton Rd S Port Alberni, British Columbia V9Y 8R8
$614,900
CHERRY CREEK 4 BEDROOM, 1.5 BATH HOME W/DETACHED WORKSHOP/DOUBLE GARAGE ON JUST UNDER AN ACRE! The main floor boasts 2 bedrooms, Living rm & a newer updated kitchen w/eating area. Step upstairs to find another large Bedroom w/propane gas fireplace & a Fir mantle, plus his and hers closets and a 2 piece ensuite! All double windows throughout, new laundry & an updated main floor Bathroom. Downstairs offers a 4th bedroom, a separate entry & extra space for your ideas! A spacious covered deck sits off the back of the house, looking out into the private yard! This great country home is situated on a no thru road on .88 of an acre, with a Detached & Powered 24x24 Workshop/Double Garage, and clear RV parking! Small playground and community centre nearby, within the John Howitt Elementary School area and just 5 mins down the road from upper Johnston road shopping center! Don’t miss out on this one!! (id:48643)
Property Details
| MLS® Number | 997875 |
| Property Type | Single Family |
| Neigbourhood | Alberni Valley |
| Features | Private Setting, Other |
| Parking Space Total | 4 |
| Structure | Shed, Workshop |
| View Type | Mountain View |
Building
| Bathroom Total | 2 |
| Bedrooms Total | 4 |
| Constructed Date | 1953 |
| Cooling Type | None |
| Fireplace Present | Yes |
| Fireplace Total | 1 |
| Heating Fuel | Oil |
| Heating Type | Forced Air |
| Size Interior | 2,209 Ft2 |
| Total Finished Area | 2209 Sqft |
| Type | House |
Land
| Access Type | Road Access |
| Acreage | No |
| Size Irregular | 0.89 |
| Size Total | 0.89 Ac |
| Size Total Text | 0.89 Ac |
| Zoning Description | A-1 |
| Zoning Type | Rural Residential |
Rooms
| Level | Type | Length | Width | Dimensions |
|---|---|---|---|---|
| Second Level | Ensuite | 2-Piece | ||
| Second Level | Bedroom | 15'6 x 15'6 | ||
| Lower Level | Other | 12 ft | 11 ft | 12 ft x 11 ft |
| Lower Level | Bedroom | 10 ft | 11 ft | 10 ft x 11 ft |
| Main Level | Bedroom | 11 ft | 11 ft | 11 ft x 11 ft |
| Main Level | Bathroom | 4-Piece | ||
| Main Level | Laundry Room | 7'8 x 10'4 | ||
| Main Level | Living Room | 11 ft | 16 ft | 11 ft x 16 ft |
| Main Level | Kitchen | 17 ft | Measurements not available x 17 ft | |
| Main Level | Dining Room | 10'7 x 11'10 | ||
| Main Level | Primary Bedroom | 11 ft | Measurements not available x 11 ft |
https://www.realtor.ca/real-estate/28269285/6064-renton-rd-s-port-alberni-alberni-valley
Contact Us
Contact us for more information

Brad Vestad
www.vestadhomes.com/
202 - 505 Hamilton St.
Vancouver, British Columbia V6B 2R1
(604) 806-0900
www.onepercentrealty.com/































