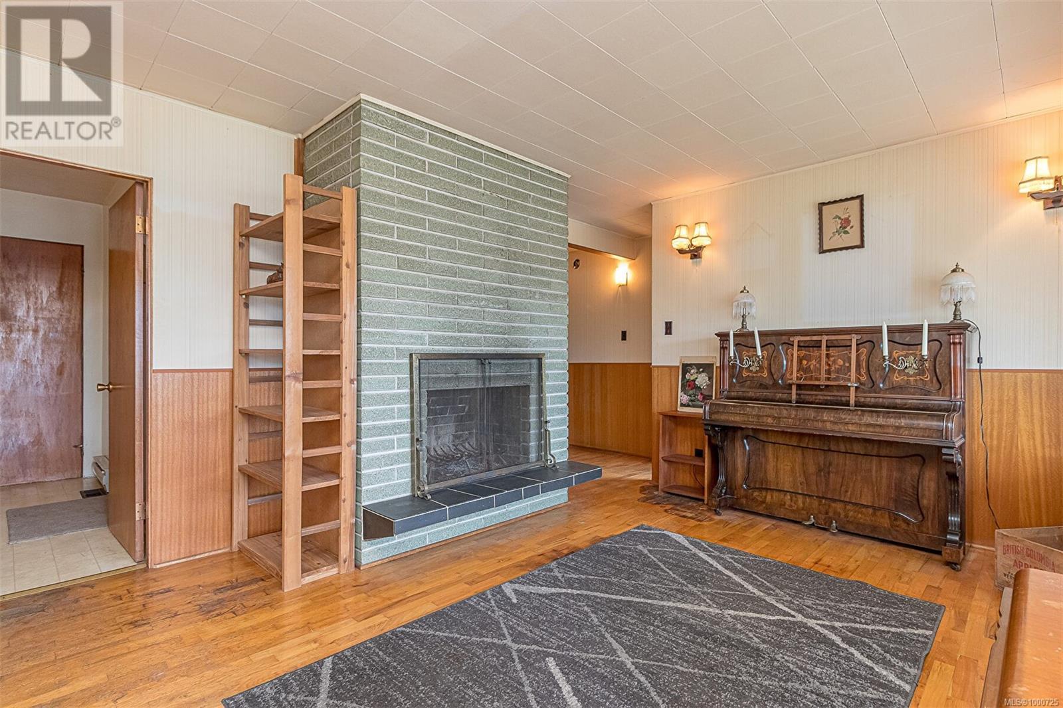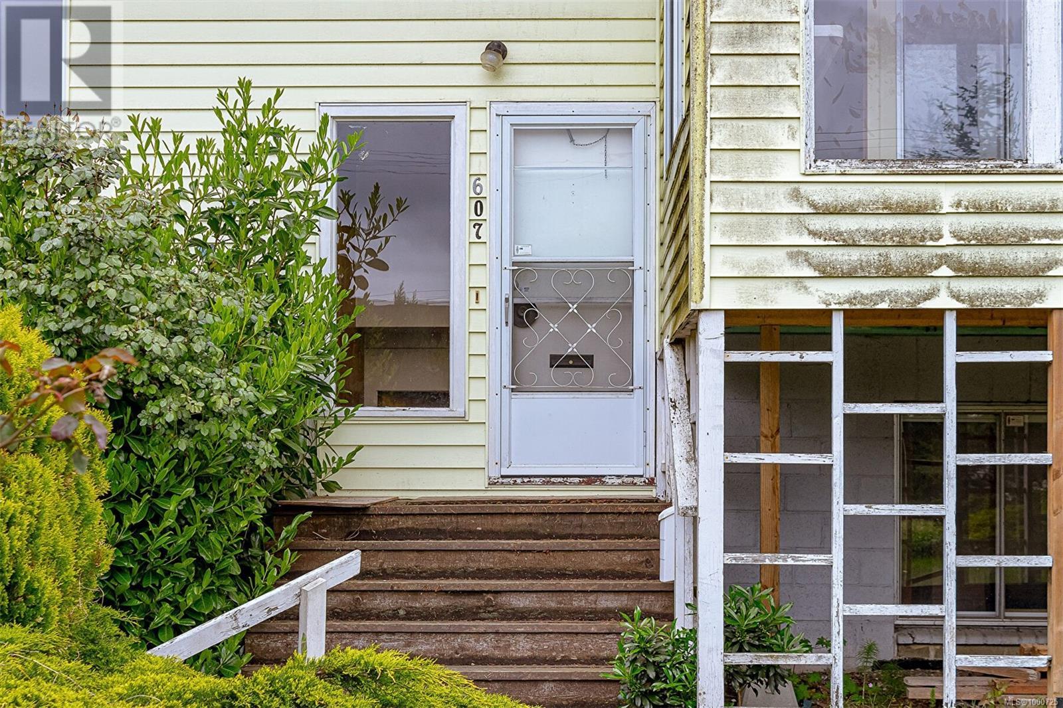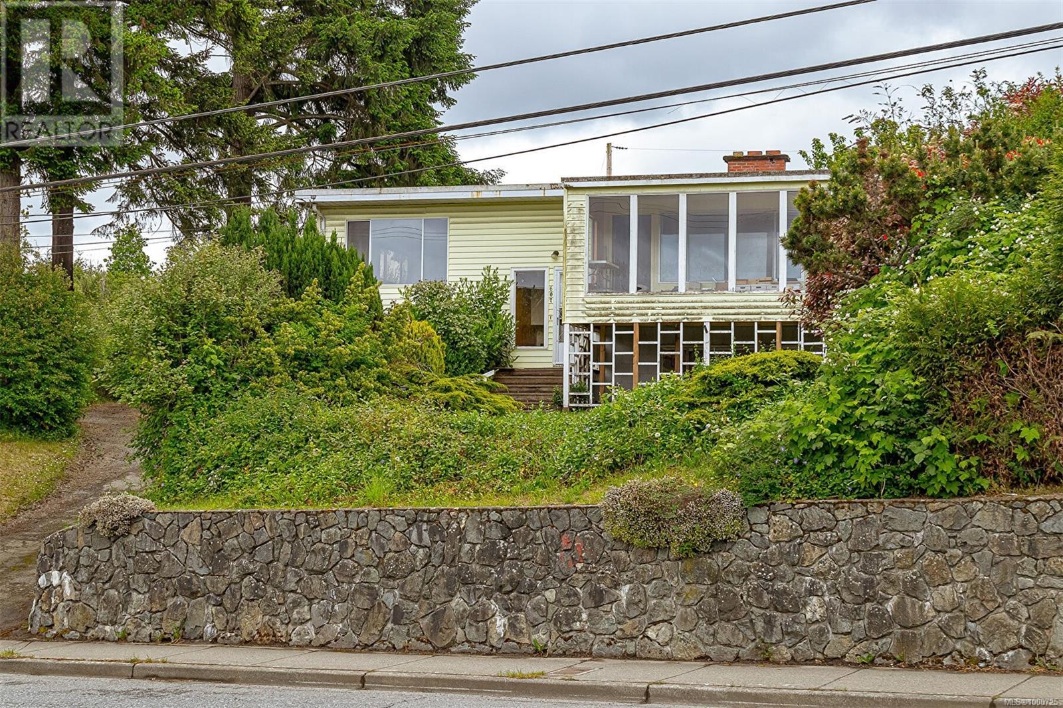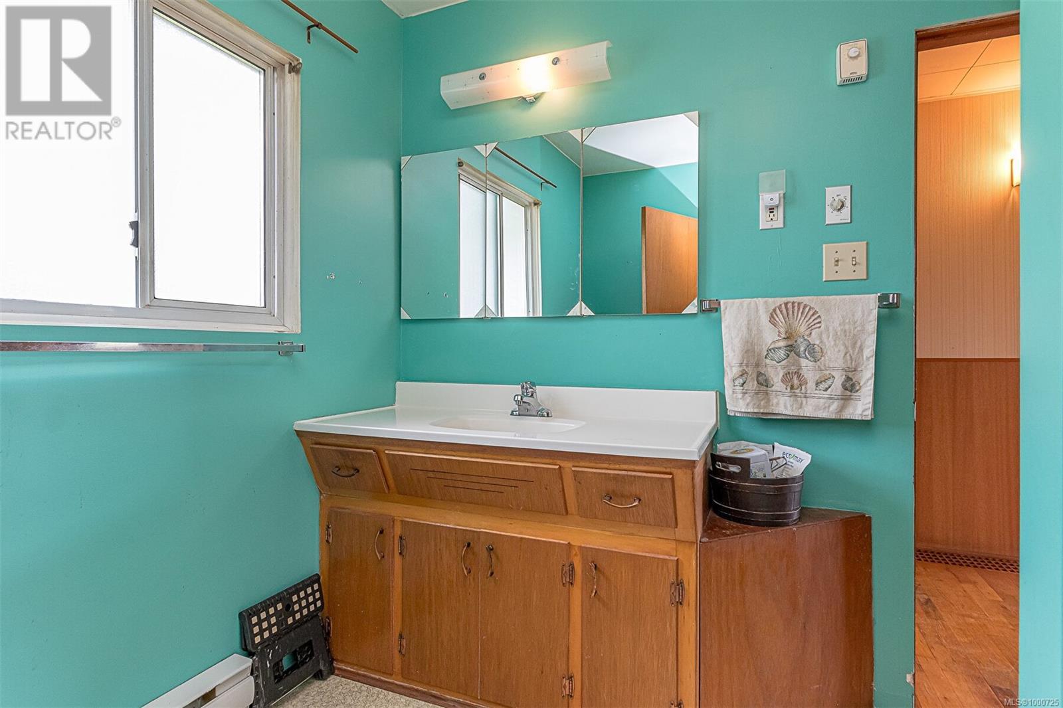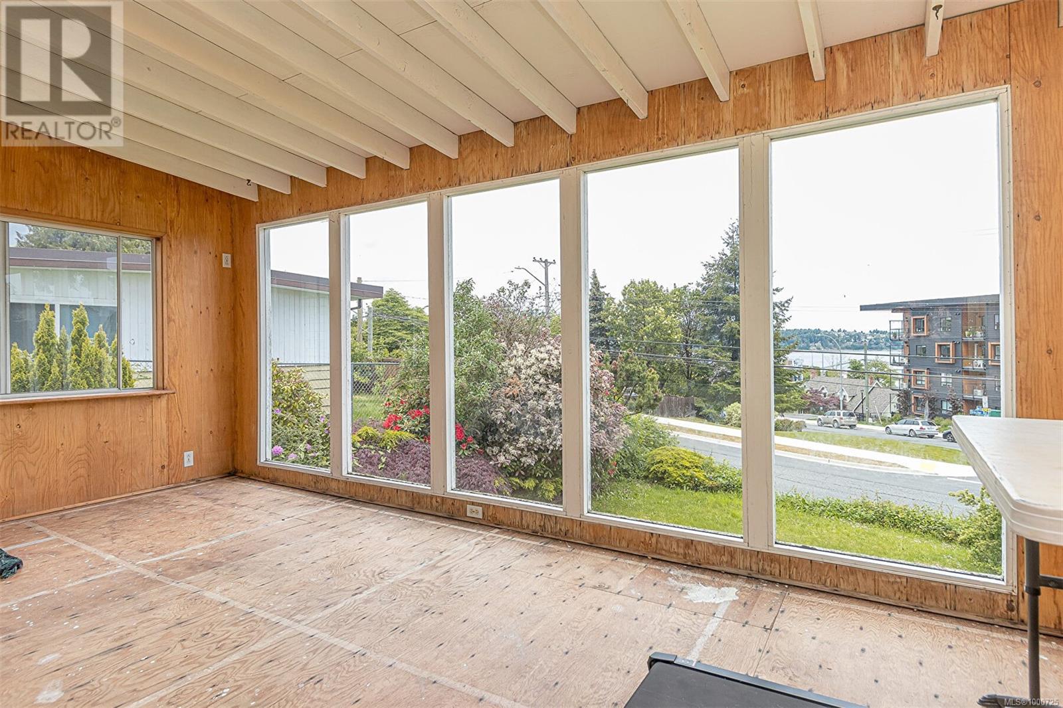607 Brechin St Nanaimo, British Columbia V9S 2X1
$549,900
ESTATE SALE: This stylish 2 level Character Home with Suite potential & Ocean Views is a first time on market listing– This Departure Bay ocean view home combines timeless classic appeal in a very desirable prime location with a large 0.15 acre property, a spacious layout inside with a warm and bright year round sunroom addition. It features 2-bedrooms up and possible 3rd bed down or a rental suite potential, ideal for extended family or as a rental revenue hold. Beautiful Departure Bay ocean and coastal mountain views from the spacious living areas and room. The private, oversized back yard includes a hand crafted rock firepit, plants and shrubs, a wheelchair access, inside has an in-house workshop and a large family room down with a feature fireplace. Interior includes genuine hard wood flooring, good windows, good roof and efficient oil furnace. Surrounded by mature trees, flowers, and greenery, this home offers a strategic retreat just a quick stroll to BC Ferry terminal, minutes to good schools, prime shopping, decent restaurants, a prime marina and public transit. All measurements are approximate and should be verified if important. Solid bones in this home, bring your renovation ideas! (id:48643)
Property Details
| MLS® Number | 1000725 |
| Property Type | Single Family |
| Neigbourhood | Departure Bay |
| Features | Central Location, Other, Marine Oriented |
| Parking Space Total | 3 |
| View Type | Ocean View |
Building
| Bathroom Total | 2 |
| Bedrooms Total | 3 |
| Appliances | Refrigerator, Stove, Washer, Dryer |
| Constructed Date | 1959 |
| Cooling Type | None |
| Heating Fuel | Natural Gas |
| Size Interior | 4,097 Ft2 |
| Total Finished Area | 1670 Sqft |
| Type | House |
Parking
| Garage |
Land
| Access Type | Road Access |
| Acreage | No |
| Size Irregular | 6779 |
| Size Total | 6779 Sqft |
| Size Total Text | 6779 Sqft |
| Zoning Type | Residential |
Rooms
| Level | Type | Length | Width | Dimensions |
|---|---|---|---|---|
| Lower Level | Workshop | 13 ft | 8 ft | 13 ft x 8 ft |
| Lower Level | Storage | 7 ft | 4 ft | 7 ft x 4 ft |
| Lower Level | Bedroom | 9 ft | 9 ft | 9 ft x 9 ft |
| Lower Level | Family Room | 24 ft | 11 ft | 24 ft x 11 ft |
| Lower Level | Entrance | 12 ft | 5 ft | 12 ft x 5 ft |
| Lower Level | Bathroom | 3-Piece | ||
| Main Level | Bathroom | 4-Piece | ||
| Main Level | Sunroom | 18 ft | 10 ft | 18 ft x 10 ft |
| Main Level | Living Room | 15 ft | 12 ft | 15 ft x 12 ft |
| Main Level | Kitchen | 17 ft | 9 ft | 17 ft x 9 ft |
| Main Level | Eating Area | 12 ft | 8 ft | 12 ft x 8 ft |
| Main Level | Dining Room | 14 ft | 12 ft | 14 ft x 12 ft |
| Main Level | Primary Bedroom | 13 ft | 10 ft | 13 ft x 10 ft |
| Main Level | Bedroom | 10 ft | 10 ft | 10 ft x 10 ft |
| Main Level | Entrance | 8 ft | 8 ft | 8 ft x 8 ft |
https://www.realtor.ca/real-estate/28346283/607-brechin-st-nanaimo-departure-bay
Contact Us
Contact us for more information

Jim Johnson
Personal Real Estate Corporation
www.nanaimojim.com/
www.linkedin.com/in/jim-johnson-466a967/
#604 - 5800 Turner Road
Nanaimo, British Columbia V9T 6J4
(250) 756-2112
(250) 756-9144
www.suttonnanaimo.com/









