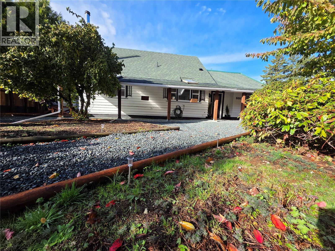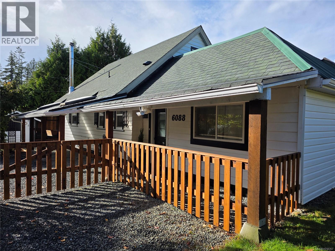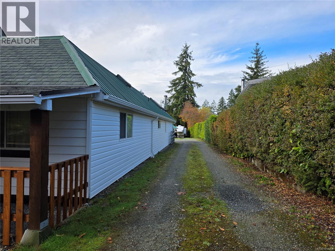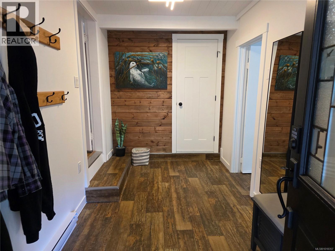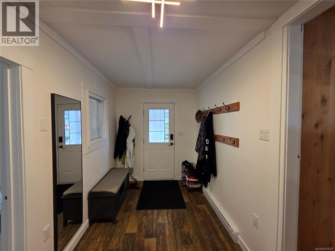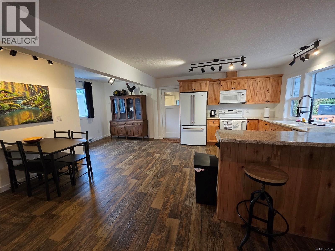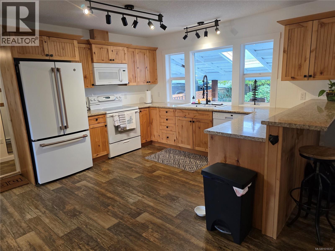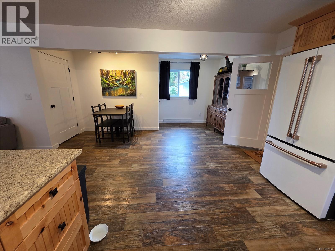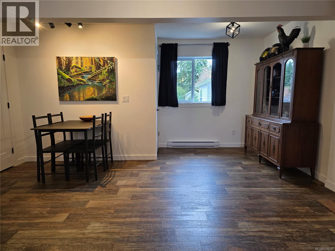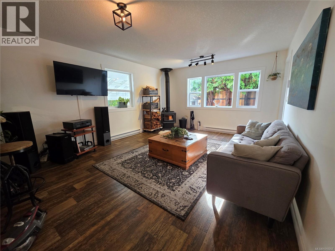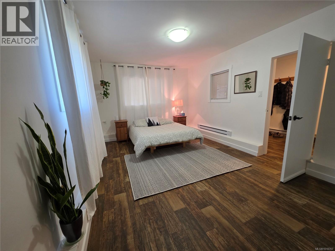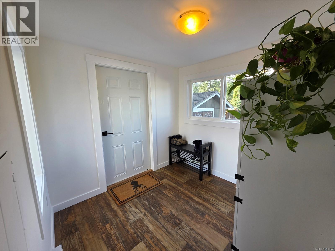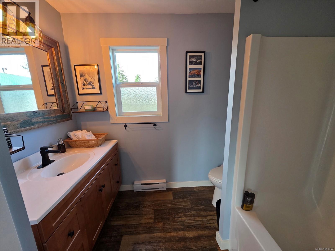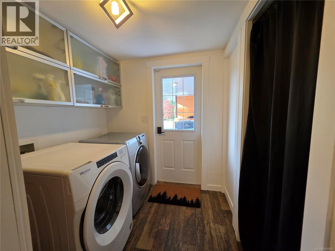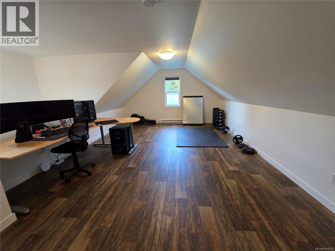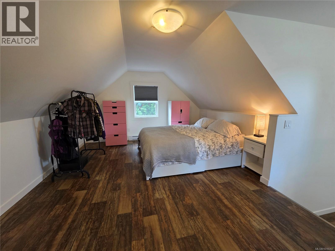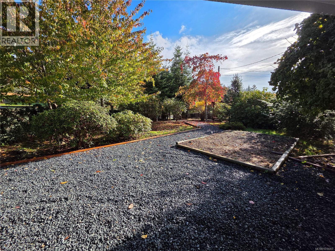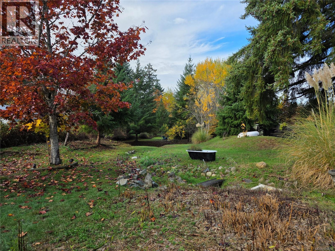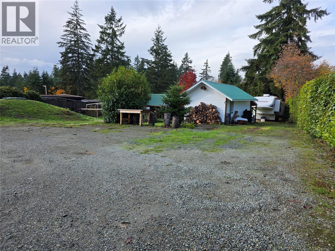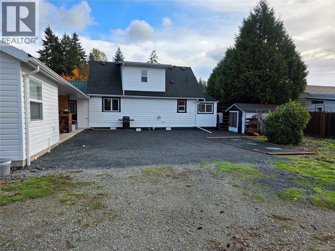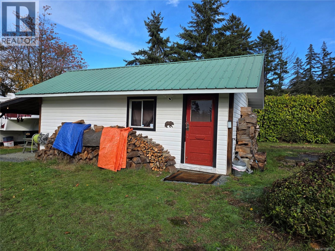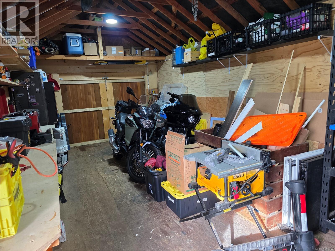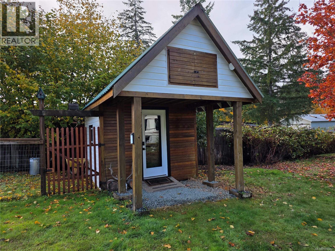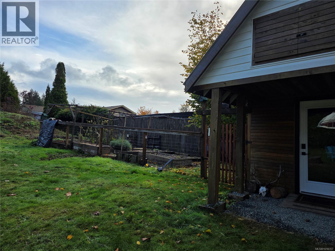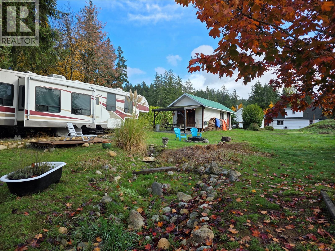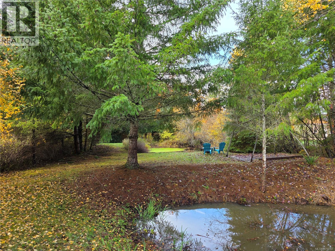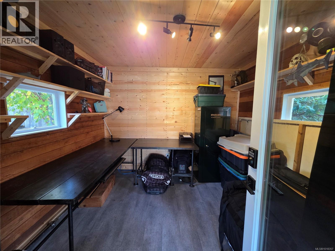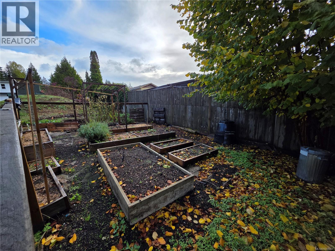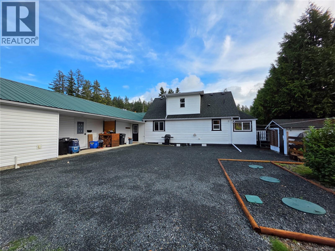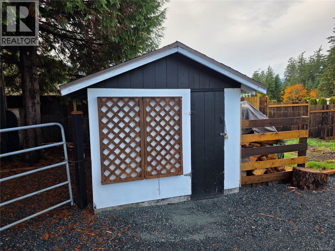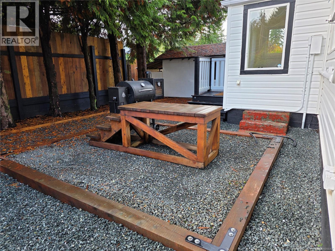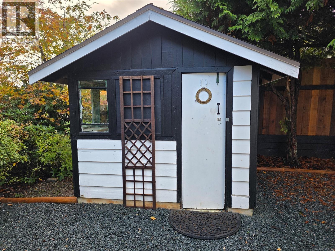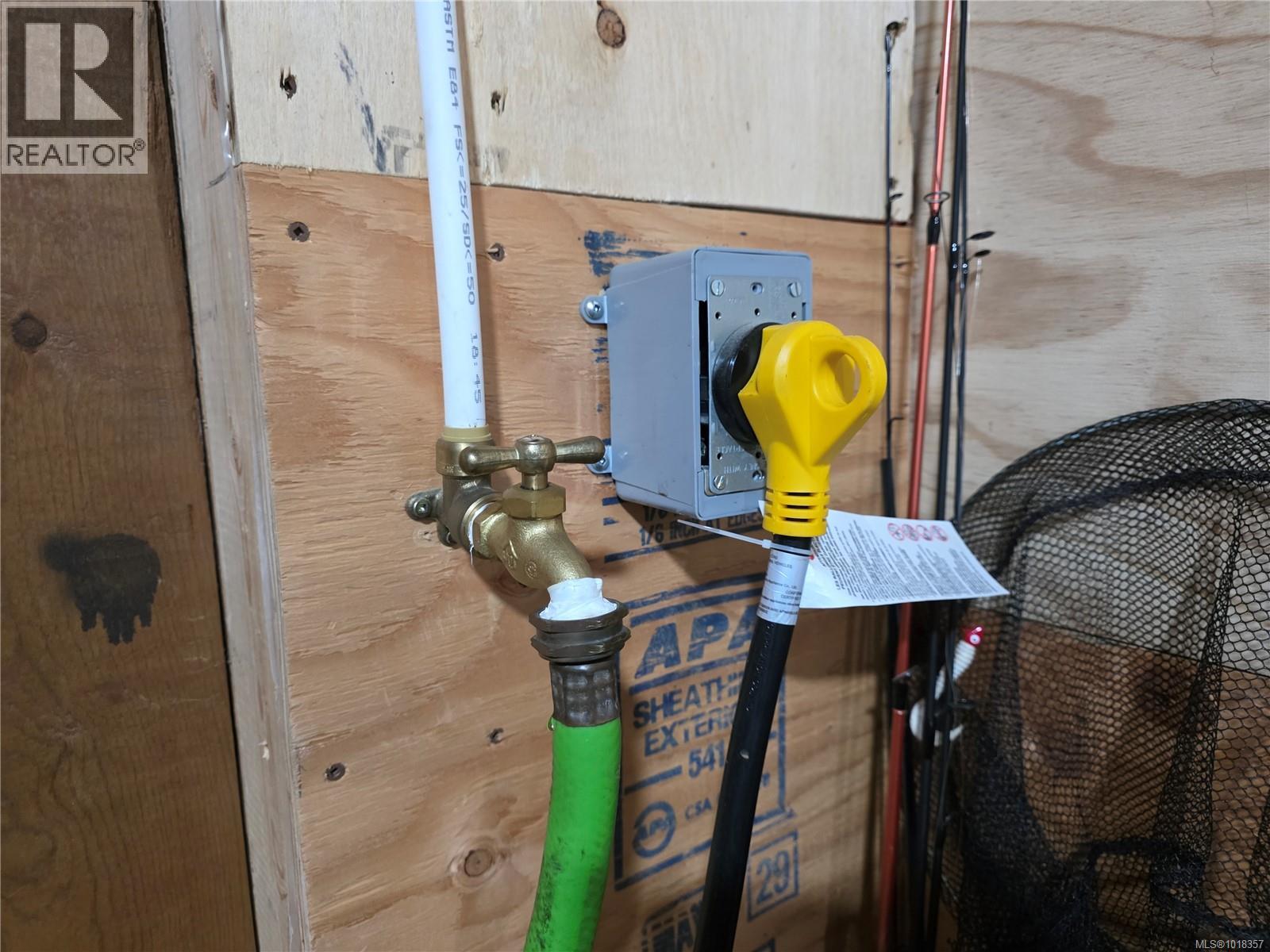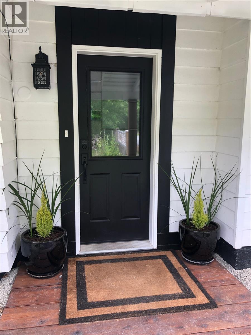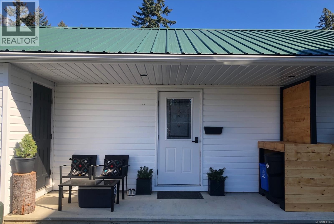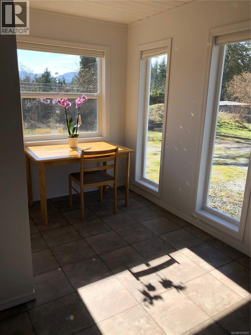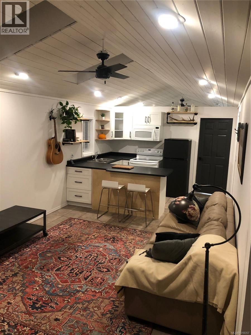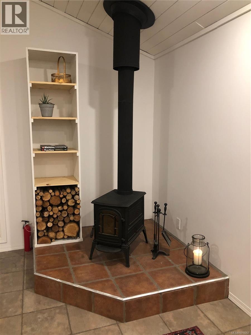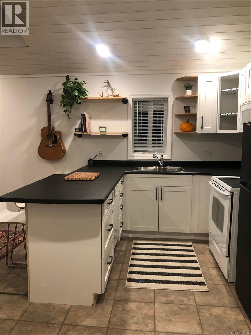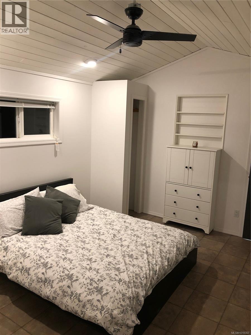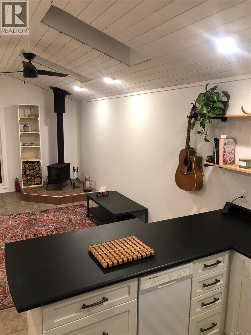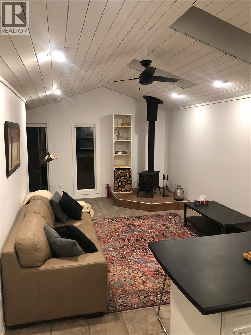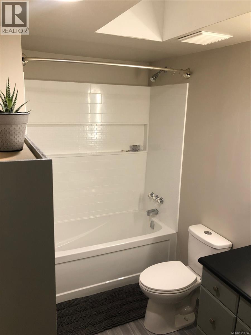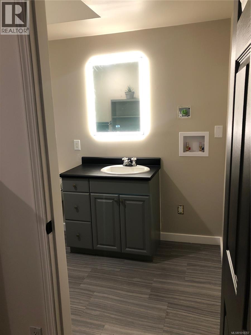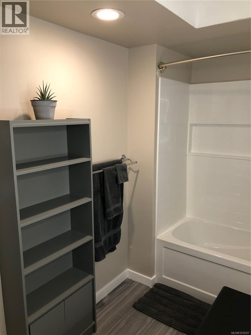6088 Grandview Rd Port Alberni, British Columbia V9Y 8W1
$769,900
The Country is calling! Everything you could hope for in a package... Location, finished product, detached shop, mortgage helper and large yard. Recently redone from top to bottom this beautiful space appeals to the masses. Lives much like a rancher with kitchen, laundry, den and second bedroom on main. Upstairs is a huge loft style space converted to a primary suite with space for yoga and office. The 1 bedroom rental suite is being rented to an excellent tenant for $1100 a month. o2 wood stoves make for efficient heat in the winter months. The large, beautiful yard leave ample space for your garden, kids play space and RV parking. The detached shop is perfect for the handy person or for additional storage and has power and water. The property also features multiple other outbuildings for any of your additional needs. New blue chip gravel work throughout the property as well as hot tub pad with power ready to go. It's really a suite package! (id:48643)
Property Details
| MLS® Number | 1018357 |
| Property Type | Single Family |
| Neigbourhood | Alberni Valley |
| Features | Park Setting, Other |
| Parking Space Total | 5 |
| Structure | Workshop |
| View Type | Mountain View |
Building
| Bathroom Total | 2 |
| Bedrooms Total | 3 |
| Constructed Date | 1950 |
| Cooling Type | None |
| Fireplace Present | Yes |
| Fireplace Total | 2 |
| Heating Fuel | Electric |
| Heating Type | Baseboard Heaters |
| Size Interior | 2,114 Ft2 |
| Total Finished Area | 2114 Sqft |
| Type | House |
Land
| Acreage | No |
| Size Irregular | 0.95 |
| Size Total | 0.95 Ac |
| Size Total Text | 0.95 Ac |
| Zoning Description | A1 |
| Zoning Type | Residential |
Rooms
| Level | Type | Length | Width | Dimensions |
|---|---|---|---|---|
| Second Level | Bedroom | 29 ft | 29 ft x Measurements not available | |
| Main Level | Primary Bedroom | 11'2 x 16'2 | ||
| Main Level | Living Room | 13'7 x 15'10 | ||
| Main Level | Living Room | 15 ft | 15 ft x Measurements not available | |
| Main Level | Laundry Room | 6'10 x 7'10 | ||
| Main Level | Kitchen | 11'2 x 10'10 | ||
| Main Level | Kitchen | 13'5 x 10'5 | ||
| Main Level | Entrance | 12 ft | 12 ft x Measurements not available | |
| Main Level | Ensuite | 4-Piece | ||
| Main Level | Dining Room | 15'4 x 11'4 | ||
| Main Level | Den | 7'11 x 7'8 | ||
| Main Level | Bedroom | 11'2 x 13'7 | ||
| Main Level | Bathroom | 4-Piece | ||
| Other | Workshop | 12'0 x 20'0 |
https://www.realtor.ca/real-estate/29036068/6088-grandview-rd-port-alberni-alberni-valley
Contact Us
Contact us for more information

Alease Arcus
www.arcusrealtors.com/
4201 Johnston Rd.
Port Alberni, British Columbia V9Y 5M8
(250) 723-5666
(800) 372-3931
(250) 723-1151
www.midislandrealty.com/

Christopher Arcus
www.arcusrealtors.com/
4201 Johnston Rd.
Port Alberni, British Columbia V9Y 5M8
(250) 723-5666
(800) 372-3931
(250) 723-1151
www.midislandrealty.com/

