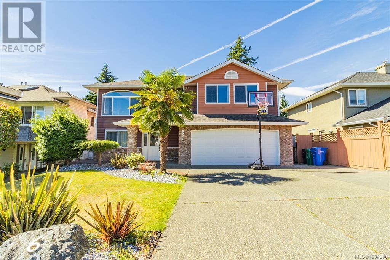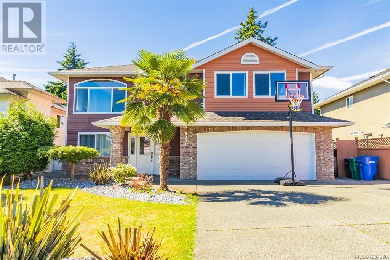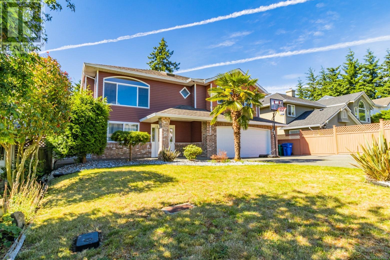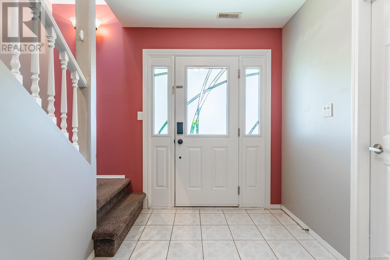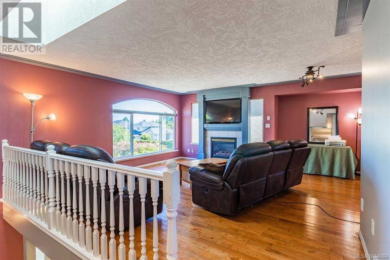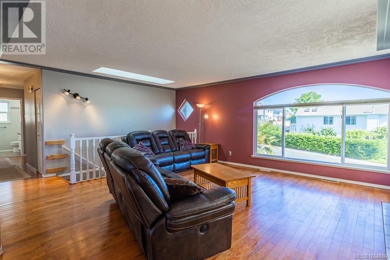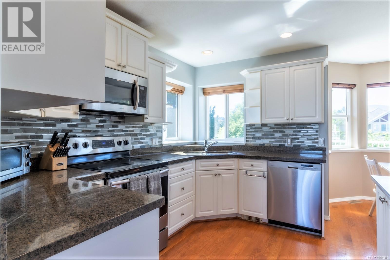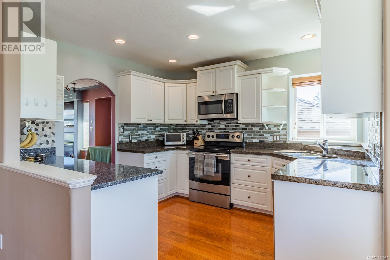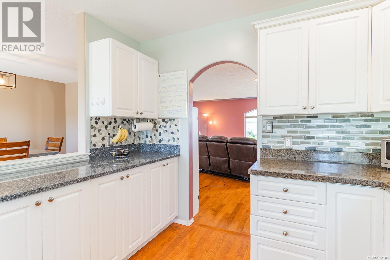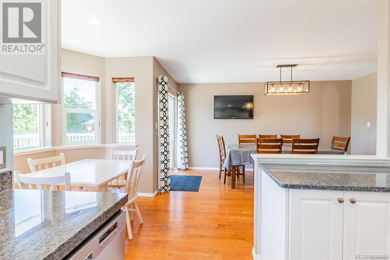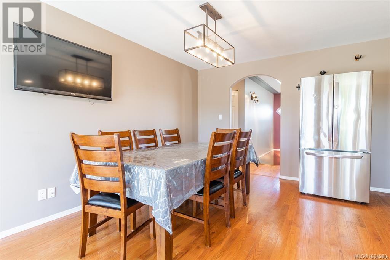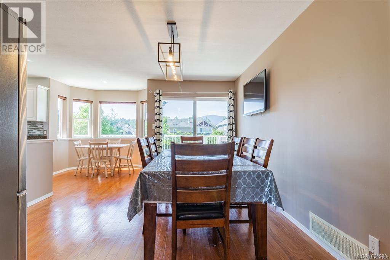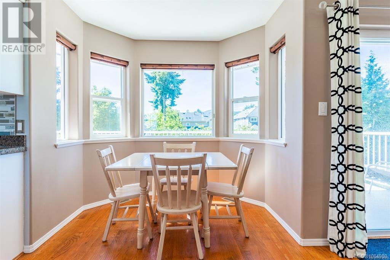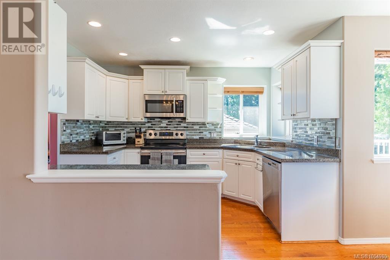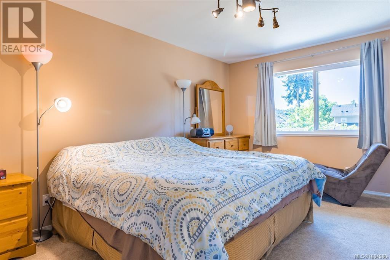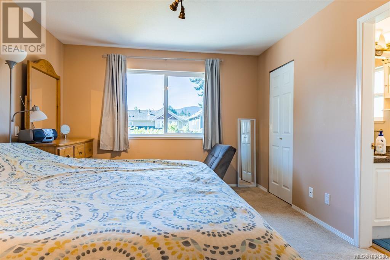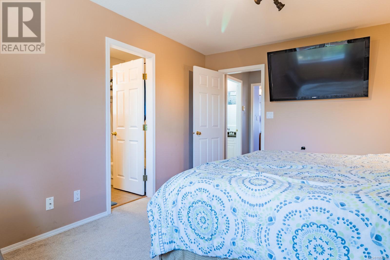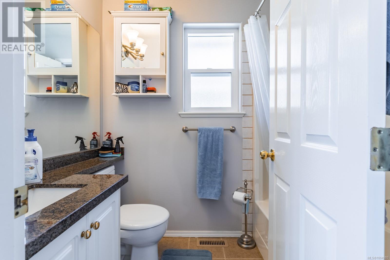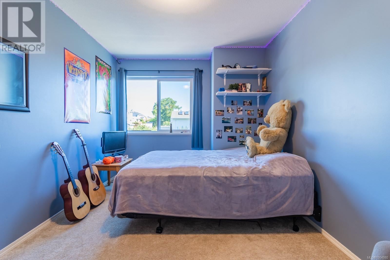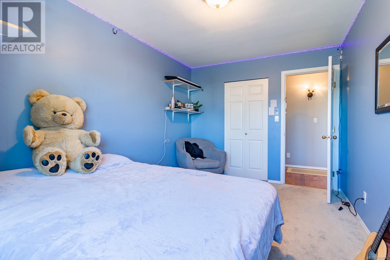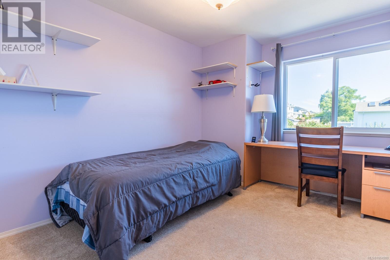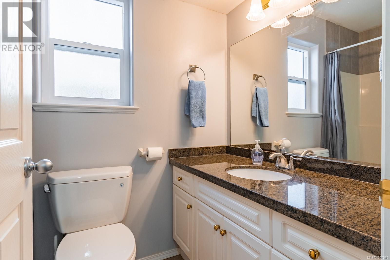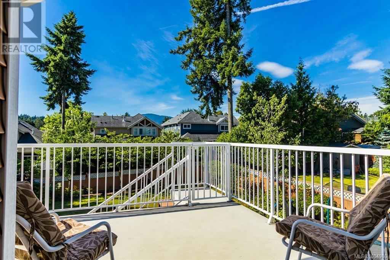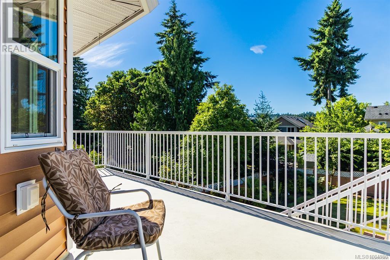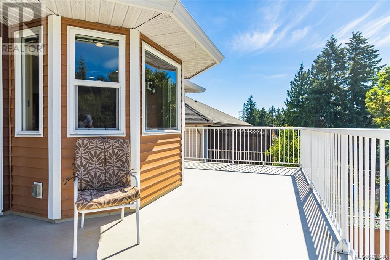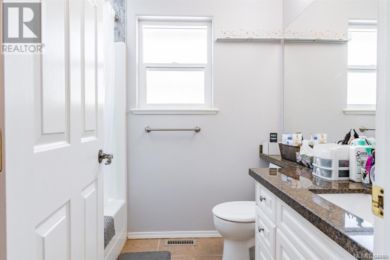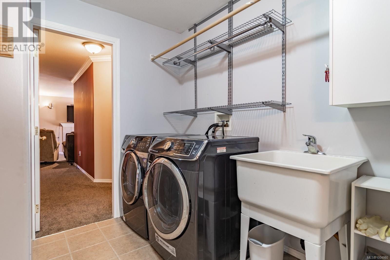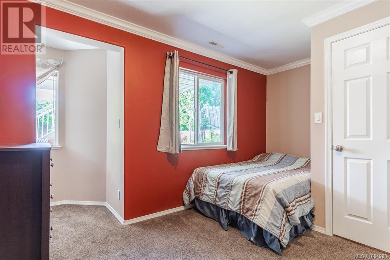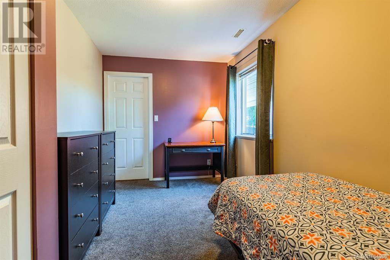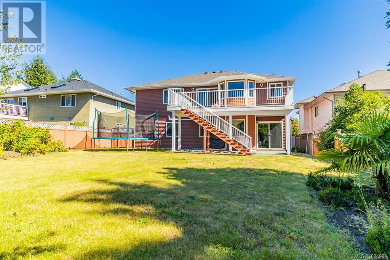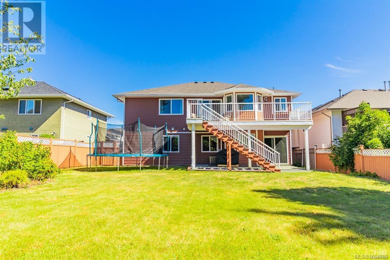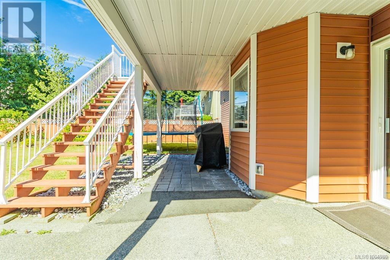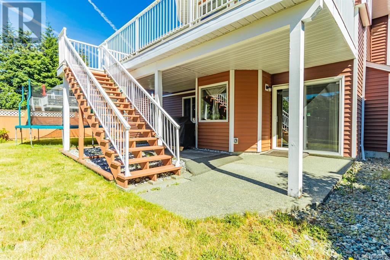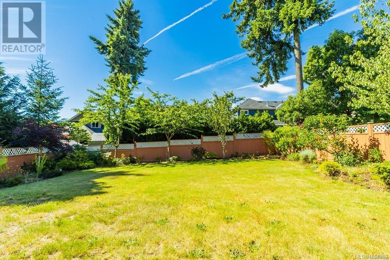6091 Sierra Way Nanaimo, British Columbia V9V 1R8
$1,050,000
Location, location and location! Beautiful 5 bedroom plus den/office, 3 bathroom home is located on a quiet street, just one block away from all levels of schools in most desirable area in North Nanaimo. One-minute walk to the bus stop for the BC ferry. Updated hot water on demand system & many other updates in the past 10 years, this home is a must see. Entry into the home, on first level, you will find a den/office, 2 bedrooms, 1 bathroom, a family room with sliding door which leads to the backyard. On second level, you have a bright spacious living area with a peek-a-boo ocean view, functional kitchen with granite countertop & a dining area & nook. Step onto a big deck which overlooks the large, flat & fenced backyard. The Master bedroom has full ensuite & walk-in closets, two other sizeable bedrooms & 4pc bathroom. Close to beach, shopping & all the amenities. The backyard features a variety of fruit trees. All measurements are approximate, pls verify if important. (id:48643)
Property Details
| MLS® Number | 1004980 |
| Property Type | Single Family |
| Neigbourhood | North Nanaimo |
| Features | Level Lot, Other |
| Parking Space Total | 4 |
| Plan | Vip59698 |
| View Type | Ocean View |
Building
| Bathroom Total | 3 |
| Bedrooms Total | 5 |
| Constructed Date | 1996 |
| Cooling Type | None |
| Fireplace Present | Yes |
| Fireplace Total | 2 |
| Heating Type | Forced Air |
| Size Interior | 2,494 Ft2 |
| Total Finished Area | 2494 Sqft |
| Type | House |
Parking
| Garage |
Land
| Access Type | Road Access |
| Acreage | No |
| Size Irregular | 6728 |
| Size Total | 6728 Sqft |
| Size Total Text | 6728 Sqft |
| Zoning Description | R1 |
| Zoning Type | Residential |
Rooms
| Level | Type | Length | Width | Dimensions |
|---|---|---|---|---|
| Lower Level | Bathroom | 4-Piece | ||
| Lower Level | Laundry Room | 9'1 x 5'9 | ||
| Lower Level | Den | 13'6 x 8'11 | ||
| Lower Level | Bedroom | 14'4 x 8'2 | ||
| Lower Level | Bedroom | 10'9 x 9'3 | ||
| Lower Level | Family Room | 17'6 x 10'6 | ||
| Main Level | Bathroom | 4-Piece | ||
| Main Level | Bedroom | 10'1 x 9'3 | ||
| Main Level | Bedroom | 12'5 x 9'4 | ||
| Main Level | Ensuite | 4-Piece | ||
| Main Level | Primary Bedroom | 15 ft | 15 ft x Measurements not available | |
| Main Level | Dining Nook | 9'1 x 7'9 | ||
| Main Level | Dining Room | 15 ft | 15 ft x Measurements not available | |
| Main Level | Kitchen | 11 ft | 11 ft x Measurements not available | |
| Main Level | Family Room | 10 ft | 10 ft x Measurements not available | |
| Main Level | Living Room | 16'1 x 11'1 |
https://www.realtor.ca/real-estate/28534852/6091-sierra-way-nanaimo-north-nanaimo
Contact Us
Contact us for more information

Julie Liang
Personal Real Estate Corporation
www.julieliang.ca/
#1 - 5140 Metral Drive
Nanaimo, British Columbia V9T 2K8
(250) 751-1223
(800) 916-9229
(250) 751-1300
www.remaxprofessionalsbc.com/

